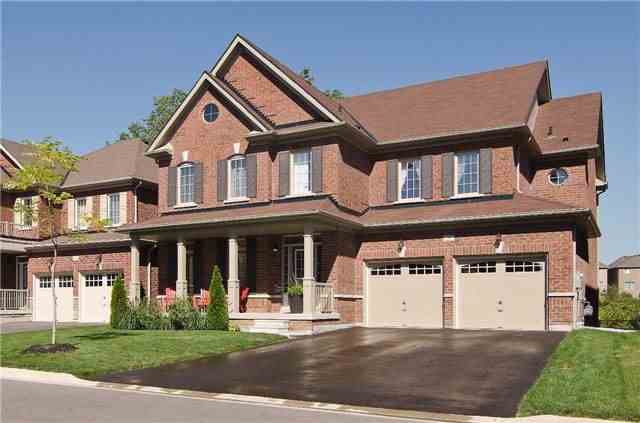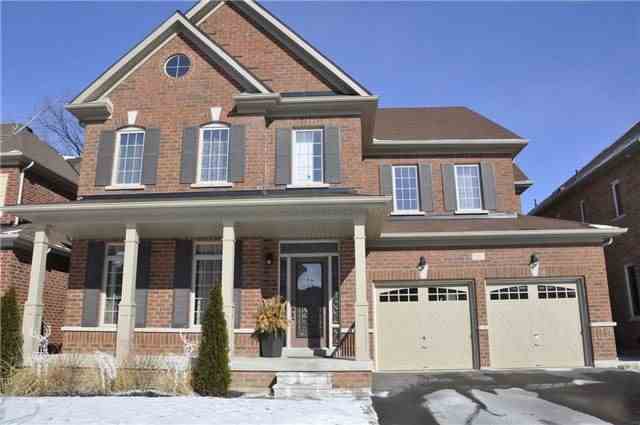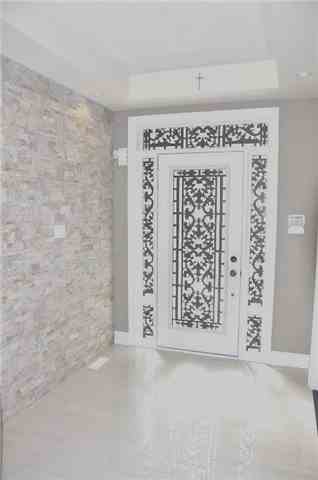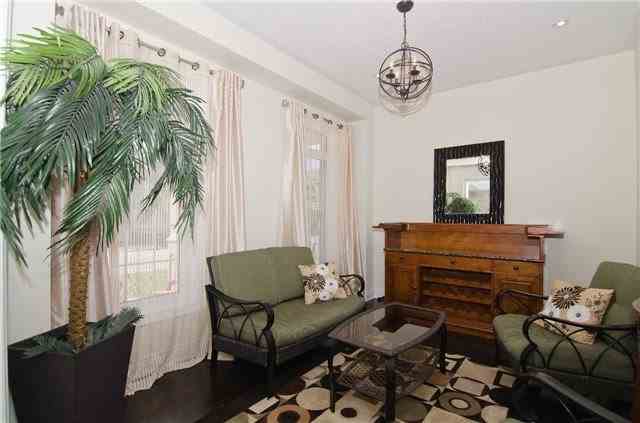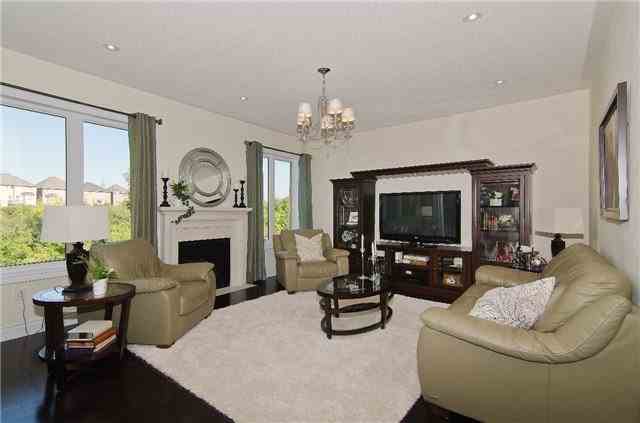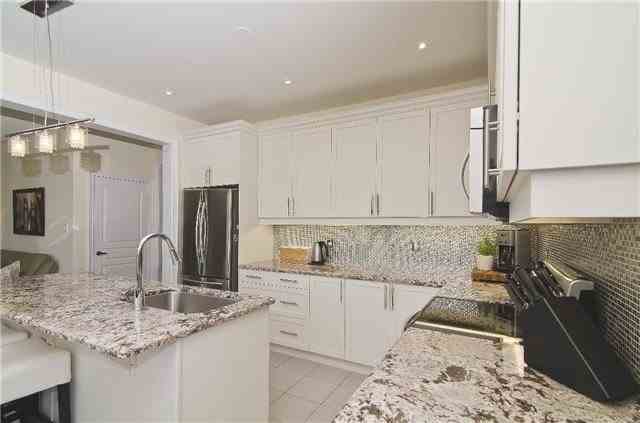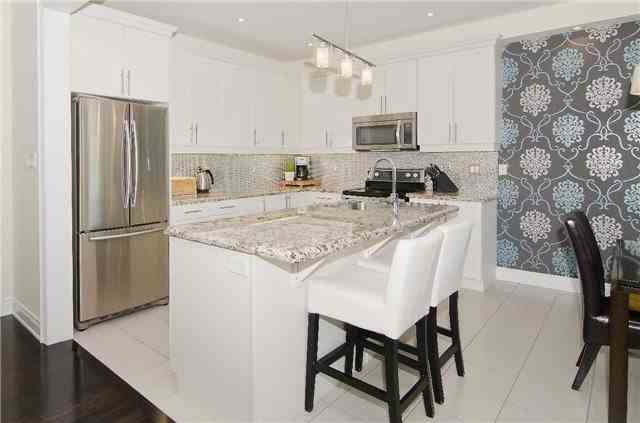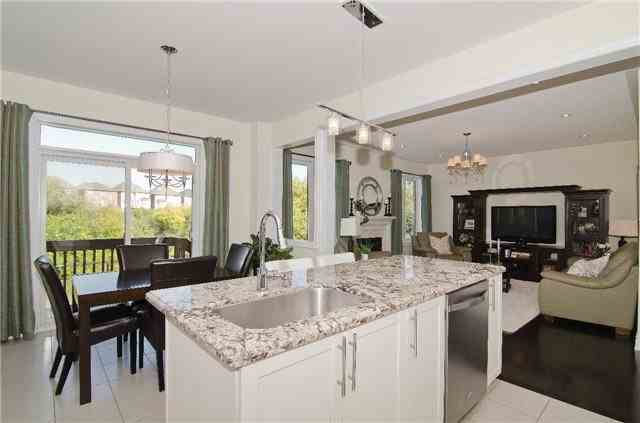Sold
Listing ID: W3418128
30 Amberglow Crt , Brampton, L6Y2E3, Ontario
| Remarkable Property On A Quiet Cul-De-Sac Backing Onto A Mature Ravine On 50Ft, Irregular Lot. True Pride Of Ownership With Attention Paid To Every Aspect And Detail Of This Luxury Living. Upgraded From Top To Bottom With Well Though Out Features And Perks, As Attached In Listing. Great Layout. Large Rooms. Neutral Decor. Stunning/New Entry Door. Triple Car Garage (Tandem). Stone Wall & Porcelain In Foyer. 3" Red Oak H/W Floor. L E D Potlights |
| Mortgage: Tac - Contact Listing Agent To Find Out About Special Discounted Mortgage Rate For This Property *Oac |
| Extras: 9 Ft Ceilings On Both Level. Master 10 Ft Ceiling Tray. Upgraded Kitchen With Granite, Pots & Pans Drawers & Hardware & More. Wrought Iron Pickets In Oak Staircase. All Bathrooms Have Quartz C/Tops. Stunning Master & Ensuite! Virtual Tour! |
| Listed Price | $969,000 |
| Taxes: | $7394.15 |
| DOM | 32 |
| Occupancy by: | Owner |
| Address: | 30 Amberglow Crt , Brampton, L6Y2E3, Ontario |
| Lot Size: | 49.10 x 100.00 (Feet) |
| Directions/Cross Streets: | Queen And Creditview |
| Rooms: | 9 |
| Bedrooms: | 4 |
| Bedrooms +: | |
| Kitchens: | 1 |
| Family Room: | Y |
| Basement: | Unfinished |
| Approximatly Age: | 0-5 |
| Property Type: | Detached |
| Style: | 2-Storey |
| Exterior: | Brick |
| Garage Type: | Built-In |
| (Parking/)Drive: | Private |
| Drive Parking Spaces: | 4 |
| Pool: | None |
| Approximatly Age: | 0-5 |
| Approximatly Square Footage: | 3000-3500 |
| Property Features: | Cul De Sac, Golf, Park, Ravine |
| Fireplace/Stove: | Y |
| Heat Source: | Gas |
| Heat Type: | Forced Air |
| Central Air Conditioning: | Central Air |
| Central Vac: | Y |
| Laundry Level: | Main |
| Sewers: | Sewers |
| Water: | Municipal |
| Although the information displayed is believed to be accurate, no warranties or representations are made of any kind. |
| SUTTON GROUP ELITE REALTY INC., BROKERAGE |
|
|

Aneta Andrews
Broker
Dir:
416-576-5339
Bus:
905-278-3500
Fax:
1-888-407-8605
| Virtual Tour | Email a Friend |
Jump To:
At a Glance:
| Type: | Freehold - Detached |
| Area: | Peel |
| Municipality: | Brampton |
| Neighbourhood: | Credit Valley |
| Style: | 2-Storey |
| Lot Size: | 49.10 x 100.00(Feet) |
| Approximate Age: | 0-5 |
| Tax: | $7,394.15 |
| Beds: | 4 |
| Baths: | 4 |
| Fireplace: | Y |
| Pool: | None |
Locatin Map:

