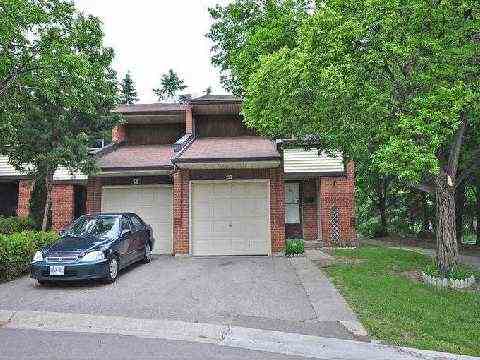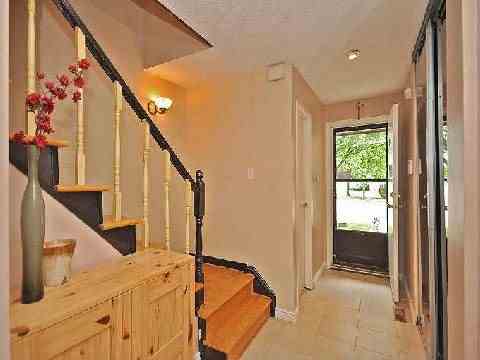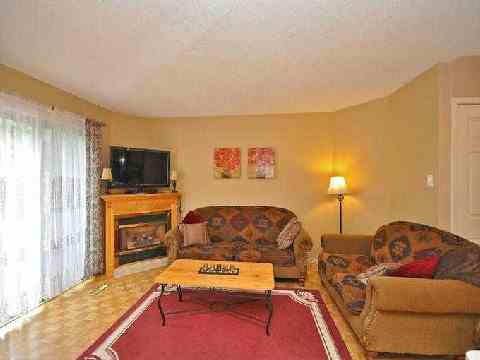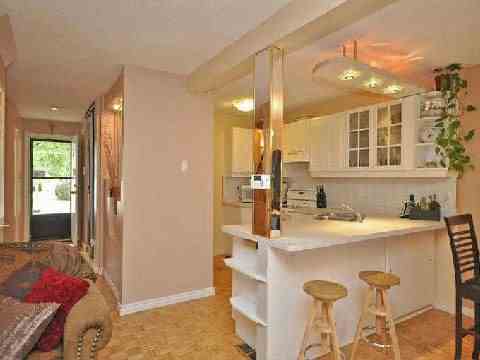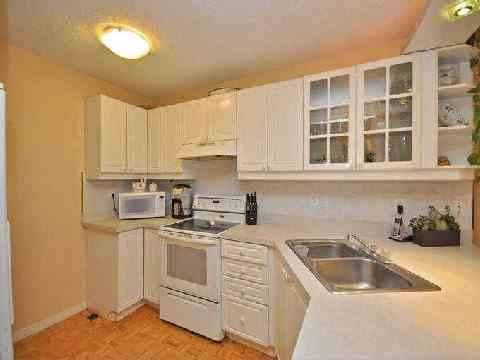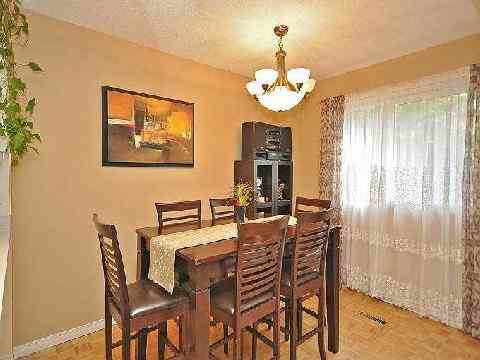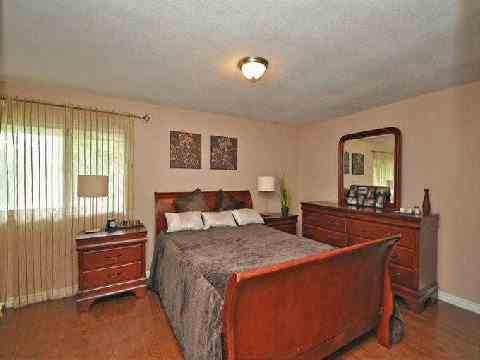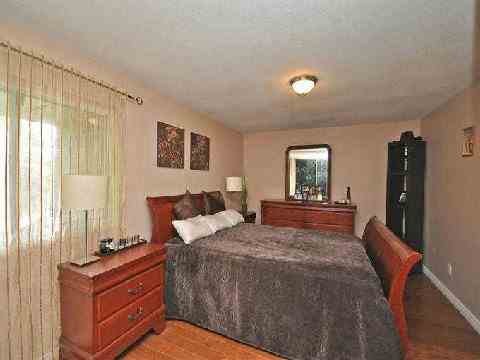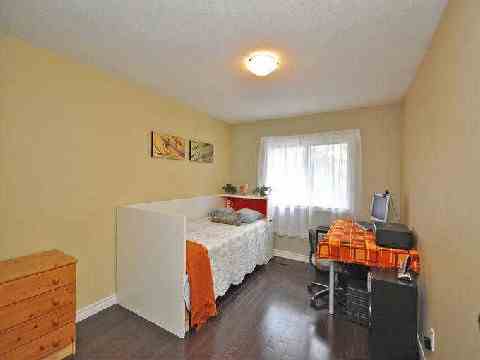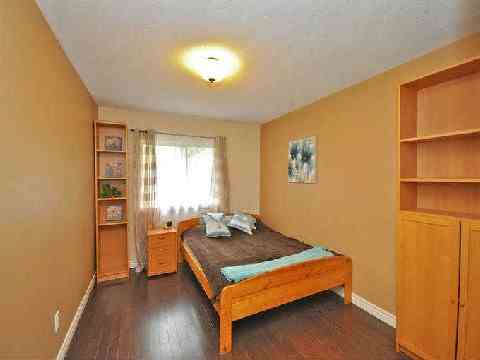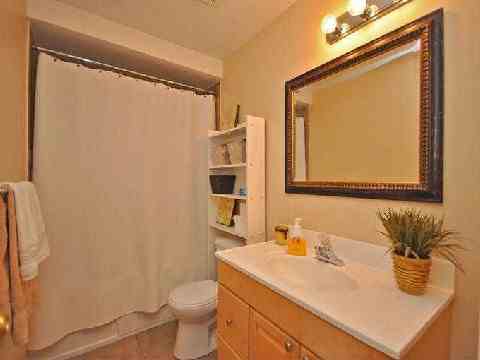Sold
Listing ID: W2958420
2301 Derry Rd West , Unit 51, Mississauga, L5N2R4, Ontario
| End Unit Backing Onto Trails With Fully Fenced Yard. It Is A Very Clean And Well Kept Home With Comfortable Open Layout. Features L Shape Living/Dining With Open Kitchen. It Is Painted With Neutral Colours. Updated Bathroom On 2nd & Main. Nice Foyer With Newer Tile. Newer Hardwood & Engineered Hardwood In Bedrooms. Bedrooms Are Generous In Size. |
| Mortgage: Tac |
| Extras: Plenty Of Storage In Garage And Basement. Finished Basement With 3 Pc. Bathroom. Nice Unit Close To Amenities, Go & Public Transit. Condo Fees Include Cable & Water. Check Out Virtual Tour! |
| Listed Price | $299,900 |
| Taxes: | $2034.75 |
| Maintenance Fee: | 379.23 |
| Occupancy by: | Owner |
| Address: | 2301 Derry Rd West , Unit 51, Mississauga, L5N2R4, Ontario |
| Province/State: | Ontario |
| Property Management | Goldview Property Mngmt. 416-630-1234 |
| Condo Corporation No | PCP |
| Level | 1 |
| Unit No | 51 |
| Directions/Cross Streets: | Derry Rd At Glen Erin |
| Rooms: | 6 |
| Rooms +: | 1 |
| Bedrooms: | 3 |
| Bedrooms +: | |
| Kitchens: | 1 |
| Family Room: | N |
| Basement: | Finished |
| Property Type: | Condo Townhouse |
| Style: | 2-Storey |
| Exterior: | Brick, Vinyl Siding |
| Garage Type: | Built-In |
| Garage(/Parking)Space: | 1.00 |
| Drive Parking Spaces: | 1 |
| Park #1 | |
| Parking Type: | Owned |
| Exposure: | S |
| Balcony: | None |
| Locker: | None |
| Pet Permited: | Restrict |
| Approximatly Square Footage: | 1200-1399 |
| Building Amenities: | Outdoor Pool, Visitor Parking |
| Maintenance: | 379.23 |
| CAC Included: | N |
| Hydro Included: | N |
| Water Included: | Y |
| Cabel TV Included: | Y |
| Common Elements Included: | Y |
| Heat Included: | N |
| Parking Included: | Y |
| Condo Tax Included: | N |
| Building Insurance Included: | Y |
| Fireplace/Stove: | Y |
| Heat Source: | Gas |
| Heat Type: | Forced Air |
| Central Air Conditioning: | None |
| Laundry Level: | Lower |
| Ensuite Laundry: | Y |
| Although the information displayed is believed to be accurate, no warranties or representations are made of any kind. |
| SUTTON GROUP ELITE REALTY INC., BROKERAGE |
|
|

Aneta Andrews
Broker
Dir:
416-576-5339
Bus:
905-278-3500
Fax:
1-888-407-8605
| Virtual Tour | Email a Friend |
Jump To:
At a Glance:
| Type: | Condo - Condo Townhouse |
| Area: | Peel |
| Municipality: | Mississauga |
| Neighbourhood: | Meadowvale |
| Style: | 2-Storey |
| Tax: | $2,034.75 |
| Maintenance Fee: | $379.23 |
| Beds: | 3 |
| Baths: | 3 |
| Garage: | 1 |
| Fireplace: | Y |
Locatin Map:

