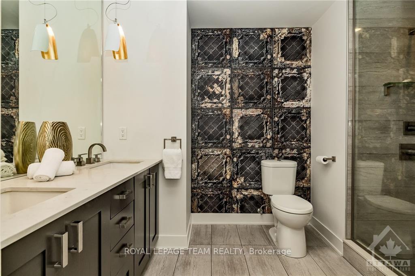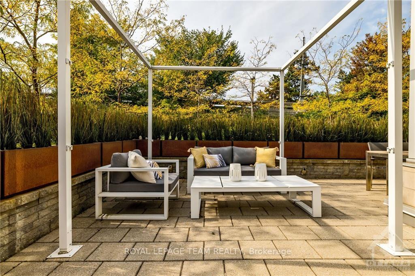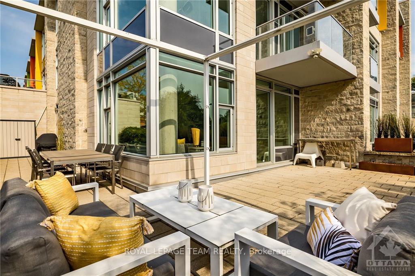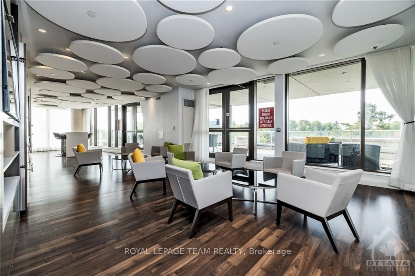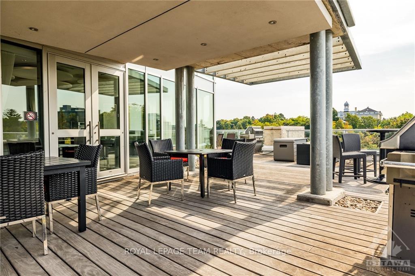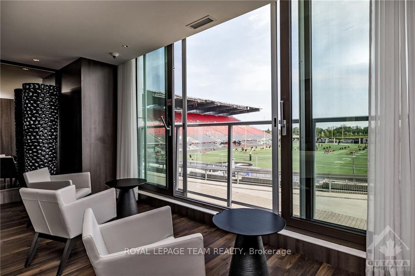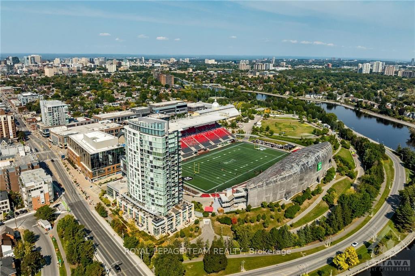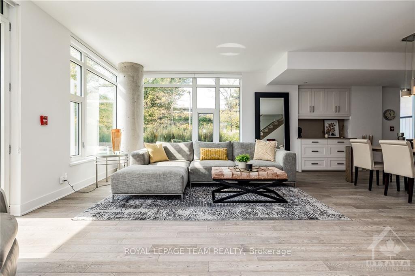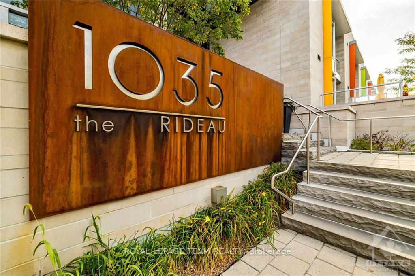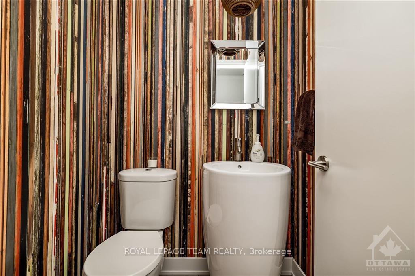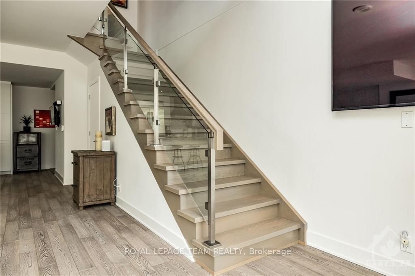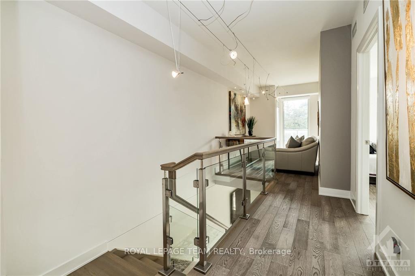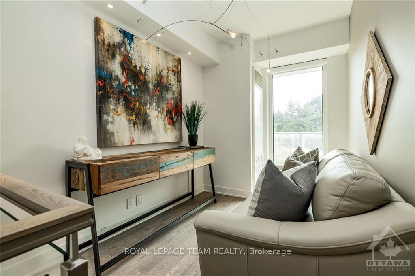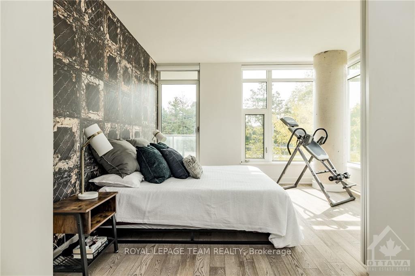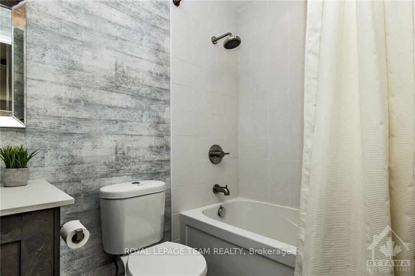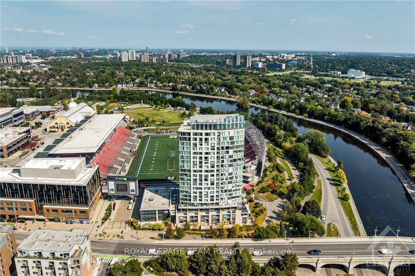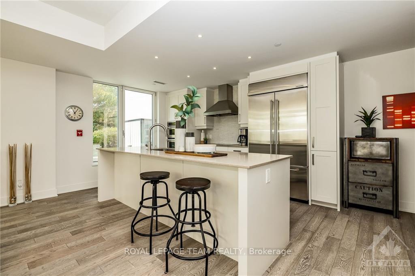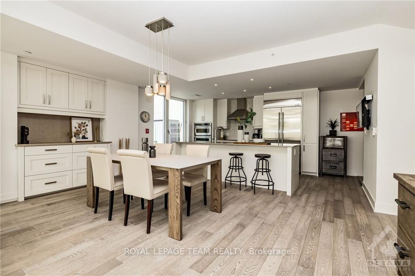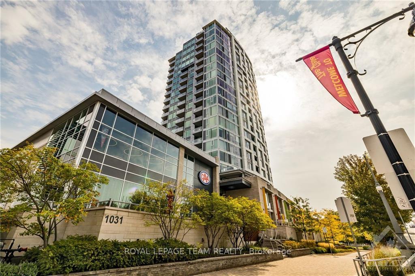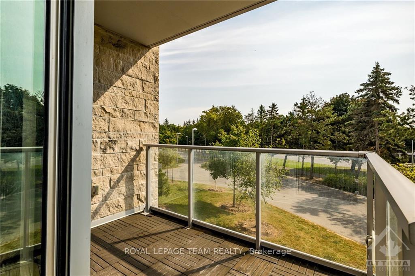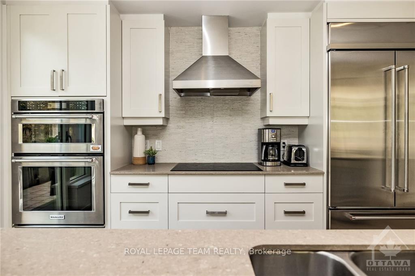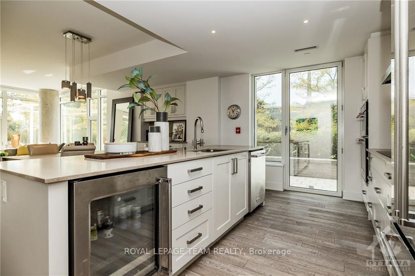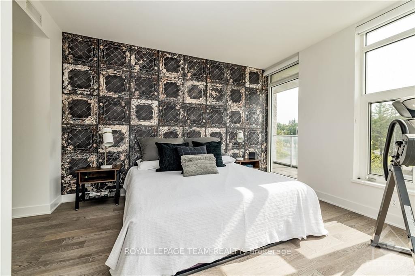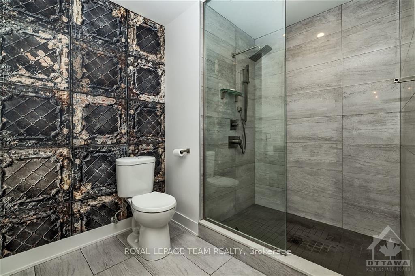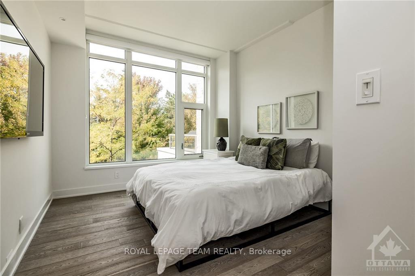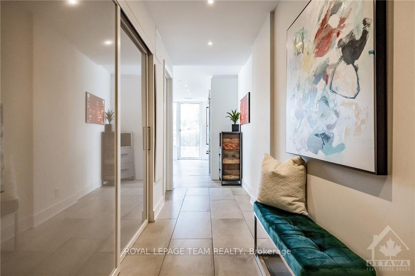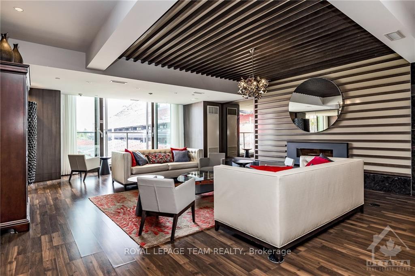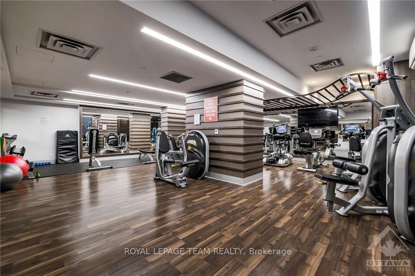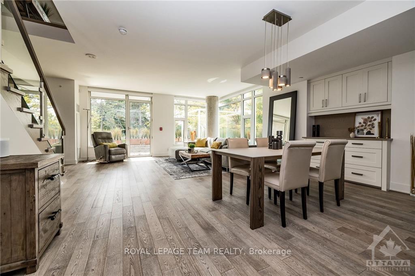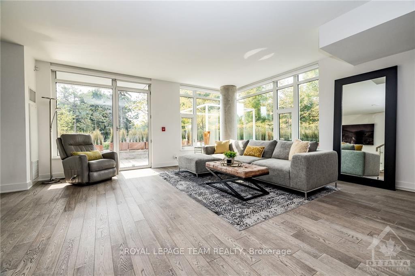$1,519,900
Available - For Sale
Listing ID: X9520126
1035 BANK St , Unit 106, Glebe - Ottawa East and Area, K1S 5K3, Ontario
| Flooring: Tile, Indulge in luxury living at "The Rideau" by Barry Hobin, nestled in one of Ottawa's most prestigious neighborhoods. This 2-storey corner unit offers an open-concept layout, w/ high-end finishes throughout. Step onto your 672sqft private terrace, overlooking Canal. The chefs kitchen feats sleek countertops, oversized island, & built in appliances. The living space is bathed in natural light, thanks to floor-to-ceiling windows. On the upper level, retreat to your primary suite, with W/I closet, spa-like ensuite bath, & private balcony offering picturesque Canal views. A second elegantly designed bedroom, full bath, laundry room & den with 9ft ceilings completes this level, ensuring comfort & style. Short walk to Whole foods, LCBO (accessible by parking garage so you don't have to step outside in the winter), restaurants, bike path & recreation nearby. As a resident, indulge in all the amenities such as fitness centre, party room & private suites w/ panoramic views of the stadium!, Flooring: Hardwood |
| Price | $1,519,900 |
| Taxes: | $10151.00 |
| Maintenance Fee: | 1304.00 |
| Address: | 1035 BANK St , Unit 106, Glebe - Ottawa East and Area, K1S 5K3, Ontario |
| Province/State: | Ontario |
| Directions/Cross Streets: | South on Bank Street to 1035 Bank Street turn into TD complex and street parking at meters or underg |
| Rooms: | 11 |
| Rooms +: | 0 |
| Bedrooms: | 2 |
| Bedrooms +: | 0 |
| Kitchens: | 1 |
| Kitchens +: | 0 |
| Family Room: | N |
| Basement: | None |
| Property Type: | Condo Apt |
| Style: | Apartment |
| Exterior: | Metal/Side, Stone |
| Garage(/Parking)Space: | 2.00 |
| Pet Permited: | Y |
| Building Amenities: | Concierge, Guest Suites, Party/Meeting Room, Security System |
| Property Features: | Park, Public Transit, Rec Centre |
| Maintenance: | 1304.00 |
| CAC Included: | Y |
| Water Included: | Y |
| Heat Included: | Y |
| Building Insurance Included: | Y |
| Heat Source: | Gas |
| Heat Type: | Forced Air |
| Central Air Conditioning: | Central Air |
| Ensuite Laundry: | Y |
$
%
Years
This calculator is for demonstration purposes only. Always consult a professional
financial advisor before making personal financial decisions.
| Although the information displayed is believed to be accurate, no warranties or representations are made of any kind. |
| ROYAL LEPAGE TEAM REALTY |
|
|

Aneta Andrews
Broker
Dir:
416-576-5339
Bus:
905-278-3500
Fax:
1-888-407-8605
| Virtual Tour | Book Showing | Email a Friend |
Jump To:
At a Glance:
| Type: | Condo - Condo Apt |
| Area: | Ottawa |
| Municipality: | Glebe - Ottawa East and Area |
| Neighbourhood: | 4402 - Glebe |
| Style: | Apartment |
| Tax: | $10,151 |
| Maintenance Fee: | $1,304 |
| Beds: | 2 |
| Baths: | 3 |
| Garage: | 2 |
Locatin Map:
Payment Calculator:

