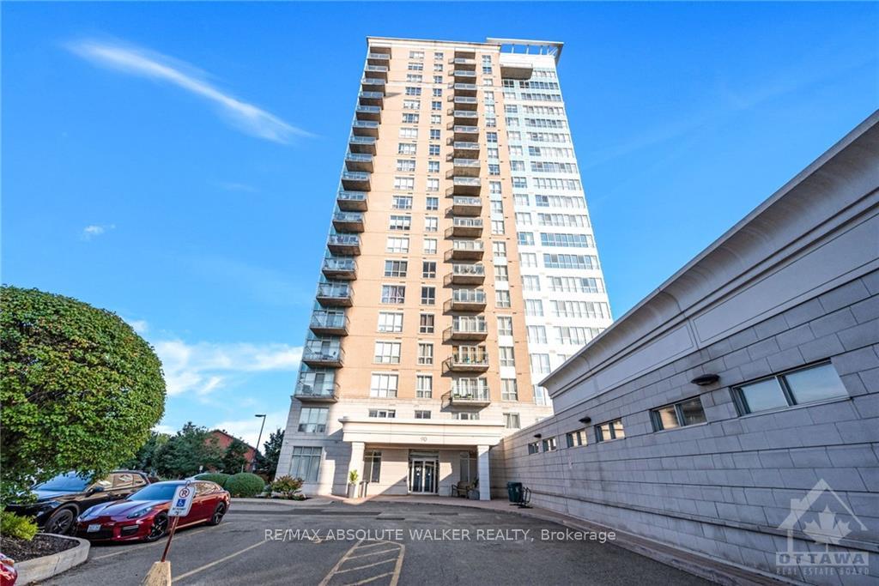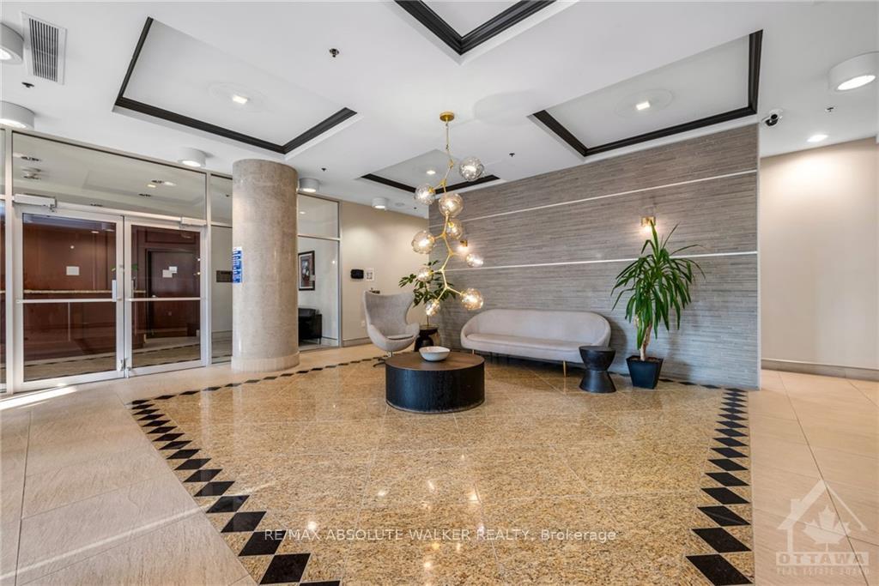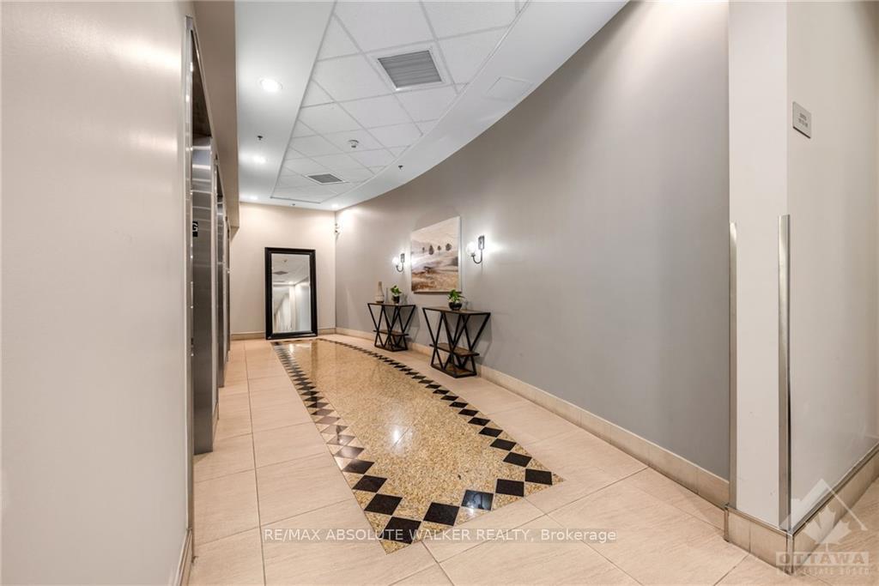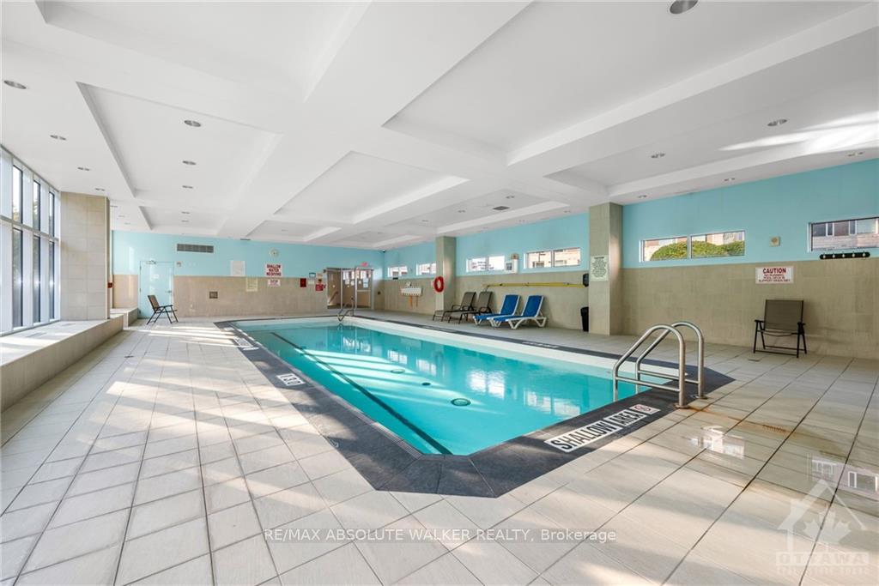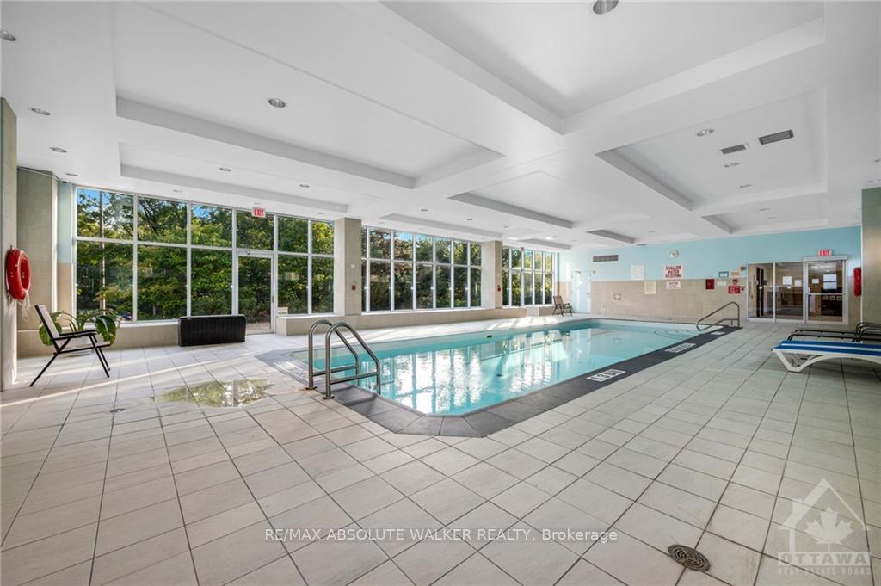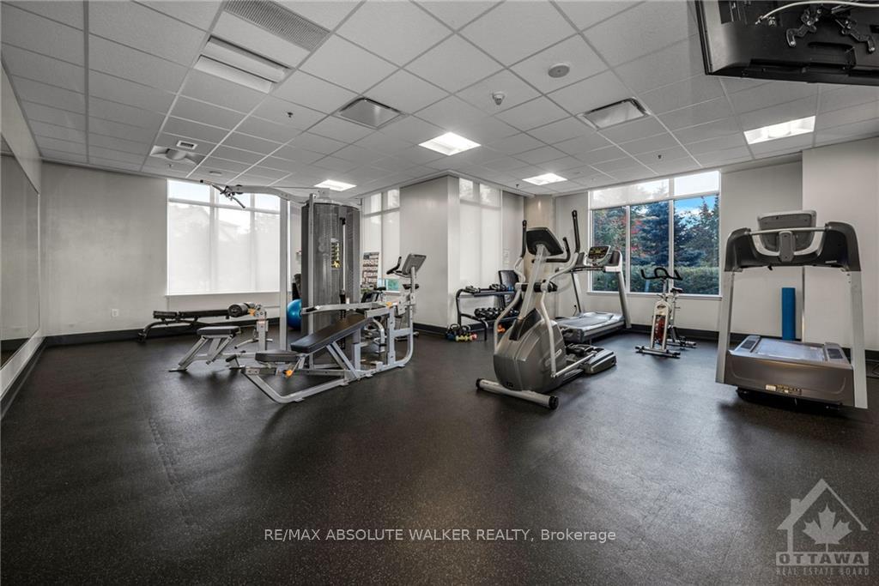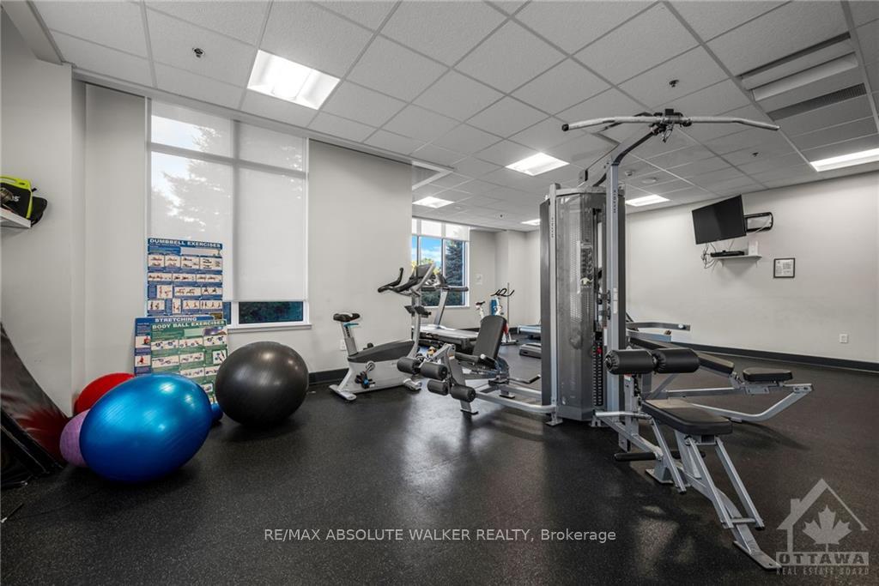$370,000
Available - For Sale
Listing ID: X9520281
90 LANDRY St , Unit 206, Vanier and Kingsview Park, K1L 0A9, Ontario
| Welcome to La Tiffany II, a beautiful and modern building with great amenities. This one bedroom plus den with in-unit laundry includes a storage locker and one underground parking space. The Thompson model offers a stunning blend of style and comfort with an open floor plan and 681 sqft of space. Hardwood and tile flooring, high ceilings grace this sun filled open concept layout. The kitchen features a large breakfast bar with granite countertops, perfect for casual meals, and is equipped with stainless steel appliances. An open concept living and dining room leads to a private balcony. La Tiffani is just steps from Beechwood's restaurants and coffee shops, and minutes away from Rideau Gate, Parliament Hill, and Ottawa's best shopping destinations, including the Rideau Centre and Byward Market. Several OC Transpo routes are adjacent to the building, and you are within easy walking distance to schools, parks, and NCC pathways., Flooring: Tile, Flooring: Hardwood |
| Price | $370,000 |
| Taxes: | $3152.00 |
| Maintenance Fee: | 436.00 |
| Address: | 90 LANDRY St , Unit 206, Vanier and Kingsview Park, K1L 0A9, Ontario |
| Province/State: | Ontario |
| Condo Corporation No | Le Ti |
| Directions/Cross Streets: | Ontario Highway 417 to Vanier Parkway. Right onto Meilleur Private, Left onto the 1st parking area i |
| Rooms: | 6 |
| Rooms +: | 0 |
| Bedrooms: | 1 |
| Bedrooms +: | 0 |
| Kitchens: | 1 |
| Kitchens +: | 0 |
| Family Room: | Y |
| Basement: | None |
| Property Type: | Condo Apt |
| Style: | Apartment |
| Exterior: | Brick, Concrete |
| Garage Type: | Underground |
| Garage(/Parking)Space: | 1.00 |
| Pet Permited: | Restrict |
| Building Amenities: | Exercise Room, Indoor Pool, Lap Pool, Visitor Parking |
| Property Features: | Park, Public Transit, Rec Centre |
| Maintenance: | 436.00 |
| Water Included: | Y |
| Building Insurance Included: | Y |
| Heat Source: | Gas |
| Heat Type: | Forced Air |
| Central Air Conditioning: | Central Air |
| Ensuite Laundry: | Y |
$
%
Years
This calculator is for demonstration purposes only. Always consult a professional
financial advisor before making personal financial decisions.
| Although the information displayed is believed to be accurate, no warranties or representations are made of any kind. |
| RE/MAX ABSOLUTE WALKER REALTY |
|
|

Aneta Andrews
Broker
Dir:
416-576-5339
Bus:
905-278-3500
Fax:
1-888-407-8605
| Book Showing | Email a Friend |
Jump To:
At a Glance:
| Type: | Condo - Condo Apt |
| Area: | Ottawa |
| Municipality: | Vanier and Kingsview Park |
| Neighbourhood: | 3402 - Vanier |
| Style: | Apartment |
| Tax: | $3,152 |
| Maintenance Fee: | $436 |
| Beds: | 1 |
| Baths: | 1 |
| Garage: | 1 |
Locatin Map:
Payment Calculator:

