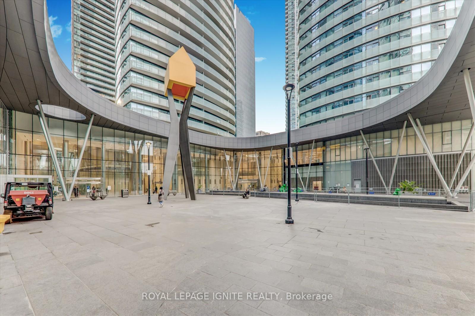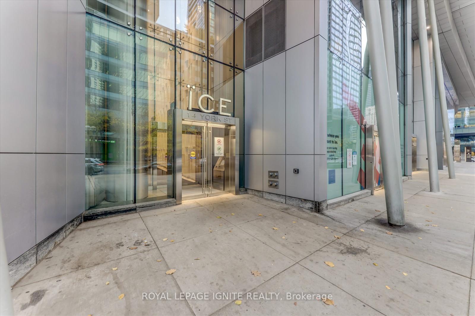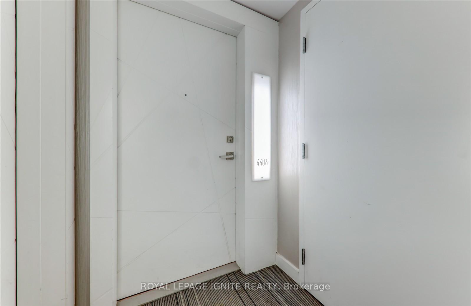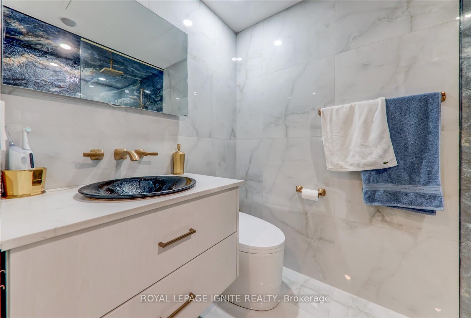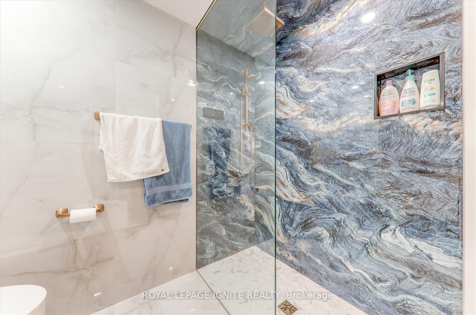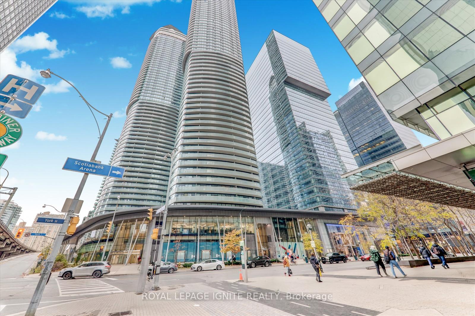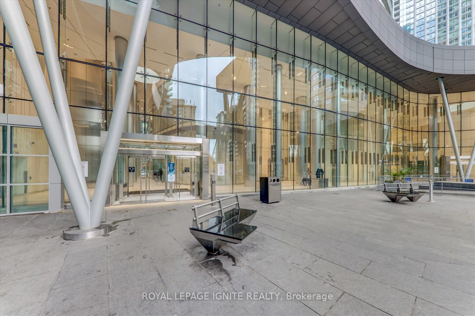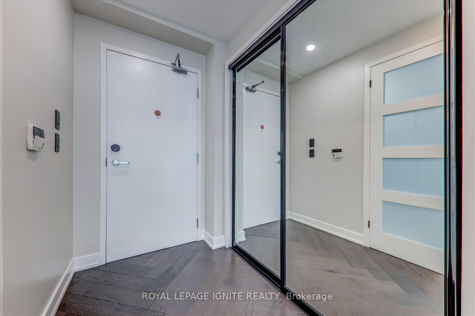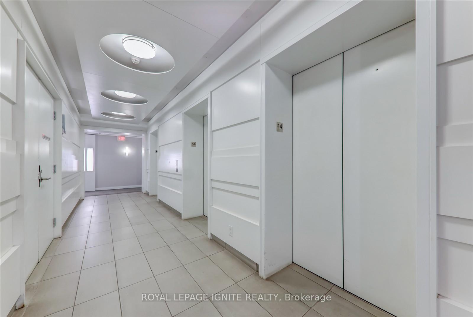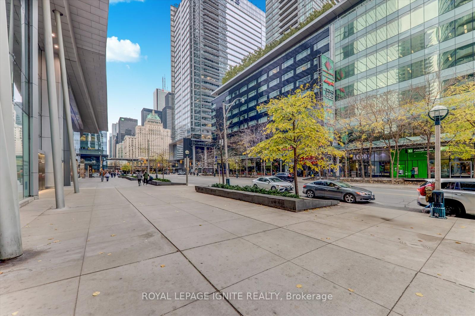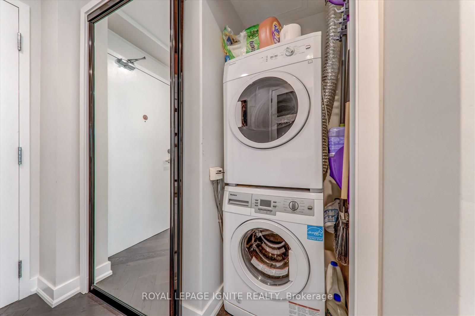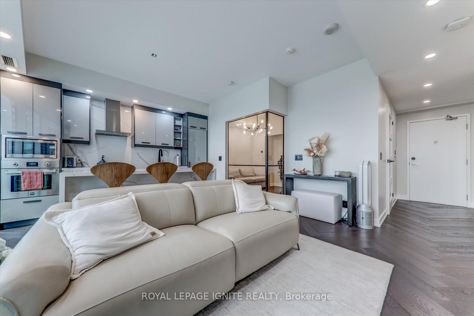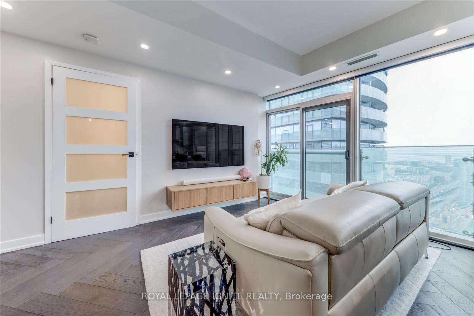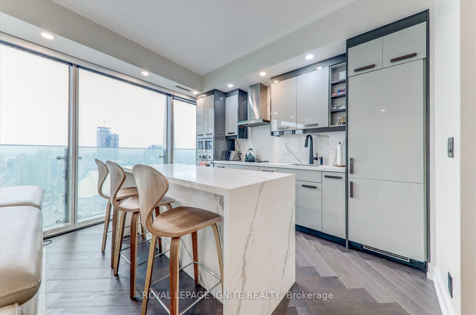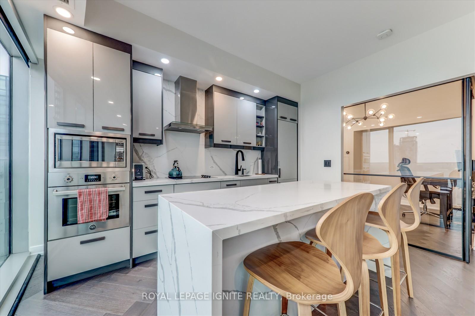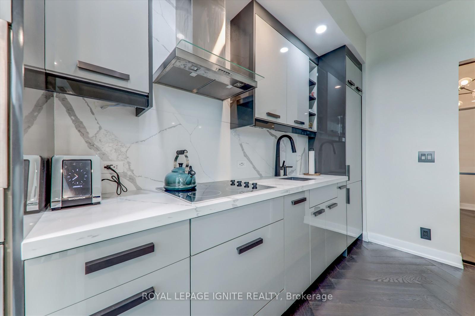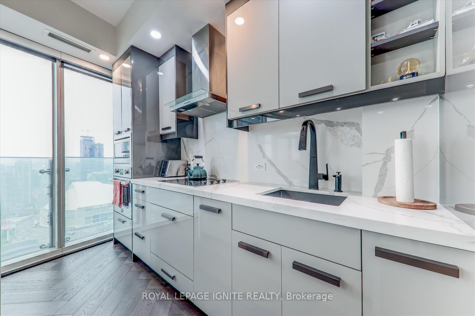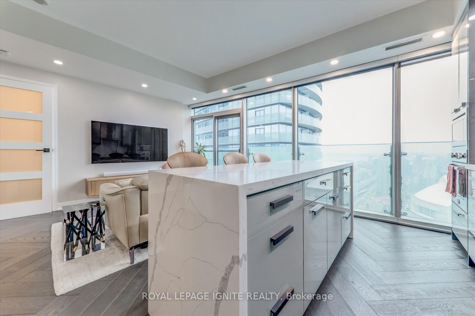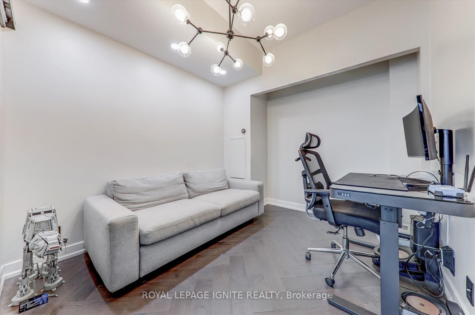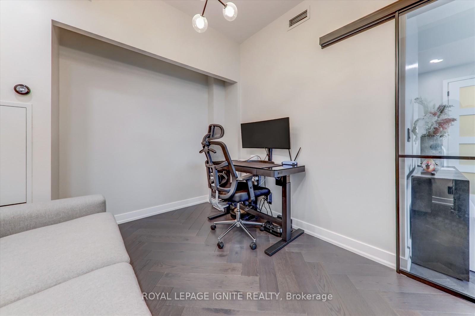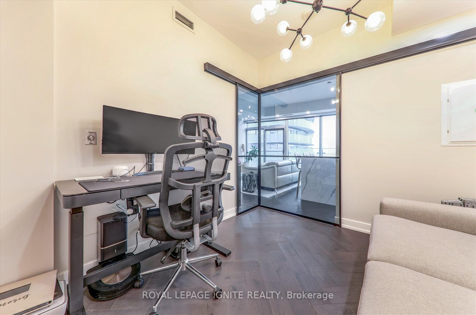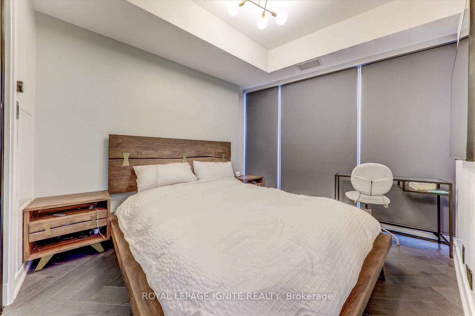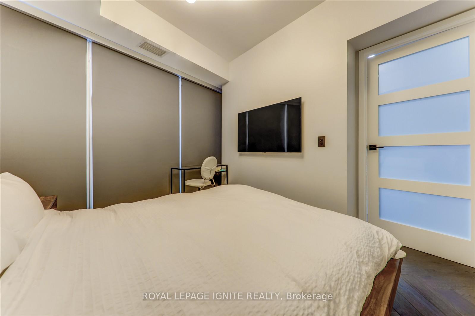$799,999
Available - For Sale
Listing ID: C10429054
14 York St , Unit 4406, Toronto, M5J 0B1, Ontario
| Welcome to this magnificent, open-concept 2-bedroom, 1-bathroom condo, thoughtfully designed with a functional layout that maximizes space and style. The residence boasts 9-foot ceilings and herringbone wood floors throughout, creating an airy and inviting atmosphere. Step into the heart of the home, where the modern kitchen features stainless steel appliances, and a striking waterfall island. The addition of smart home features, including a smart toilet and smart shower, elevates the living experience with the latest in convenience and technology. The master bedroom offers a spacious retreat with ample closet space, while the second bedroom, also with a closet, is ideal for guests or a home office, featuring stylish sliding doors for added privacy. The magnificent views from the condo are truly unmatched, offering panoramic vistas of the CN Tower, Rogers Centre, and the serene lake perfect for unwinding or entertaining. This unit is the epitome of modern urban living, combining contemporary design with cutting-edge technology for a lifestyle that is as luxurious as it is functional. |
| Price | $799,999 |
| Taxes: | $2698.42 |
| Maintenance Fee: | 548.27 |
| Address: | 14 York St , Unit 4406, Toronto, M5J 0B1, Ontario |
| Province/State: | Ontario |
| Condo Corporation No | TSCP |
| Level | 44 |
| Unit No | 4406 |
| Directions/Cross Streets: | York/Lakeshore |
| Rooms: | 5 |
| Bedrooms: | 2 |
| Bedrooms +: | |
| Kitchens: | 1 |
| Family Room: | N |
| Basement: | None |
| Property Type: | Comm Element Condo |
| Style: | Apartment |
| Exterior: | Metal/Side, Other |
| Garage Type: | None |
| Garage(/Parking)Space: | 0.00 |
| Drive Parking Spaces: | 0 |
| Park #1 | |
| Parking Type: | None |
| Exposure: | Sw |
| Balcony: | Open |
| Locker: | None |
| Pet Permited: | Restrict |
| Approximatly Square Footage: | 600-699 |
| Maintenance: | 548.27 |
| Water Included: | Y |
| Common Elements Included: | Y |
| Heat Included: | Y |
| Building Insurance Included: | Y |
| Fireplace/Stove: | N |
| Heat Source: | Gas |
| Heat Type: | Forced Air |
| Central Air Conditioning: | Central Air |
| Ensuite Laundry: | Y |
$
%
Years
This calculator is for demonstration purposes only. Always consult a professional
financial advisor before making personal financial decisions.
| Although the information displayed is believed to be accurate, no warranties or representations are made of any kind. |
| ROYAL LEPAGE IGNITE REALTY |
|
|

Aneta Andrews
Broker
Dir:
416-576-5339
Bus:
905-278-3500
Fax:
1-888-407-8605
| Book Showing | Email a Friend |
Jump To:
At a Glance:
| Type: | Condo - Comm Element Condo |
| Area: | Toronto |
| Municipality: | Toronto |
| Neighbourhood: | Waterfront Communities C1 |
| Style: | Apartment |
| Tax: | $2,698.42 |
| Maintenance Fee: | $548.27 |
| Beds: | 2 |
| Baths: | 1 |
| Fireplace: | N |
Locatin Map:
Payment Calculator:

