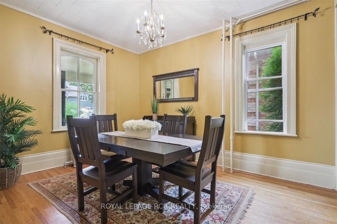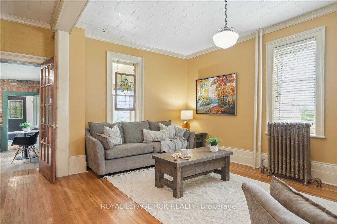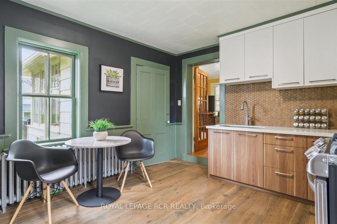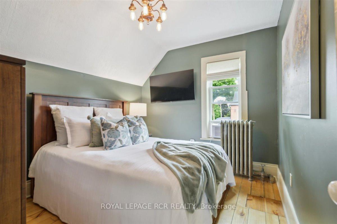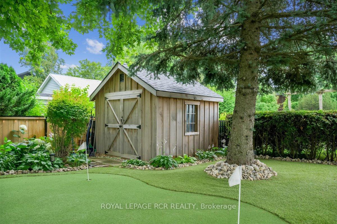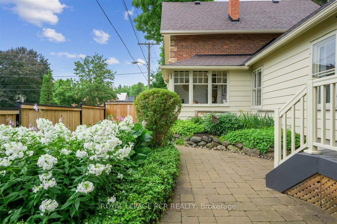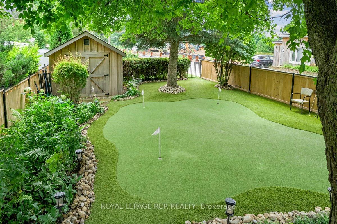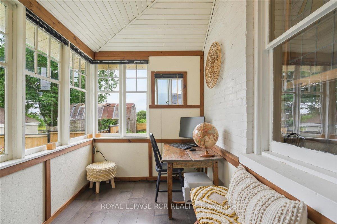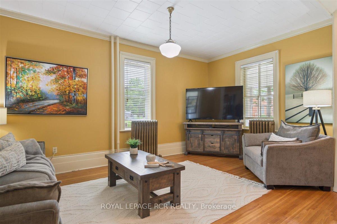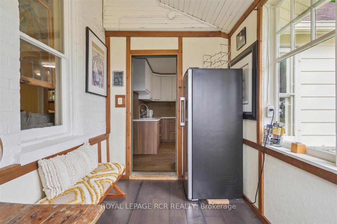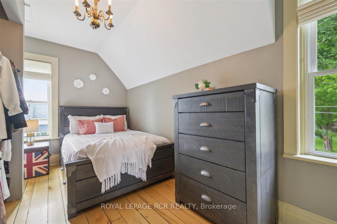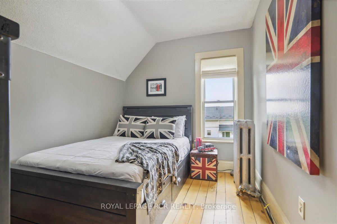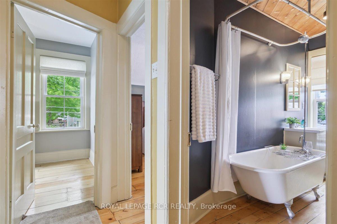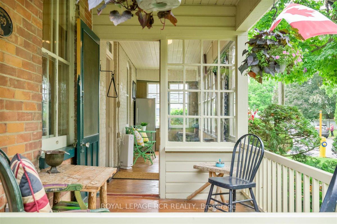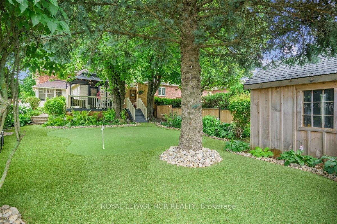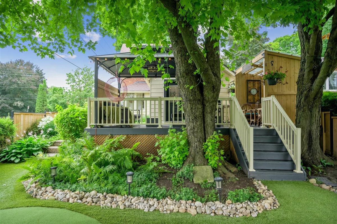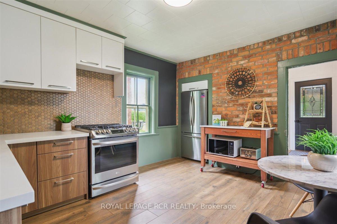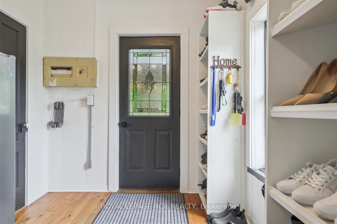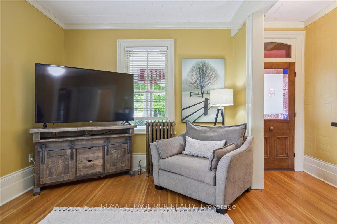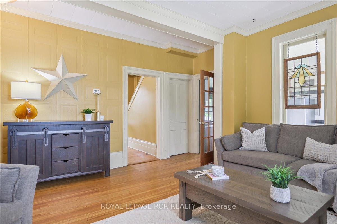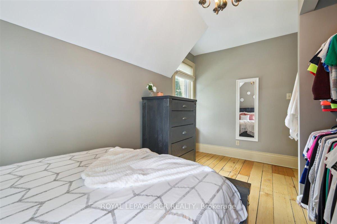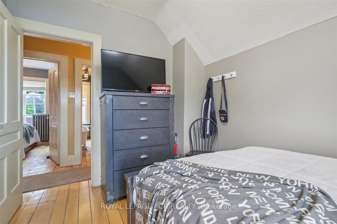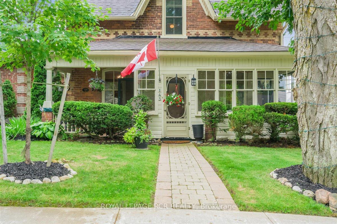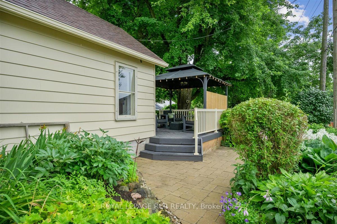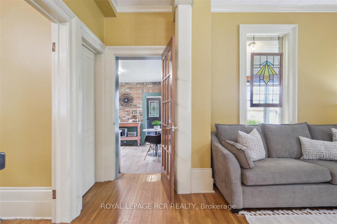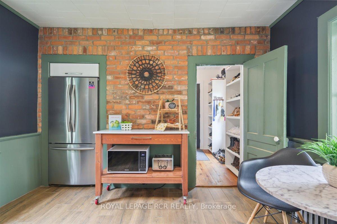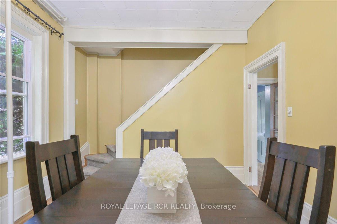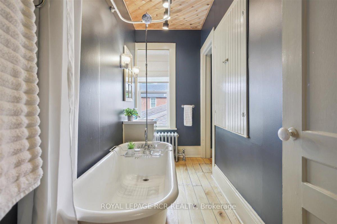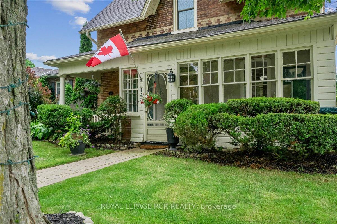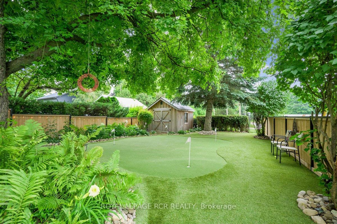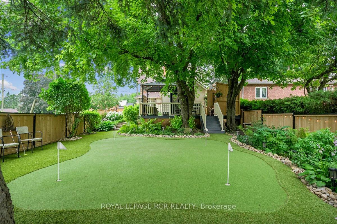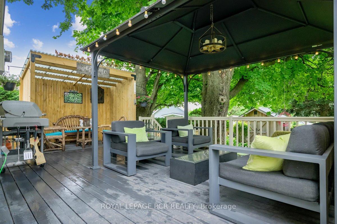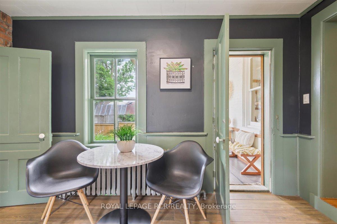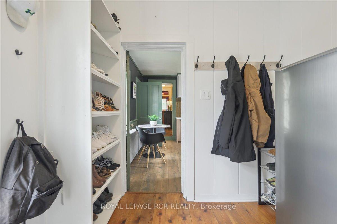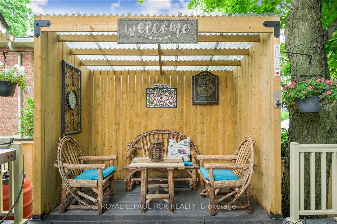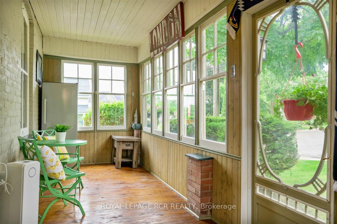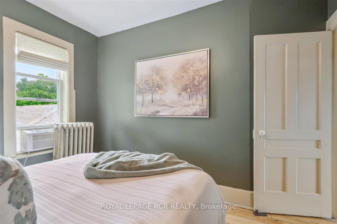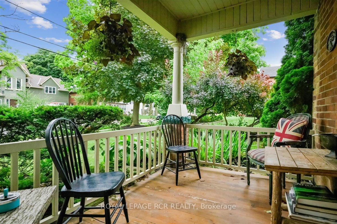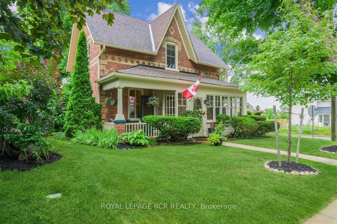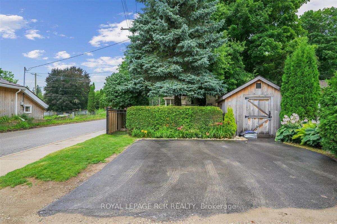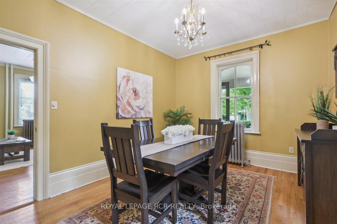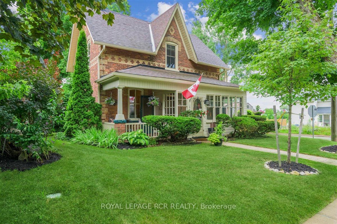$699,000
Available - For Sale
Listing ID: X9048825
143 First Ave West , Shelburne, L9V 2X7, Ontario
| BONUS - Take advantage of this Hole-in-One Opportunity - Golf Lessons for Two. Improve your game while enjoying your new home's custom putting green.**Step inside the enclosed front porch, welcoming you into a beautifully maintained century home that exudes historic charm. Hardwood floors, gorgeous trim, and ornate radiators are just a few of the classic features that adorn this charming residence. The sun-filled living room leads seamlessly into the updated kitchen located at the back of the home, which opens to a mudroom providing access to the back deck. Adjacent to the kitchen, you will find the perfect space for a home office. The formal dining room boasts a staircase that leads to the upper level, where 3 functional bedrooms and a 4-piece bathroom await. Wide plank hardwood flooring flows throughout the entire level, adding to the home's timeless appeal. Step outside to the fully fenced, beautifully landscaped backyard, which is surrounded by mature trees and perennial gardens. A spacious deck offers an ideal spot for outdoor dining and relaxation. For golf enthusiasts, the backyard features its very own putting green, making it a unique and enjoyable space for all. This home boasts a fantastic location, just a short stroll from downtown Shelburne, where you will find charming shops, local cafes, and restaurants. Everything you need is within walking distance, including schools, parks, and essential amenities, making daily errands and outings a breeze. Whether you are looking to enjoy Shelburne's vibrant community or simply appreciate the convenience of having everything close by, this location truly offers the best of both worlds. |
| Price | $699,000 |
| Taxes: | $3433.54 |
| Address: | 143 First Ave West , Shelburne, L9V 2X7, Ontario |
| Lot Size: | 40.00 x 149.30 (Feet) |
| Directions/Cross Streets: | Hwy 89/Gordon St |
| Rooms: | 9 |
| Bedrooms: | 3 |
| Bedrooms +: | |
| Kitchens: | 1 |
| Family Room: | N |
| Basement: | Unfinished |
| Property Type: | Detached |
| Style: | 1 1/2 Storey |
| Exterior: | Brick |
| Garage Type: | None |
| (Parking/)Drive: | Private |
| Drive Parking Spaces: | 2 |
| Pool: | None |
| Other Structures: | Garden Shed |
| Property Features: | Fenced Yard, Golf, Library, Place Of Worship, Rec Centre, School |
| Fireplace/Stove: | N |
| Heat Source: | Gas |
| Heat Type: | Radiant |
| Central Air Conditioning: | None |
| Laundry Level: | Lower |
| Sewers: | Sewers |
| Water: | Municipal |
$
%
Years
This calculator is for demonstration purposes only. Always consult a professional
financial advisor before making personal financial decisions.
| Although the information displayed is believed to be accurate, no warranties or representations are made of any kind. |
| ROYAL LEPAGE RCR REALTY |
|
|

Aneta Andrews
Broker
Dir:
416-576-5339
Bus:
905-278-3500
Fax:
1-888-407-8605
| Virtual Tour | Book Showing | Email a Friend |
Jump To:
At a Glance:
| Type: | Freehold - Detached |
| Area: | Dufferin |
| Municipality: | Shelburne |
| Neighbourhood: | Shelburne |
| Style: | 1 1/2 Storey |
| Lot Size: | 40.00 x 149.30(Feet) |
| Tax: | $3,433.54 |
| Beds: | 3 |
| Baths: | 1 |
| Fireplace: | N |
| Pool: | None |
Locatin Map:
Payment Calculator:

