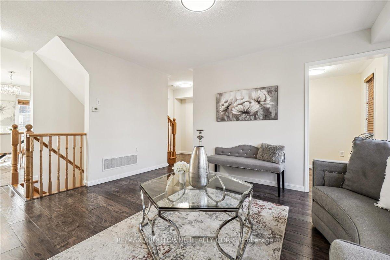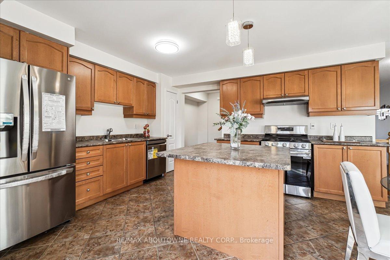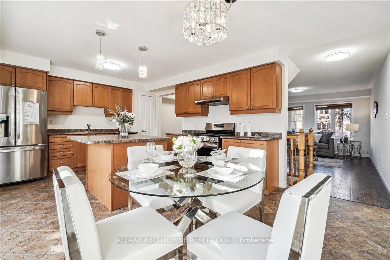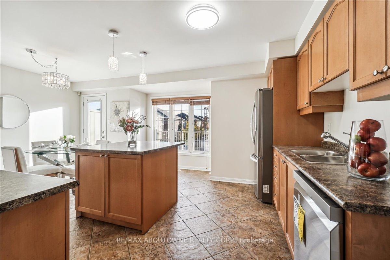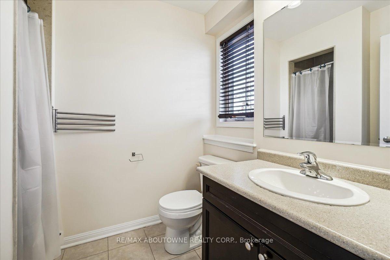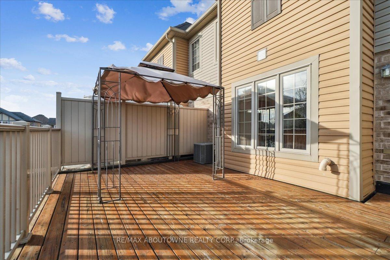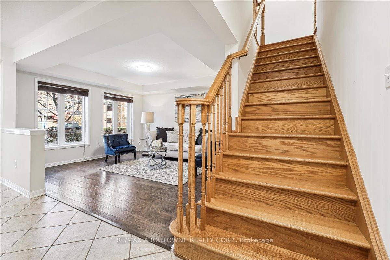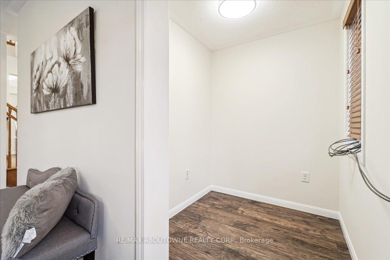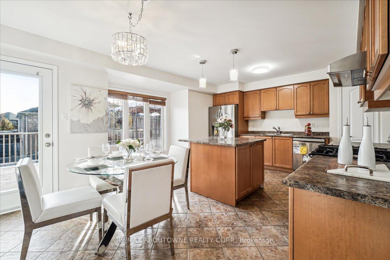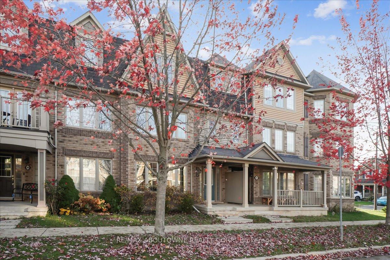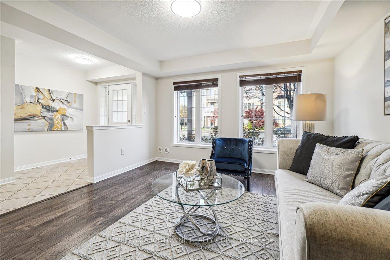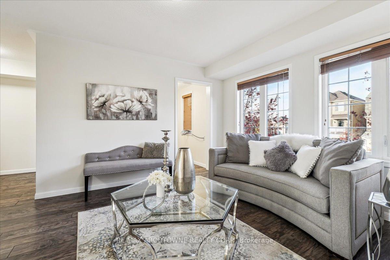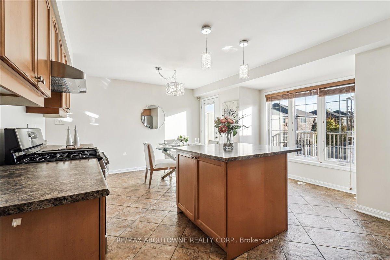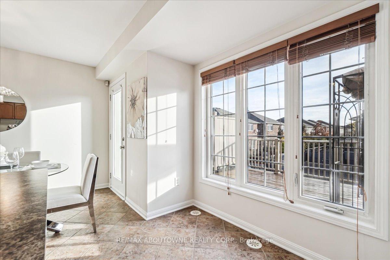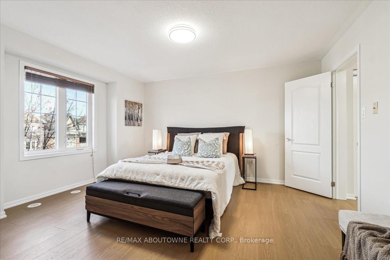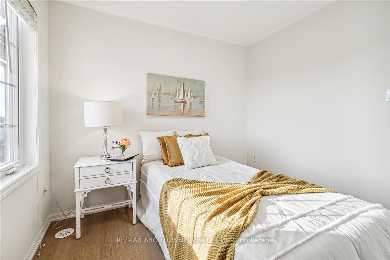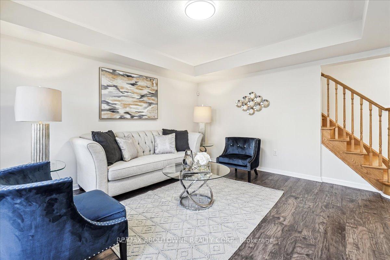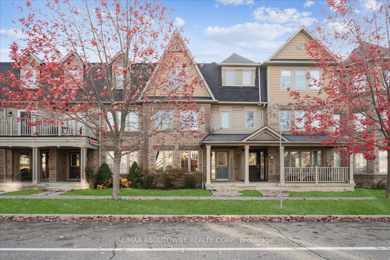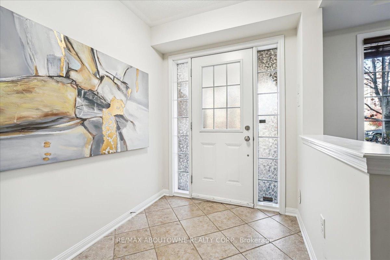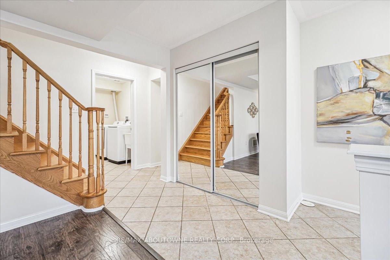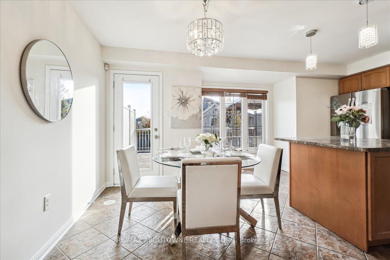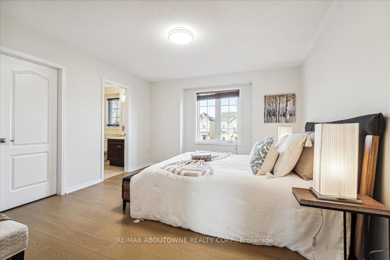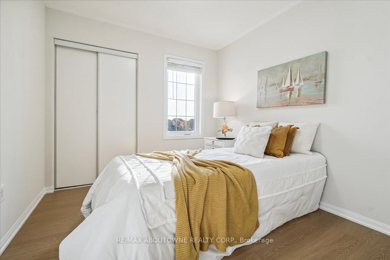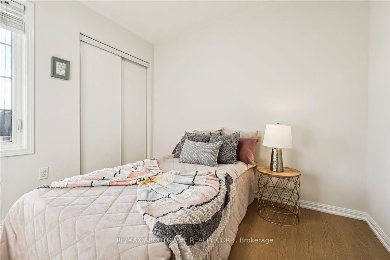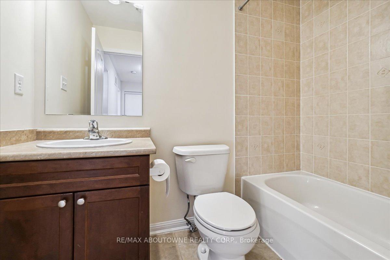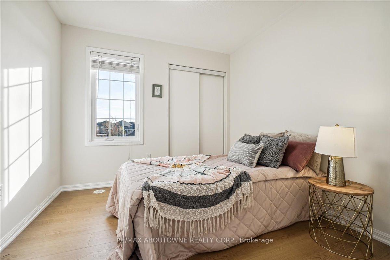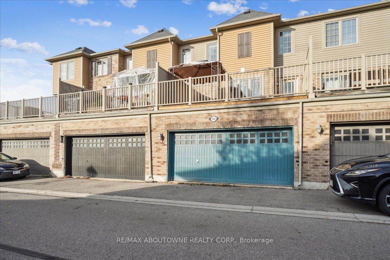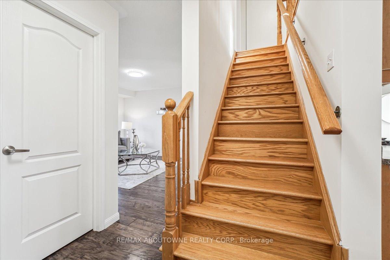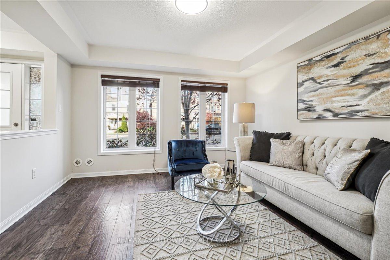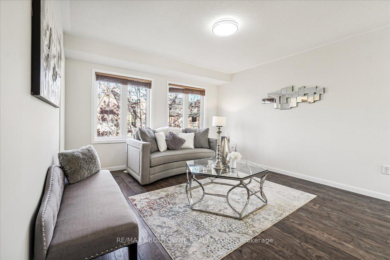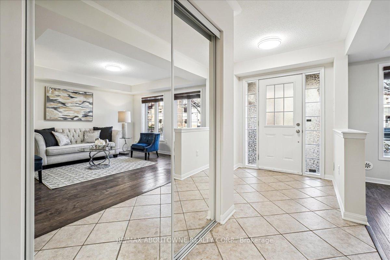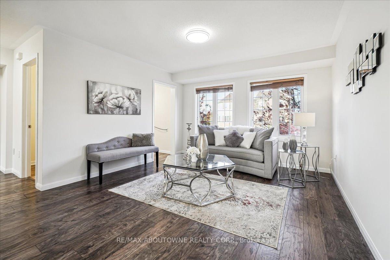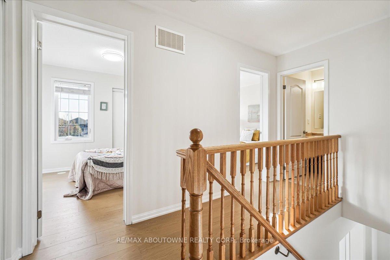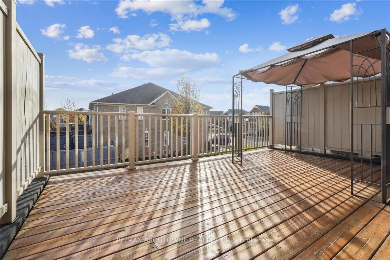$899,000
Available - For Sale
Listing ID: W10404640
342 Dymott Ave , Milton, L9T 7T3, Ontario
| Beautiful 3 Bed 3 Bath 2 Car Garage Townhouse Located Near Milton Escarpment. Practical Layout, Open Concept Family Room On Main Floor Bright & Spacious Separate Living Room and A Separate Den/Office Space. Upgraded Kitchen W/ Brand New Stainless Steel Appliances, Extended Tall Cabinets & Center Island. Breakfast Area w/ Walkout To Huge Beautiful Patio. Master Bedroom W/Walk-in Closet & 3 Pc Ensuite |
| Price | $899,000 |
| Taxes: | $3497.41 |
| Assessment: | $451000 |
| Assessment Year: | 2024 |
| Address: | 342 Dymott Ave , Milton, L9T 7T3, Ontario |
| Lot Size: | 19.85 x 60.75 (Feet) |
| Acreage: | < .50 |
| Directions/Cross Streets: | Tremaine Rd to Dymott Ave |
| Rooms: | 8 |
| Bedrooms: | 3 |
| Bedrooms +: | |
| Kitchens: | 1 |
| Family Room: | Y |
| Basement: | None |
| Approximatly Age: | 6-15 |
| Property Type: | Att/Row/Twnhouse |
| Style: | 3-Storey |
| Exterior: | Brick, Vinyl Siding |
| Garage Type: | Built-In |
| (Parking/)Drive: | Private |
| Drive Parking Spaces: | 1 |
| Pool: | None |
| Approximatly Age: | 6-15 |
| Approximatly Square Footage: | 1500-2000 |
| Fireplace/Stove: | N |
| Heat Source: | Gas |
| Heat Type: | Forced Air |
| Central Air Conditioning: | Central Air |
| Laundry Level: | Lower |
| Elevator Lift: | N |
| Sewers: | Sewers |
| Water: | Municipal |
| Utilities-Cable: | A |
| Utilities-Hydro: | Y |
| Utilities-Gas: | Y |
| Utilities-Telephone: | A |
$
%
Years
This calculator is for demonstration purposes only. Always consult a professional
financial advisor before making personal financial decisions.
| Although the information displayed is believed to be accurate, no warranties or representations are made of any kind. |
| RE/MAX ABOUTOWNE REALTY CORP. |
|
|

Aneta Andrews
Broker
Dir:
416-576-5339
Bus:
905-278-3500
Fax:
1-888-407-8605
| Virtual Tour | Book Showing | Email a Friend |
Jump To:
At a Glance:
| Type: | Freehold - Att/Row/Twnhouse |
| Area: | Halton |
| Municipality: | Milton |
| Neighbourhood: | Harrison |
| Style: | 3-Storey |
| Lot Size: | 19.85 x 60.75(Feet) |
| Approximate Age: | 6-15 |
| Tax: | $3,497.41 |
| Beds: | 3 |
| Baths: | 3 |
| Fireplace: | N |
| Pool: | None |
Locatin Map:
Payment Calculator:

