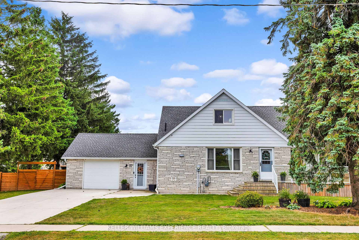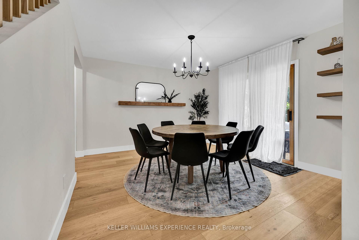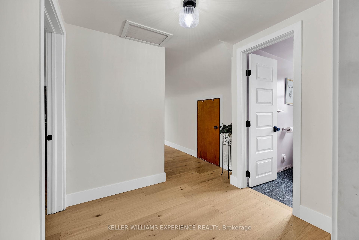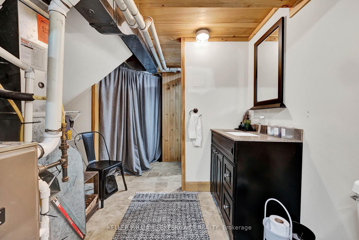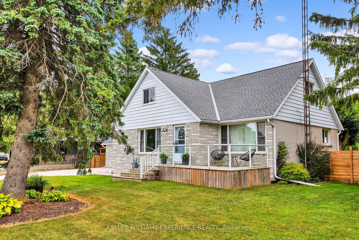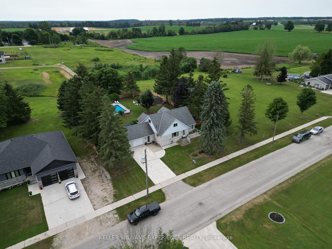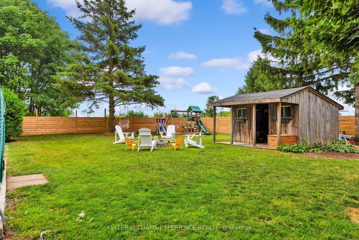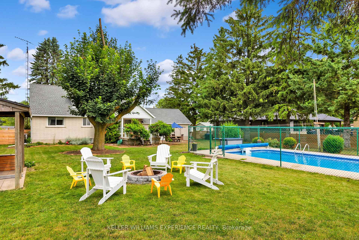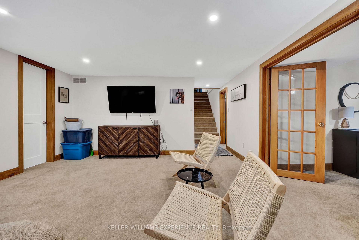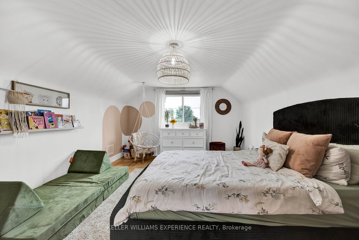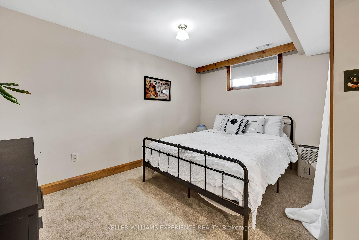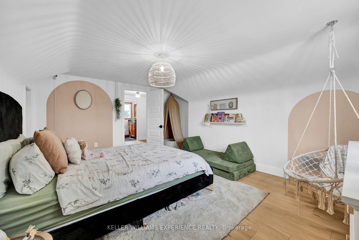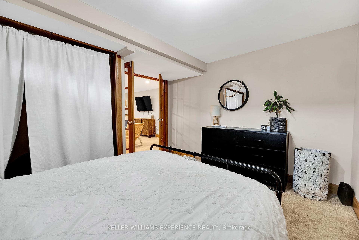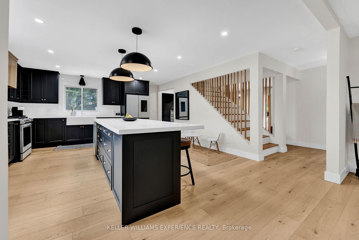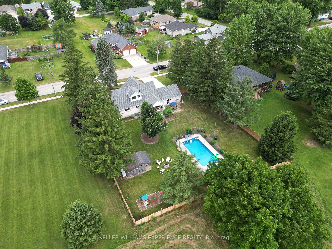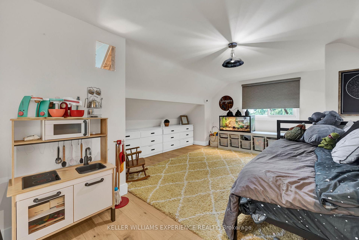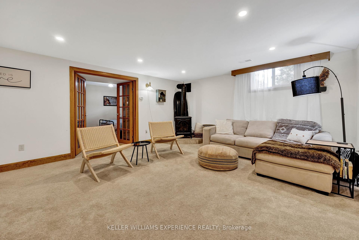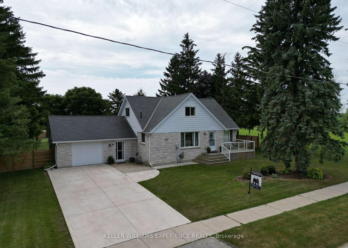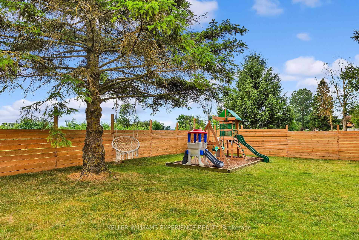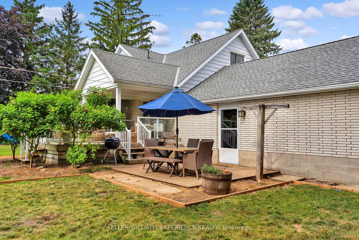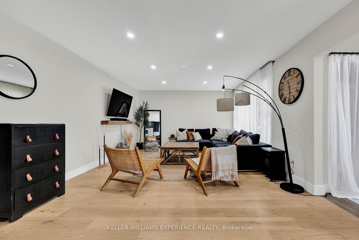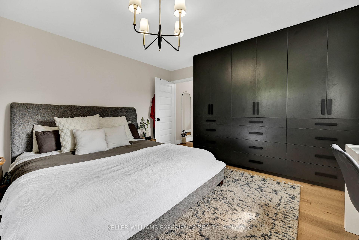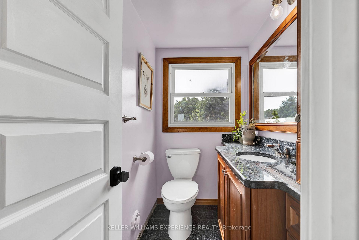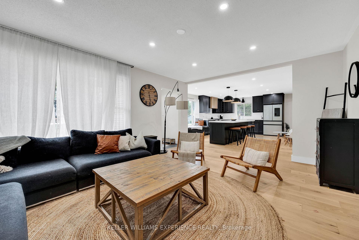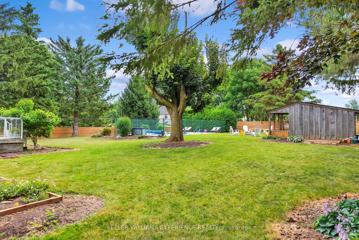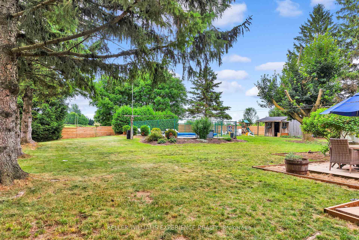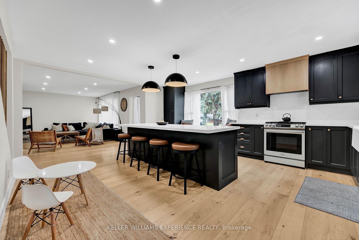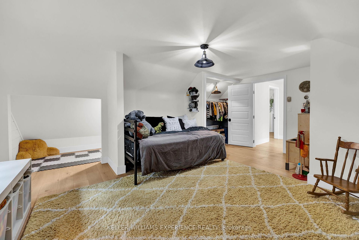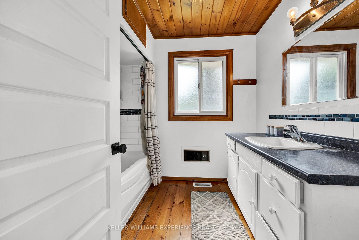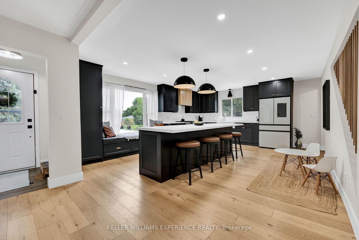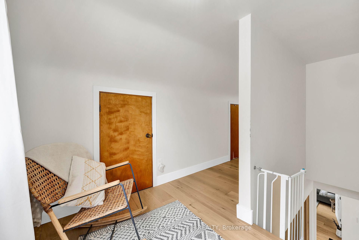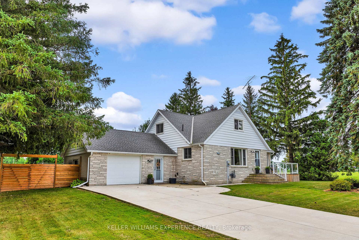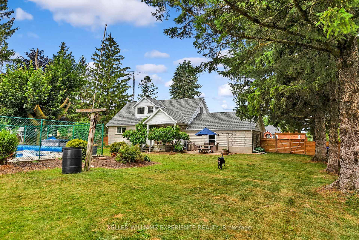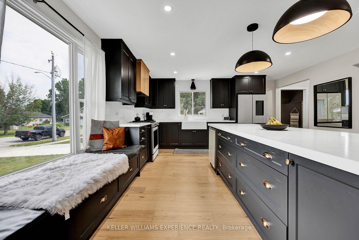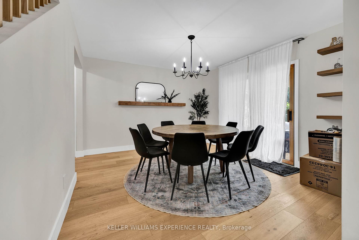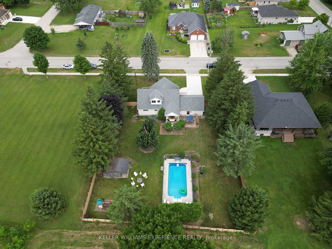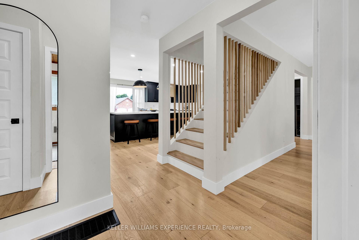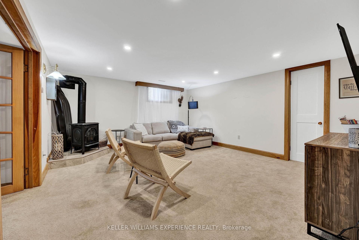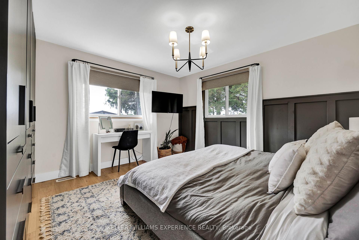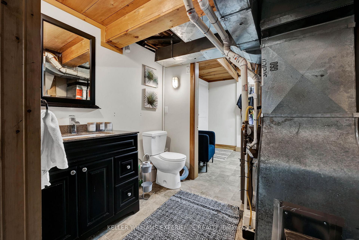$779,999
Available - For Sale
Listing ID: X10431395
37 Allan St West , Minto, N0G 1M0, Ontario
| **OPEN HOUSE SAT NOV 23 1-3PM*Modern living with a touch of the countryside. This beautiful home is on a generously sized 116' x 165' lot. The main floor features a fully renovated open concept design from the kitchen that flows seamlessly into a large living room. Which creates the perfect space for entertaining. Adjacent to the primary bedroom is a 4-piece bath, and what was previously a bedroom has been transformed into a dining area with patio doors leading to a covered deck and patio. The finished basement includes a recreation room, an additional bedroom, a 3-piece bathroom, which could easily be converted into an in-law kitchen. A second entrance from the garage provides convenient access to the laundry room. The lower level also features a vented cold storage room and a utility/workshop area with a workbench. Outside, the expansive yard is perfect for activities and entertaining. The inground pool, fully fenced and surrounded by a privacy hedge, has recently been upgraded with a new liner, pump motor, and an easy-open safety blanket. Installed and maintained by Rintoul, this French-made pool is complemented by a storage shed for your equipment. The home has undergone numerous updates, including the replacement of all windows and doors between 2012 and 2019. The roof was replaced with a new 30-year shingle in 2014. Additional updates include a high-efficiency gas furnace (2017), a concrete driveway (2018)! This property is truly a beautiful find! |
| Price | $779,999 |
| Taxes: | $3545.00 |
| Assessment: | $257000 |
| Assessment Year: | 2024 |
| Address: | 37 Allan St West , Minto, N0G 1M0, Ontario |
| Lot Size: | 115.50 x 165.00 (Feet) |
| Directions/Cross Streets: | Allan & Minto |
| Rooms: | 7 |
| Rooms +: | 4 |
| Bedrooms: | 3 |
| Bedrooms +: | 1 |
| Kitchens: | 1 |
| Family Room: | Y |
| Basement: | Finished, Sep Entrance |
| Approximatly Age: | 31-50 |
| Property Type: | Detached |
| Style: | 1 1/2 Storey |
| Exterior: | Brick |
| Garage Type: | Attached |
| (Parking/)Drive: | Pvt Double |
| Drive Parking Spaces: | 4 |
| Pool: | Inground |
| Other Structures: | Garden Shed |
| Approximatly Age: | 31-50 |
| Approximatly Square Footage: | 3000-3500 |
| Property Features: | Library, Place Of Worship, Rec Centre |
| Fireplace/Stove: | N |
| Heat Source: | Gas |
| Heat Type: | Forced Air |
| Central Air Conditioning: | Central Air |
| Laundry Level: | Lower |
| Sewers: | Sewers |
| Water: | Well |
| Water Supply Types: | Drilled Well |
$
%
Years
This calculator is for demonstration purposes only. Always consult a professional
financial advisor before making personal financial decisions.
| Although the information displayed is believed to be accurate, no warranties or representations are made of any kind. |
| KELLER WILLIAMS EXPERIENCE REALTY |
|
|

Aneta Andrews
Broker
Dir:
416-576-5339
Bus:
905-278-3500
Fax:
1-888-407-8605
| Book Showing | Email a Friend |
Jump To:
At a Glance:
| Type: | Freehold - Detached |
| Area: | Wellington |
| Municipality: | Minto |
| Neighbourhood: | Clifford |
| Style: | 1 1/2 Storey |
| Lot Size: | 115.50 x 165.00(Feet) |
| Approximate Age: | 31-50 |
| Tax: | $3,545 |
| Beds: | 3+1 |
| Baths: | 3 |
| Fireplace: | N |
| Pool: | Inground |
Locatin Map:
Payment Calculator:

