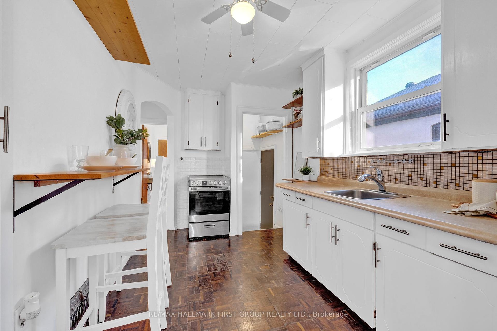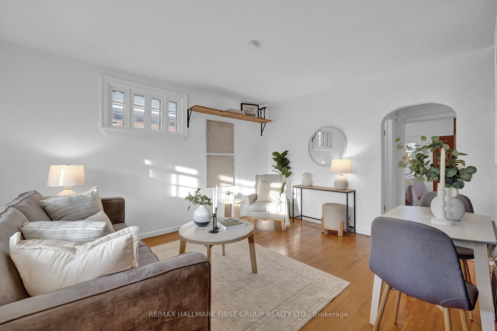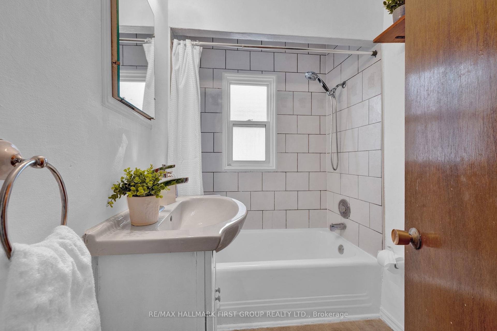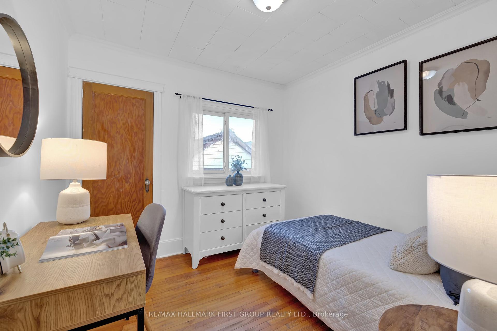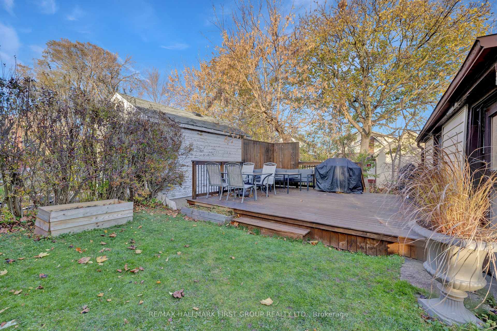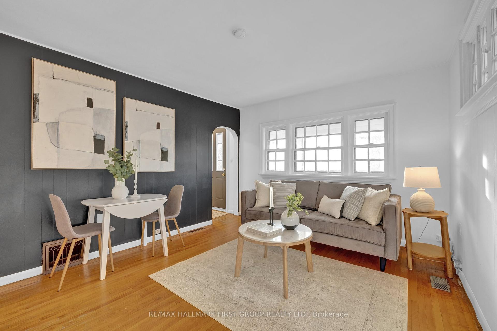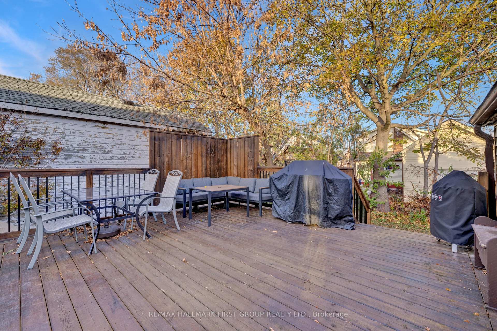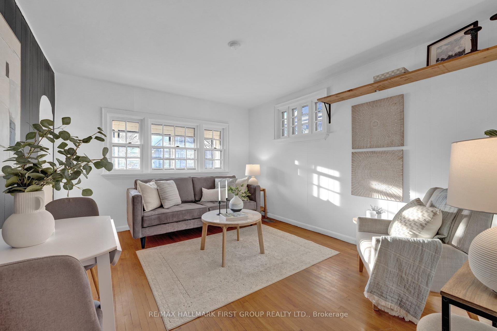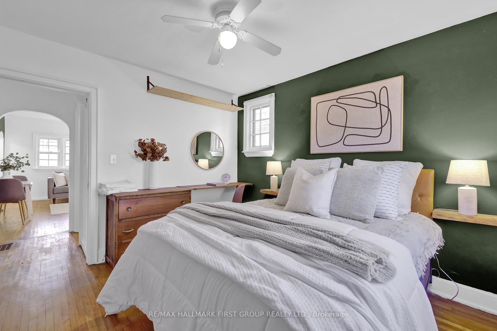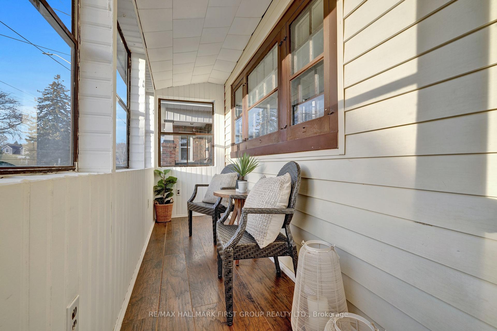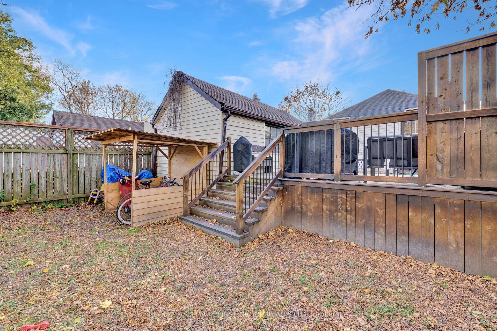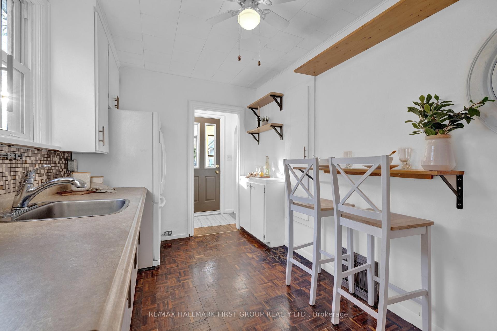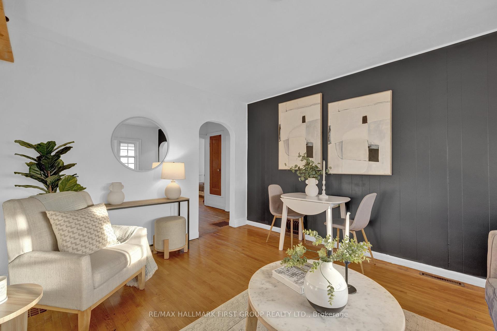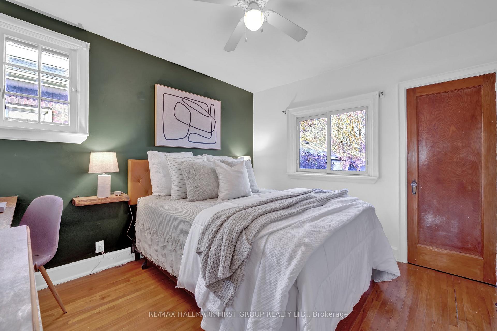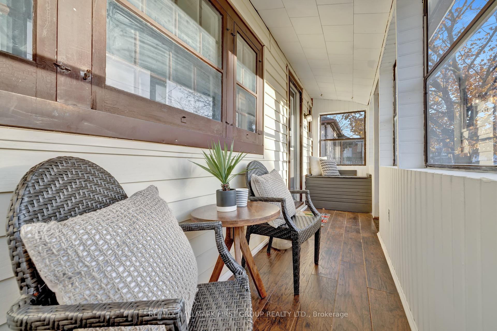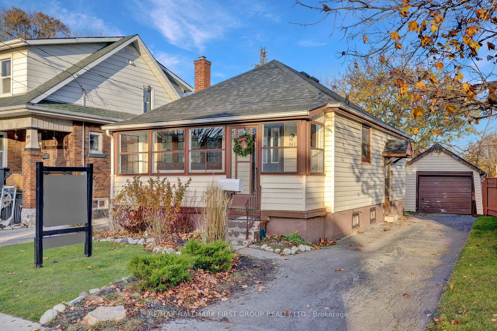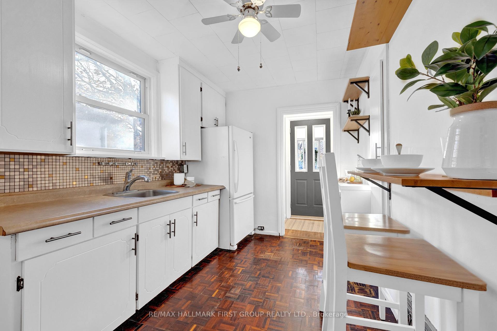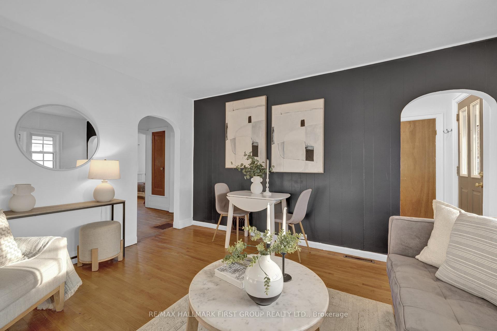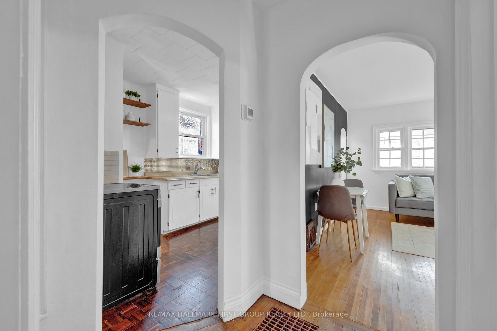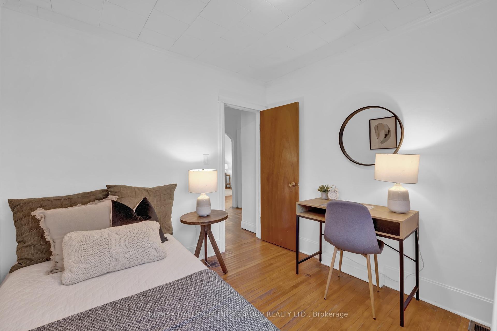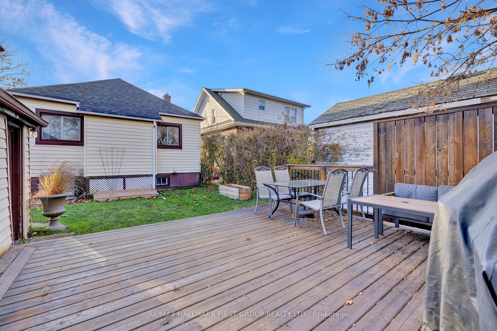$499,900
Available - For Sale
Listing ID: E10430203
361 Leslie St , Oshawa, L1G 5H8, Ontario
| Calling All First-Time Buyers, Downsizers, And Investors! If You've Been Searching For An Affordable Detached Home In A Sought-After Location, This Charming 1940s Bungalow Is The Perfect Match. Nestled In One Of Oshawa's Top School Districts, Steps From ONeill CVI And SJ Phillips, This Delightful Home Offers Condo-like Affordability Without The Burden Of Maintenance Fees. Begin Your Day In The Inviting Sunroom, An Ideal Spot For Enjoying Morning Coffee Or Unwinding On Warm Summer Evenings. Inside, The Spacious Living And Dining Areas Provide A Welcoming Space For Relaxation Or Entertaining. The Bright Kitchen, Featuring A New Oven (2023), Is Bathed In Natural Light And Ready For Your Culinary Creations. Two Cozy Bedrooms Overlook The Expansive Backyard, Offering A Peaceful Retreat. The Unfinished Basement Provides Ample Storage, While The Detached Garage Adds Even More Versatility. Outdoors, The Picturesque Backyard Boasts A Tree-Shaded Deck, Perfect For Hosting, Gardening, Or Playtime With The Family. Situated On A Quiet, Tree-Lined Street, This Property Is Minutes From Grocery Stores, Dining Options, Connaught Park, Scenic Walking Trails, And Lakeridge Hospital. Key Updates Include Roof (2020), Furnace (2022), And Washer (2024). Dont Miss This Rare Opportunity To Own A Detached Home In A Prime Neighborhood. Make 361 Leslie Street Your Next Address! |
| Extras: Space For 4 Cars In Driveway And Minutes From The 401 And 407. Freshly Painted Throughout. |
| Price | $499,900 |
| Taxes: | $3794.12 |
| Address: | 361 Leslie St , Oshawa, L1G 5H8, Ontario |
| Lot Size: | 34.17 x 105.33 (Feet) |
| Directions/Cross Streets: | Hillcroft & Mary |
| Rooms: | 4 |
| Bedrooms: | 2 |
| Bedrooms +: | |
| Kitchens: | 1 |
| Family Room: | N |
| Basement: | Unfinished |
| Property Type: | Detached |
| Style: | Bungalow |
| Exterior: | Vinyl Siding |
| Garage Type: | Detached |
| (Parking/)Drive: | Private |
| Drive Parking Spaces: | 4 |
| Pool: | None |
| Fireplace/Stove: | N |
| Heat Source: | Gas |
| Heat Type: | Forced Air |
| Central Air Conditioning: | Central Air |
| Sewers: | Sewers |
| Water: | Municipal |
$
%
Years
This calculator is for demonstration purposes only. Always consult a professional
financial advisor before making personal financial decisions.
| Although the information displayed is believed to be accurate, no warranties or representations are made of any kind. |
| RE/MAX HALLMARK FIRST GROUP REALTY LTD. |
|
|

Aneta Andrews
Broker
Dir:
416-576-5339
Bus:
905-278-3500
Fax:
1-888-407-8605
| Virtual Tour | Book Showing | Email a Friend |
Jump To:
At a Glance:
| Type: | Freehold - Detached |
| Area: | Durham |
| Municipality: | Oshawa |
| Neighbourhood: | O'Neill |
| Style: | Bungalow |
| Lot Size: | 34.17 x 105.33(Feet) |
| Tax: | $3,794.12 |
| Beds: | 2 |
| Baths: | 1 |
| Fireplace: | N |
| Pool: | None |
Locatin Map:
Payment Calculator:

