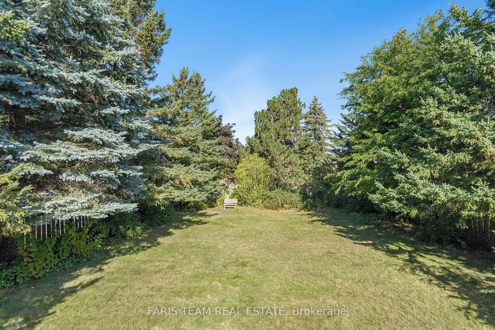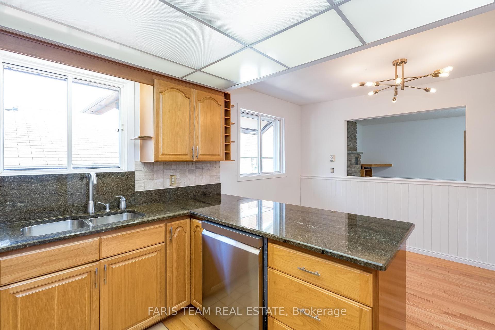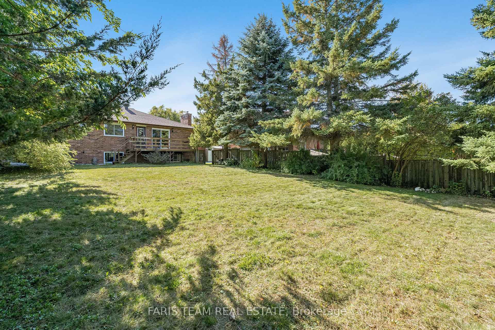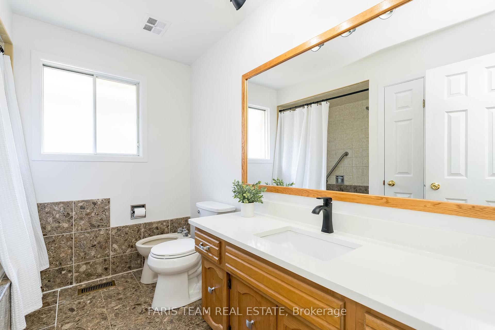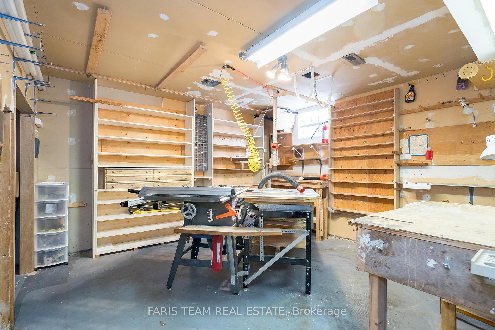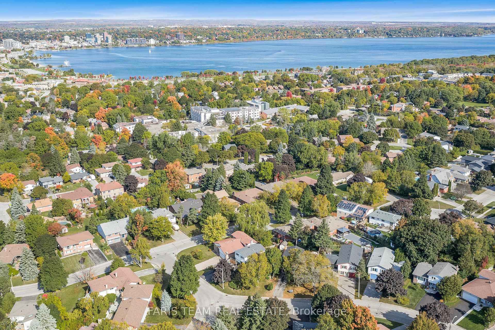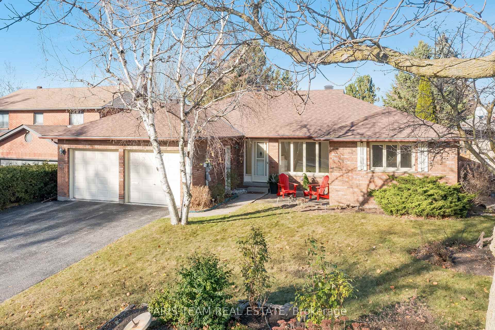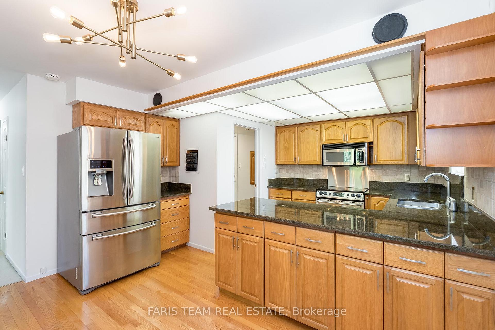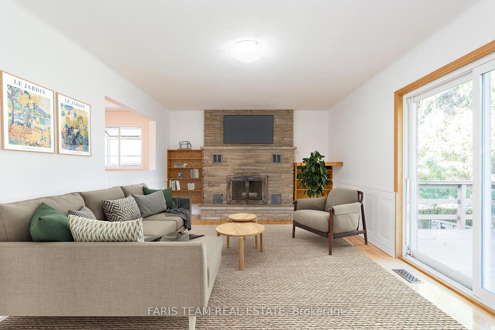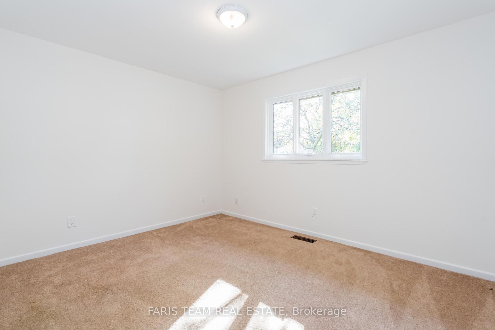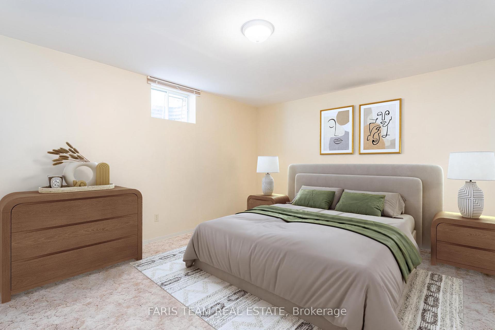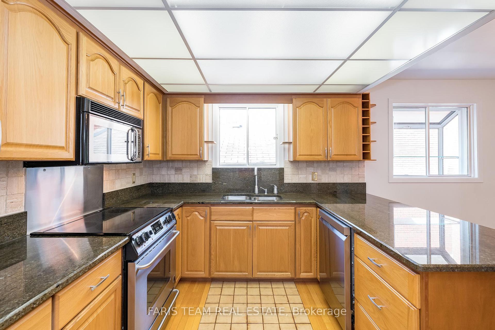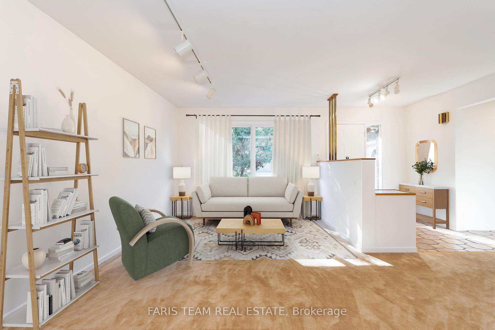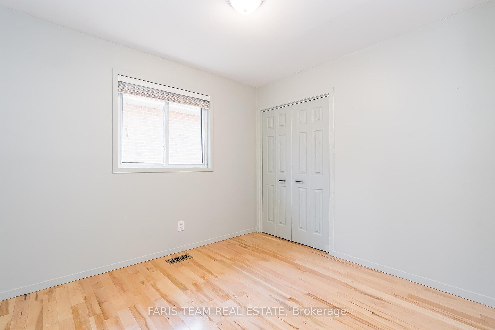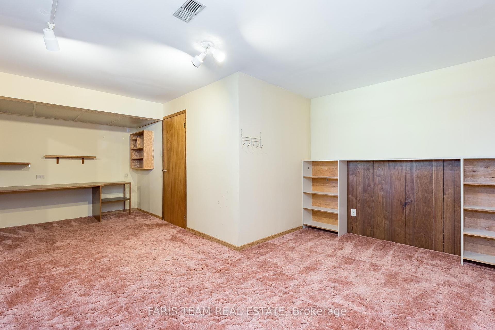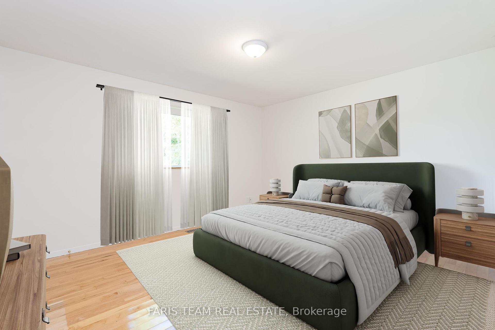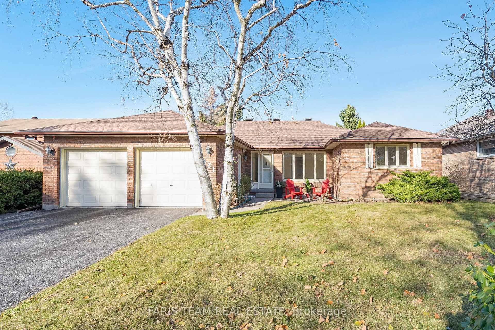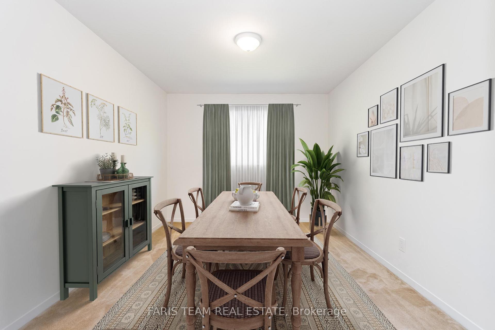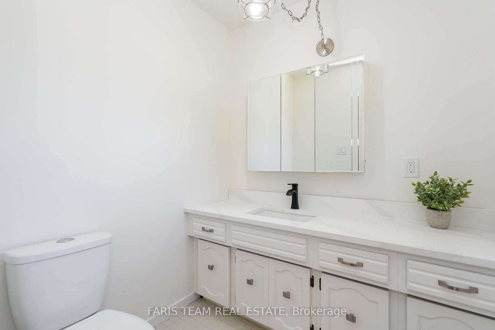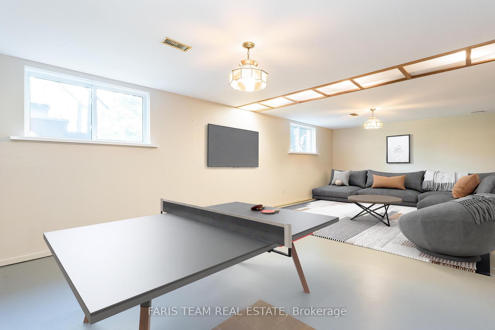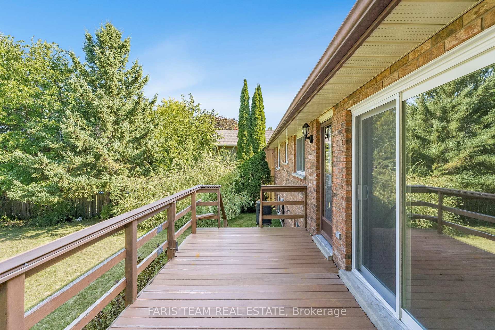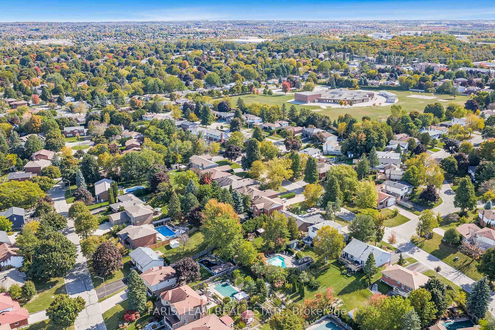$898,000
Available - For Sale
Listing ID: S10431264
431 Innisfil St , Barrie, L4N 3H1, Ontario
| Rare opportunity to own this stunning ranch bungalow with space, charm and privacy. Dont miss your chance to own this beautifully crafted, quality-built ranch bungalow, offering an incredible 3,200 square feet of living space, including 1,834 square feet on the main level, making this home, at this price, a truly rare find. This bungalow has timeless charm, featuring a spacious and functional layout, two cozy living areas, and three generously sized bedrooms, delivering plenty of room for everyone to spread out. Enjoy hosting in the elegant formal dining room, perfect for special occasions. Impeccably maintained with updates that include a new roof (2019), a new dishwasher (2023) and a fresh coat of paint. The lower level is so much more than a basement, with two additional bedrooms and a full bathroom ideal for guests, teens, or a home office. The custom workshop includes a table saw, shelving and cupboards, perfect for hobbies, projects, or future renovations. Situated on nearly a 60' wide by 160' deep lot, a large private backyard with mature trees offers a serene escape from the hustle and bustle. |
| Price | $898,000 |
| Taxes: | $5914.42 |
| Address: | 431 Innisfil St , Barrie, L4N 3H1, Ontario |
| Lot Size: | 59.14 x 160.59 (Feet) |
| Acreage: | < .50 |
| Directions/Cross Streets: | Marshall St/Innisfil St |
| Rooms: | 7 |
| Rooms +: | 4 |
| Bedrooms: | 3 |
| Bedrooms +: | 2 |
| Kitchens: | 1 |
| Family Room: | Y |
| Basement: | Finished, Full |
| Approximatly Age: | 31-50 |
| Property Type: | Detached |
| Style: | Bungalow |
| Exterior: | Brick |
| Garage Type: | Attached |
| (Parking/)Drive: | Pvt Double |
| Drive Parking Spaces: | 4 |
| Pool: | None |
| Other Structures: | Garden Shed |
| Approximatly Age: | 31-50 |
| Approximatly Square Footage: | 1500-2000 |
| Property Features: | Public Trans, School |
| Fireplace/Stove: | Y |
| Heat Source: | Gas |
| Heat Type: | Forced Air |
| Central Air Conditioning: | Central Air |
| Sewers: | Sewers |
| Water: | Municipal |
$
%
Years
This calculator is for demonstration purposes only. Always consult a professional
financial advisor before making personal financial decisions.
| Although the information displayed is believed to be accurate, no warranties or representations are made of any kind. |
| FARIS TEAM REAL ESTATE |
|
|

Aneta Andrews
Broker
Dir:
416-576-5339
Bus:
905-278-3500
Fax:
1-888-407-8605
| Virtual Tour | Book Showing | Email a Friend |
Jump To:
At a Glance:
| Type: | Freehold - Detached |
| Area: | Simcoe |
| Municipality: | Barrie |
| Neighbourhood: | Allandale Heights |
| Style: | Bungalow |
| Lot Size: | 59.14 x 160.59(Feet) |
| Approximate Age: | 31-50 |
| Tax: | $5,914.42 |
| Beds: | 3+2 |
| Baths: | 3 |
| Fireplace: | Y |
| Pool: | None |
Locatin Map:
Payment Calculator:

