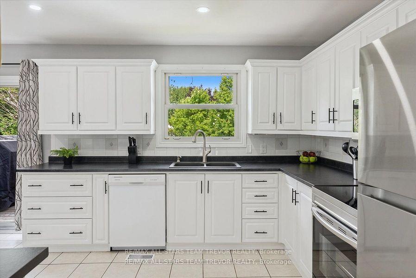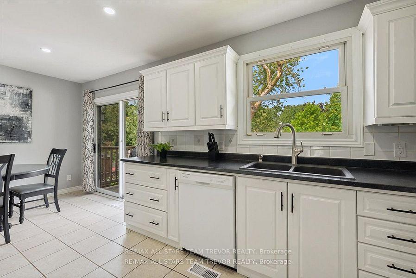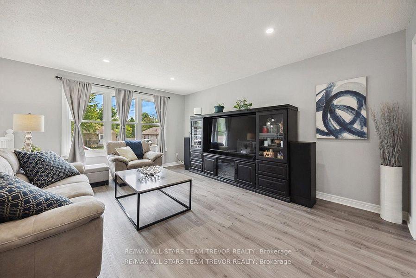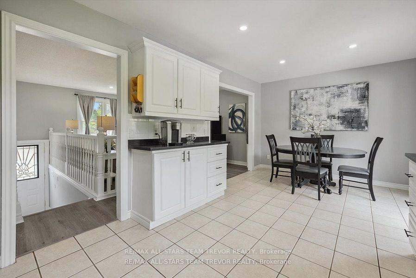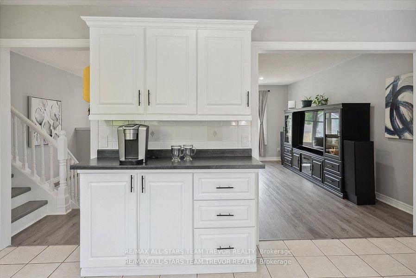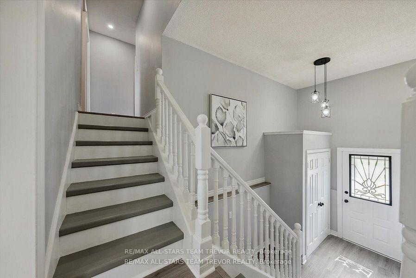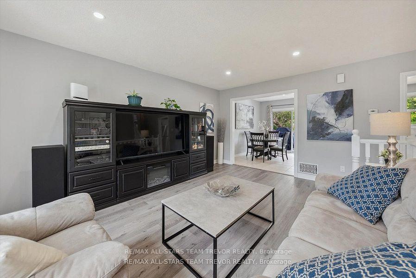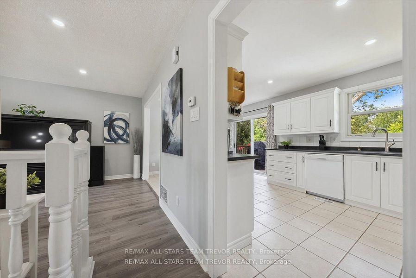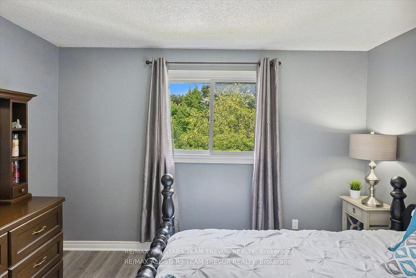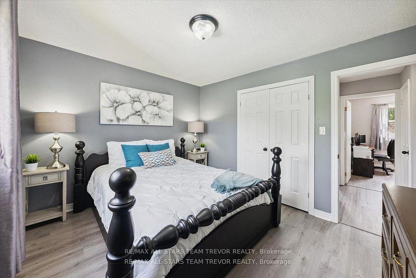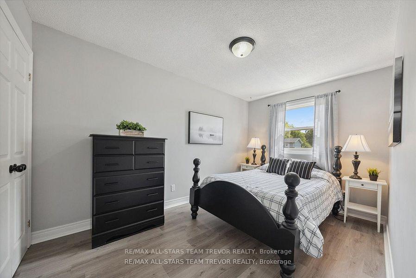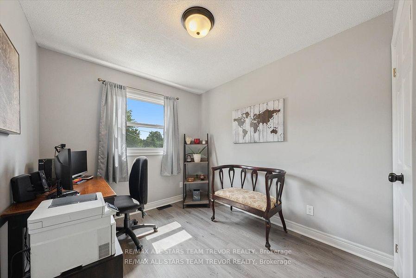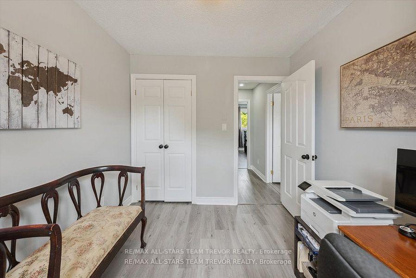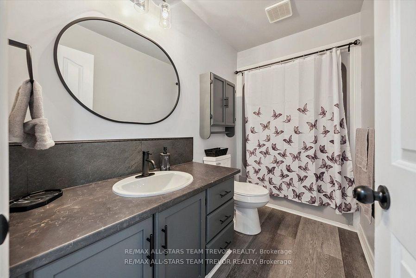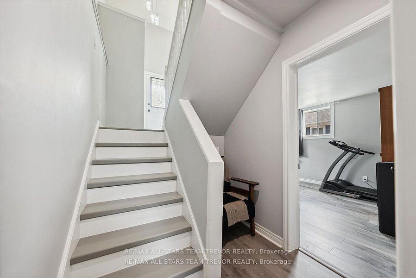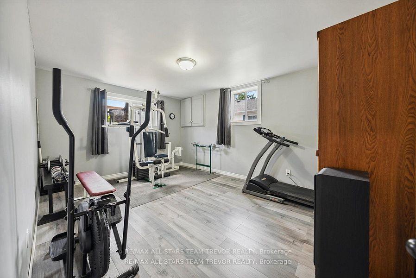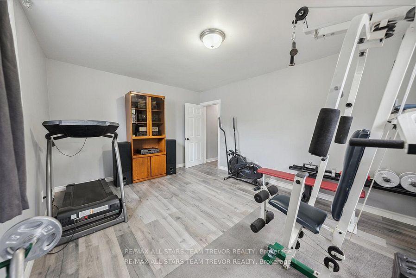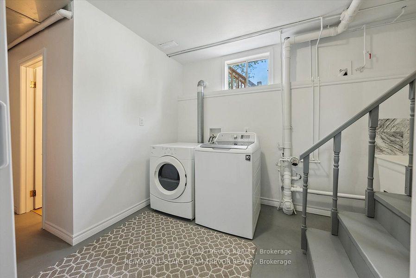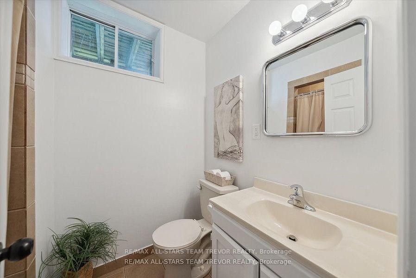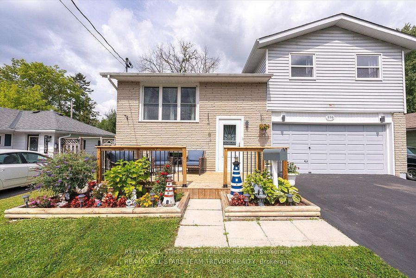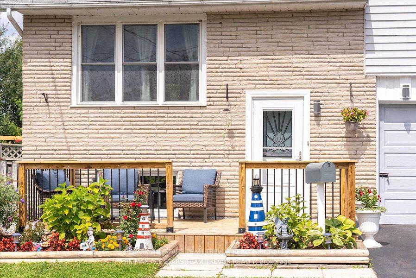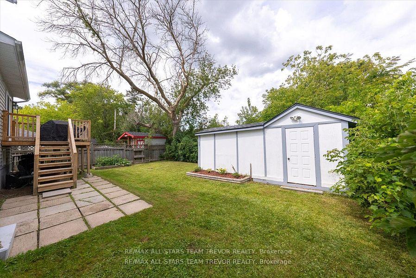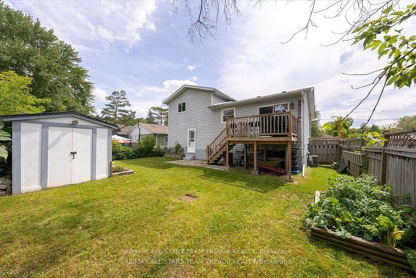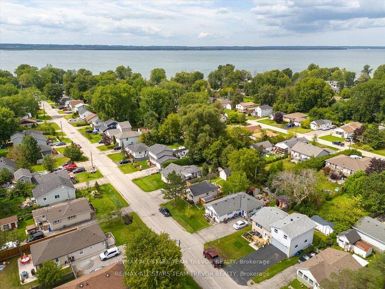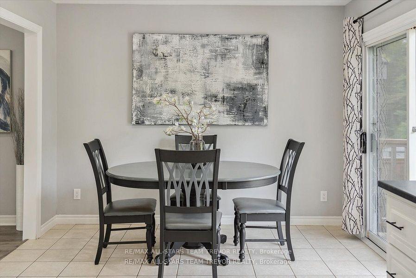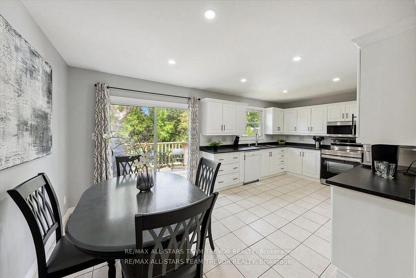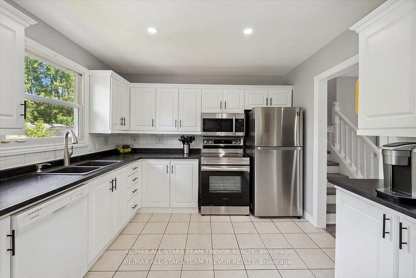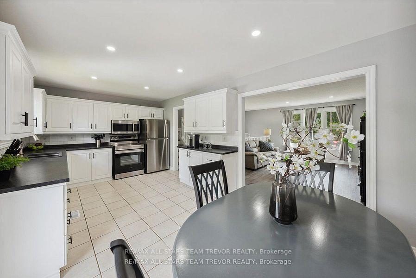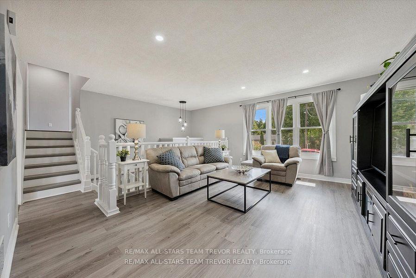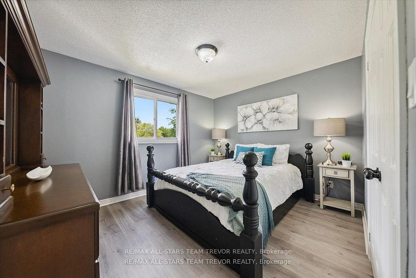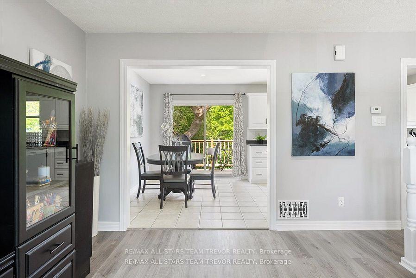$834,900
Available - For Sale
Listing ID: N9419376
238 Pine Beach Dr , Georgina, L4P 2V5, Ontario
| Welcome to 238 Pine Beach Dr, a charming and beautifully updated 3 bedroom, 2 bathroom detached home nestled in the heart of Keswick, just steps away from the serene shores of Lake Simcoe and a private beach. Situated on a 50'x89' private lot, this lovely home boasts over 1100 square feet of living space, a heated double-car garage, and a host of modern updates, making it a perfect retreat for families or those seeking a peaceful lakeside lifestyle. As you step inside, you are greeted by freshly painted interior and railings, leading to a spacious and bright living room. The main floor features brand new vinyl flooring (2024) and pot lights throughout, creating a warm and inviting atmosphere. This desirable layout offers ample space for entertaining, while the updated kitchen is equipped with stainless steel appliances, white cabinetry with black hardware, ceramic tile, and sliding glass doors that open to a private backyard deck. Upstairs, you'll find three generously sized bedrooms, all with new vinyl flooring and fresh paint. The primary bedroom offers a cozy retreat with a large window and closet, while the updated 4-piece bathroom (2022) features a charcoal vanity with black hardware and an upgraded light fixture, ensuring a touch of elegance. The lower level adds even more value with a versatile rec room featuring high ceilings, large egress windows, and vinyl flooring perfect for a gym, additional living space, or a fourth bedroom. The spacious laundry room provides access to the heated double-car garage and includes a convenient 3-piece bathroom with a shower. The exterior of the property is equally impressive, offering a large garden shed for all your lawn maintenance equipment and of course the garage that is heated providing ample parking and space for hobbies. Located close to schools, shopping, and transit, this home combines comfort, convenience, and the natural beauty of living steps away from Lake Simcoe. |
| Price | $834,900 |
| Taxes: | $3634.00 |
| Address: | 238 Pine Beach Dr , Georgina, L4P 2V5, Ontario |
| Lot Size: | 50.02 x 88.69 (Feet) |
| Acreage: | < .50 |
| Directions/Cross Streets: | The Queensway & Pine Beach |
| Rooms: | 5 |
| Rooms +: | 2 |
| Bedrooms: | 3 |
| Bedrooms +: | |
| Kitchens: | 1 |
| Family Room: | N |
| Basement: | Finished, Half |
| Approximatly Age: | 31-50 |
| Property Type: | Detached |
| Style: | Bungalow |
| Exterior: | Brick, Vinyl Siding |
| Garage Type: | Built-In |
| (Parking/)Drive: | Pvt Double |
| Drive Parking Spaces: | 4 |
| Pool: | None |
| Other Structures: | Garden Shed |
| Approximatly Age: | 31-50 |
| Approximatly Square Footage: | 1100-1500 |
| Property Features: | Lake/Pond, Marina, Park, Public Transit, School |
| Fireplace/Stove: | N |
| Heat Source: | Gas |
| Heat Type: | Forced Air |
| Central Air Conditioning: | Central Air |
| Laundry Level: | Lower |
| Elevator Lift: | N |
| Sewers: | Sewers |
| Water: | Municipal |
| Utilities-Cable: | A |
| Utilities-Hydro: | Y |
| Utilities-Gas: | Y |
| Utilities-Telephone: | A |
$
%
Years
This calculator is for demonstration purposes only. Always consult a professional
financial advisor before making personal financial decisions.
| Although the information displayed is believed to be accurate, no warranties or representations are made of any kind. |
| RE/MAX ALL-STARS TEAM TREVOR REALTY |
|
|

Aneta Andrews
Broker
Dir:
416-576-5339
Bus:
905-278-3500
Fax:
1-888-407-8605
| Virtual Tour | Book Showing | Email a Friend |
Jump To:
At a Glance:
| Type: | Freehold - Detached |
| Area: | York |
| Municipality: | Georgina |
| Neighbourhood: | Keswick South |
| Style: | Bungalow |
| Lot Size: | 50.02 x 88.69(Feet) |
| Approximate Age: | 31-50 |
| Tax: | $3,634 |
| Beds: | 3 |
| Baths: | 2 |
| Fireplace: | N |
| Pool: | None |
Locatin Map:
Payment Calculator:

