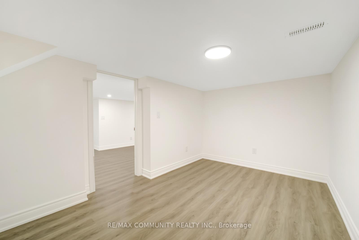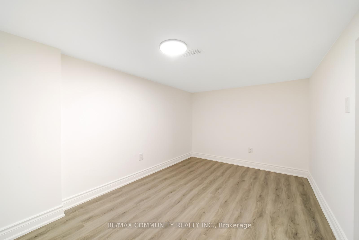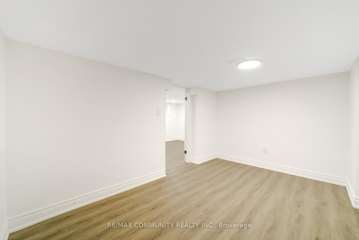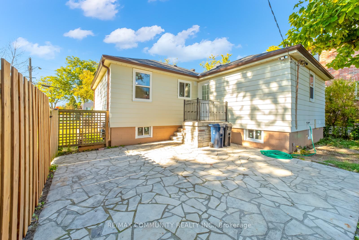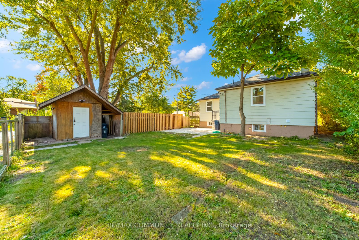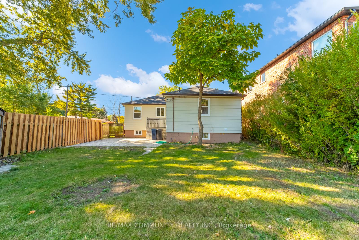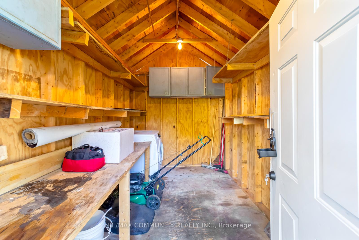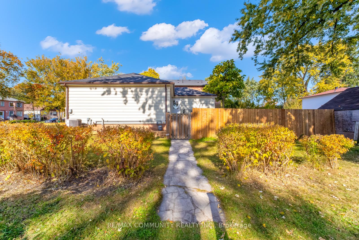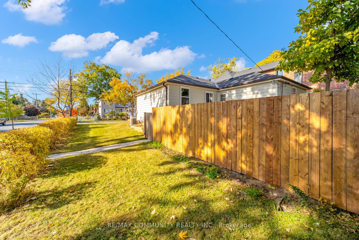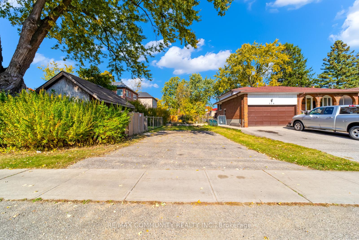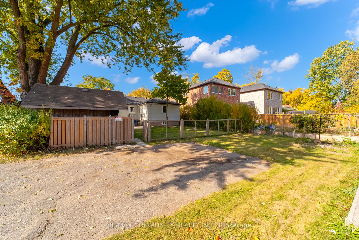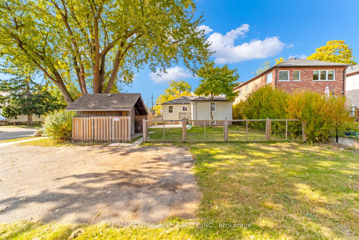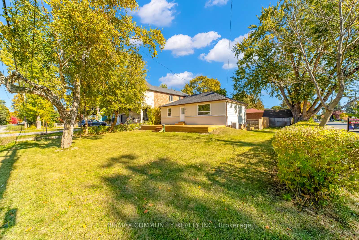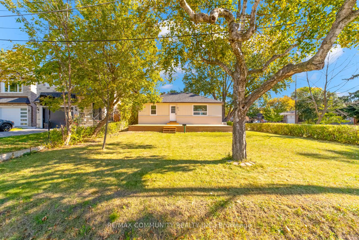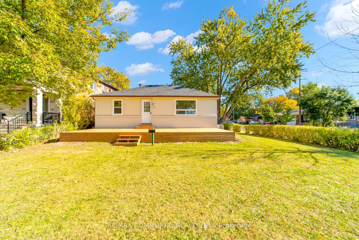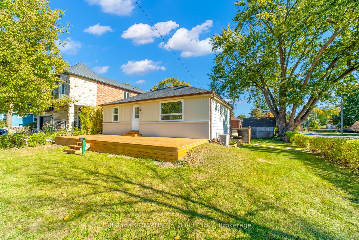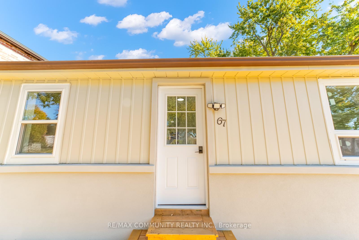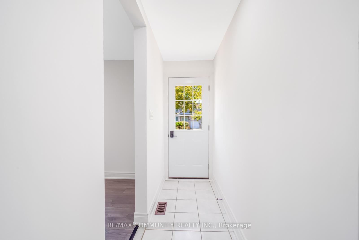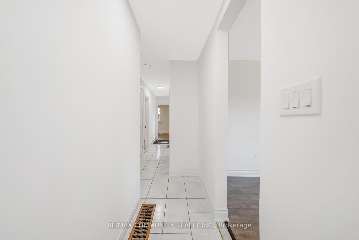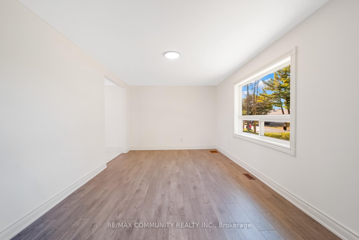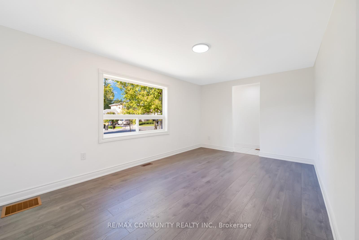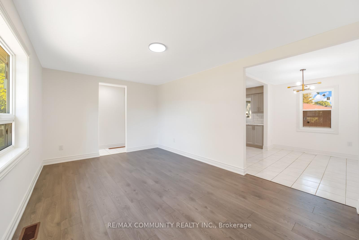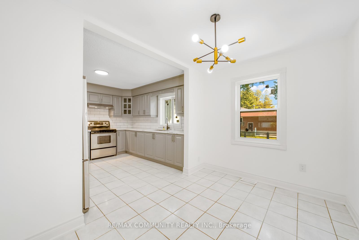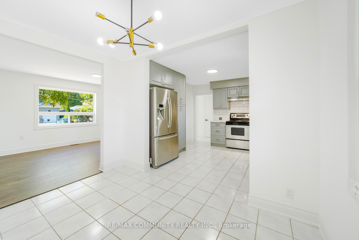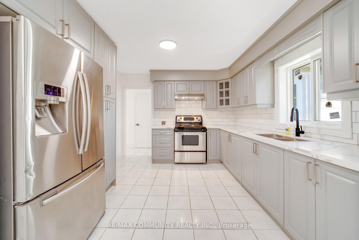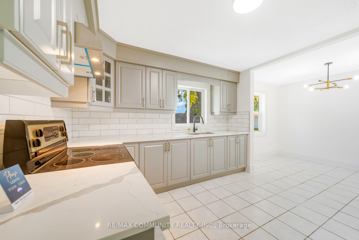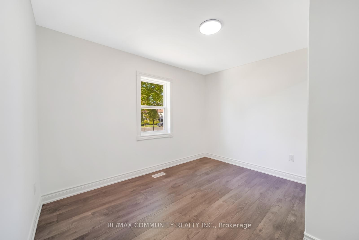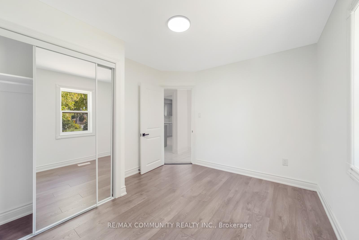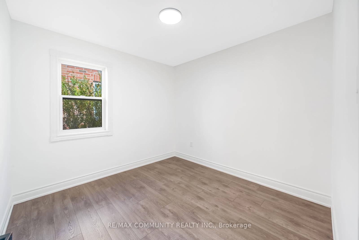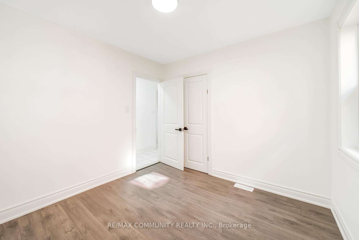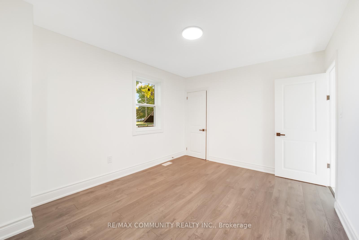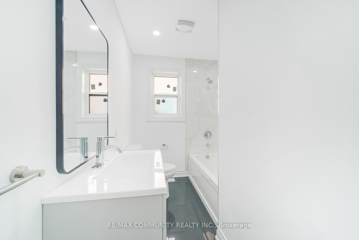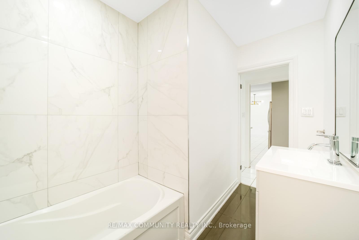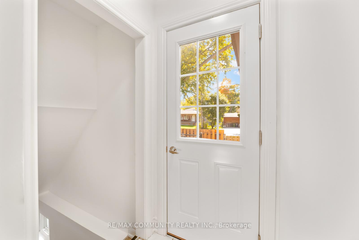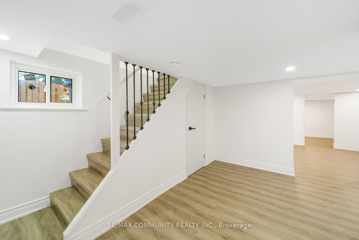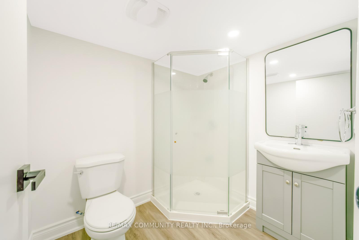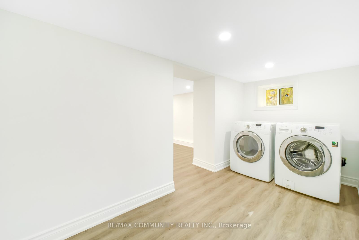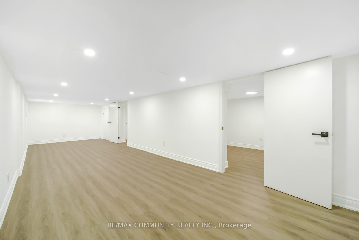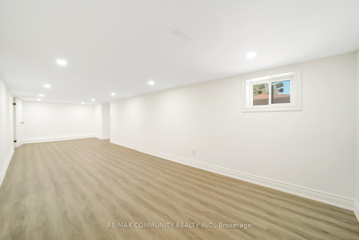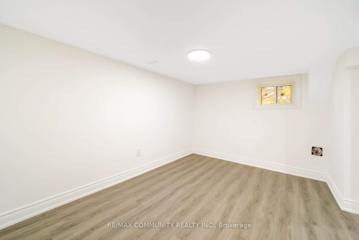$996,000
Available - For Sale
Listing ID: E9507719
67 Homestead Rd , Toronto, M1E 3S1, Ontario
| Welcome to this beautifully renovated 3+2-bedroom bungalow, nestled on a premium 60x138 ft lot in the sought-after West Hill neighborhood, surrounded by custom-built homes. This charming home has undergone extensive upgrades, including new flooring, a modern kitchen, an upgraded roof, and brand-new windows and doors. It offers parking for four cars, with the option to extend the driveway. A 12x8-foot shed with a power outlet provides a versatile space for use as a workshop or extra storage. With incredible potential, this property is perfect as an investment, a family residence, or a future development opportunity. Ideally located near schools, a recreation centre, TTC, U of T, shopping centers, and convenient transit options like Guildwood GO. It offers both comfort and accessibility. Enjoy the tranquility of lakeside living just minutes away from Grey Abbey Park and Lake Ontario. A must-see property that combines space with endless possibilities! **Check out our virtual tour** |
| Extras: Furnace(2022), HWT (2024), Roof(2024), Windows & Doors (2024), Plumbing(2024) |
| Price | $996,000 |
| Taxes: | $3125.81 |
| Address: | 67 Homestead Rd , Toronto, M1E 3S1, Ontario |
| Lot Size: | 60.00 x 138.00 (Feet) |
| Directions/Cross Streets: | Lawrence & Manse |
| Rooms: | 6 |
| Rooms +: | 3 |
| Bedrooms: | 3 |
| Bedrooms +: | 2 |
| Kitchens: | 1 |
| Family Room: | N |
| Basement: | Finished, Sep Entrance |
| Property Type: | Detached |
| Style: | Bungalow |
| Exterior: | Alum Siding, Stucco/Plaster |
| Garage Type: | None |
| (Parking/)Drive: | Pvt Double |
| Drive Parking Spaces: | 4 |
| Pool: | None |
| Fireplace/Stove: | N |
| Heat Source: | Gas |
| Heat Type: | Forced Air |
| Central Air Conditioning: | Central Air |
| Laundry Level: | Lower |
| Sewers: | Sewers |
| Water: | Municipal |
| Utilities-Cable: | A |
| Utilities-Hydro: | A |
| Utilities-Gas: | A |
| Utilities-Telephone: | A |
$
%
Years
This calculator is for demonstration purposes only. Always consult a professional
financial advisor before making personal financial decisions.
| Although the information displayed is believed to be accurate, no warranties or representations are made of any kind. |
| RE/MAX COMMUNITY REALTY INC. |
|
|

Aneta Andrews
Broker
Dir:
416-576-5339
Bus:
905-278-3500
Fax:
1-888-407-8605
| Virtual Tour | Book Showing | Email a Friend |
Jump To:
At a Glance:
| Type: | Freehold - Detached |
| Area: | Toronto |
| Municipality: | Toronto |
| Neighbourhood: | West Hill |
| Style: | Bungalow |
| Lot Size: | 60.00 x 138.00(Feet) |
| Tax: | $3,125.81 |
| Beds: | 3+2 |
| Baths: | 2 |
| Fireplace: | N |
| Pool: | None |
Locatin Map:
Payment Calculator:

