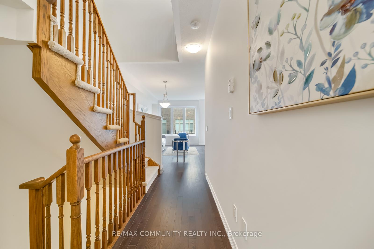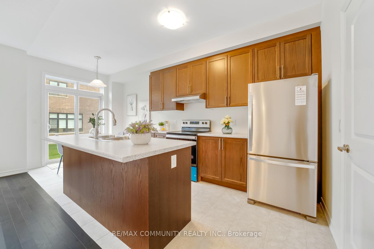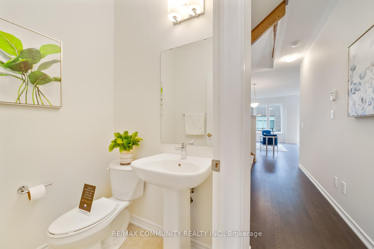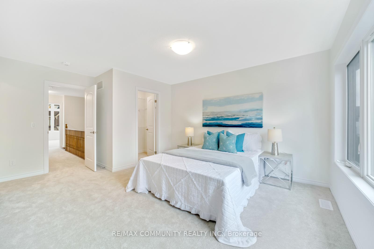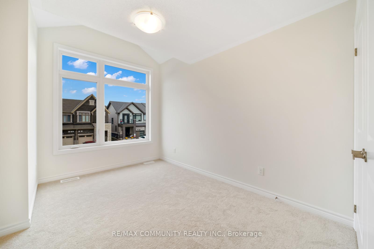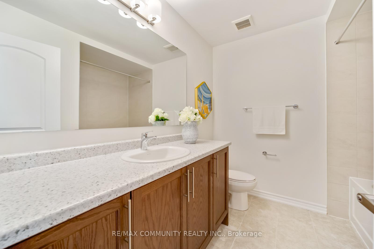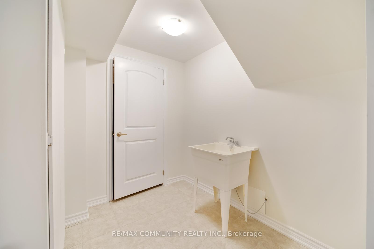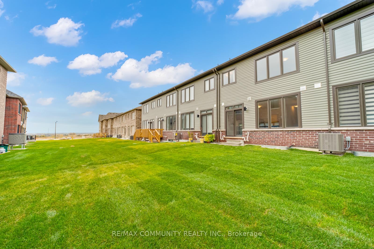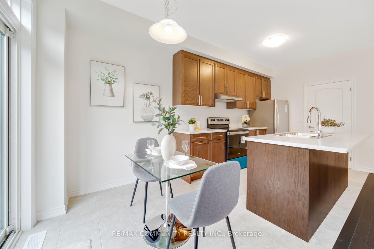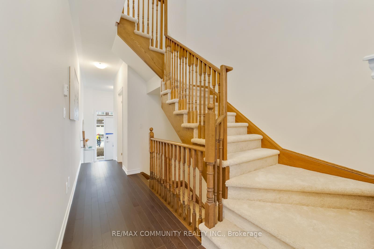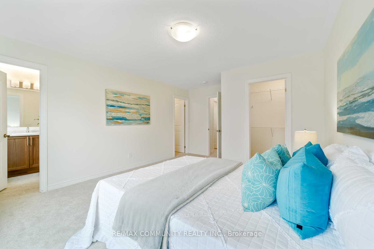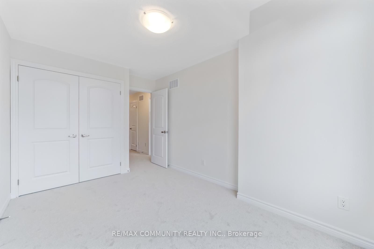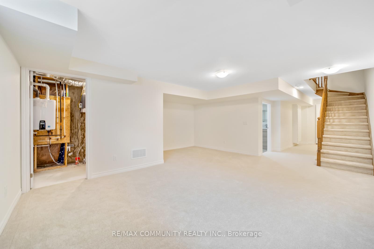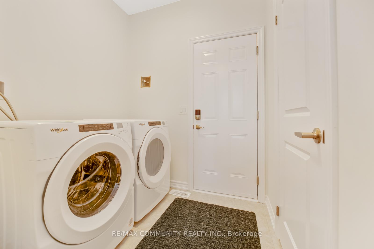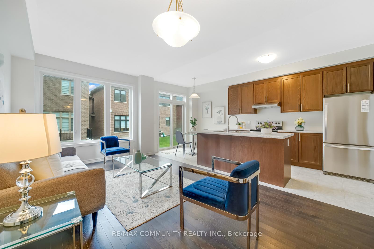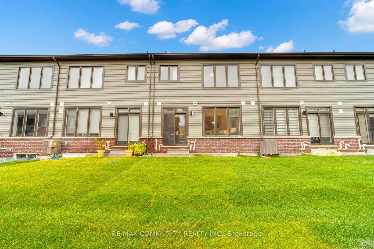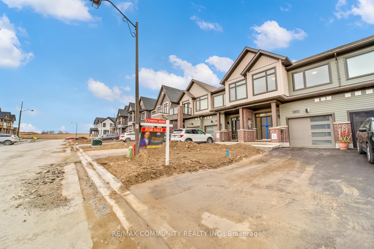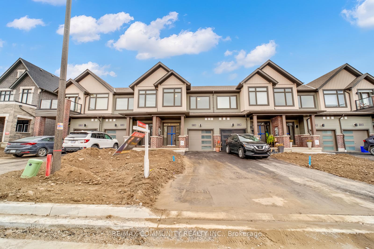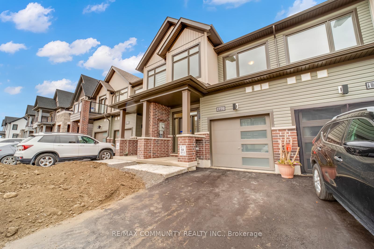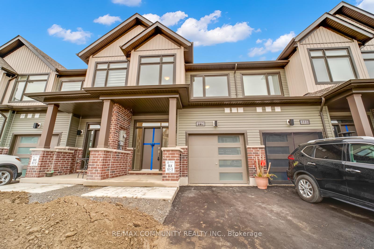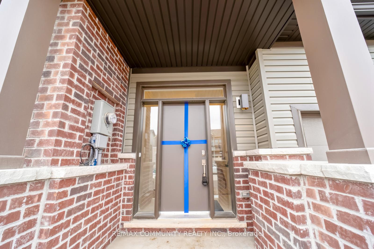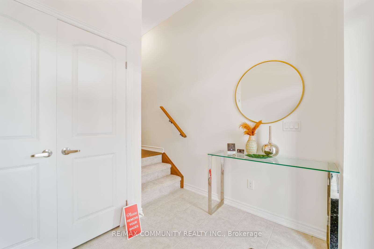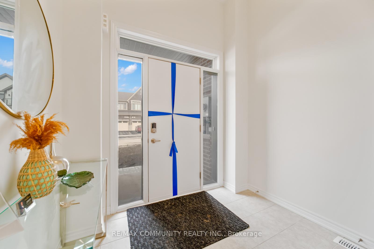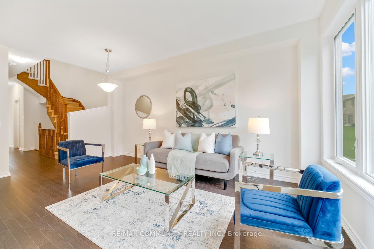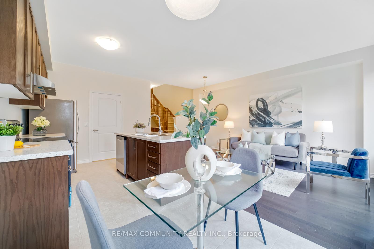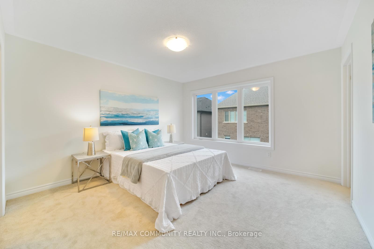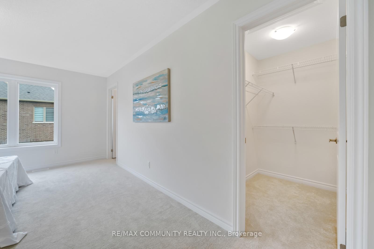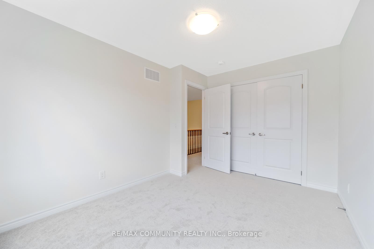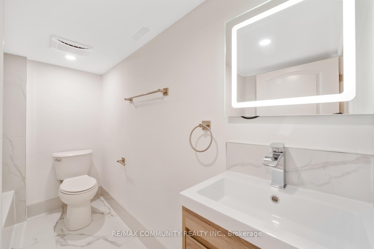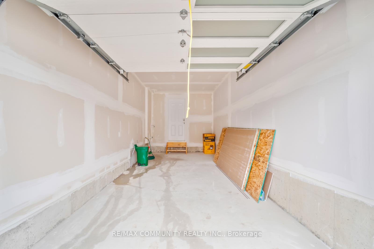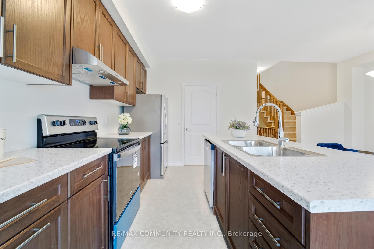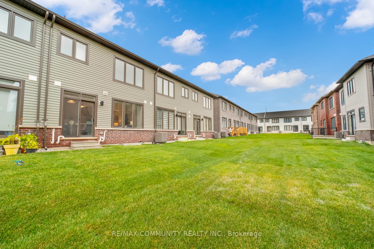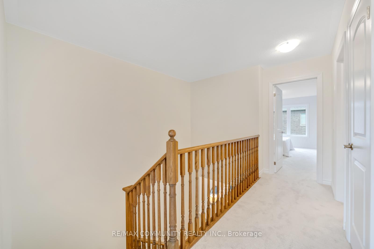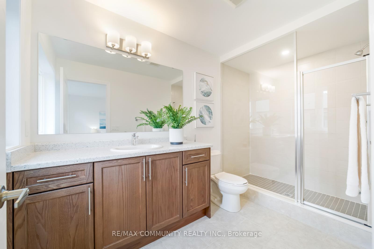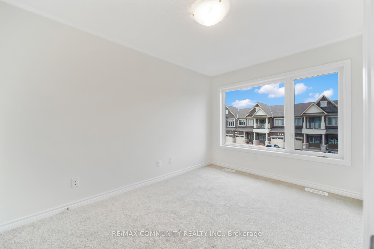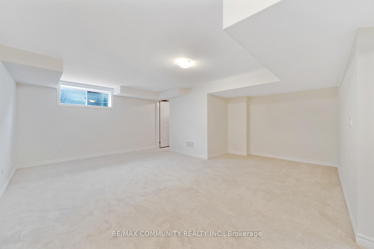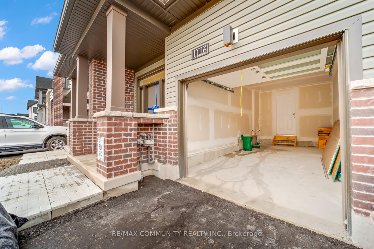$889,000
Available - For Sale
Listing ID: E10364815
1116 Thompson Dr , Oshawa, L1L 0V4, Ontario
| Brand New, Never Lived-In Freehold Townhouse in North Oshawa! Welcome to this stunning 2011 sqft freehold townhouse nestled in the heart of North Oshawa's fastest-growing neighborhood adjacent to tranquil green space and designed with the modern family in mind. This 3-bedroom, 4-bathroom home offers an elegant open-concept layout, featuring a spacious foyer with high ceilings, setting the stage for the beauty within. The main floor boasts hardwood flooring and a smooth 9-ft ceiling, enhancing the home's modern appeal. The primary bedroom is complete with his-and-her closets and a 4-piece ensuite. Two additional spacious bedrooms and a full bath complete the upper level. The finished basement adds versatile living space with a large recreation room, a full bath, and a dedicated storage area. Laundry conveniently located on the main floor. This exceptional townhouse is your opportunity to join an exciting community with all the amenities you need at your doorstep. Next to Hwy 407 & Minutes from Durham College. Close To All Amenities, Shopping, Restaurants, Schools, Parks, Trails, Major Highways & Much More. **Check out our virtual tour** |
| Extras: **Property Taxes Yet To Be Assessed** |
| Price | $889,000 |
| Taxes: | $0.00 |
| Address: | 1116 Thompson Dr , Oshawa, L1L 0V4, Ontario |
| Lot Size: | 19.69 x 94.21 (Feet) |
| Directions/Cross Streets: | Conlin / Harmony |
| Rooms: | 6 |
| Rooms +: | 1 |
| Bedrooms: | 3 |
| Bedrooms +: | 1 |
| Kitchens: | 1 |
| Family Room: | N |
| Basement: | Finished |
| Approximatly Age: | New |
| Property Type: | Att/Row/Twnhouse |
| Style: | 2-Storey |
| Exterior: | Brick, Vinyl Siding |
| Garage Type: | Built-In |
| (Parking/)Drive: | Private |
| Drive Parking Spaces: | 2 |
| Pool: | None |
| Approximatly Age: | New |
| Approximatly Square Footage: | 2000-2500 |
| Fireplace/Stove: | N |
| Heat Source: | Gas |
| Heat Type: | Forced Air |
| Central Air Conditioning: | Central Air |
| Laundry Level: | Main |
| Sewers: | Sewers |
| Water: | Municipal |
| Utilities-Cable: | A |
| Utilities-Hydro: | A |
| Utilities-Gas: | A |
| Utilities-Telephone: | A |
$
%
Years
This calculator is for demonstration purposes only. Always consult a professional
financial advisor before making personal financial decisions.
| Although the information displayed is believed to be accurate, no warranties or representations are made of any kind. |
| RE/MAX COMMUNITY REALTY INC. |
|
|

Aneta Andrews
Broker
Dir:
416-576-5339
Bus:
905-278-3500
Fax:
1-888-407-8605
| Virtual Tour | Book Showing | Email a Friend |
Jump To:
At a Glance:
| Type: | Freehold - Att/Row/Twnhouse |
| Area: | Durham |
| Municipality: | Oshawa |
| Neighbourhood: | Kedron |
| Style: | 2-Storey |
| Lot Size: | 19.69 x 94.21(Feet) |
| Approximate Age: | New |
| Beds: | 3+1 |
| Baths: | 4 |
| Fireplace: | N |
| Pool: | None |
Locatin Map:
Payment Calculator:

