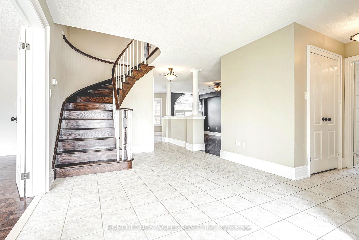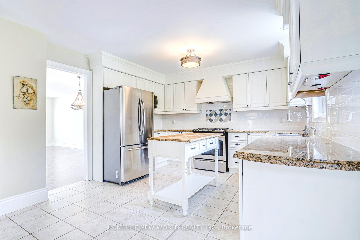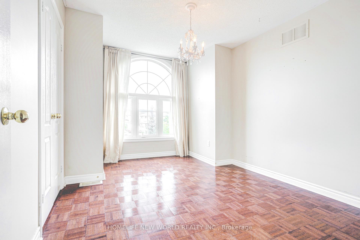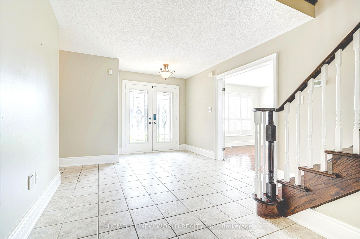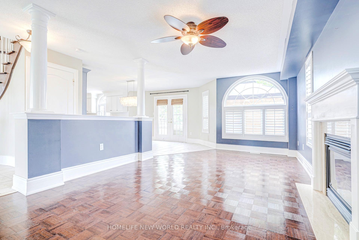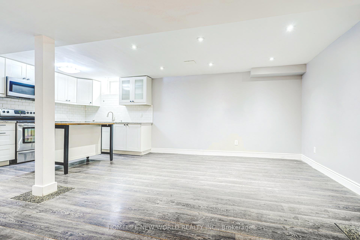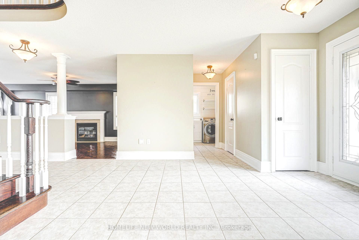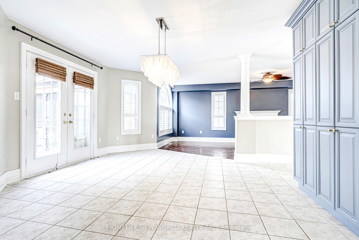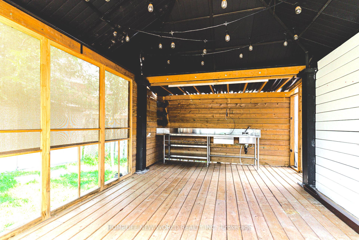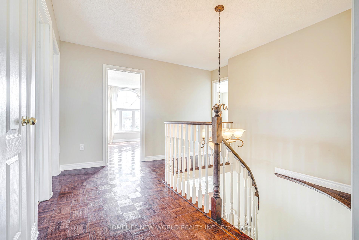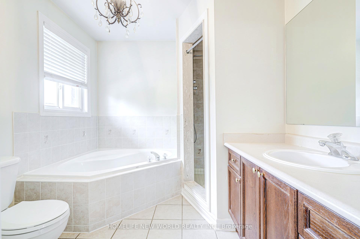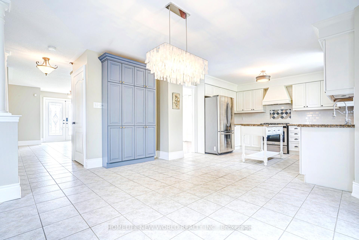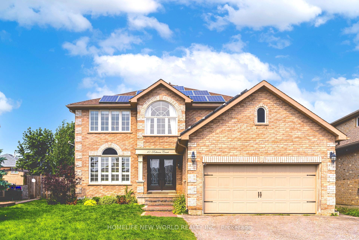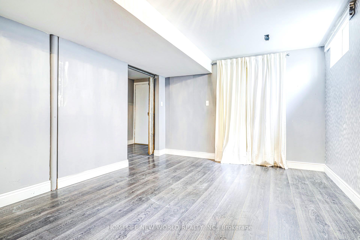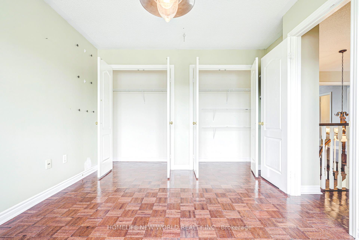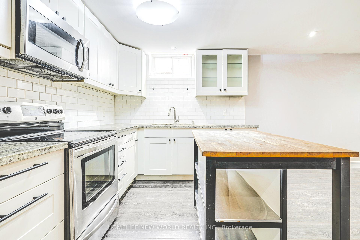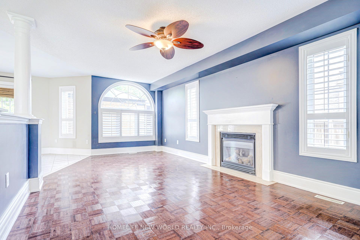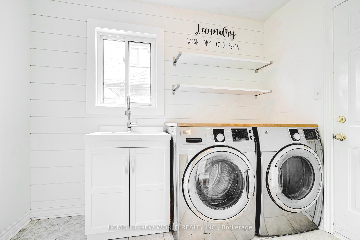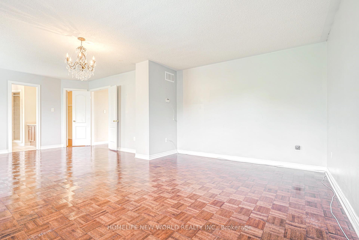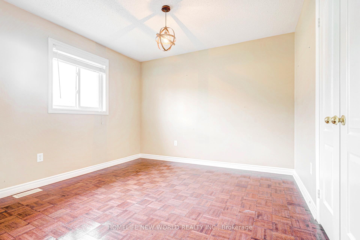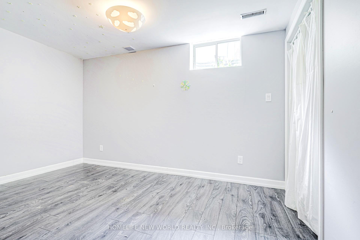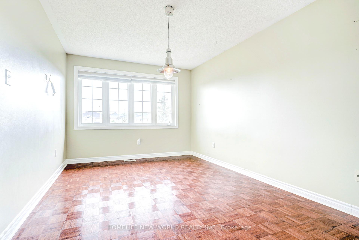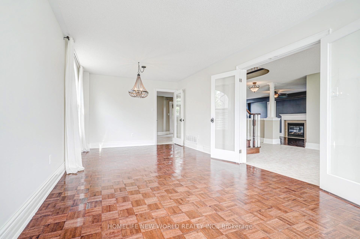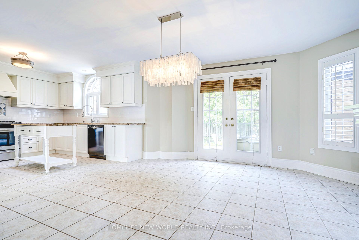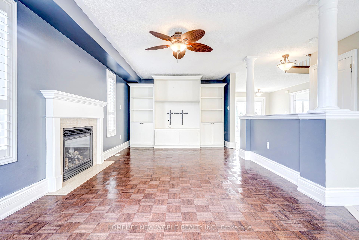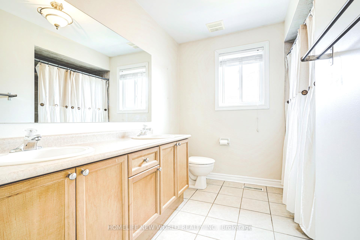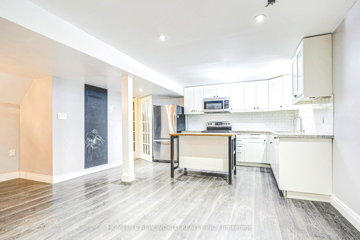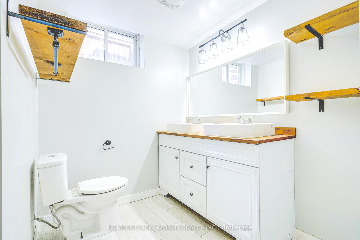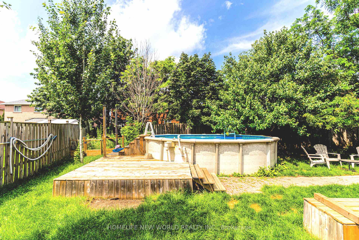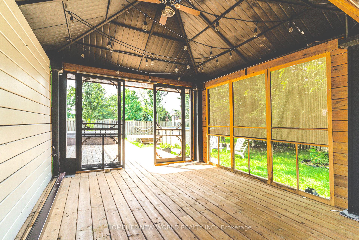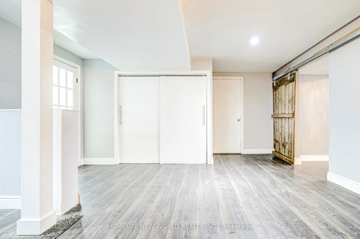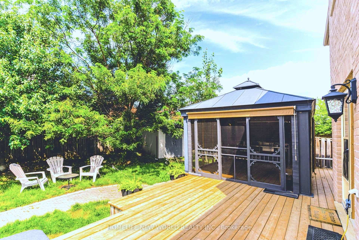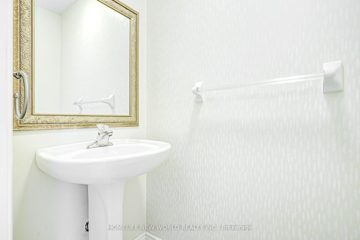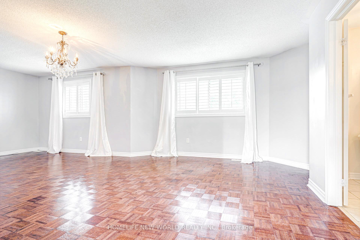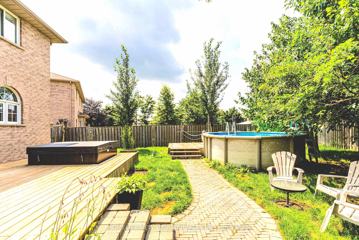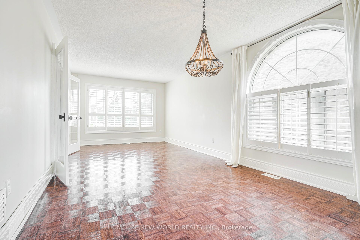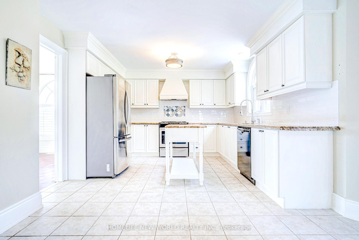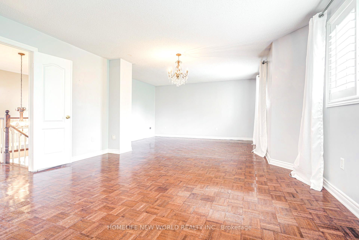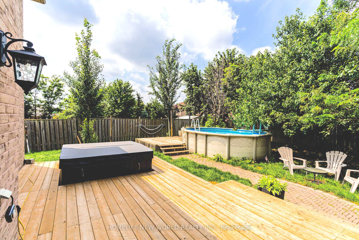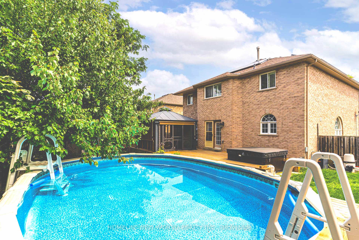$1,099,000
Available - For Sale
Listing ID: S10431676
10 Rebecca Crt , Barrie, L4N 0V5, Ontario
| Sought after extra-wide, deep cul-de-sac lot, this bright and spacious property offers 4+2 large bedrooms and 2 full kitchens - ideal for multi-generational living or rental potential. The beautifully finished basement includes a second kitchen, recreation room, and 2 bedrooms, providing exceptional versatility.The open-concept layout features a large eat-in kitchen, expansive family room, and dining area - perfect for entertaining. Step outside to your private backyard oasis with an above-ground pool, hot tub, and enclosed gazebo. Comfortably parks 6 cars in the driveway and a 2-car garage. Walking distance to schools and close to major retailers, grocery stores, Costco, with easy access to highways and major intersections. Don't miss this incredible opportunity to enjoy a perfect blend of luxurious space, convenience, and comfort! |
| Extras: 2 Stove, 2 Fridge, 1 Microwave, 1 Dishwasher, Washer And Dryer. Window Coverings, Fire Place ,Enclosed Gazebo, Shed, Water Softener, Elf. Pool and Pool parts are (as-is). New Furnance in 2022 (owned). |
| Price | $1,099,000 |
| Taxes: | $6076.84 |
| Address: | 10 Rebecca Crt , Barrie, L4N 0V5, Ontario |
| Lot Size: | 45.12 x 155.99 (Feet) |
| Directions/Cross Streets: | Yonge / Mapleview |
| Rooms: | 8 |
| Rooms +: | 4 |
| Bedrooms: | 4 |
| Bedrooms +: | 2 |
| Kitchens: | 1 |
| Kitchens +: | 1 |
| Family Room: | Y |
| Basement: | Finished |
| Property Type: | Detached |
| Style: | 2-Storey |
| Exterior: | Brick |
| Garage Type: | Attached |
| (Parking/)Drive: | Pvt Double |
| Drive Parking Spaces: | 6 |
| Pool: | Abv Grnd |
| Approximatly Square Footage: | 2500-3000 |
| Fireplace/Stove: | Y |
| Heat Source: | Gas |
| Heat Type: | Forced Air |
| Central Air Conditioning: | Central Air |
| Laundry Level: | Main |
| Sewers: | Sewers |
| Water: | Municipal |
$
%
Years
This calculator is for demonstration purposes only. Always consult a professional
financial advisor before making personal financial decisions.
| Although the information displayed is believed to be accurate, no warranties or representations are made of any kind. |
| HOMELIFE NEW WORLD REALTY INC. |
|
|

Aneta Andrews
Broker
Dir:
416-576-5339
Bus:
905-278-3500
Fax:
1-888-407-8605
| Book Showing | Email a Friend |
Jump To:
At a Glance:
| Type: | Freehold - Detached |
| Area: | Simcoe |
| Municipality: | Barrie |
| Neighbourhood: | Painswick South |
| Style: | 2-Storey |
| Lot Size: | 45.12 x 155.99(Feet) |
| Tax: | $6,076.84 |
| Beds: | 4+2 |
| Baths: | 4 |
| Fireplace: | Y |
| Pool: | Abv Grnd |
Locatin Map:
Payment Calculator:

