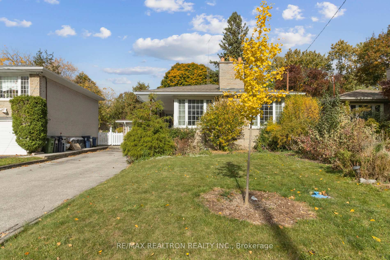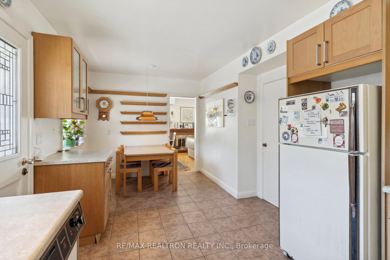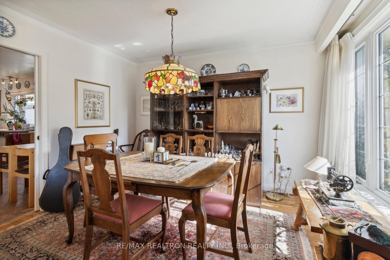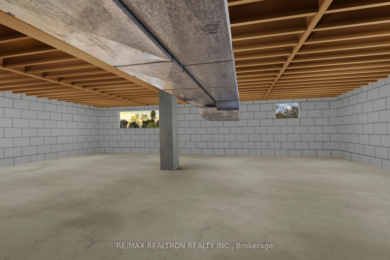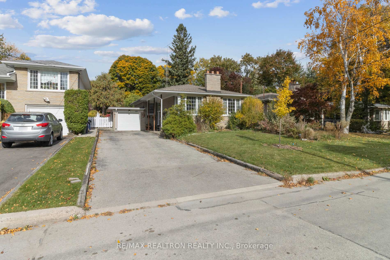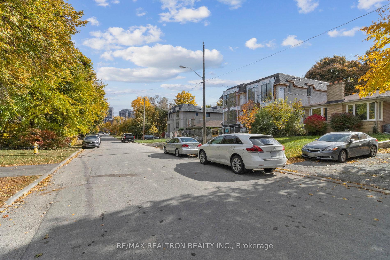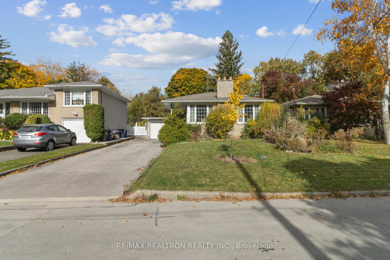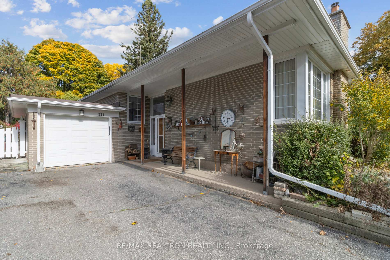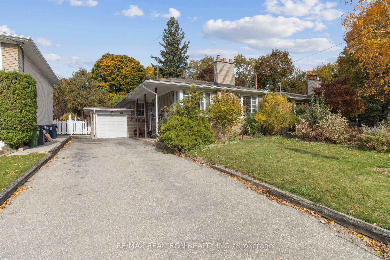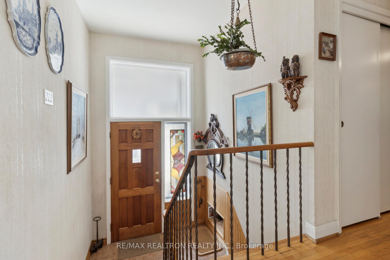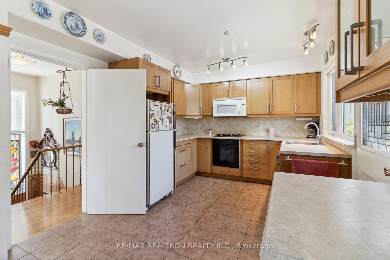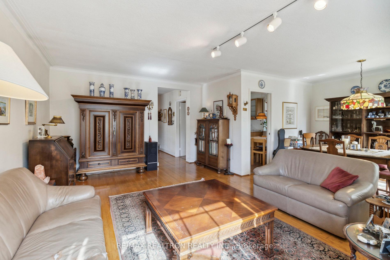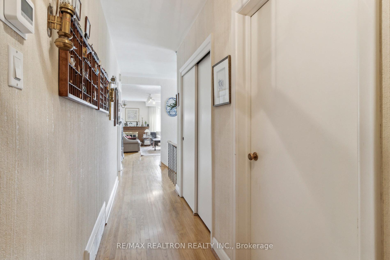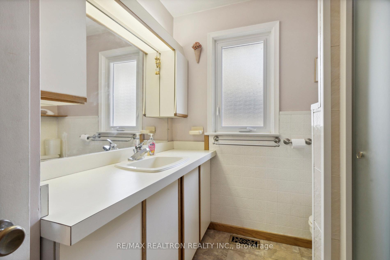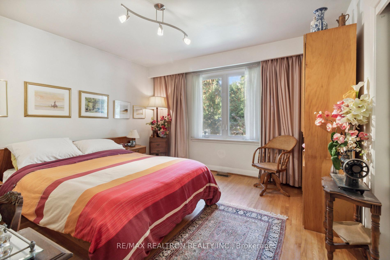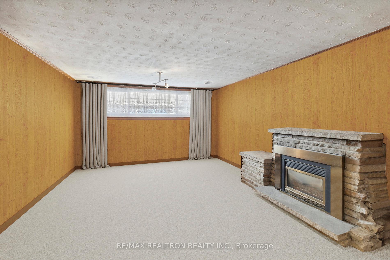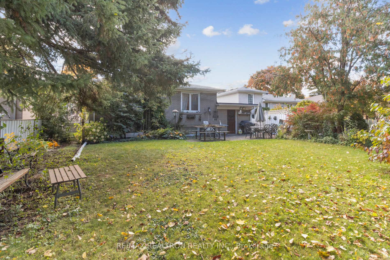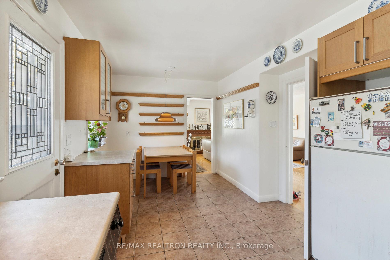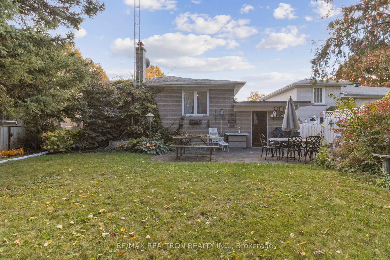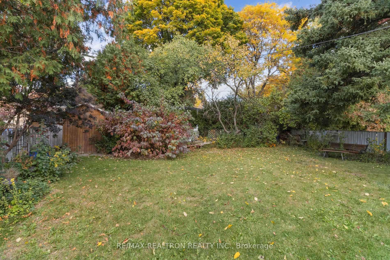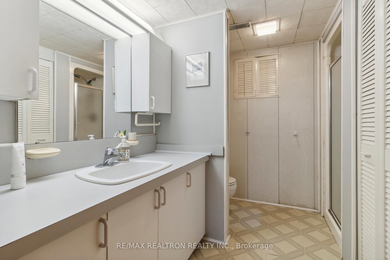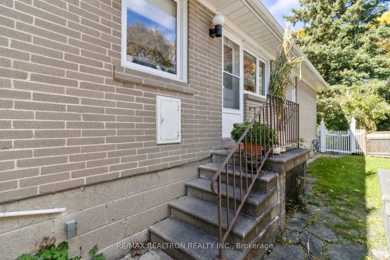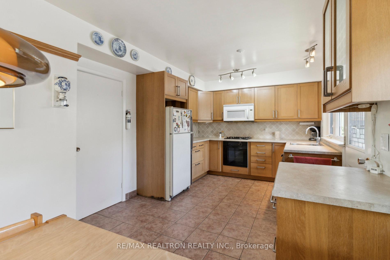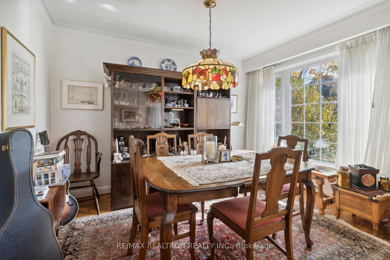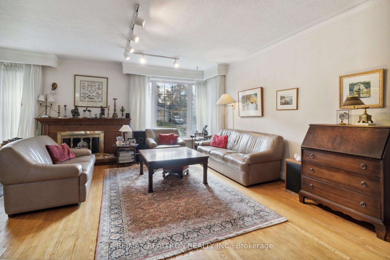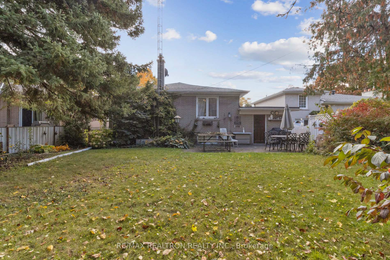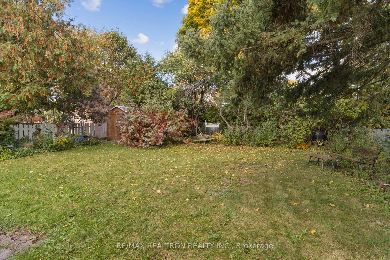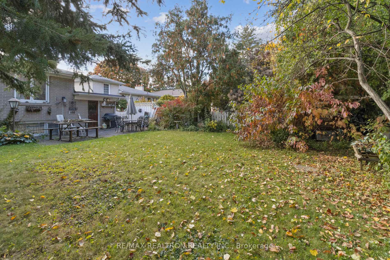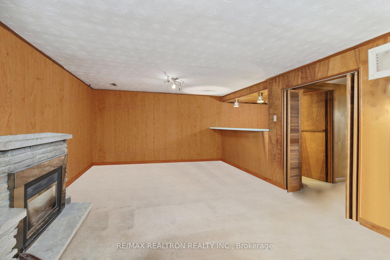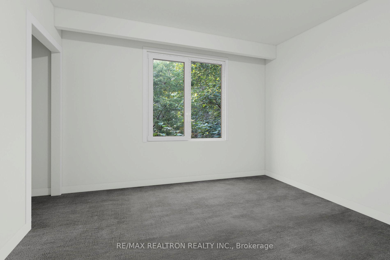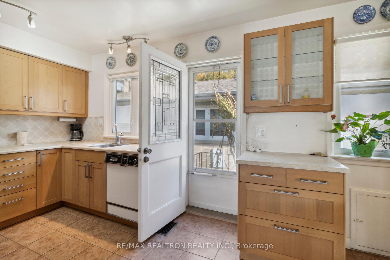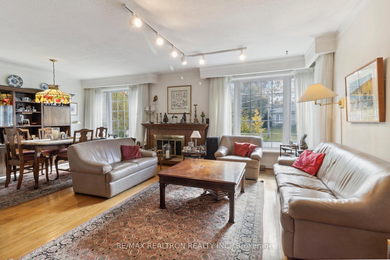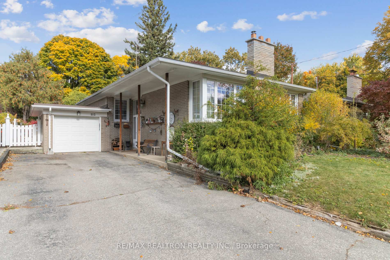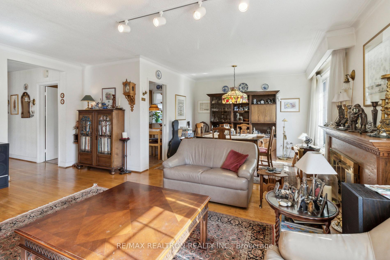$1,538,000
Available - For Sale
Listing ID: C9805457
112 Santa Barbara Rd , Toronto, M2N 2C5, Ontario
| Find your perfect home in the highly sought-after West-Willowdale neighborhood! This charming, well maintained 3-bedroom brick bungalow is ideally located on a spacious 51x130 foot rectangular lot along the tranquil Santa Barbara Rd. As you enter through the bright front entrance, youll have access to both the main floor and the finished lower level. The thoughtfully updated, country-size eat-in kitchen features generous storage, a walk-out for easy access to the front and back yards, and plenty of natural light. The expansive living and dining areas provide ample room for entertaining or family gatherings, showcasing hardwood floors and large picture windows that overlook the lovely front garden. This home offers three generously sized bedrooms, two of which have views of the lush and private backyard. Head downstairs to discover a well-cared-for finished rec room with large windows bringing in tons of natural light, along with a charming 3-piece bathroom and a built-in bar adjacent to the rec room. This property is ideal for all types of buyers whether you're an end user, investor, or looking to build among the many new multi-million-dollar homes on the street! *Some photos virtually de-cluttered* |
| Extras: Fabulous And Very Convenient Location. Easy Walk To Yonge St., Finch TTC & Finch Go, Close To Parks, Schools, Shopping, Restaurants, Edithvale Community Centre And Much More! |
| Price | $1,538,000 |
| Taxes: | $7746.56 |
| Address: | 112 Santa Barbara Rd , Toronto, M2N 2C5, Ontario |
| Lot Size: | 51.00 x 130.00 (Feet) |
| Directions/Cross Streets: | Yonge/Finch |
| Rooms: | 7 |
| Rooms +: | 1 |
| Bedrooms: | 3 |
| Bedrooms +: | |
| Kitchens: | 1 |
| Family Room: | N |
| Basement: | Finished |
| Property Type: | Detached |
| Style: | Bungalow-Raised |
| Exterior: | Brick |
| Garage Type: | Attached |
| (Parking/)Drive: | Private |
| Drive Parking Spaces: | 3 |
| Pool: | None |
| Fireplace/Stove: | N |
| Heat Source: | Gas |
| Heat Type: | Forced Air |
| Central Air Conditioning: | Central Air |
| Sewers: | Sewers |
| Water: | Municipal |
$
%
Years
This calculator is for demonstration purposes only. Always consult a professional
financial advisor before making personal financial decisions.
| Although the information displayed is believed to be accurate, no warranties or representations are made of any kind. |
| RE/MAX REALTRON REALTY INC. |
|
|

Aneta Andrews
Broker
Dir:
416-576-5339
Bus:
905-278-3500
Fax:
1-888-407-8605
| Book Showing | Email a Friend |
Jump To:
At a Glance:
| Type: | Freehold - Detached |
| Area: | Toronto |
| Municipality: | Toronto |
| Neighbourhood: | Willowdale West |
| Style: | Bungalow-Raised |
| Lot Size: | 51.00 x 130.00(Feet) |
| Tax: | $7,746.56 |
| Beds: | 3 |
| Baths: | 2 |
| Fireplace: | N |
| Pool: | None |
Locatin Map:
Payment Calculator:

