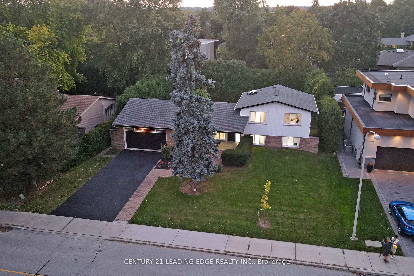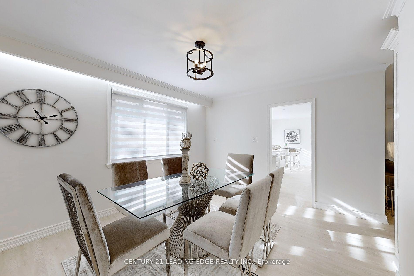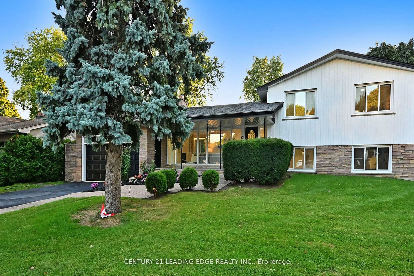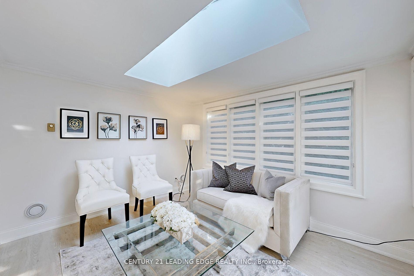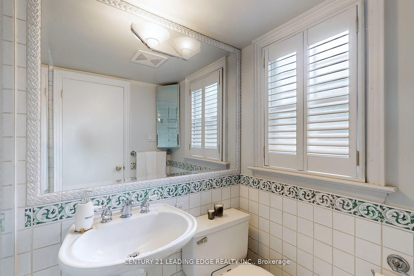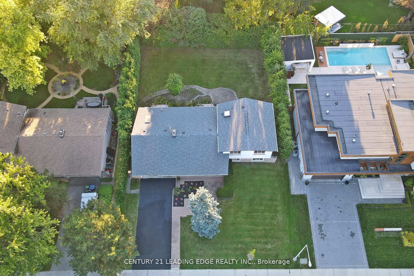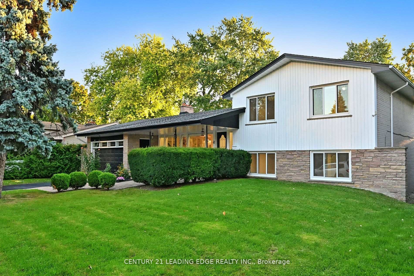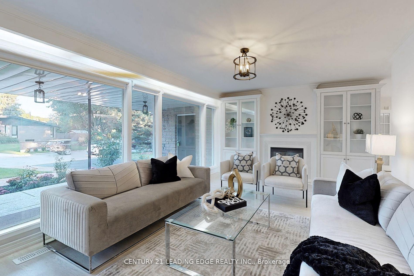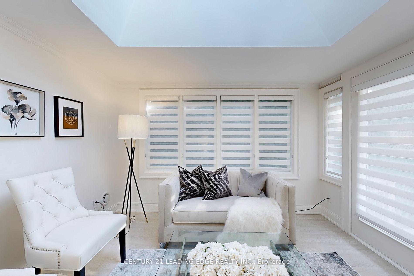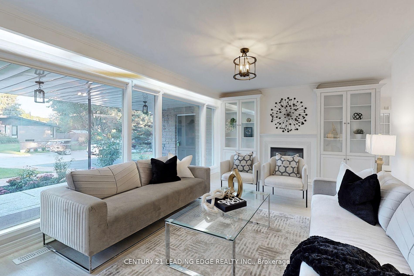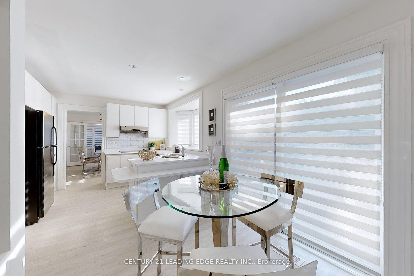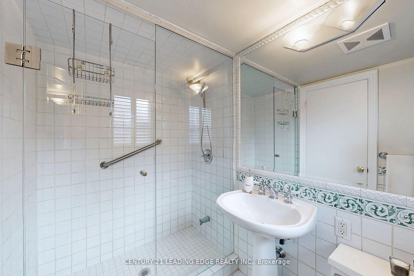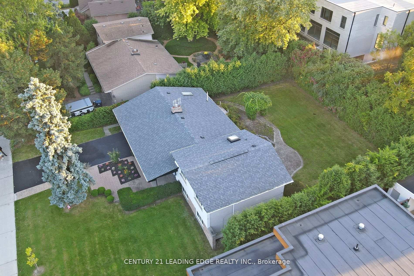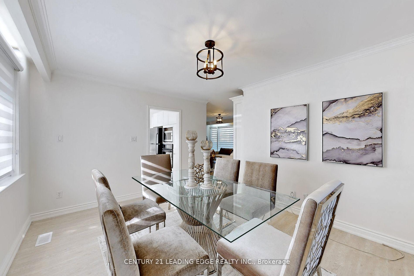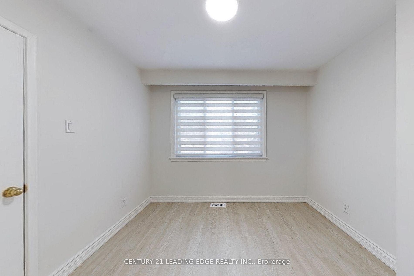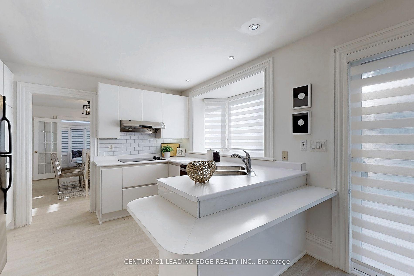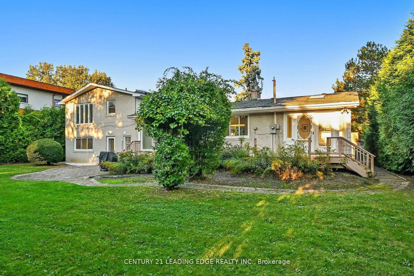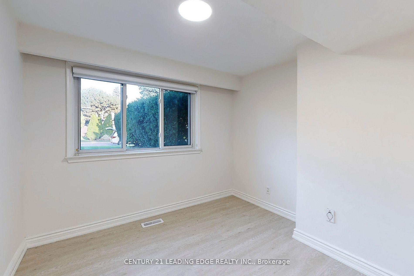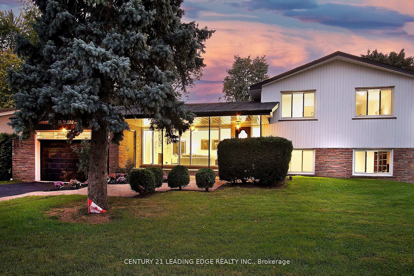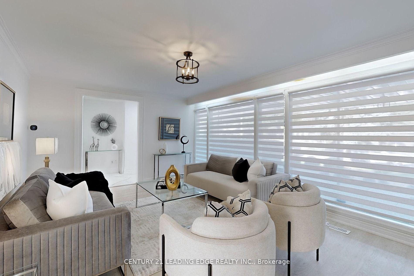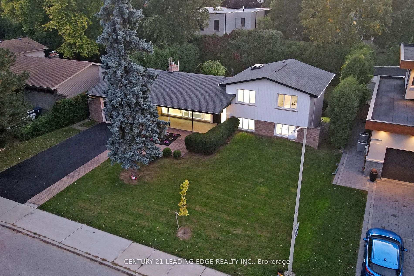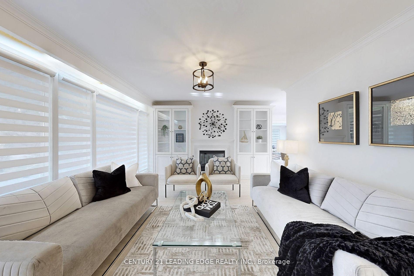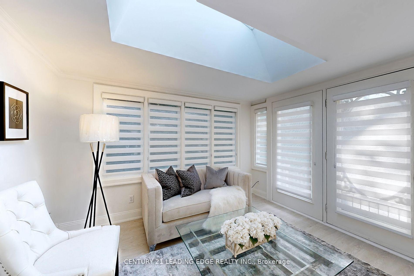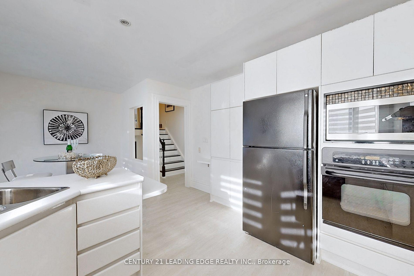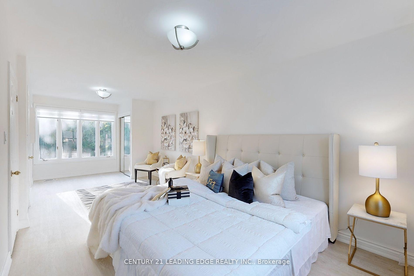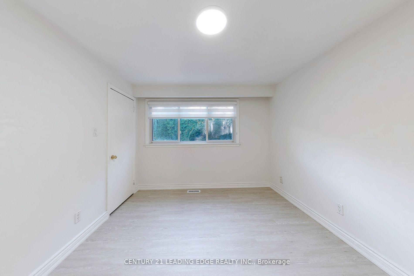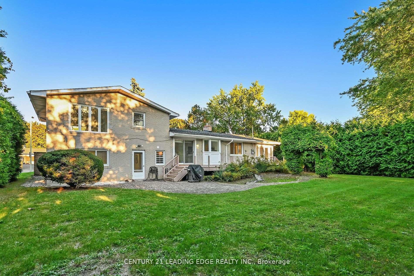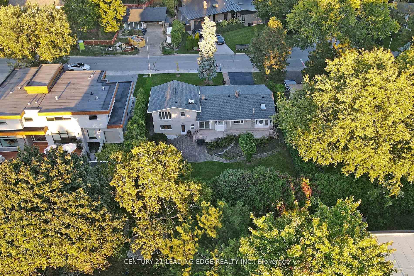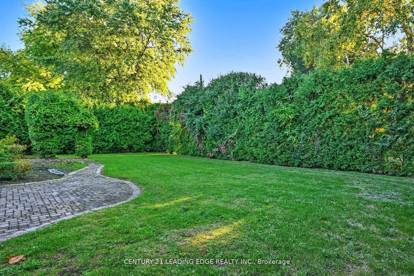$2,489,000
Available - For Sale
Listing ID: C10430576
61 Laurentide Dr West , Toronto, M3A 3E1, Ontario
| Client RemarksLocation, Location, Location! This stunning 4-level solid brick and stone sidesplit 5 bedroom home, well renovated, is nestled in the highly sought-after Parkwoods Donalda neighborhood. Set on a generous 85x125 ft lot, this premium property is surrounded by exquisite, newly constructed multi-million dollar homes, offering future potential for building your dream home (Permit Ready, please see attached for more details.). Situated just steps from the prestigious Donalda Golf and Country Club, this prime location boasts access to top-rated schools, including Three Valleys Primary School with its gifted program. Enjoy the outdoors with nearby parks, nature trails, and tennis courts. Convenient TTC access and proximity to major highways (401, DVP, 404) make commuting a breeze. Whether you envision building your dream home, making a strategic investment, or moving in to enjoy this beautiful home with the privacy and serenity of the backyard and the vicinity of the nearby park and amenities, this is an opportunity not to be missed. Secure this premium lot in a desirable area today! |
| Extras: Complete architectural drawings with building permit ready to build for a meticulously designed luxury home by a distinguished architect are available, featuring an exquisite blend of elegance and modernity. |
| Price | $2,489,000 |
| Taxes: | $9281.20 |
| Address: | 61 Laurentide Dr West , Toronto, M3A 3E1, Ontario |
| Lot Size: | 85.00 x 125.83 (Feet) |
| Directions/Cross Streets: | York Mills Rd and Don Mills Rd |
| Rooms: | 11 |
| Bedrooms: | 5 |
| Bedrooms +: | |
| Kitchens: | 1 |
| Family Room: | Y |
| Basement: | Finished |
| Property Type: | Detached |
| Style: | Sidesplit 4 |
| Exterior: | Brick |
| Garage Type: | Attached |
| (Parking/)Drive: | Pvt Double |
| Drive Parking Spaces: | 4 |
| Pool: | None |
| Property Features: | Golf, Hospital, Public Transit, School |
| Fireplace/Stove: | Y |
| Heat Source: | Gas |
| Heat Type: | Heat Pump |
| Central Air Conditioning: | Central Air |
| Sewers: | Sewers |
| Water: | Municipal |
$
%
Years
This calculator is for demonstration purposes only. Always consult a professional
financial advisor before making personal financial decisions.
| Although the information displayed is believed to be accurate, no warranties or representations are made of any kind. |
| CENTURY 21 LEADING EDGE REALTY INC. |
|
|

Aneta Andrews
Broker
Dir:
416-576-5339
Bus:
905-278-3500
Fax:
1-888-407-8605
| Virtual Tour | Book Showing | Email a Friend |
Jump To:
At a Glance:
| Type: | Freehold - Detached |
| Area: | Toronto |
| Municipality: | Toronto |
| Neighbourhood: | Parkwoods-Donalda |
| Style: | Sidesplit 4 |
| Lot Size: | 85.00 x 125.83(Feet) |
| Tax: | $9,281.2 |
| Beds: | 5 |
| Baths: | 3 |
| Fireplace: | Y |
| Pool: | None |
Locatin Map:
Payment Calculator:

