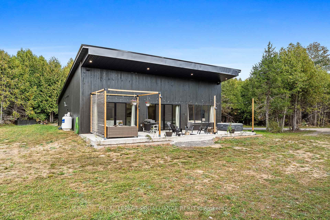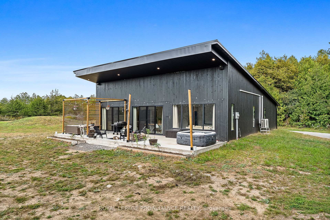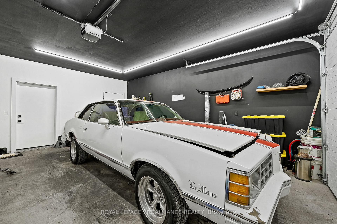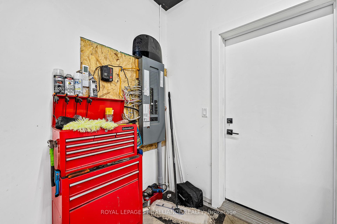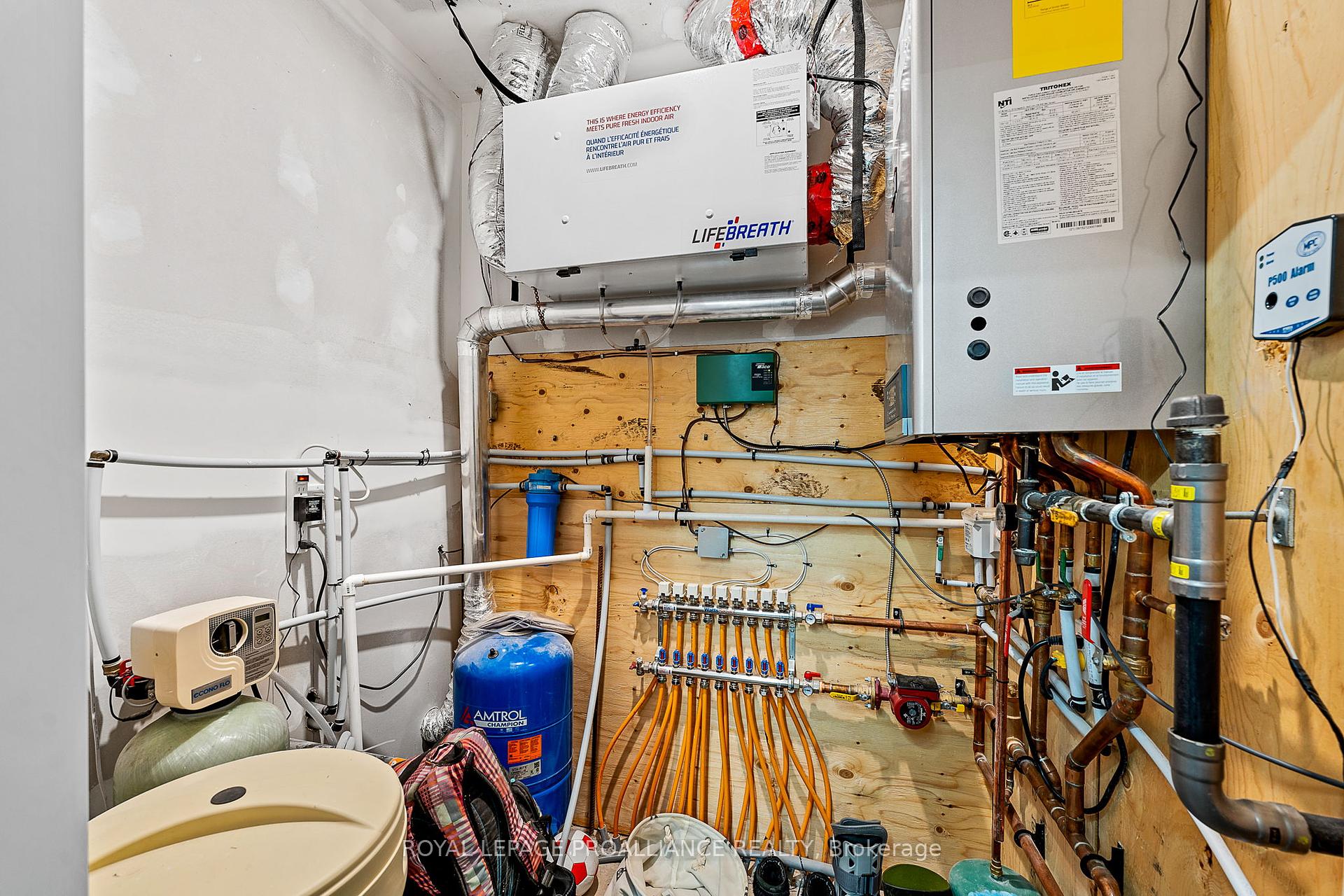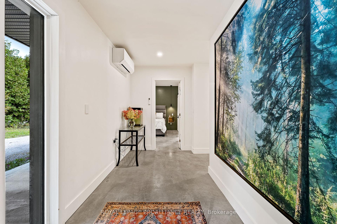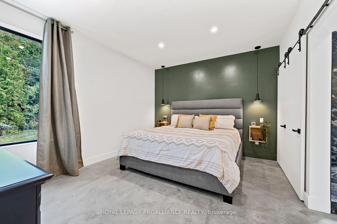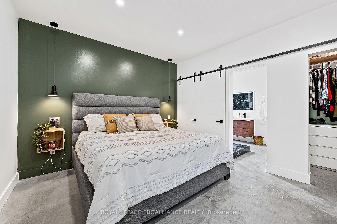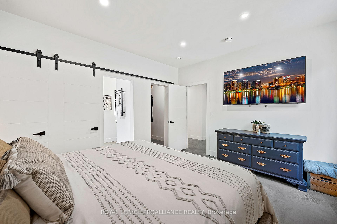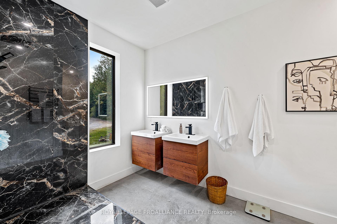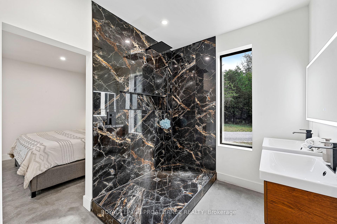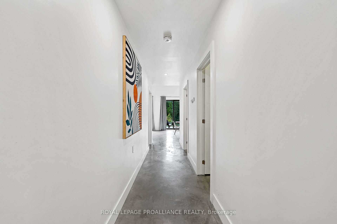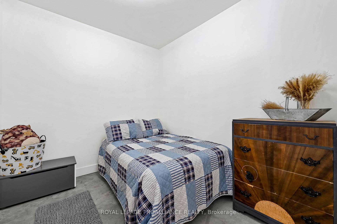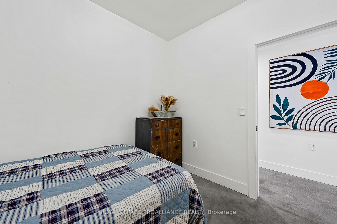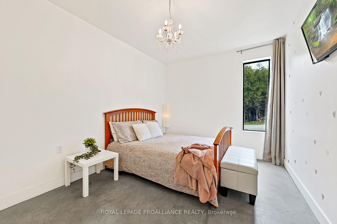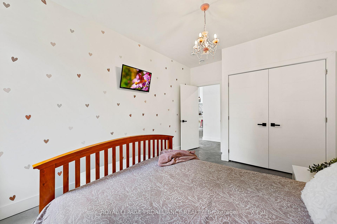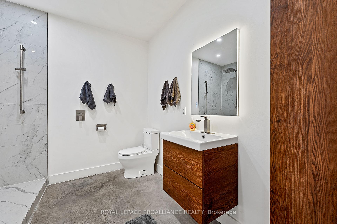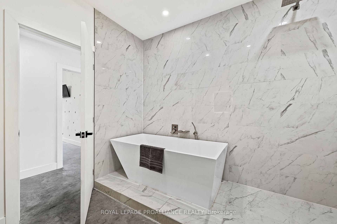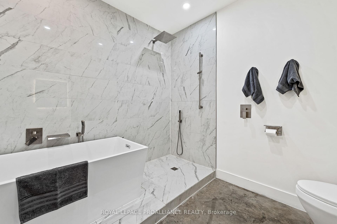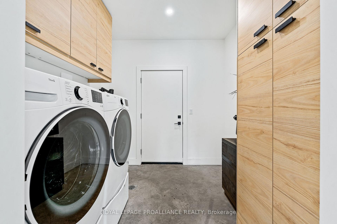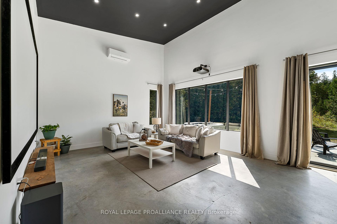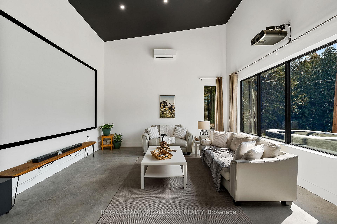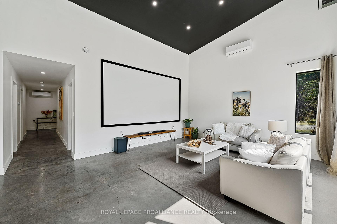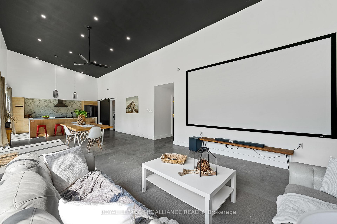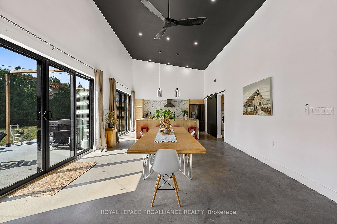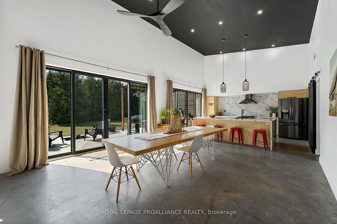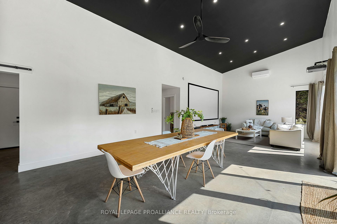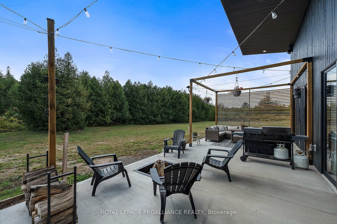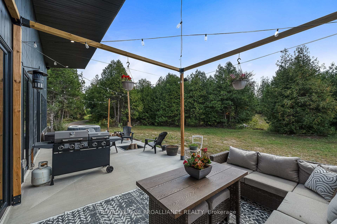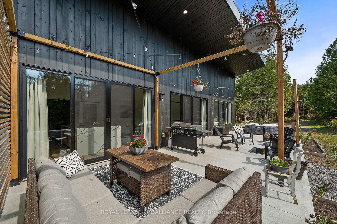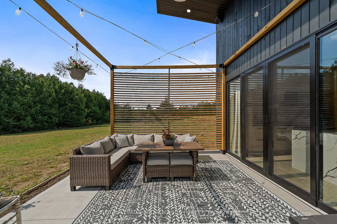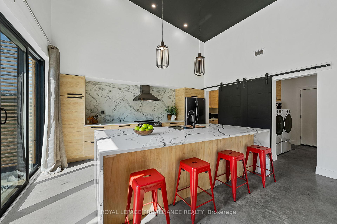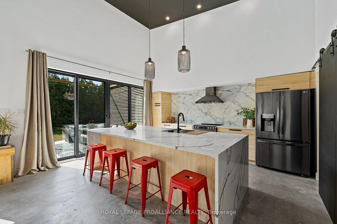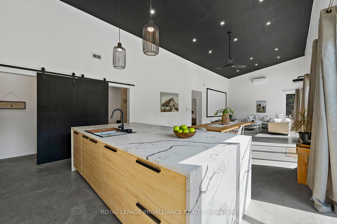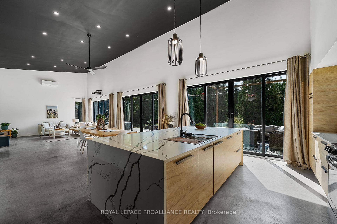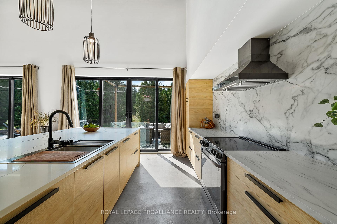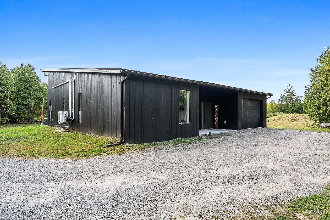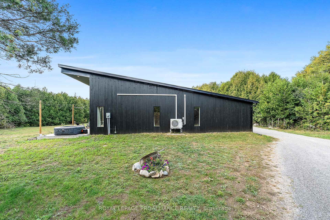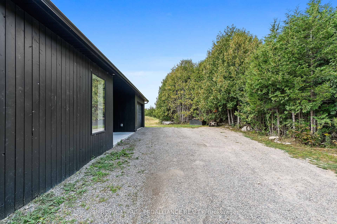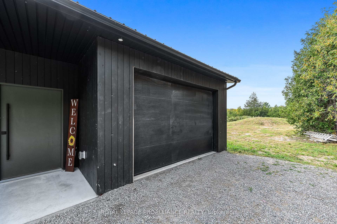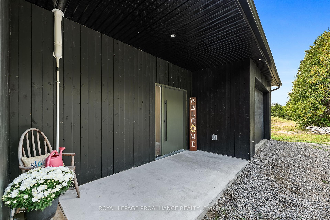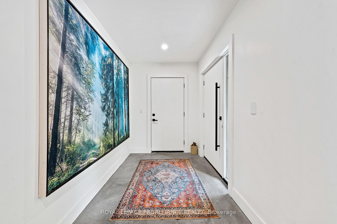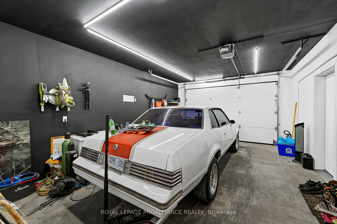$799,900
Available - For Sale
Listing ID: X9353672
3529 Shannonville Rd , Tyendinaga, K0K 2Y0, Ontario
| This custom-built, Scandinavian-inspired home offers luxurious living on 3.8 acres of secluded land, blending exceptional design with cutting-edge sustainability. The outdoor space features a patio, fire-pit, pergola, hot tub, BBQ area, exterior lighting, and outdoor speakers perfect for entertaining and enhancing your outdoor lifestyle. Inside, the 16-foot vaulted ceilings create a spacious, airy feel, while the 4K smart projector and 150 screen bring a cinematic experience to your living area. The gourmet kitchen features a stunning waterfall island, walk-in pantry, and is backed by a 25-year warranty, ensuring both long-lasting quality and style. Double 12-foot sliding doors open up to the patio, seamlessly connecting indoor and outdoor spaces. A full finished garage offers extra convenience and ample storage. Passive solar technology, oversized south-facing glass and triple pane windows through the rest of the home combine perfectly with a energy efficient heat pump and the hydronic in floor heating throughout the home to provide energy-efficient heating and cooling at a fraction of the cost and the finished concrete floors combine rugged durability and a sleek industrial aesthetic. The primary bedroom includes a spacious walk-in closet and a luxurious ensuite featuring double sinks, a custom open-concept shower. One of the homes standout features is the absence of west-facing windows, protecting it from the harsh afternoon sun and winds. This smart design helps reduce overheating in the summer while maximizing warmth from the sun during cooler months, maintaining year-round comfort. |
| Price | $799,900 |
| Taxes: | $3916.95 |
| Assessment: | $291000 |
| Assessment Year: | 2024 |
| Address: | 3529 Shannonville Rd , Tyendinaga, K0K 2Y0, Ontario |
| Lot Size: | 342.00 x 500.35 (Feet) |
| Acreage: | 2-4.99 |
| Directions/Cross Streets: | Highway 37 to Shannonville Rd |
| Rooms: | 10 |
| Bedrooms: | 2 |
| Bedrooms +: | |
| Kitchens: | 1 |
| Family Room: | N |
| Basement: | None |
| Approximatly Age: | 0-5 |
| Property Type: | Detached |
| Style: | Bungalow |
| Exterior: | Wood |
| Garage Type: | Attached |
| (Parking/)Drive: | Private |
| Drive Parking Spaces: | 10 |
| Pool: | None |
| Approximatly Age: | 0-5 |
| Approximatly Square Footage: | 1500-2000 |
| Property Features: | School Bus R |
| Fireplace/Stove: | N |
| Heat Source: | Propane |
| Heat Type: | Radiant |
| Central Air Conditioning: | Wall Unit |
| Laundry Level: | Main |
| Sewers: | Septic |
| Water: | Well |
| Water Supply Types: | Drilled Well |
$
%
Years
This calculator is for demonstration purposes only. Always consult a professional
financial advisor before making personal financial decisions.
| Although the information displayed is believed to be accurate, no warranties or representations are made of any kind. |
| ROYAL LEPAGE PROALLIANCE REALTY |
|
|

Aneta Andrews
Broker
Dir:
416-576-5339
Bus:
905-278-3500
Fax:
1-888-407-8605
| Virtual Tour | Book Showing | Email a Friend |
Jump To:
At a Glance:
| Type: | Freehold - Detached |
| Area: | Hastings |
| Municipality: | Tyendinaga |
| Style: | Bungalow |
| Lot Size: | 342.00 x 500.35(Feet) |
| Approximate Age: | 0-5 |
| Tax: | $3,916.95 |
| Beds: | 2 |
| Baths: | 2 |
| Fireplace: | N |
| Pool: | None |
Locatin Map:
Payment Calculator:

