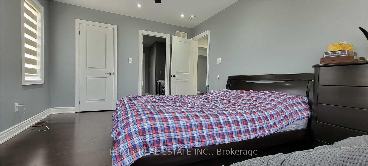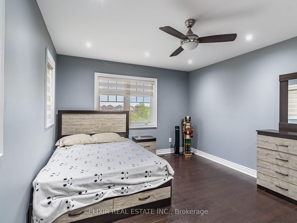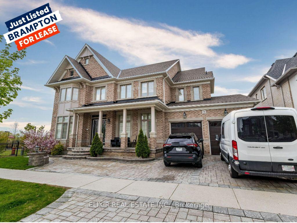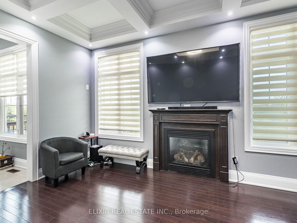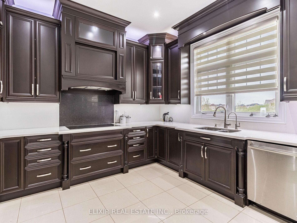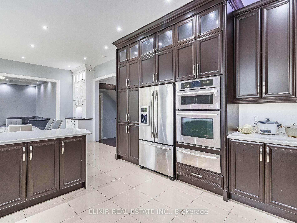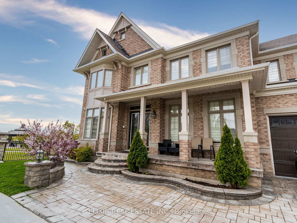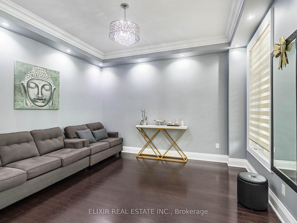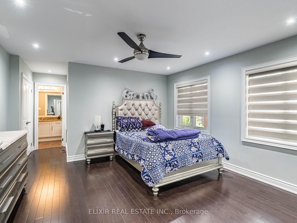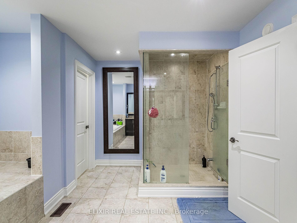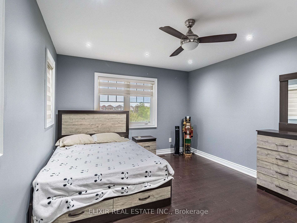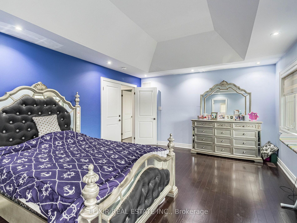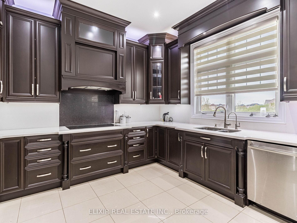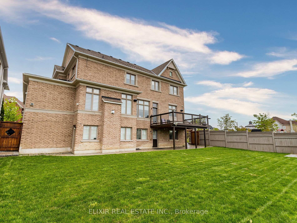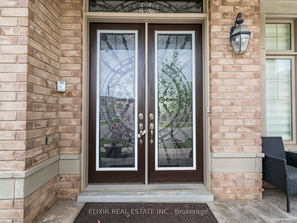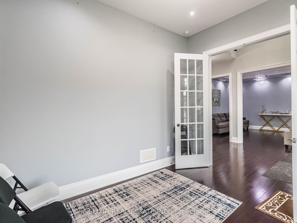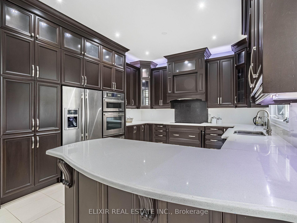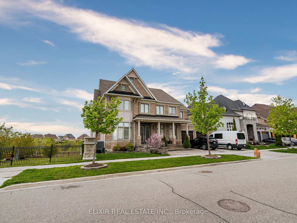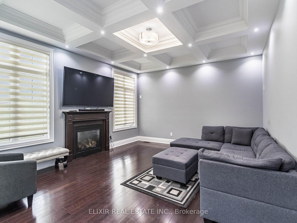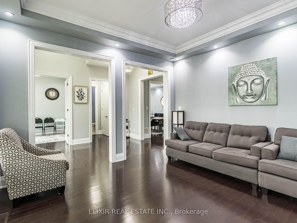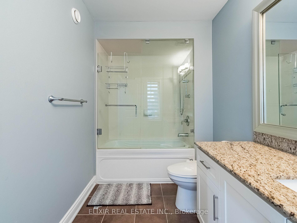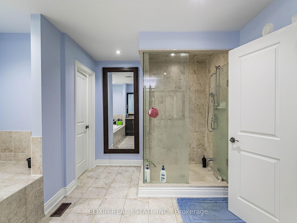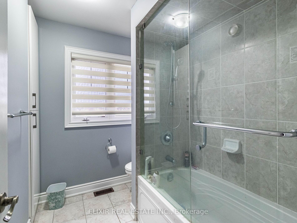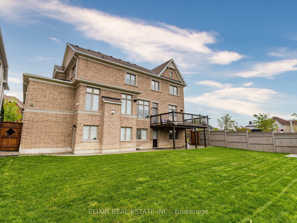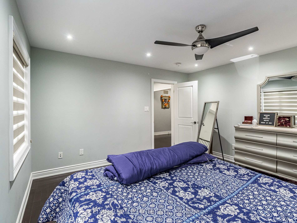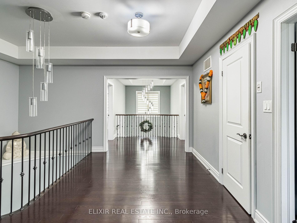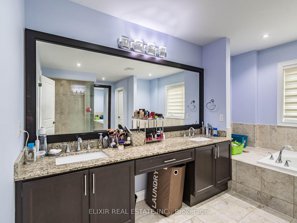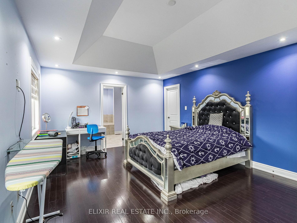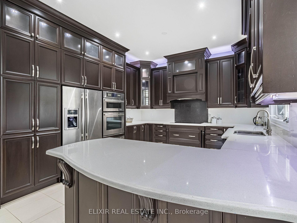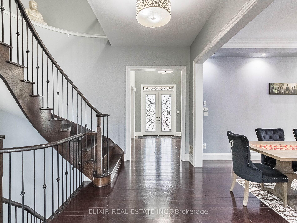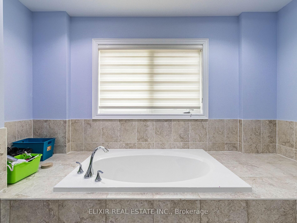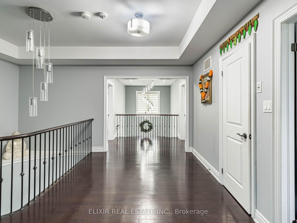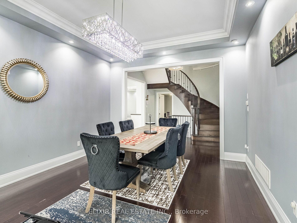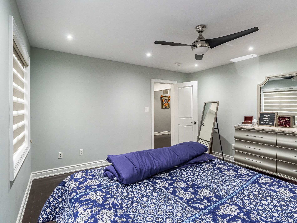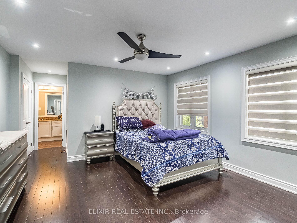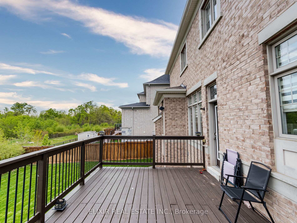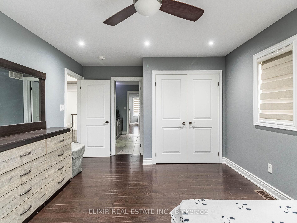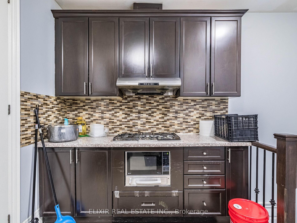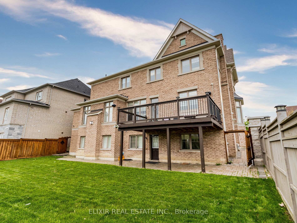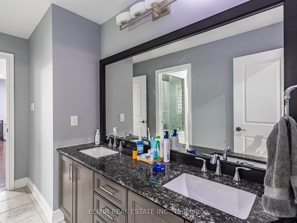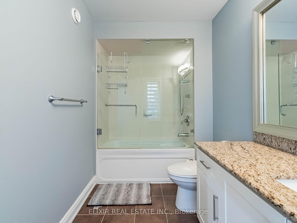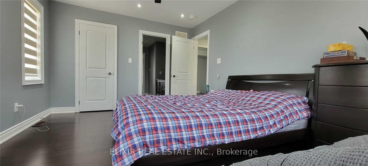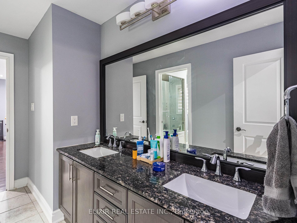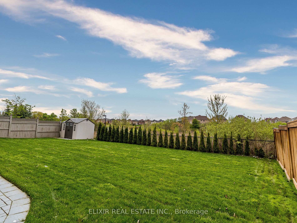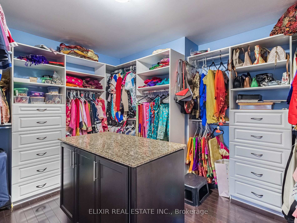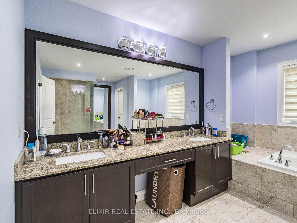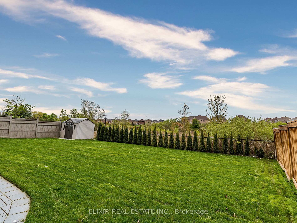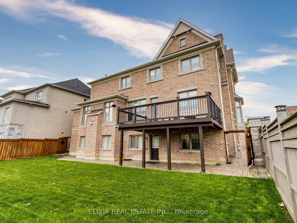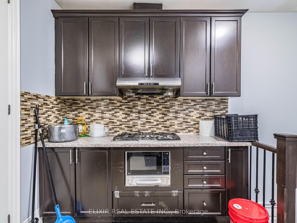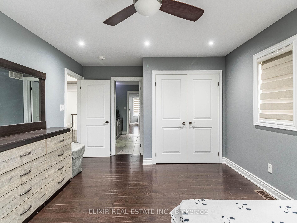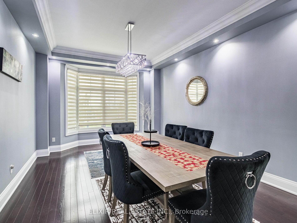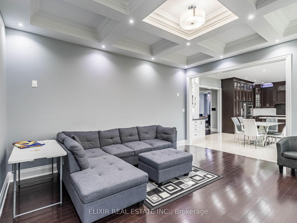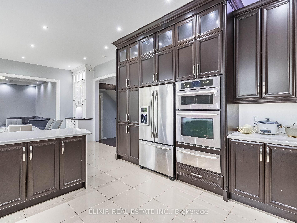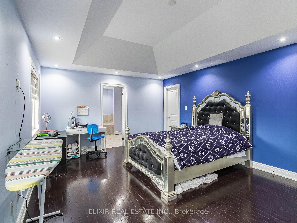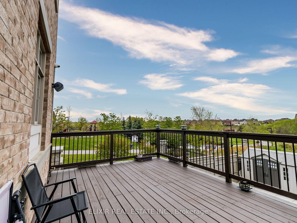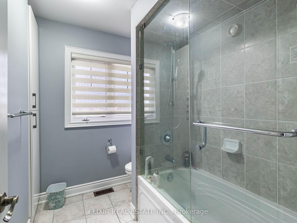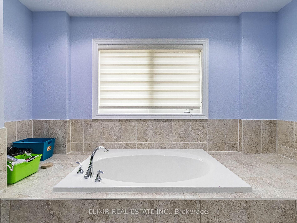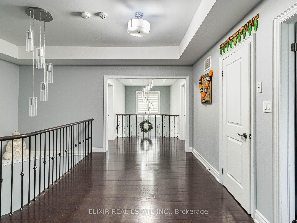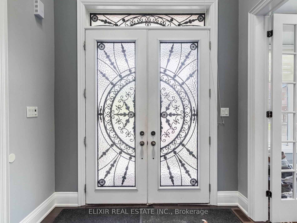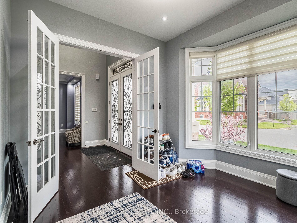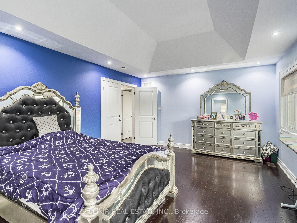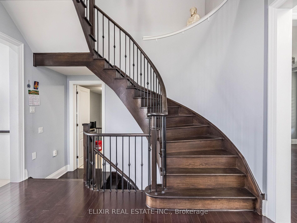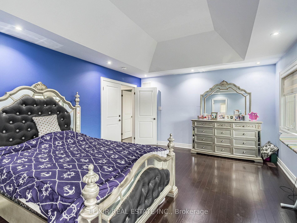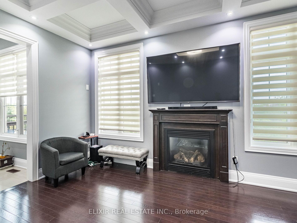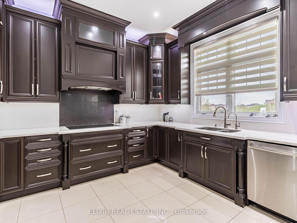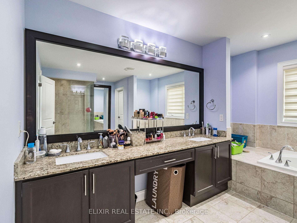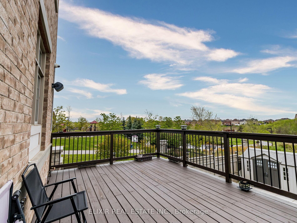$4,200
Available - For Rent
Listing ID: W10430952
76 Degrey Dr , Brampton, L6P 0L2, Ontario
| Stunning Executive Home in the Prestigious Bram East Neighbourhood of Brampton! This 4-bedroom, 4-bathroom detached features a spacious layout with high ceilings and large windows that fill the home with natural light. The main floor offers separate living, dining, and family rooms, all enhanced by high-quality hardwood flooring. A spacious home office with French doors provides privacy while working from home. The fully upgraded Gourmet kitchen boasts professional-grade quartz countertops, a stylish backsplash, and premium stainless steel appliances. Step onto the expansive large deck overlooking a private ravine perfect for BBQ enthusiasts and enjoying breathtaking sunsets. The upper level showcases elegant oak veneer staircases with metal picket railings. The master bedroom has a luxurious 5-piece ensuite and huge W/I Closet, while the second bedroom includes its 4-piece ensuite. The two remaining bedrooms share a convenient Jack and Jill 4-piece bathroom. Located close to highways and all amenities this home truly has it all! |
| Extras: All Existing Elf's, Existing Window Coverings, Stainless Steel Fridge, S/S Stove, S/S Dishwasher, and Main Floor Feature Two Kitchens. Private Backyard With Ravine Lot| Close To Shopping Plazas, Costco Hwy 50, 427 & Hwy 7 |
| Price | $4,200 |
| Address: | 76 Degrey Dr , Brampton, L6P 0L2, Ontario |
| Lot Size: | 68.80 x 114.00 (Feet) |
| Acreage: | < .50 |
| Directions/Cross Streets: | The Gore Road/Castlemore Road |
| Rooms: | 10 |
| Bedrooms: | 4 |
| Bedrooms +: | |
| Kitchens: | 2 |
| Family Room: | Y |
| Basement: | Fin W/O |
| Furnished: | N |
| Approximatly Age: | 6-15 |
| Property Type: | Detached |
| Style: | 2-Storey |
| Exterior: | Brick, Stone |
| Garage Type: | Built-In |
| (Parking/)Drive: | Available |
| Drive Parking Spaces: | 2 |
| Pool: | None |
| Private Entrance: | N |
| Approximatly Age: | 6-15 |
| Approximatly Square Footage: | 3500-5000 |
| Property Features: | Park, Place Of Worship, Public Transit, Ravine, Rec Centre, School |
| Fireplace/Stove: | Y |
| Heat Source: | Gas |
| Heat Type: | Forced Air |
| Central Air Conditioning: | Central Air |
| Laundry Level: | Main |
| Elevator Lift: | N |
| Sewers: | Sewers |
| Water: | Municipal |
| Utilities-Cable: | A |
| Utilities-Hydro: | A |
| Utilities-Gas: | A |
| Utilities-Telephone: | A |
| Although the information displayed is believed to be accurate, no warranties or representations are made of any kind. |
| ELIXIR REAL ESTATE INC. |
|
|

Aneta Andrews
Broker
Dir:
416-576-5339
Bus:
905-278-3500
Fax:
1-888-407-8605
| Virtual Tour | Book Showing | Email a Friend |
Jump To:
At a Glance:
| Type: | Freehold - Detached |
| Area: | Peel |
| Municipality: | Brampton |
| Neighbourhood: | Bram East |
| Style: | 2-Storey |
| Lot Size: | 68.80 x 114.00(Feet) |
| Approximate Age: | 6-15 |
| Beds: | 4 |
| Baths: | 4 |
| Fireplace: | Y |
| Pool: | None |
Locatin Map:

