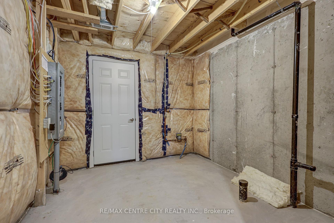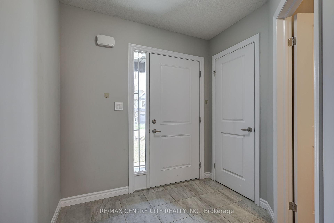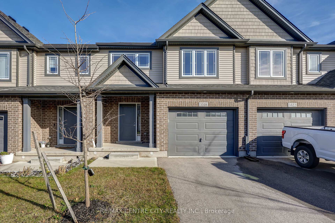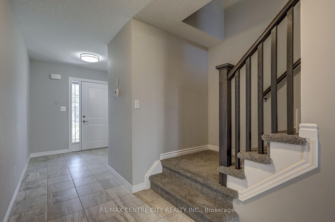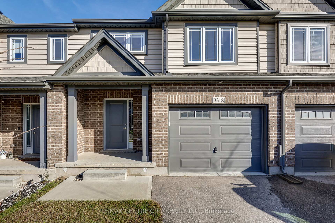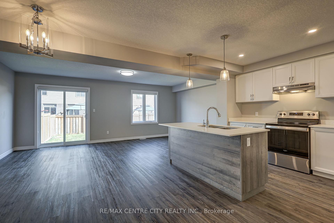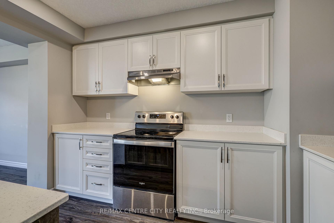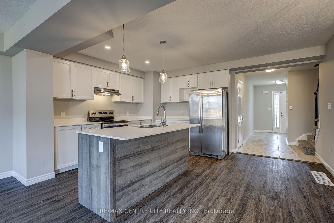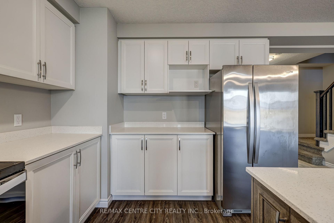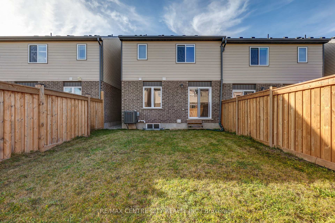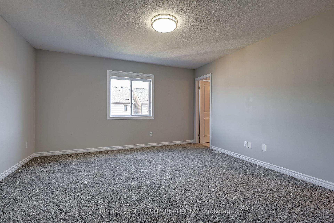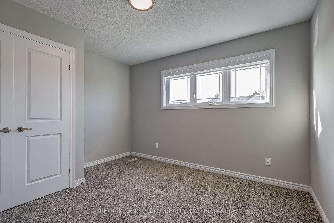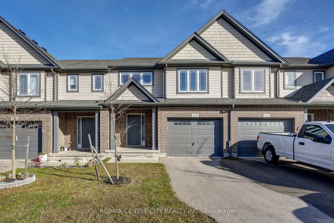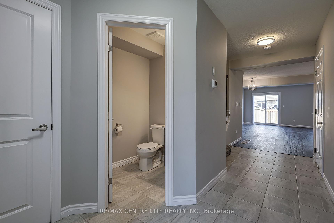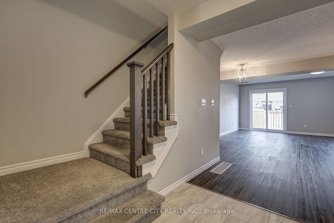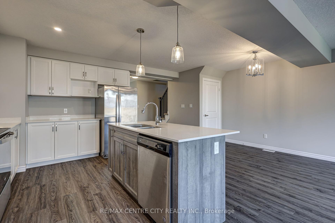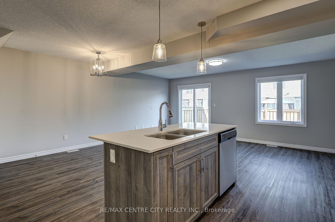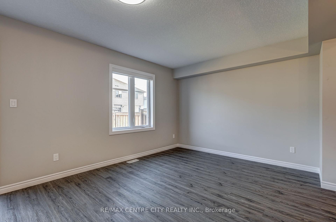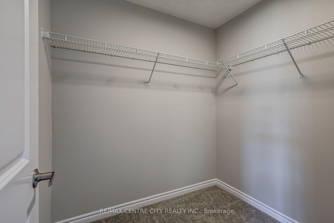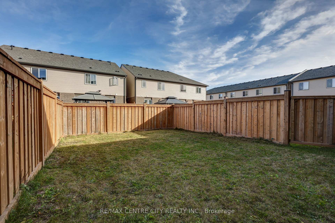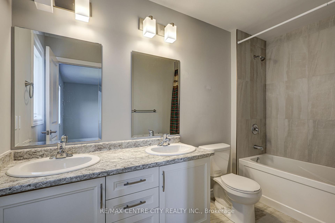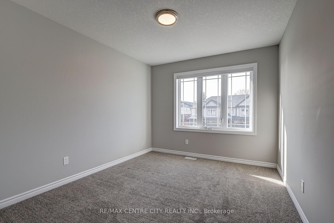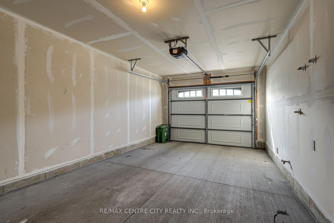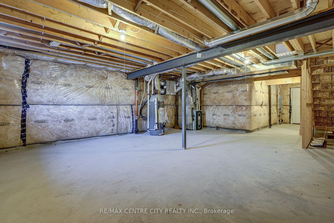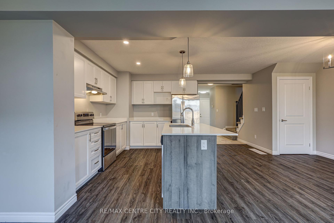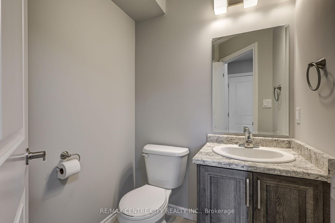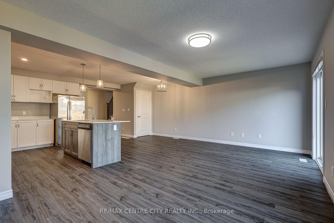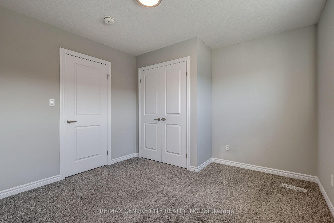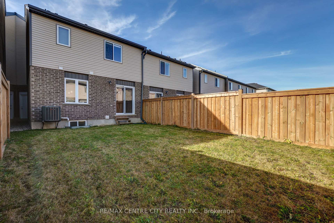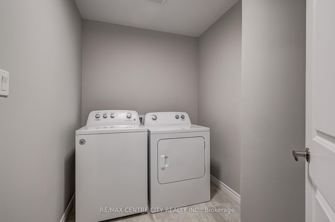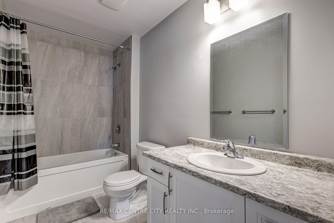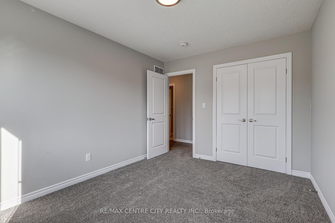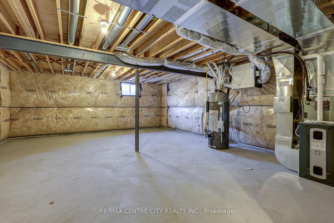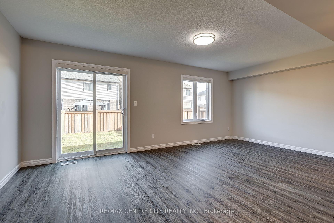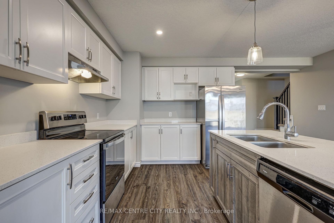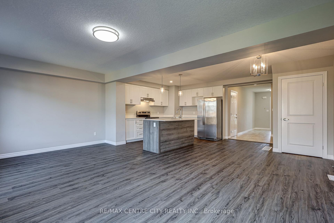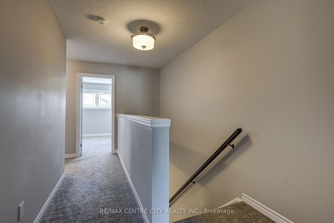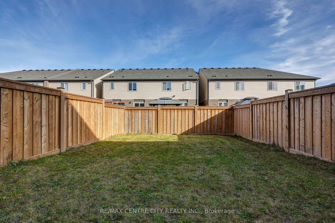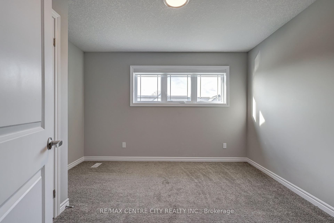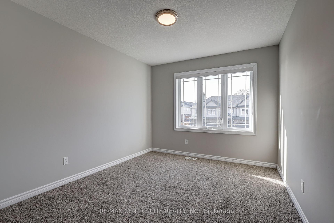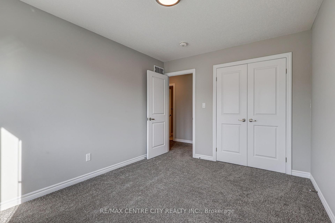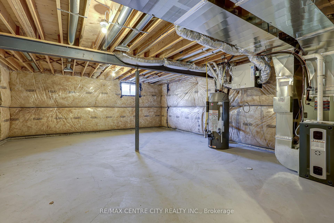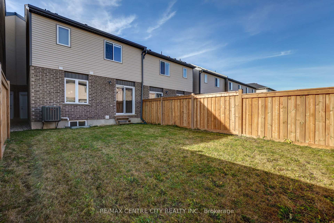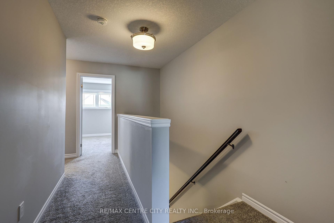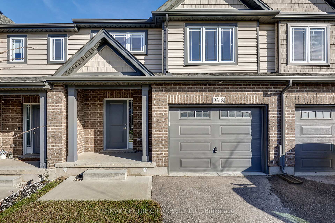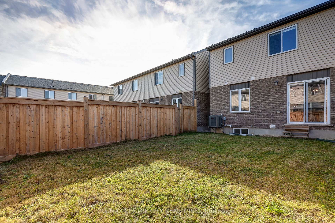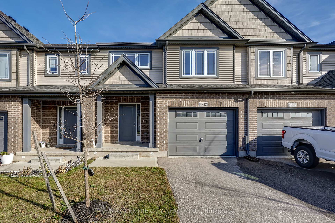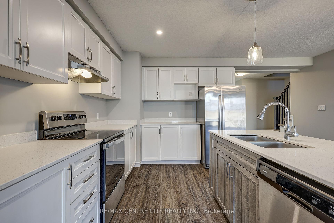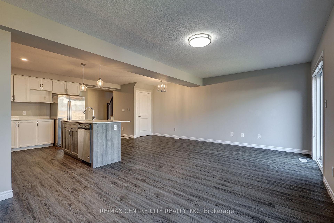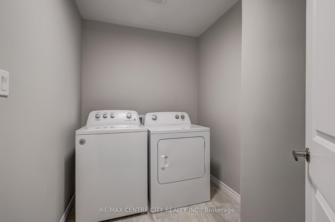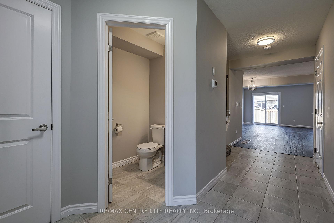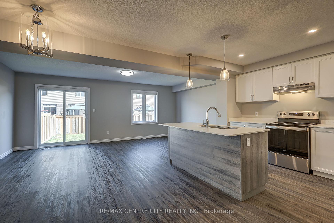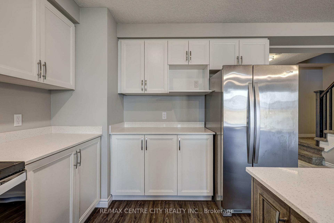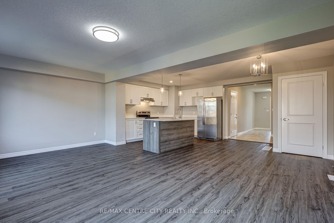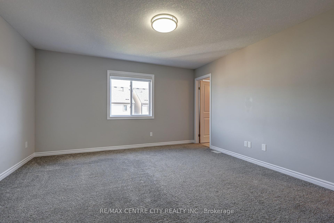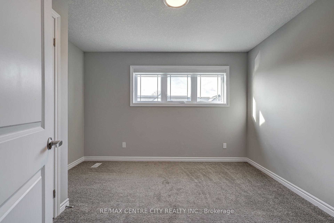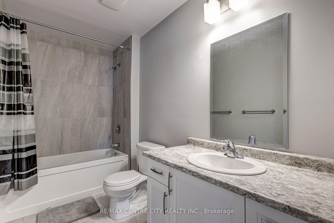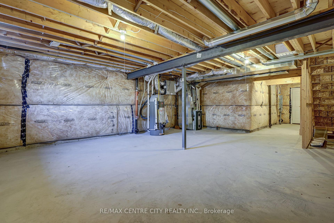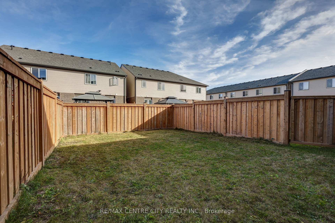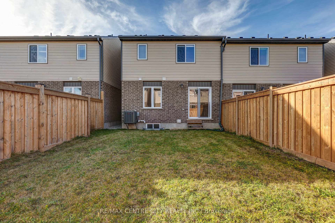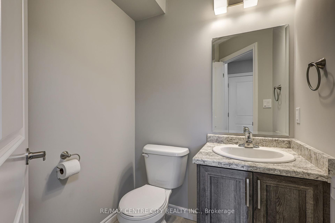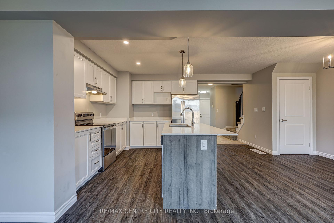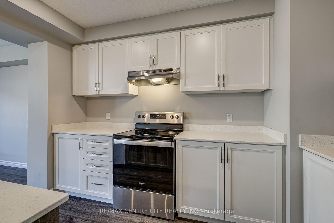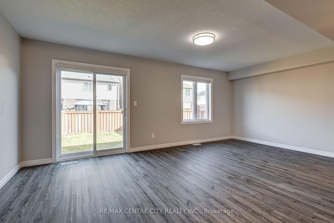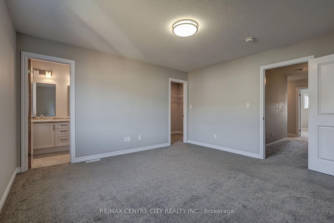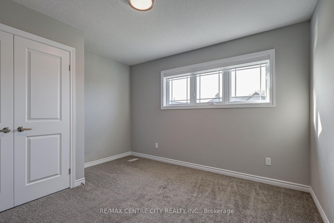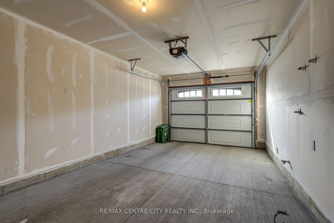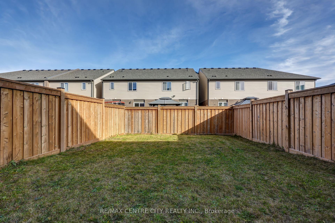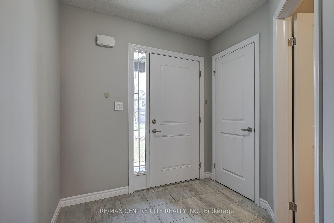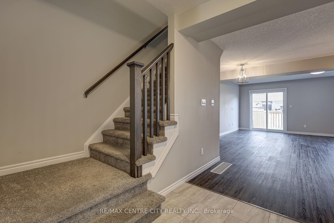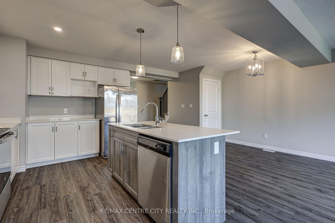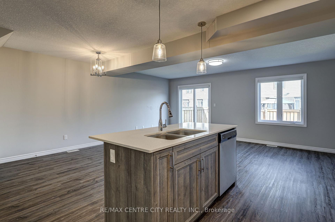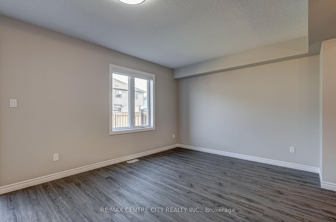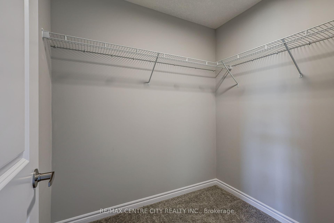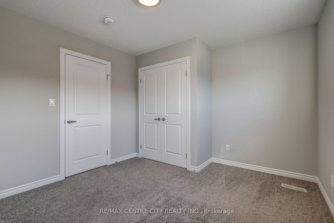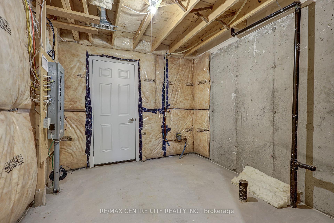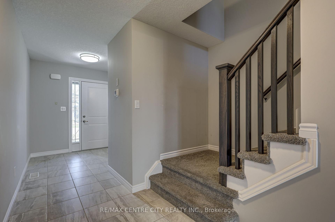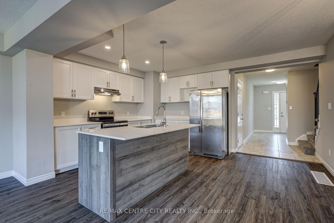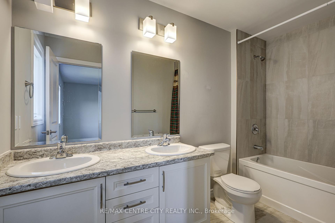$2,700
Available - For Rent
Listing ID: X10431068
3318 Strawberry Walk , London, N6M 0E9, Ontario
| Welcome to this stunning, open-concept home in the sought-after neighbourhood of Summerside! With 3 bedrooms and 2.5 baths, this beautifully designed property offers warmth and modern finishes, making it the perfect place to call home. As you step inside, you'll immediately feel the inviting atmosphere. The spacious kitchen and living area are ideal for family gatherings, with convenient access to a private, fully fenced yard perfect for relaxing or entertaining. A main-floor powder room adds to the functionality of this home. Upstairs, you'll find a luxurious primary suite featuring a walk-in closet and an ensuite bathroom. Two additional bedrooms provide ample space for a growing family, guest rooms, or even a home office. An additional full bathroom completes the upper level. For added convenience, the second floor features a spacious laundry room, making household tasks a breeze. The home also includes an unfinished basement, offering plenty of space for storage or to customize as you see fit. The exterior features a 1-car garage and space for 2 additional vehicles, ensuring plenty of parking. This home is conveniently located near schools, shopping, and offers easy access to the highway, making it an excellent choice for families and commuters alike. Available now just in time for the holidays! Don't miss your chance to lease this exceptional property. |
| Price | $2,700 |
| Address: | 3318 Strawberry Walk , London, N6M 0E9, Ontario |
| Directions/Cross Streets: | ASIMA DR |
| Rooms: | 4 |
| Bedrooms: | 3 |
| Bedrooms +: | |
| Kitchens: | 1 |
| Family Room: | N |
| Basement: | Unfinished |
| Furnished: | N |
| Approximatly Age: | 0-5 |
| Property Type: | Att/Row/Twnhouse |
| Style: | 2-Storey |
| Exterior: | Alum Siding, Brick |
| Garage Type: | Attached |
| (Parking/)Drive: | Lane |
| Drive Parking Spaces: | 2 |
| Pool: | None |
| Private Entrance: | Y |
| Approximatly Age: | 0-5 |
| Approximatly Square Footage: | 1100-1500 |
| Fireplace/Stove: | Y |
| Heat Source: | Gas |
| Heat Type: | Forced Air |
| Central Air Conditioning: | Central Air |
| Laundry Level: | Upper |
| Elevator Lift: | N |
| Sewers: | Sewers |
| Water: | Municipal |
| Although the information displayed is believed to be accurate, no warranties or representations are made of any kind. |
| RE/MAX CENTRE CITY REALTY INC. |
|
|

Aneta Andrews
Broker
Dir:
416-576-5339
Bus:
905-278-3500
Fax:
1-888-407-8605
| Virtual Tour | Book Showing | Email a Friend |
Jump To:
At a Glance:
| Type: | Freehold - Att/Row/Twnhouse |
| Area: | Middlesex |
| Municipality: | London |
| Neighbourhood: | South U |
| Style: | 2-Storey |
| Approximate Age: | 0-5 |
| Beds: | 3 |
| Baths: | 3 |
| Fireplace: | Y |
| Pool: | None |
Locatin Map:

