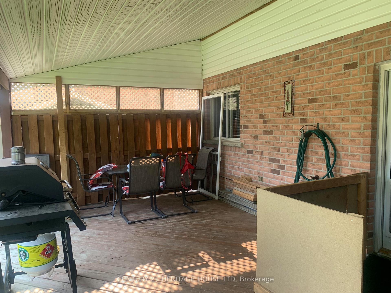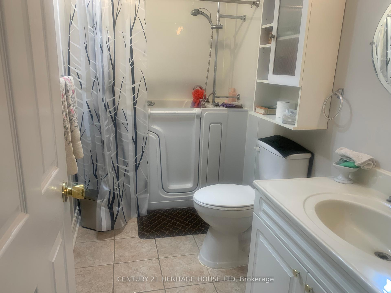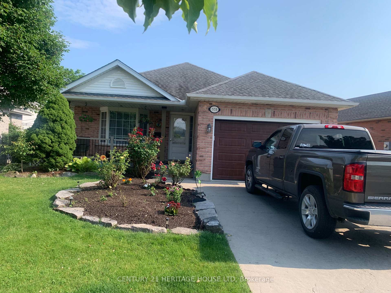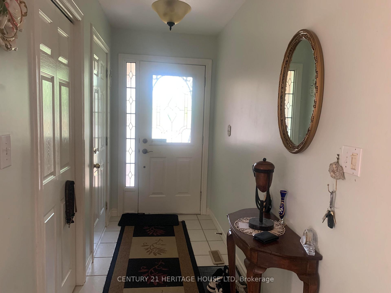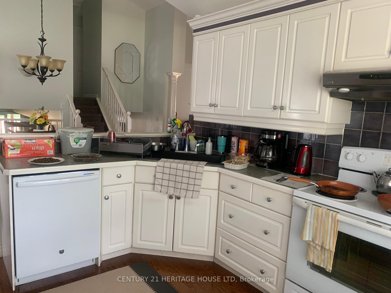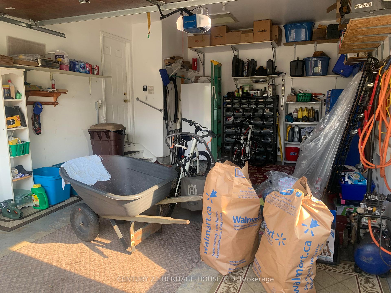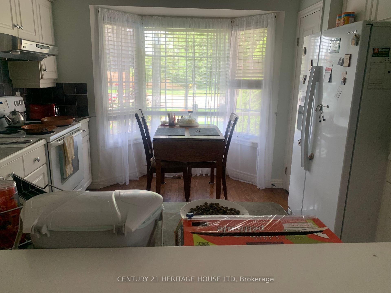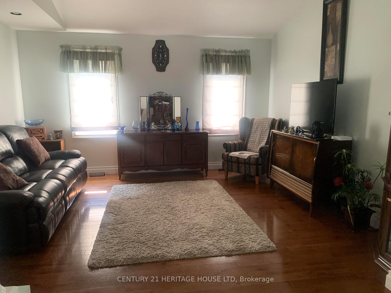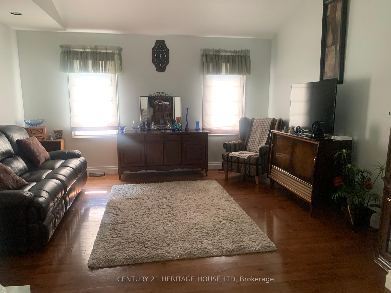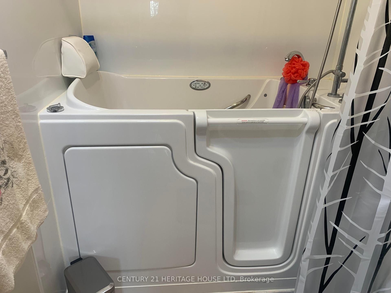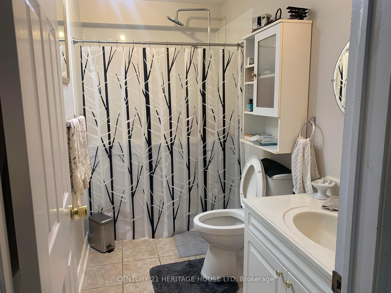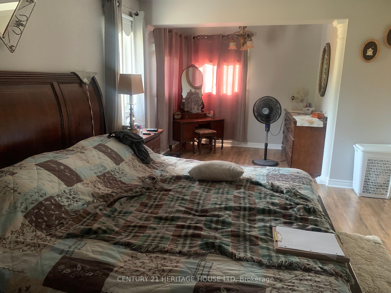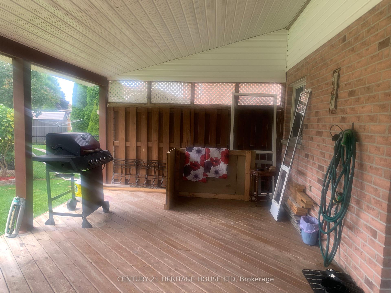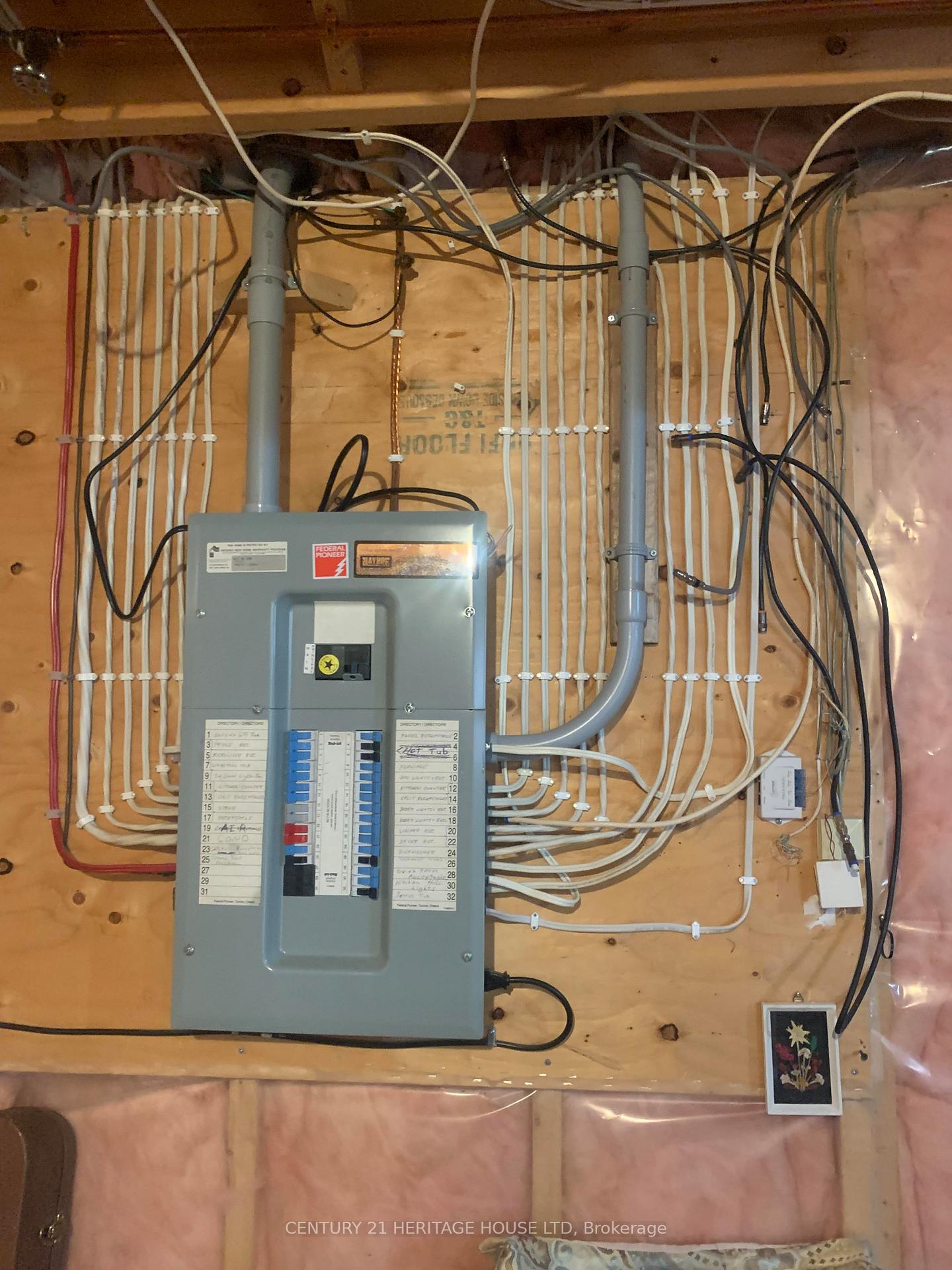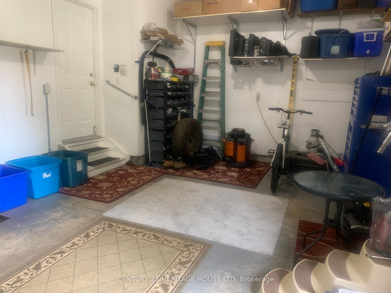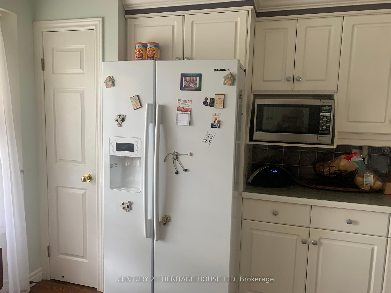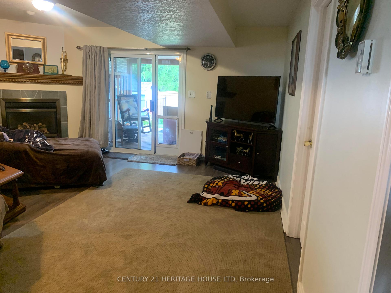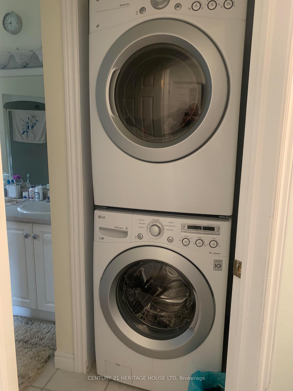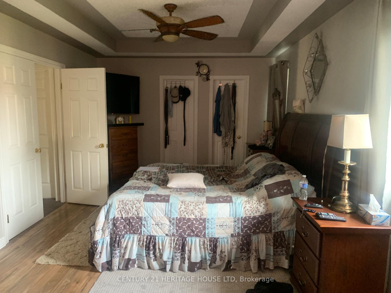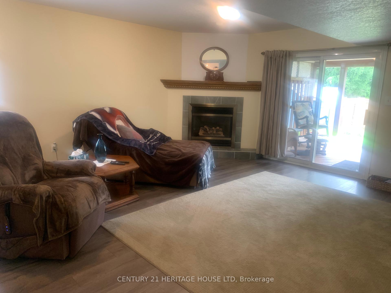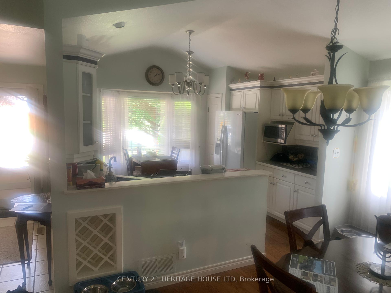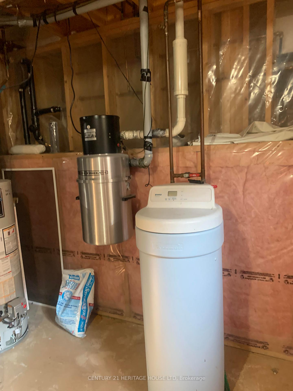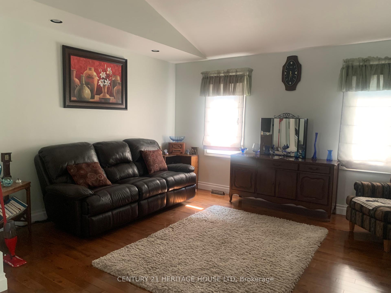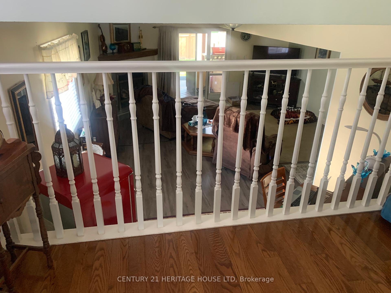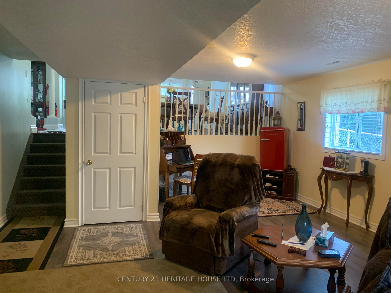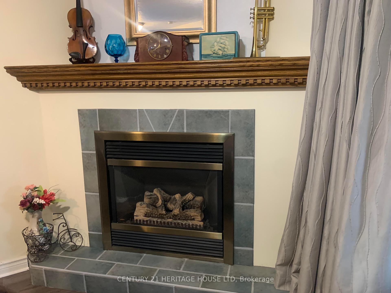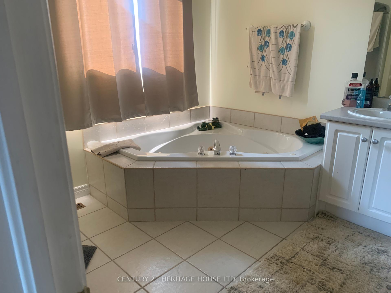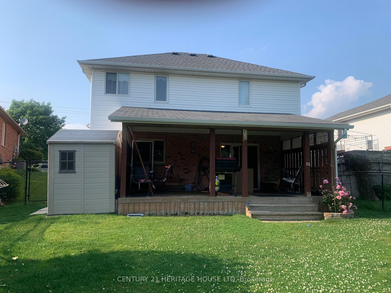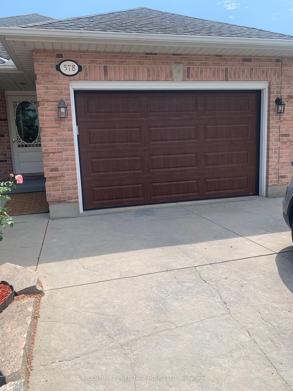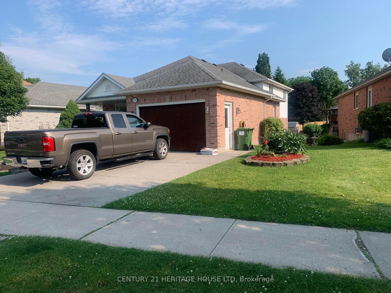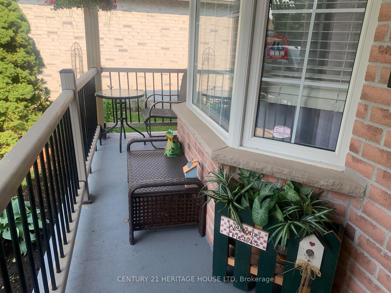$649,900
Available - For Sale
Listing ID: X9019533
578 Wellington St East , St. Thomas, N5R 6E1, Ontario
| Great location just east of the Elgin Mall in St. Thomas. 2+1 bedrooms, hardwood floor in main level kitchen, living room and dining room, tile in foyer, spacious master bedroom, 4 pc bath with laundry, lower level features family room with gas fireplace, 3rd bedroom and bath with jacuzzi tub recently installed. Patio doors from family room to covered deck with composite decking, Fenced yard, front foyer with ceramic tile, 1 1/2 car garage with newer garage door and accessories, covered front porch, This home is quality built and must be seen to be to be able to see the quality. |
| Price | $649,900 |
| Taxes: | $4059.86 |
| Assessment: | $244000 |
| Assessment Year: | 2024 |
| Address: | 578 Wellington St East , St. Thomas, N5R 6E1, Ontario |
| Lot Size: | 133.76 x 55.81 (Feet) |
| Acreage: | < .50 |
| Directions/Cross Streets: | Centennial Ave |
| Rooms: | 8 |
| Bedrooms: | 3 |
| Bedrooms +: | |
| Kitchens: | 1 |
| Family Room: | Y |
| Basement: | Other |
| Approximatly Age: | 16-30 |
| Property Type: | Other |
| Style: | Backsplit 4 |
| Exterior: | Brick, Vinyl Siding |
| Garage Type: | Attached |
| (Parking/)Drive: | Pvt Double |
| Drive Parking Spaces: | 3 |
| Pool: | None |
| Approximatly Age: | 16-30 |
| Approximatly Square Footage: | 1100-1500 |
| Fireplace/Stove: | Y |
| Heat Source: | Gas |
| Heat Type: | Forced Air |
| Central Air Conditioning: | Central Air |
| Laundry Level: | Lower |
| Elevator Lift: | N |
| Sewers: | Sewers |
| Water: | Municipal |
$
%
Years
This calculator is for demonstration purposes only. Always consult a professional
financial advisor before making personal financial decisions.
| Although the information displayed is believed to be accurate, no warranties or representations are made of any kind. |
| CENTURY 21 HERITAGE HOUSE LTD |
|
|

Aneta Andrews
Broker
Dir:
416-576-5339
Bus:
905-278-3500
Fax:
1-888-407-8605
| Book Showing | Email a Friend |
Jump To:
At a Glance:
| Type: | Freehold - Other |
| Area: | Elgin |
| Municipality: | St. Thomas |
| Neighbourhood: | SE |
| Style: | Backsplit 4 |
| Lot Size: | 133.76 x 55.81(Feet) |
| Approximate Age: | 16-30 |
| Tax: | $4,059.86 |
| Beds: | 3 |
| Baths: | 2 |
| Fireplace: | Y |
| Pool: | None |
Locatin Map:
Payment Calculator:

