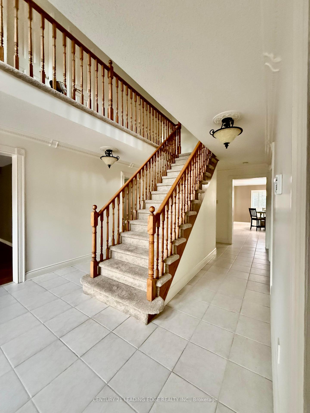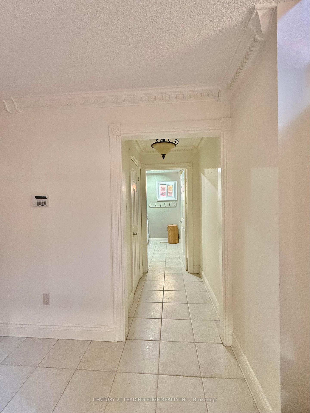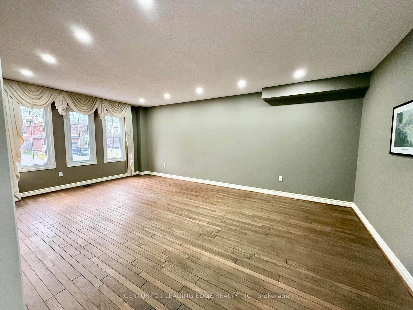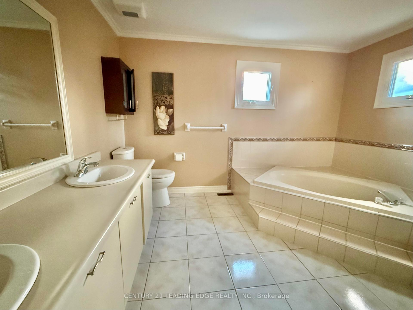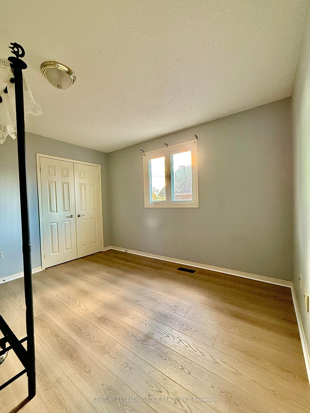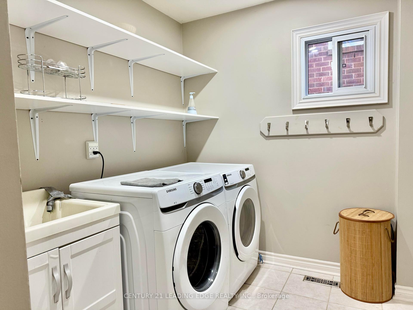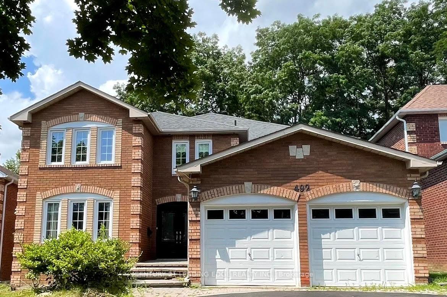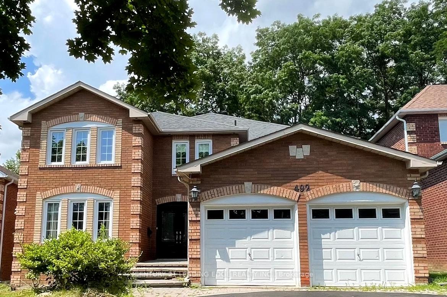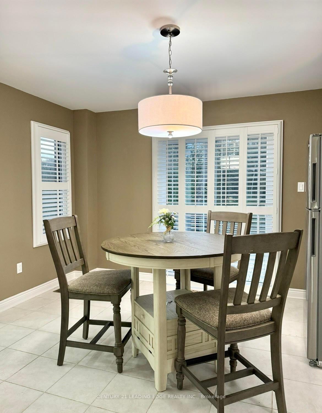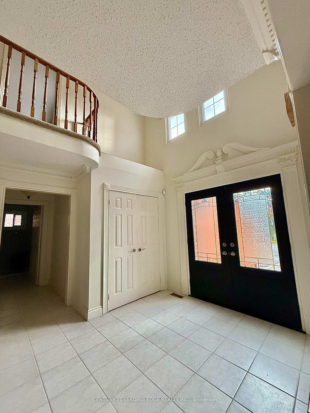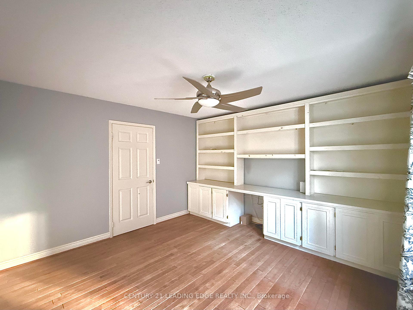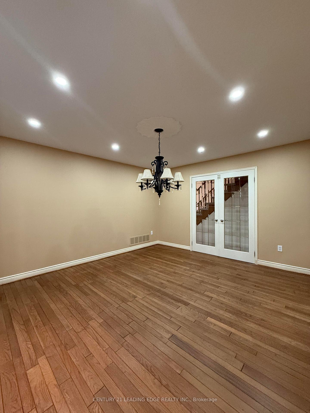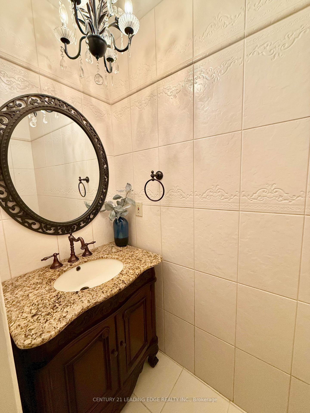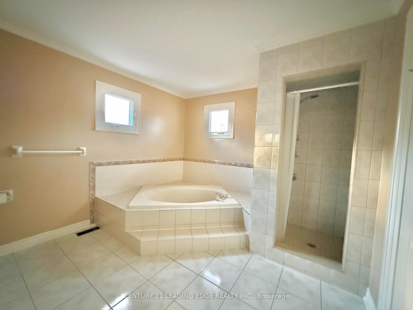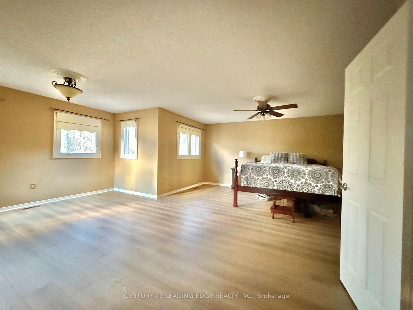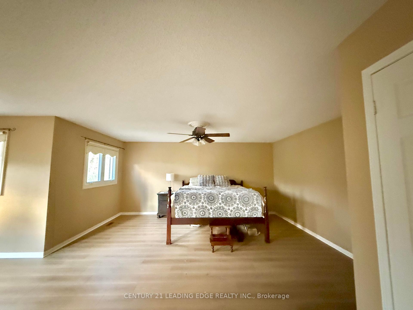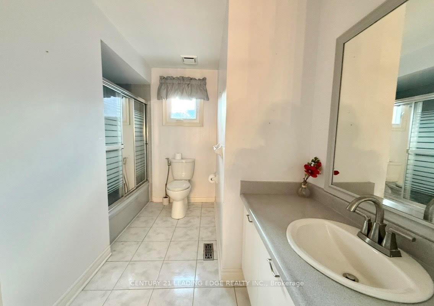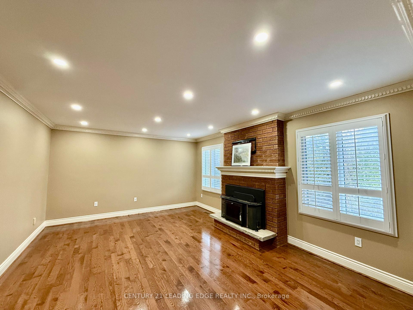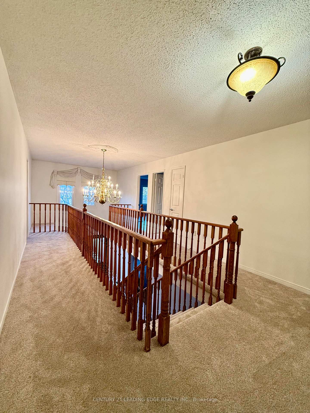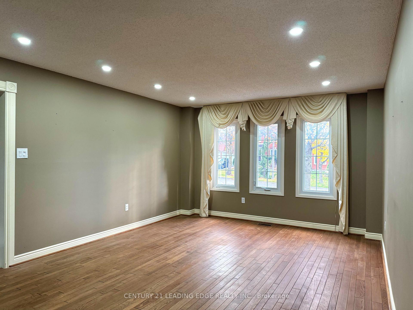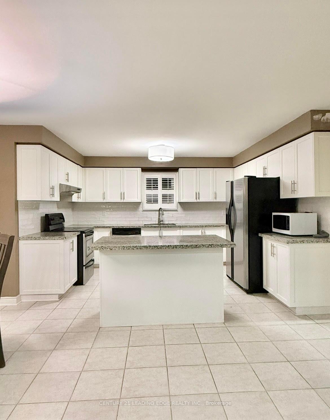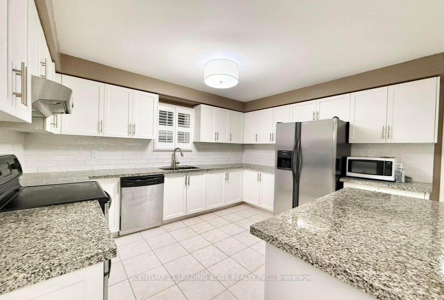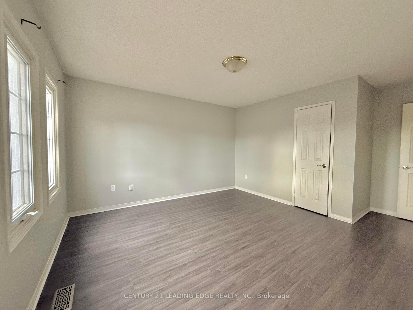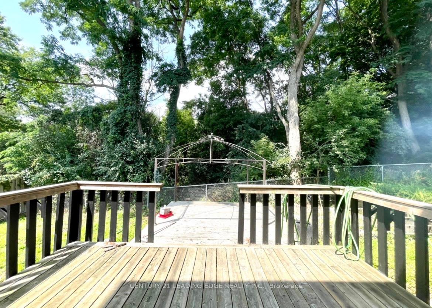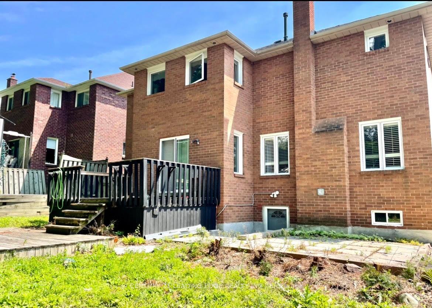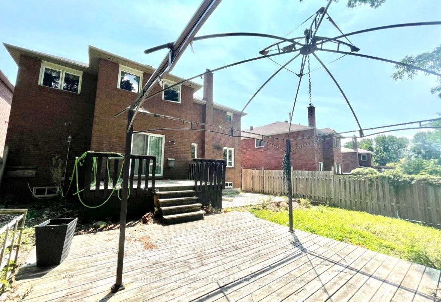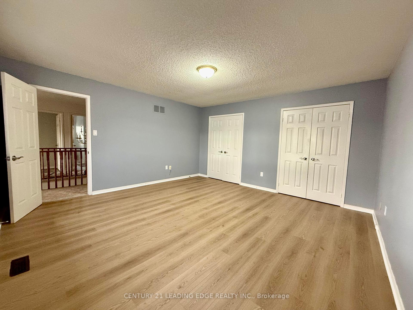$1,450,000
Available - For Sale
Listing ID: E10430745
492 Palmtree Cres , Oshawa, L1K 2H3, Ontario
| Discover your dream home featuring a Ravine Lot nestled in the peaceful neighborhood of Eastvale in Oshawa. This Spacious home spans over 3500 sqft with 4 Generous Bedrooms, 3 Bathrooms and the convenience of an Office and Laundry on the Main Level. The fully Finished lower level with a Walk -out to the Backyard provides additional Living Space, making it Ideal for In-Law suite or rental potential. The heart of the home is the Family Room offering warmth with the Built-In Fireplace complimented with California Shutters along the Kitchen. Enjoy a peaceful backdrop of the Ravine for outdoor events, morning coffees, evening relaxation with the walk-out to the Deck. Recent Upgrades: Freshly Painted throughout, featuring New Laminate flooring on Second Floor, New Carpet on Stairs and Potlights. This Home Offers The Perfect Combination Of Space, Comfort, And Convenience. Don't Miss The Opportunity To Make This Beautiful Property Your Own! |
| Extras: Window Coverings, and Garage Remote Control |
| Price | $1,450,000 |
| Taxes: | $8876.53 |
| Address: | 492 Palmtree Cres , Oshawa, L1K 2H3, Ontario |
| Lot Size: | 49.21 x 114.83 (Feet) |
| Directions/Cross Streets: | Harmony Rd N/ Adelaide Ave E |
| Rooms: | 10 |
| Rooms +: | 4 |
| Bedrooms: | 4 |
| Bedrooms +: | 2 |
| Kitchens: | 1 |
| Kitchens +: | 1 |
| Family Room: | Y |
| Basement: | Fin W/O, Sep Entrance |
| Property Type: | Detached |
| Style: | 2-Storey |
| Exterior: | Brick |
| Garage Type: | Attached |
| (Parking/)Drive: | Available |
| Drive Parking Spaces: | 5 |
| Pool: | None |
| Approximatly Square Footage: | 3500-5000 |
| Property Features: | Ravine, Wooded/Treed |
| Fireplace/Stove: | Y |
| Heat Source: | Gas |
| Heat Type: | Forced Air |
| Central Air Conditioning: | Central Air |
| Laundry Level: | Main |
| Sewers: | Sewers |
| Water: | Municipal |
$
%
Years
This calculator is for demonstration purposes only. Always consult a professional
financial advisor before making personal financial decisions.
| Although the information displayed is believed to be accurate, no warranties or representations are made of any kind. |
| CENTURY 21 LEADING EDGE REALTY INC. |
|
|

Aneta Andrews
Broker
Dir:
416-576-5339
Bus:
905-278-3500
Fax:
1-888-407-8605
| Book Showing | Email a Friend |
Jump To:
At a Glance:
| Type: | Freehold - Detached |
| Area: | Durham |
| Municipality: | Oshawa |
| Neighbourhood: | Eastdale |
| Style: | 2-Storey |
| Lot Size: | 49.21 x 114.83(Feet) |
| Tax: | $8,876.53 |
| Beds: | 4+2 |
| Baths: | 5 |
| Fireplace: | Y |
| Pool: | None |
Locatin Map:
Payment Calculator:

