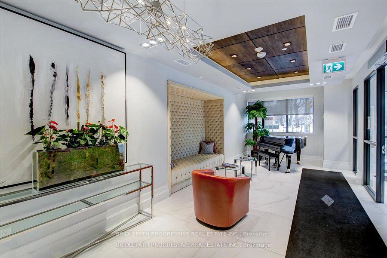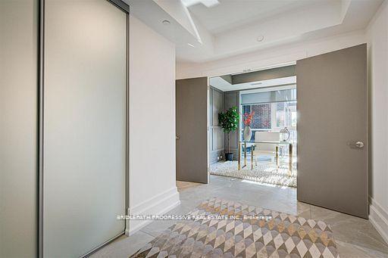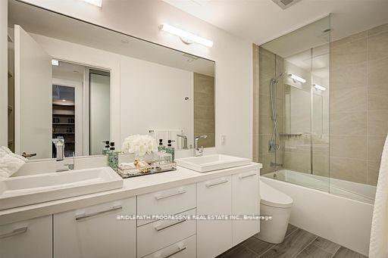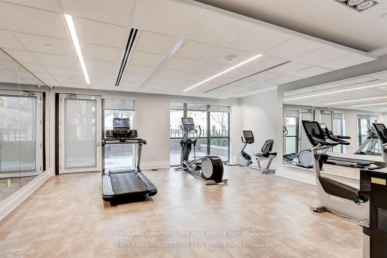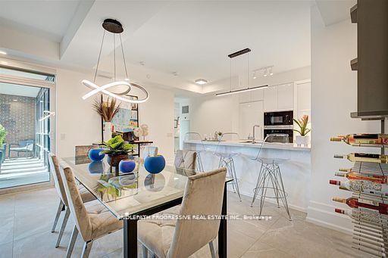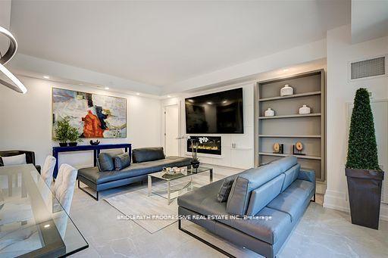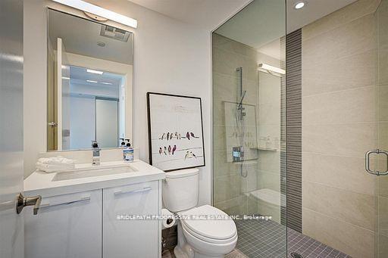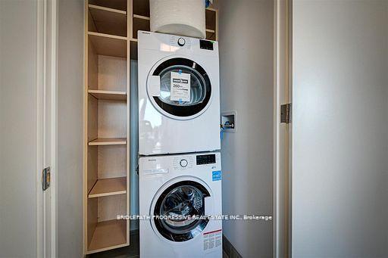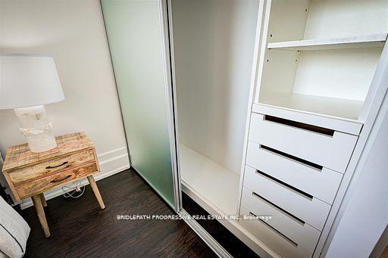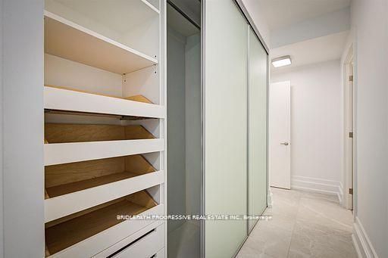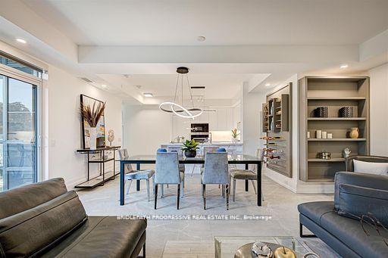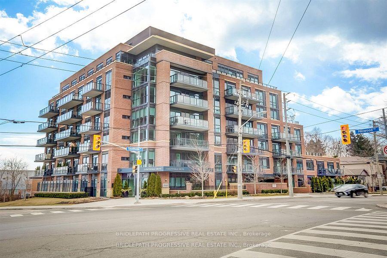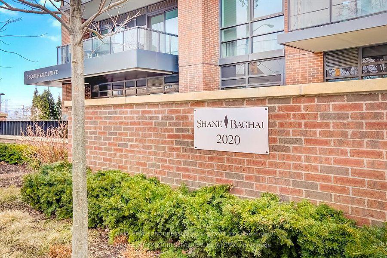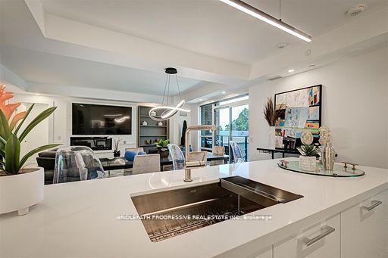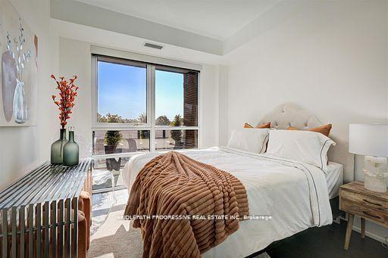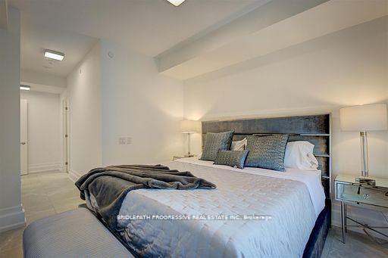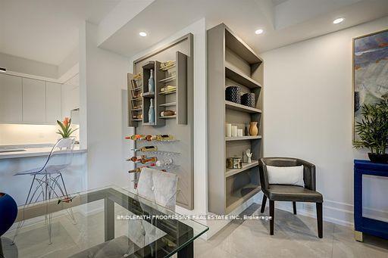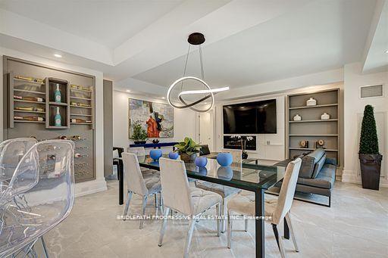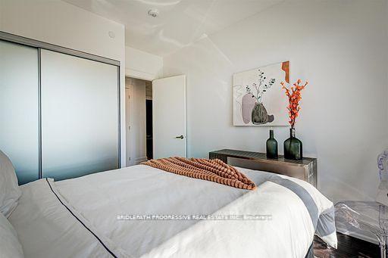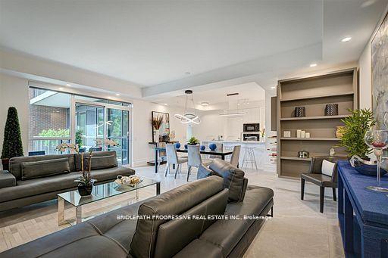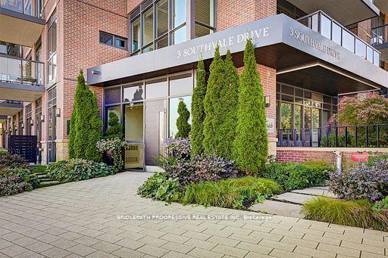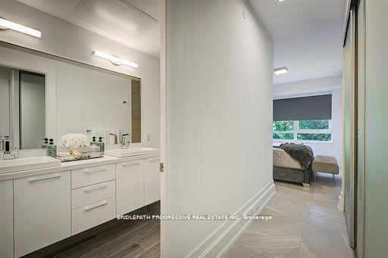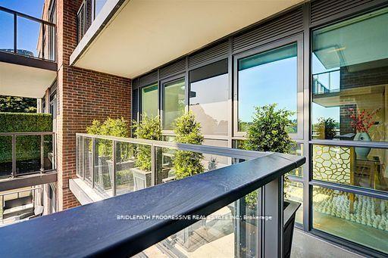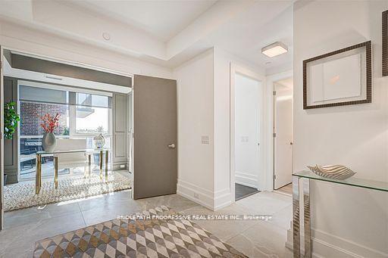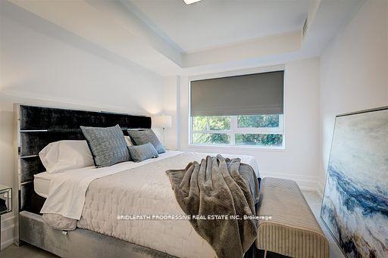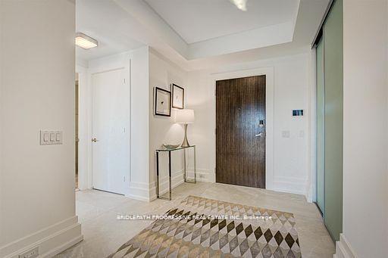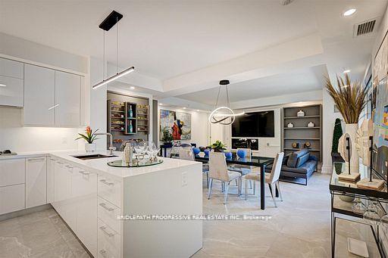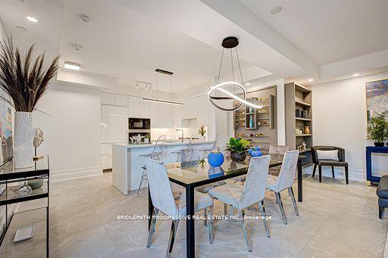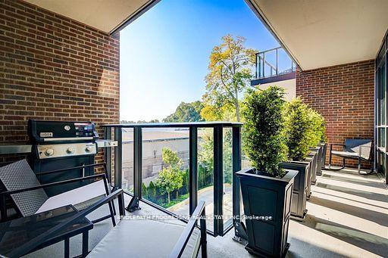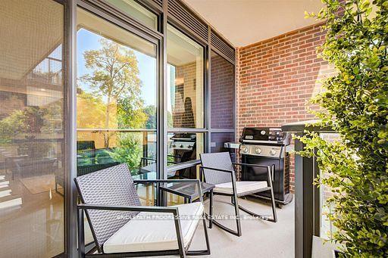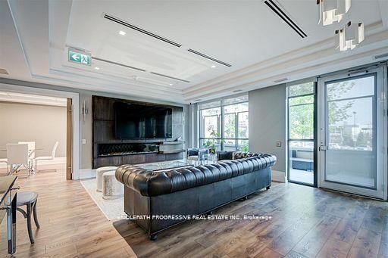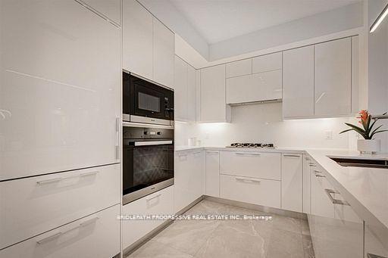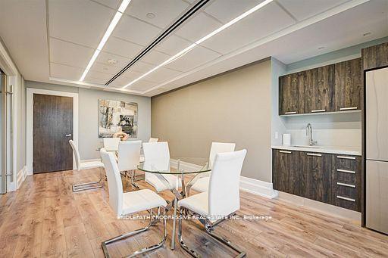$1,752,400
Available - For Sale
Listing ID: C10430399
3 Southvale Dr , Unit 301, Toronto, M4G 1G1, Ontario
| Quiet & Serene 2 Bedroom Plus Den with Exquisite Craftmanship & Keen Attention to Detail in a Perfect Blend of Style & Community. A Boutique Building with Ten minute Accessibility to Downtown Via Bayview Extension & Walking Distance to Restaurants & Best Shops. Bldg Offers Exclusive Access To All the Luxury Amenities You Need. There is Even a Grooming Room For Your Pet. Ready to Move In. Includes 2 Parking Spots & 1 Locker. |
| Price | $1,752,400 |
| Taxes: | $8484.81 |
| Maintenance Fee: | 1497.16 |
| Address: | 3 Southvale Dr , Unit 301, Toronto, M4G 1G1, Ontario |
| Province/State: | Ontario |
| Condo Corporation No | TSCC |
| Level | 3 |
| Unit No | 01 |
| Directions/Cross Streets: | Millwood /Laird |
| Rooms: | 6 |
| Bedrooms: | 2 |
| Bedrooms +: | 1 |
| Kitchens: | 1 |
| Family Room: | N |
| Basement: | None |
| Property Type: | Condo Apt |
| Style: | Apartment |
| Exterior: | Brick |
| Garage Type: | Underground |
| Garage(/Parking)Space: | 2.00 |
| Drive Parking Spaces: | 0 |
| Park #1 | |
| Parking Type: | Owned |
| Exposure: | Sw |
| Balcony: | Open |
| Locker: | Owned |
| Pet Permited: | Restrict |
| Approximatly Square Footage: | 1200-1399 |
| Maintenance: | 1497.16 |
| CAC Included: | Y |
| Water Included: | Y |
| Common Elements Included: | Y |
| Heat Included: | Y |
| Building Insurance Included: | Y |
| Fireplace/Stove: | Y |
| Heat Source: | Gas |
| Heat Type: | Forced Air |
| Central Air Conditioning: | Central Air |
$
%
Years
This calculator is for demonstration purposes only. Always consult a professional
financial advisor before making personal financial decisions.
| Although the information displayed is believed to be accurate, no warranties or representations are made of any kind. |
| BRIDLEPATH PROGRESSIVE REAL ESTATE INC. |
|
|

Aneta Andrews
Broker
Dir:
416-576-5339
Bus:
905-278-3500
Fax:
1-888-407-8605
| Book Showing | Email a Friend |
Jump To:
At a Glance:
| Type: | Condo - Condo Apt |
| Area: | Toronto |
| Municipality: | Toronto |
| Neighbourhood: | Leaside |
| Style: | Apartment |
| Tax: | $8,484.81 |
| Maintenance Fee: | $1,497.16 |
| Beds: | 2+1 |
| Baths: | 2 |
| Garage: | 2 |
| Fireplace: | Y |
Locatin Map:
Payment Calculator:


