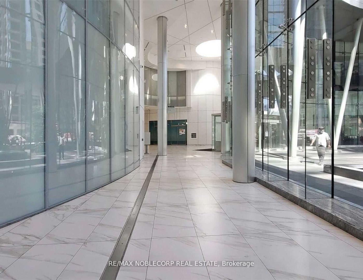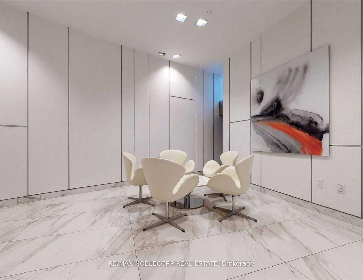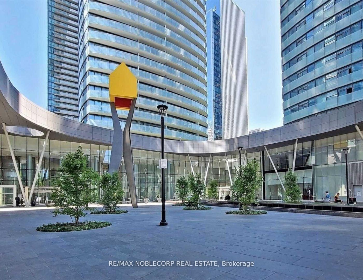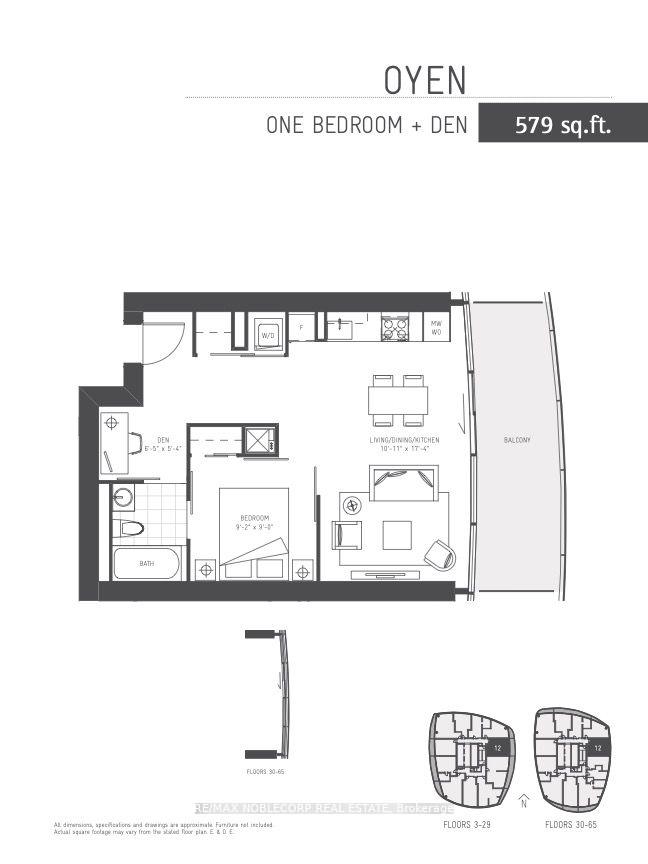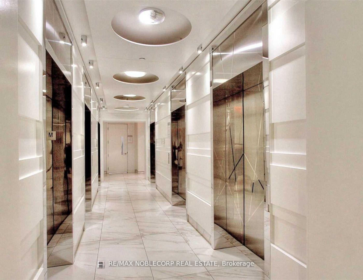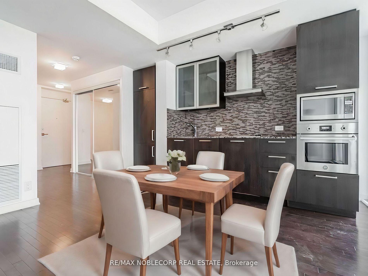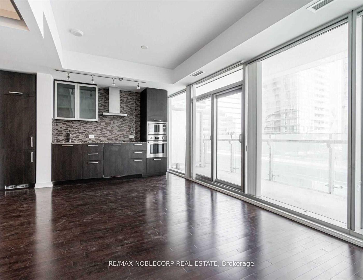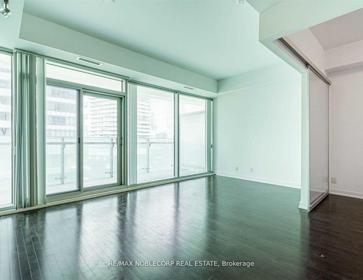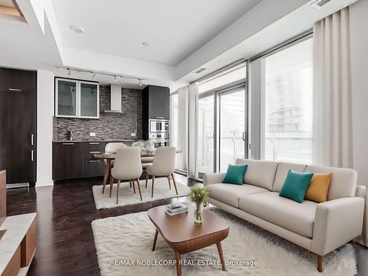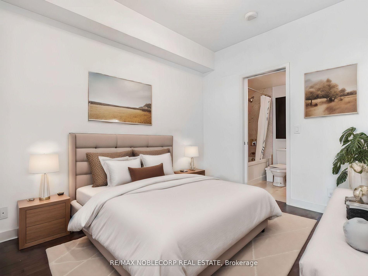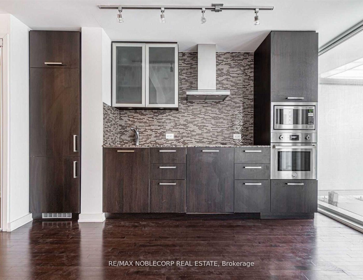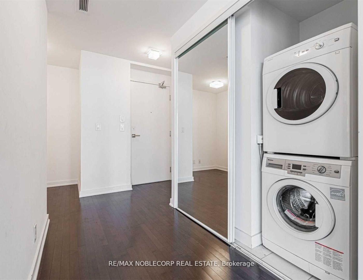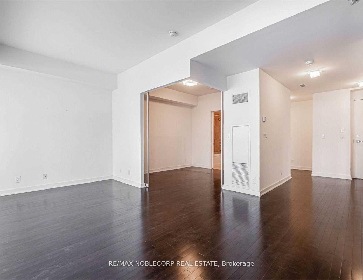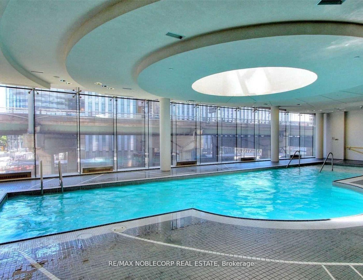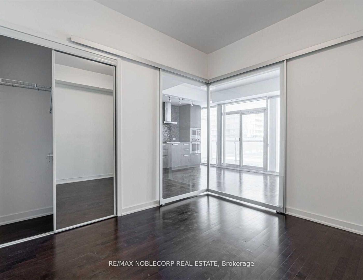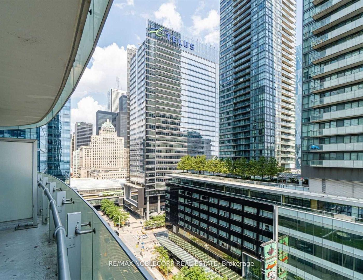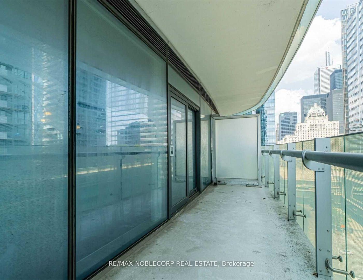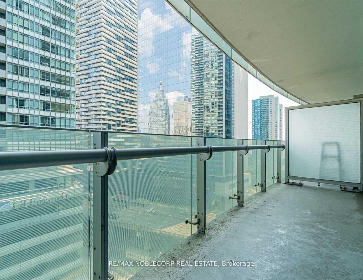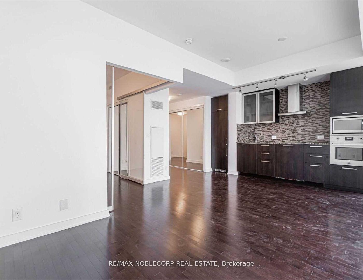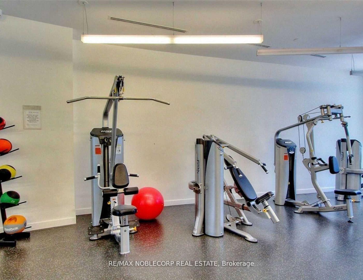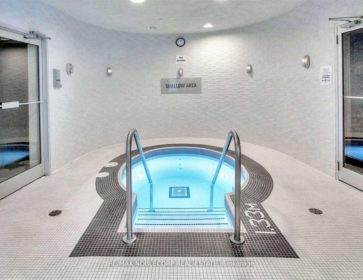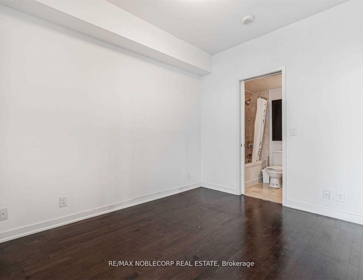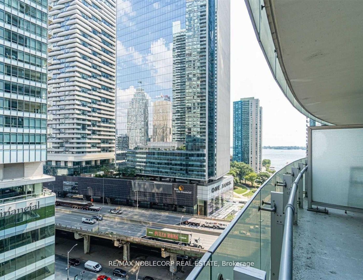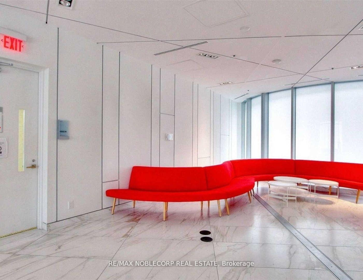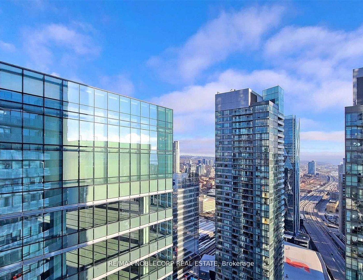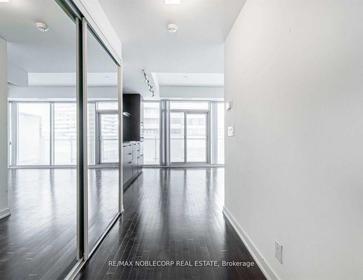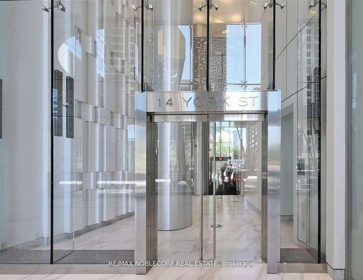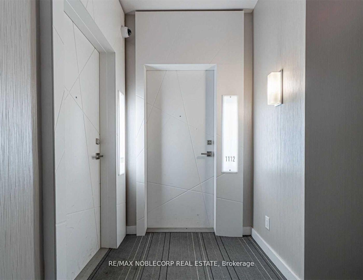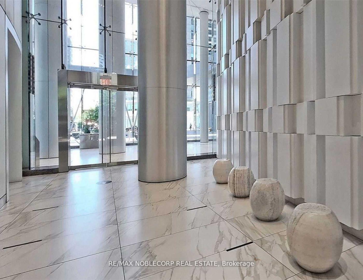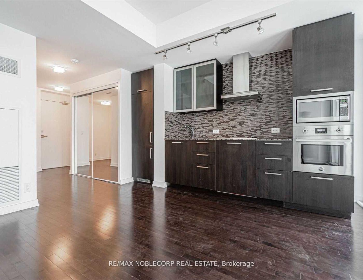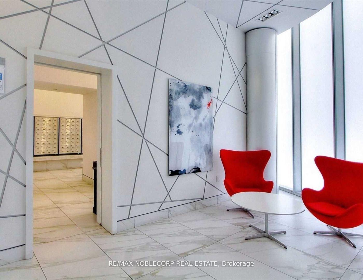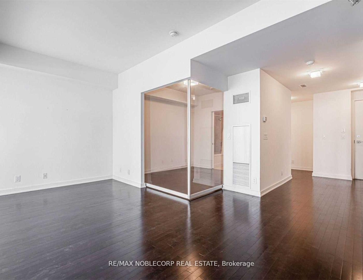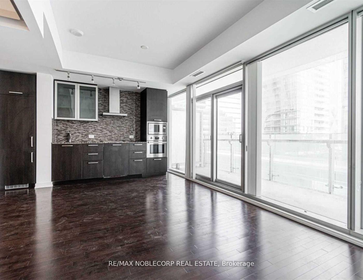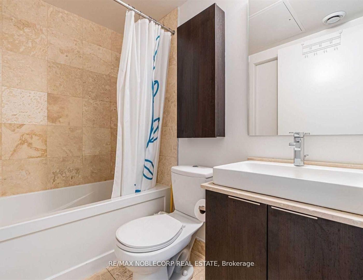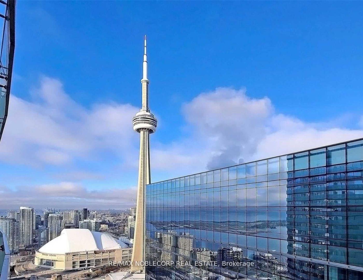$515,000
Available - For Sale
Listing ID: C10430498
14 York St , Unit 1112, Toronto, M5J 0B1, Ontario
| Nestled in Toronto's vibrant Waterfront Community, Unit 1112 at 14 York St offers a luxurious bright open concept, One Bedroom + Den Condo with 9Ft. ceiling at the center point of the Financial District. Enjoy sweeping panoramic views of the area including Lake Ontario & Waterfront from the south East Views on the oversized balcony. Suite features hardwood floors throughout, designer kitchen cabinetry With stainless steel appliances & granite countertop. Steps To Toronto's Harbour front, C.N. Tower, Rogers & Air Canada Centers, Underground P.A.T.H., Union Station, Entertainment District, Distillery District, and so much more! Residents enjoy access to a comprehensive suite of amenities, including a fitness center, indoor pool, sauna, steam room, and cold plunge. The large party room is ideal for hosting gatherings. 24-hour concierge service ensures convenience, supporting residents from workouts to relaxation in this exclusive residence. Beyond its inviting interiors, enjoy morning jogs along waterfront trails or trips via Union Station or TTC to explore cultural hubs, dining options, and downtown shopping. Toronto's arts and entertainment scene, with theatres, galleries, and music venues, are just steps away. |
| Extras: Homeowners benefit from an exceptional opportunity with this short-term rental-approved building. The concierge manages the process seamlessly, checking in visitors for a hassle-free experience. |
| Price | $515,000 |
| Taxes: | $3497.66 |
| Maintenance Fee: | 502.95 |
| Address: | 14 York St , Unit 1112, Toronto, M5J 0B1, Ontario |
| Province/State: | Ontario |
| Condo Corporation No | TSCC |
| Level | 11 |
| Unit No | 12 |
| Directions/Cross Streets: | York & Bremner |
| Rooms: | 5 |
| Bedrooms: | 1 |
| Bedrooms +: | 1 |
| Kitchens: | 1 |
| Family Room: | N |
| Basement: | None |
| Property Type: | Condo Apt |
| Style: | Apartment |
| Exterior: | Concrete |
| Garage Type: | Underground |
| Garage(/Parking)Space: | 0.00 |
| Drive Parking Spaces: | 0 |
| Park #1 | |
| Parking Type: | None |
| Exposure: | Se |
| Balcony: | Open |
| Locker: | Owned |
| Pet Permited: | Restrict |
| Approximatly Square Footage: | 500-599 |
| Maintenance: | 502.95 |
| CAC Included: | Y |
| Water Included: | Y |
| Common Elements Included: | Y |
| Heat Included: | Y |
| Building Insurance Included: | Y |
| Fireplace/Stove: | N |
| Heat Source: | Gas |
| Heat Type: | Heat Pump |
| Central Air Conditioning: | Central Air |
$
%
Years
This calculator is for demonstration purposes only. Always consult a professional
financial advisor before making personal financial decisions.
| Although the information displayed is believed to be accurate, no warranties or representations are made of any kind. |
| RE/MAX NOBLECORP REAL ESTATE |
|
|

Aneta Andrews
Broker
Dir:
416-576-5339
Bus:
905-278-3500
Fax:
1-888-407-8605
| Book Showing | Email a Friend |
Jump To:
At a Glance:
| Type: | Condo - Condo Apt |
| Area: | Toronto |
| Municipality: | Toronto |
| Neighbourhood: | Waterfront Communities C1 |
| Style: | Apartment |
| Tax: | $3,497.66 |
| Maintenance Fee: | $502.95 |
| Beds: | 1+1 |
| Baths: | 1 |
| Fireplace: | N |
Locatin Map:
Payment Calculator:

