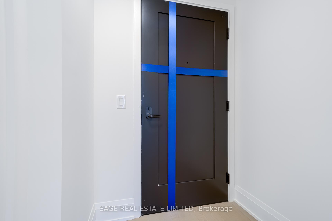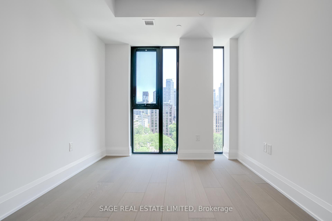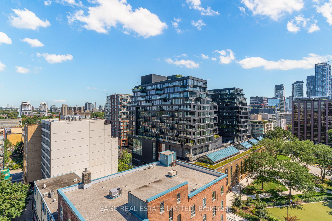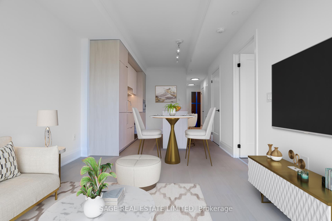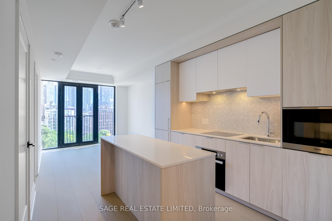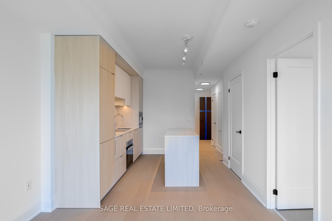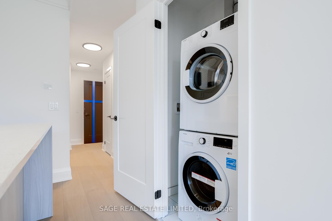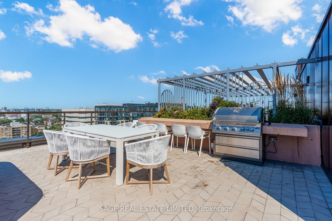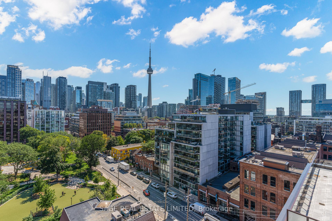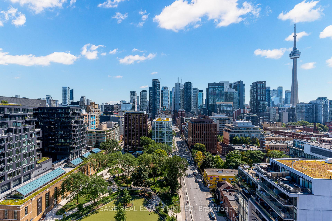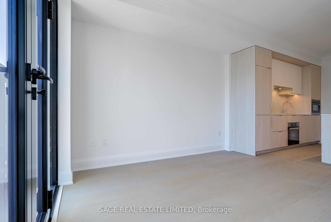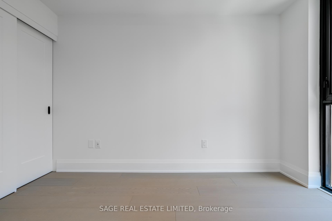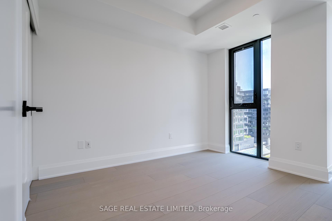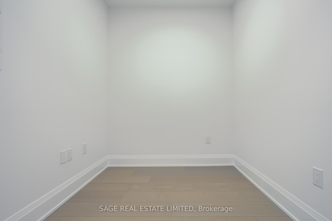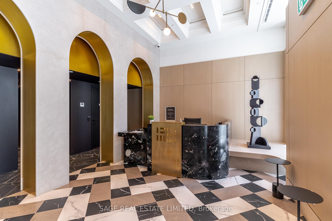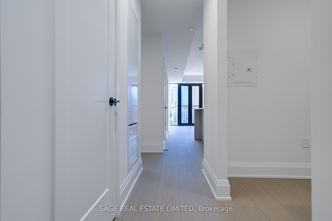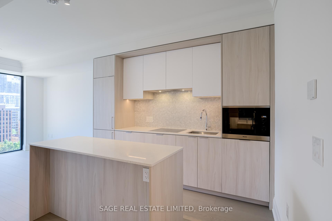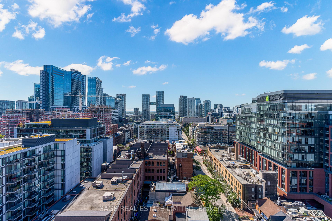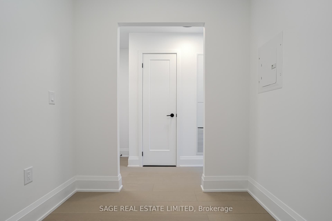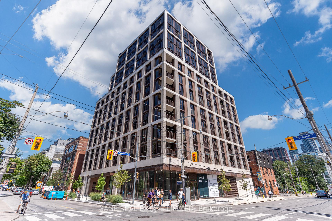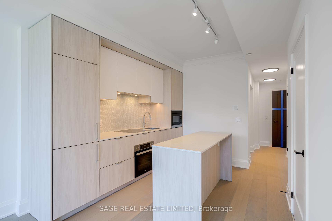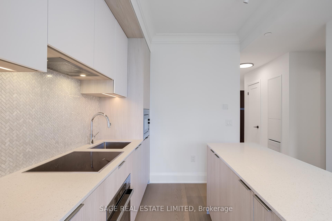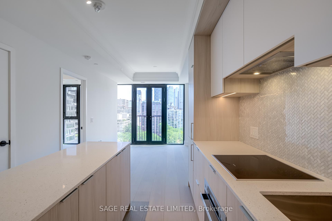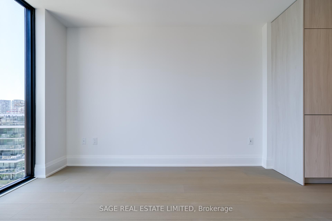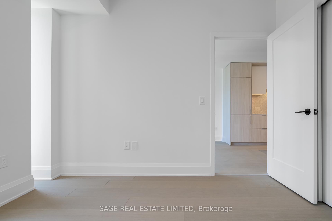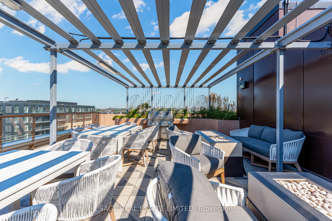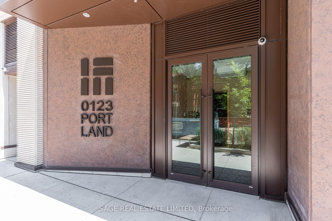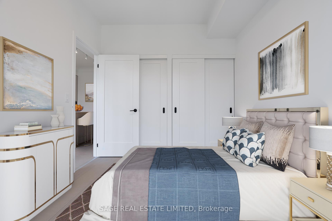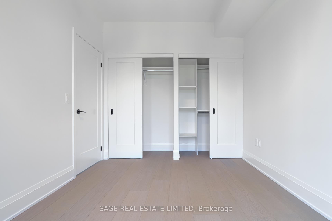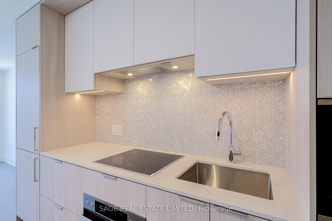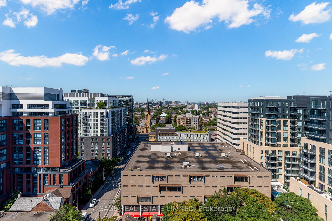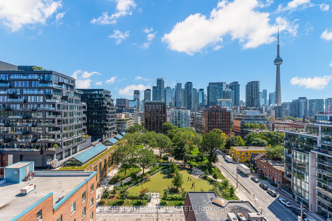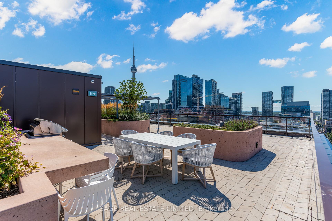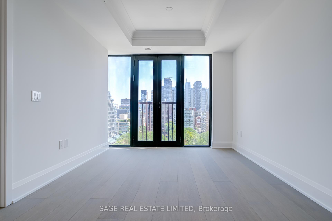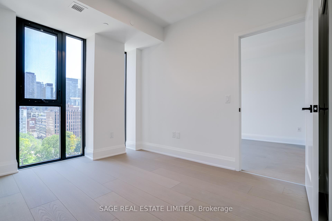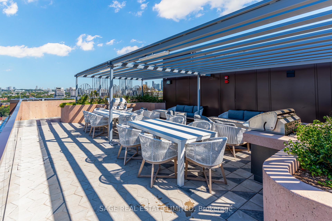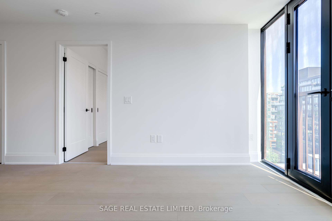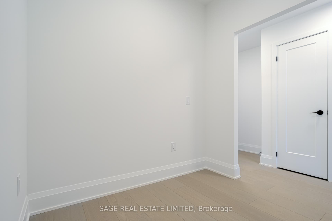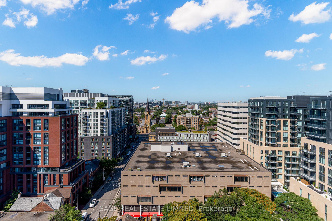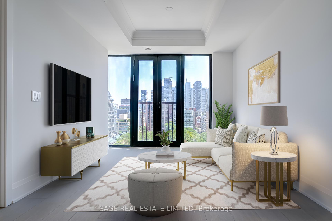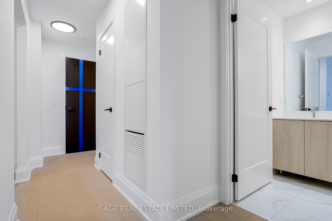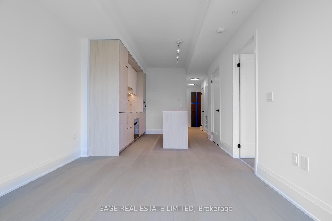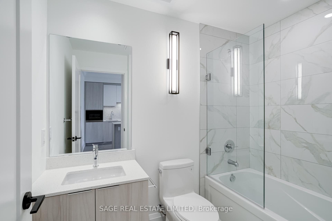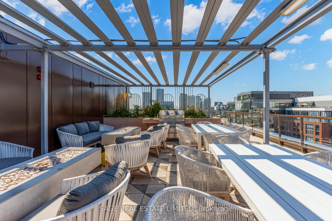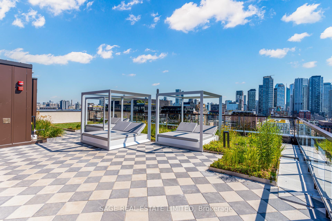$809,900
Available - For Sale
Listing ID: C10430884
123 Portland St , Unit 1104, Toronto, M5V 0V9, Ontario
| This stunning 1-bedroom plus den, 1-bathroom condo at 123 Portland blends modern luxury with classic Parisian charm. The separate den offers versatile space, while the sleek kitchen boasts integrated Miele appliances, center island, and Caesarstone countertops. Enjoy a bright living area with hardwood floors and a Juliet balcony showcasing east city views. The primary bedroom features a double closet with organizers and city views. Steps from restaurants, shops, grocery stores, and with easy access to TTC and highways, convenience is at your doorstep. |
| Extras: Monthly common bulk internet per unit & smart home integration.14th floor amenities feature co-worker lounge/party room with kitchen, dining & gym. 15th floor rooftop BBQ lounge w/views of skyline. |
| Price | $809,900 |
| Taxes: | $0.00 |
| Maintenance Fee: | 702.63 |
| Address: | 123 Portland St , Unit 1104, Toronto, M5V 0V9, Ontario |
| Province/State: | Ontario |
| Condo Corporation No | 0 |
| Level | 11 |
| Unit No | 04 |
| Directions/Cross Streets: | King St W & Portland St |
| Rooms: | 5 |
| Bedrooms: | 1 |
| Bedrooms +: | 1 |
| Kitchens: | 1 |
| Family Room: | N |
| Basement: | None |
| Approximatly Age: | New |
| Property Type: | Condo Apt |
| Style: | Apartment |
| Exterior: | Concrete |
| Garage Type: | Underground |
| Garage(/Parking)Space: | 0.00 |
| Drive Parking Spaces: | 0 |
| Park #1 | |
| Parking Type: | None |
| Exposure: | E |
| Balcony: | Jlte |
| Locker: | None |
| Pet Permited: | Restrict |
| Approximatly Age: | New |
| Approximatly Square Footage: | 600-699 |
| Building Amenities: | Concierge, Gym, Party/Meeting Room, Rooftop Deck/Garden, Visitor Parking |
| Property Features: | Clear View, Library, Park, Public Transit, School |
| Maintenance: | 702.63 |
| Common Elements Included: | Y |
| Building Insurance Included: | Y |
| Fireplace/Stove: | N |
| Heat Source: | Gas |
| Heat Type: | Forced Air |
| Central Air Conditioning: | Central Air |
| Laundry Level: | Main |
| Ensuite Laundry: | Y |
| Elevator Lift: | Y |
$
%
Years
This calculator is for demonstration purposes only. Always consult a professional
financial advisor before making personal financial decisions.
| Although the information displayed is believed to be accurate, no warranties or representations are made of any kind. |
| SAGE REAL ESTATE LIMITED |
|
|

Aneta Andrews
Broker
Dir:
416-576-5339
Bus:
905-278-3500
Fax:
1-888-407-8605
| Book Showing | Email a Friend |
Jump To:
At a Glance:
| Type: | Condo - Condo Apt |
| Area: | Toronto |
| Municipality: | Toronto |
| Neighbourhood: | Waterfront Communities C1 |
| Style: | Apartment |
| Approximate Age: | New |
| Maintenance Fee: | $702.63 |
| Beds: | 1+1 |
| Baths: | 1 |
| Fireplace: | N |
Locatin Map:
Payment Calculator:

