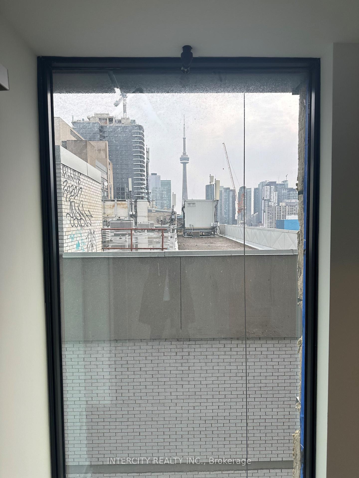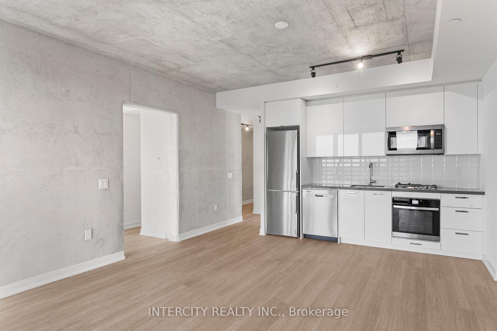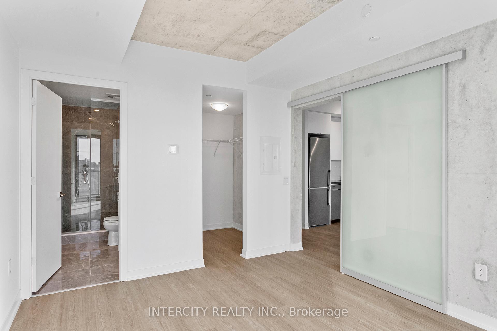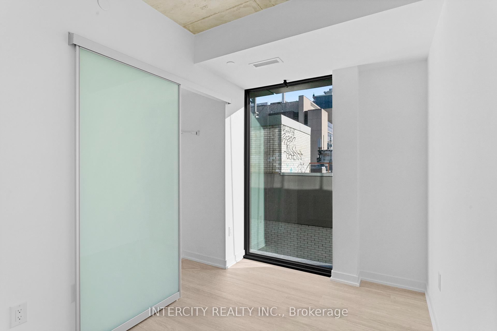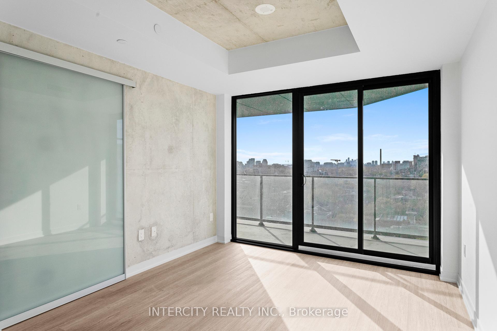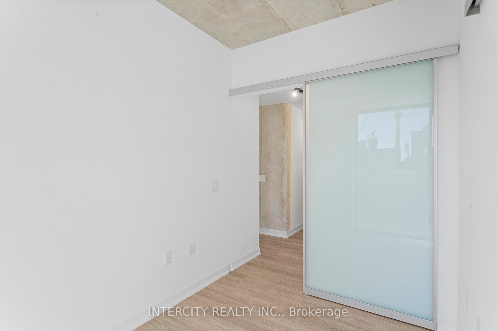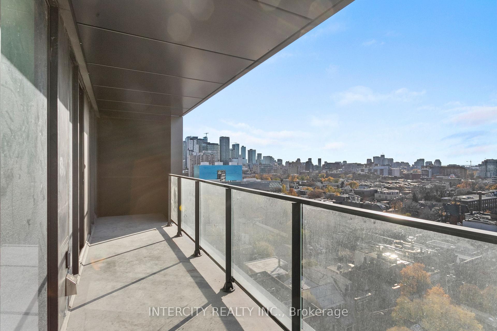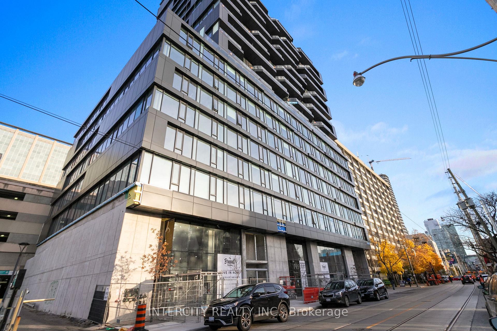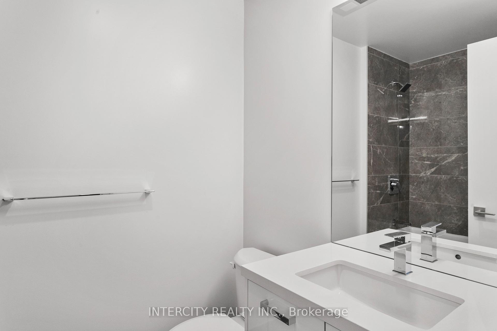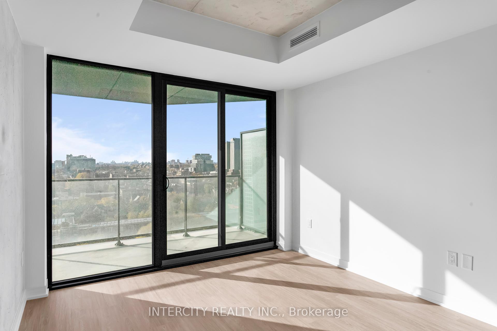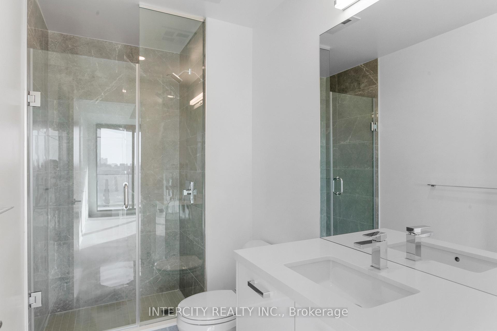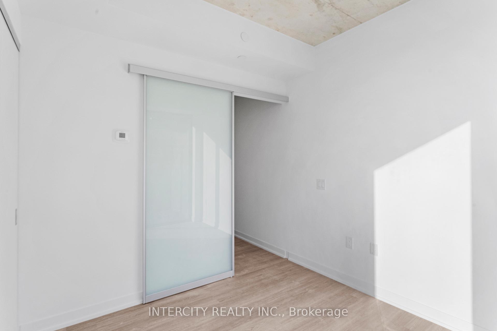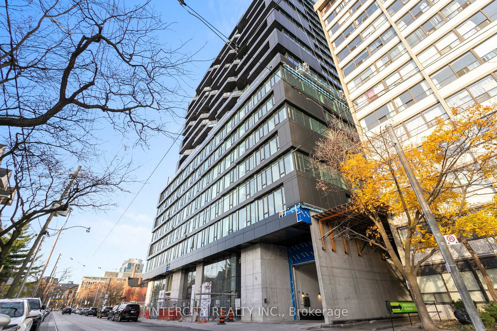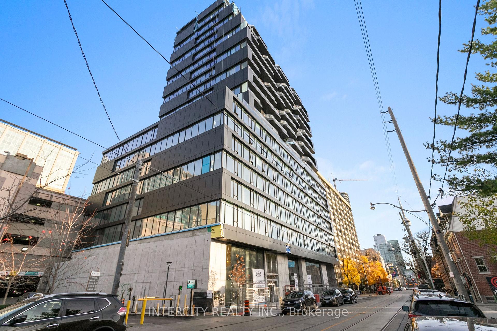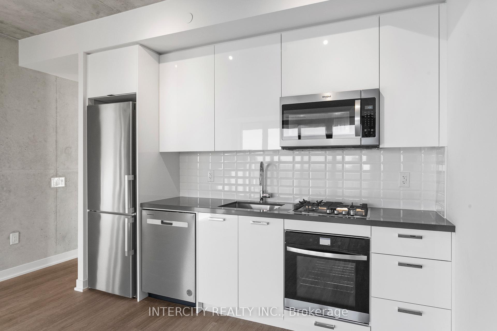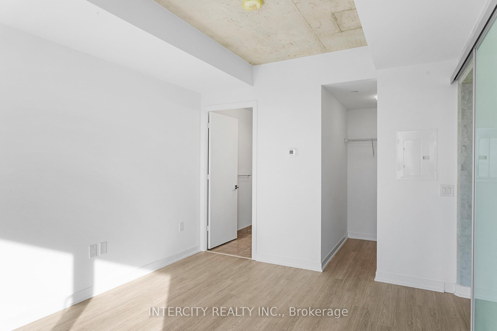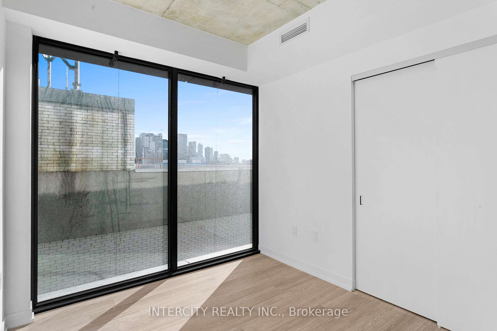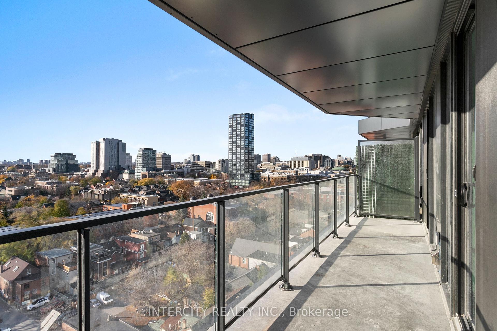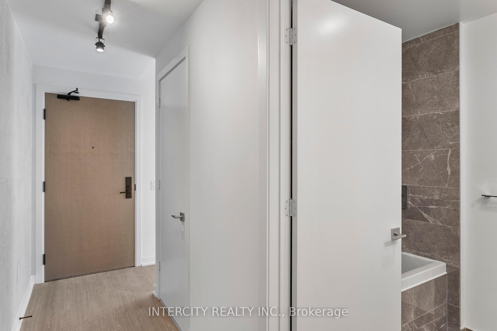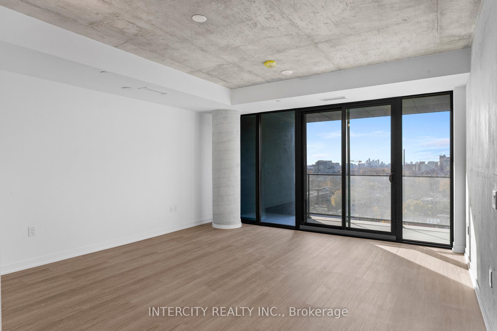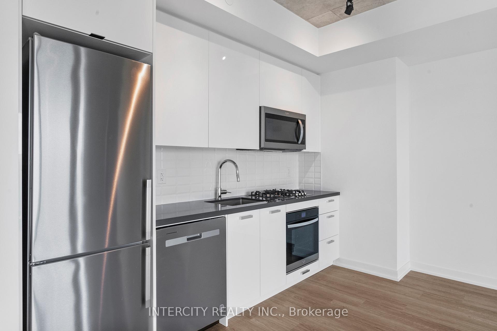$1,799,900
Available - For Sale
Listing ID: C10431006
195 McCaul St , Unit 1211, Toronto, M5T 1W6, Ontario
| Award winning Bread Company Condo located in the vibrant heart of downtown Toronto. Brand new 3 bedroom condo with 2 full baths. Stunning view of the city! Open concept floorplan, very bright with floor to ceiling 10FT ceilings windows. Walking distance to restaurants & bars. Totally outstanding amenities - fitness studio, large outdoor sky park including sky lounge, BBQ area & dining area. |
| Extras: Parking and locker included. Gas stove and gas bbq hook up on the balcony. Exposed cement walls in hallway and master bed and ceilings. 12th floor view of the City and CN Tower |
| Price | $1,799,900 |
| Taxes: | $0.00 |
| Maintenance Fee: | 0.00 |
| Address: | 195 McCaul St , Unit 1211, Toronto, M5T 1W6, Ontario |
| Province/State: | Ontario |
| Condo Corporation No | N/ |
| Level | 7 |
| Unit No | 18 |
| Directions/Cross Streets: | College & University |
| Rooms: | 6 |
| Bedrooms: | 3 |
| Bedrooms +: | |
| Kitchens: | 1 |
| Family Room: | N |
| Basement: | None |
| Approximatly Age: | New |
| Property Type: | Condo Apt |
| Style: | Apartment |
| Exterior: | Concrete |
| Garage Type: | Underground |
| Garage(/Parking)Space: | 1.00 |
| Drive Parking Spaces: | 1 |
| Park #1 | |
| Parking Type: | Owned |
| Exposure: | W |
| Balcony: | Open |
| Locker: | Owned |
| Pet Permited: | Restrict |
| Approximatly Age: | New |
| Approximatly Square Footage: | 1000-1199 |
| Building Amenities: | Concierge, Gym, Party/Meeting Room, Rooftop Deck/Garden |
| Maintenance: | 0.00 |
| CAC Included: | Y |
| Parking Included: | Y |
| Building Insurance Included: | Y |
| Fireplace/Stove: | N |
| Heat Source: | Gas |
| Heat Type: | Forced Air |
| Central Air Conditioning: | Central Air |
| Ensuite Laundry: | Y |
$
%
Years
This calculator is for demonstration purposes only. Always consult a professional
financial advisor before making personal financial decisions.
| Although the information displayed is believed to be accurate, no warranties or representations are made of any kind. |
| INTERCITY REALTY INC. |
|
|

Aneta Andrews
Broker
Dir:
416-576-5339
Bus:
905-278-3500
Fax:
1-888-407-8605
| Virtual Tour | Book Showing | Email a Friend |
Jump To:
At a Glance:
| Type: | Condo - Condo Apt |
| Area: | Toronto |
| Municipality: | Toronto |
| Neighbourhood: | Kensington-Chinatown |
| Style: | Apartment |
| Approximate Age: | New |
| Beds: | 3 |
| Baths: | 2 |
| Garage: | 1 |
| Fireplace: | N |
Locatin Map:
Payment Calculator:

