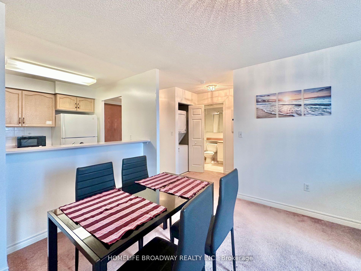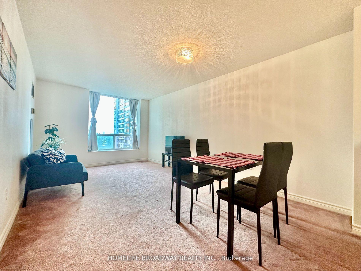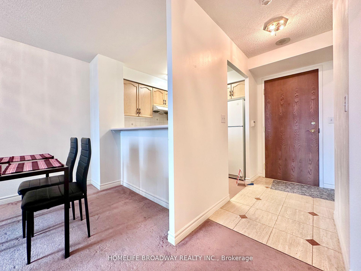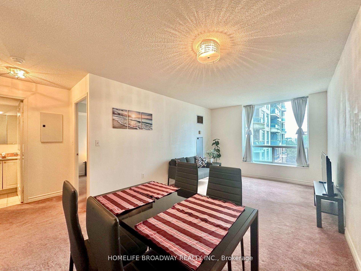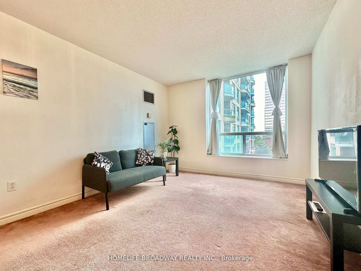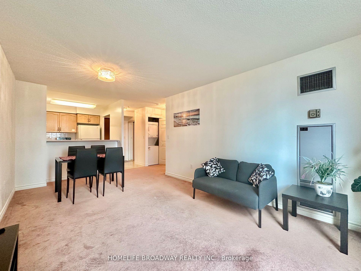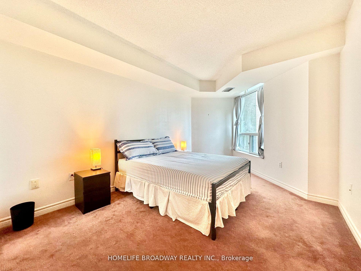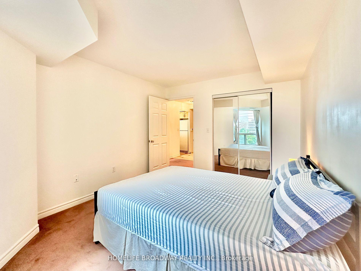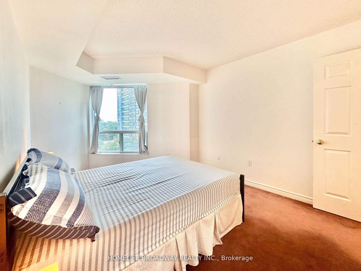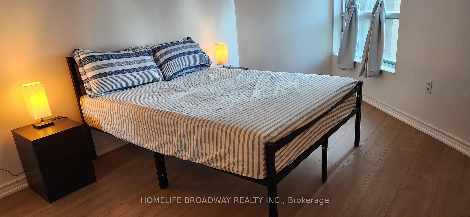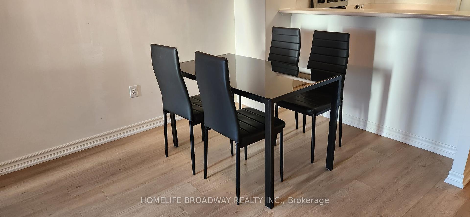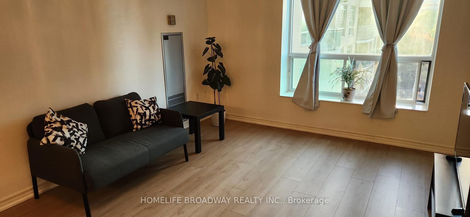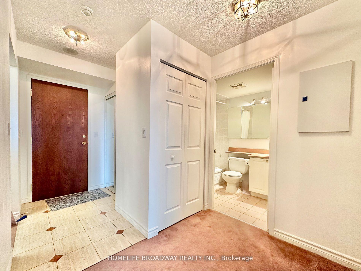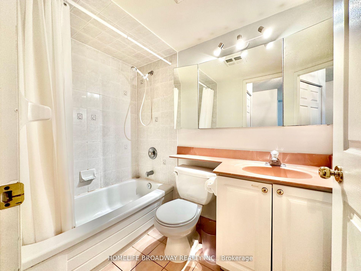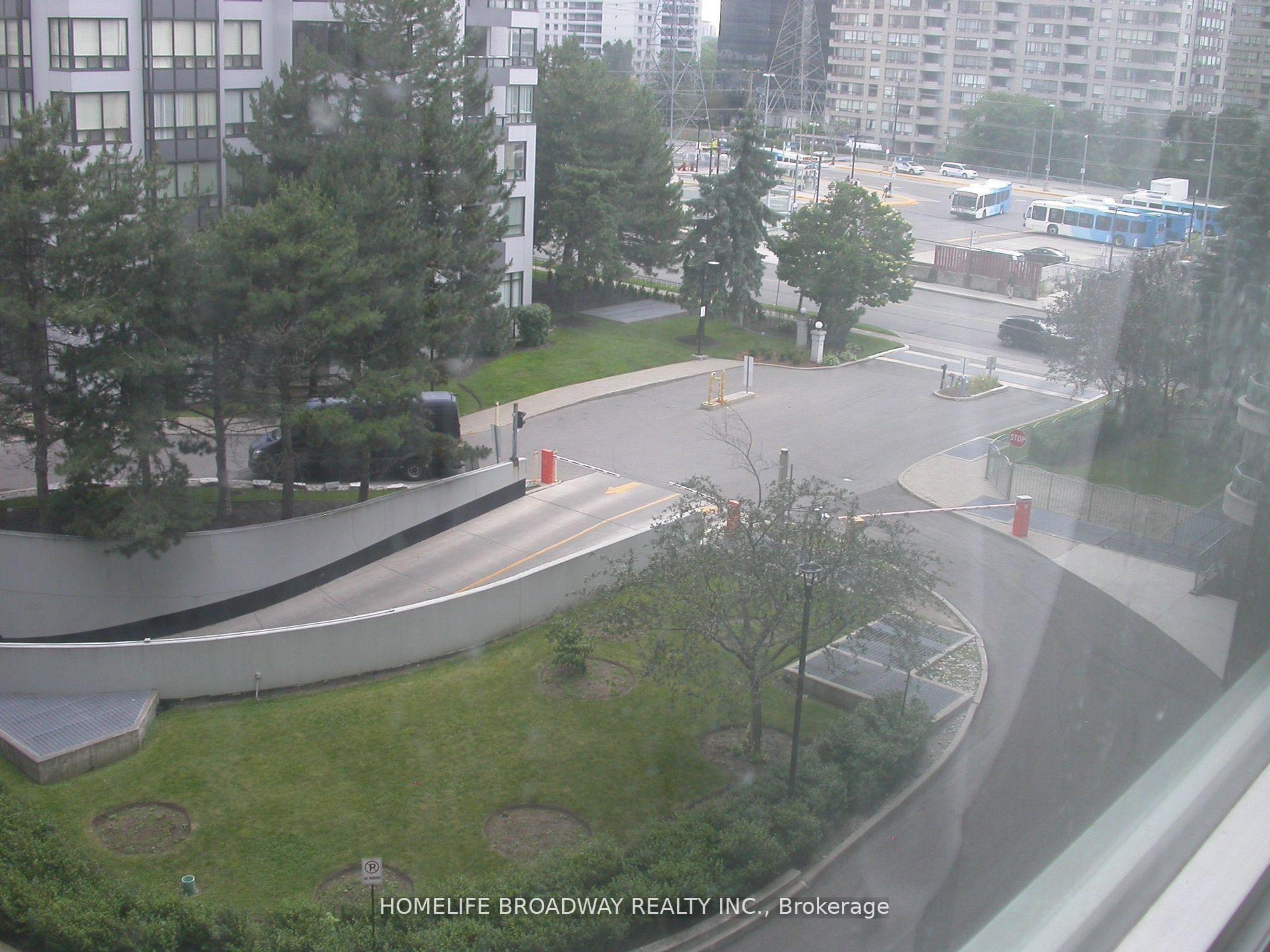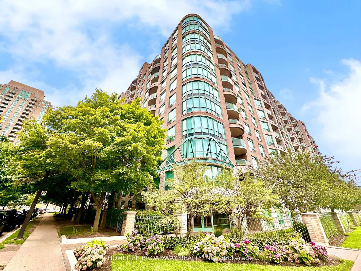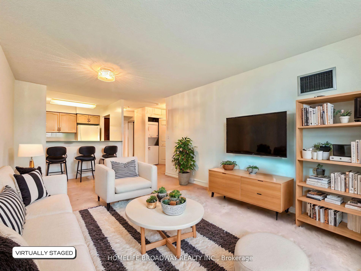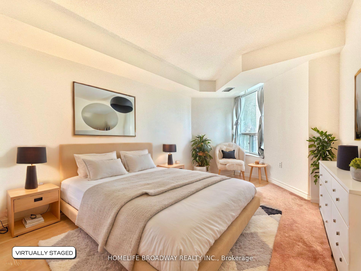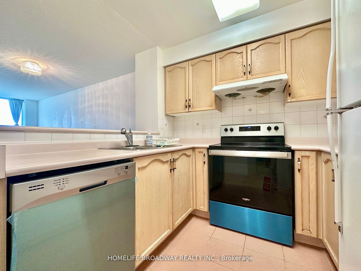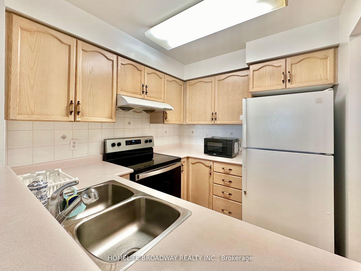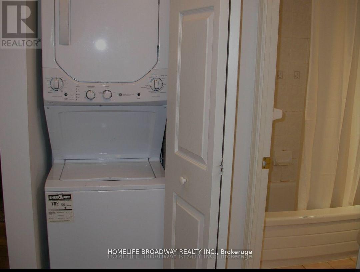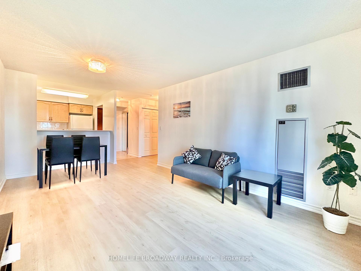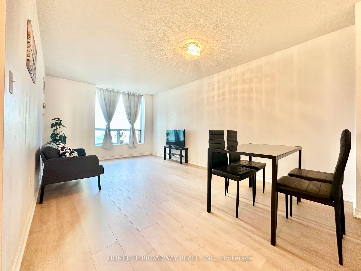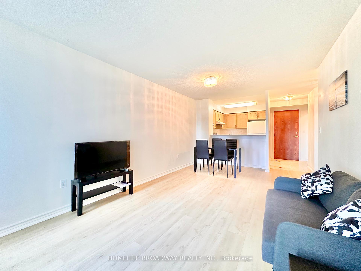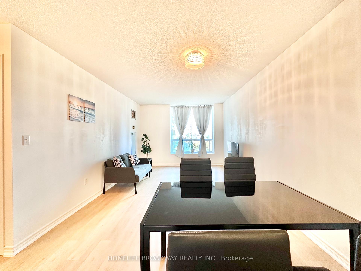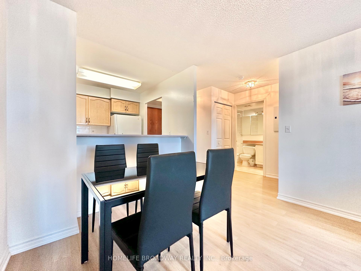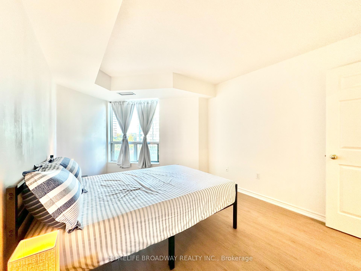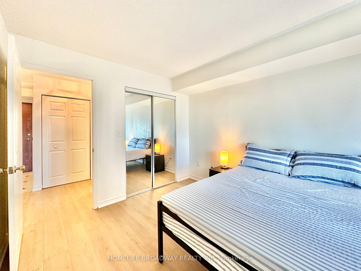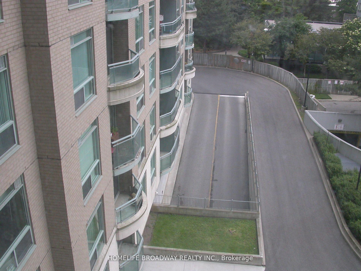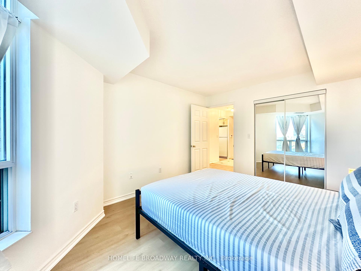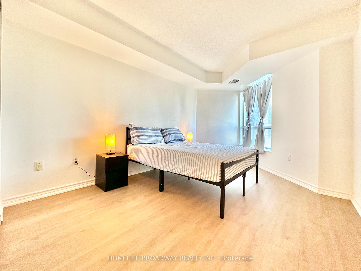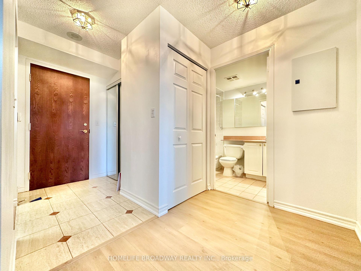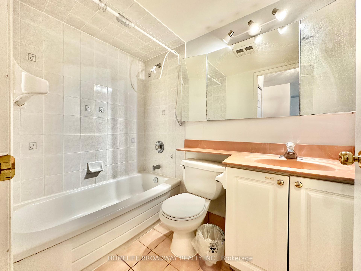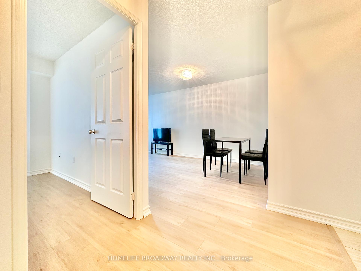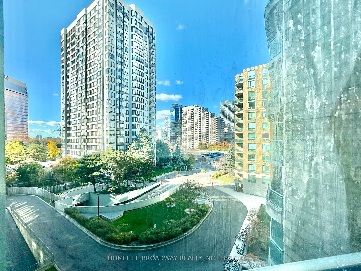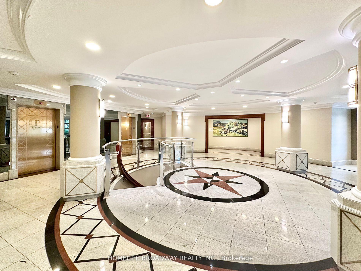$499,000
Available - For Sale
Listing ID: C9505925
18 Pemberton Ave , Unit 601, Toronto, M2M 4K9, Ontario
| SOUGHT AFTER CONVENIENT LOCATION, PUBLIC TRANSPORTATION HUB (TTC, VIVA, GO etc.) AT YONGE/FINCH, DIRECT ACCESS TO SUBWAY, WALK TO ALL KINDS OF AMENITIES, RESTAURANTS, BARS, SHOPPING. GROCERIES, ONE UNDERGROUND PARKING, LOTS OF POTENTIAL, FACING INSIDE COURTYARD, BRIGHT AND COZY, IDEAL FOR 1ST TIME BUYER. FRESHLY PAINTED, NEW STOVE AND B/I DISHWASHER, INCL SOME FURNISHING (DINING ROOM SET, COUCH, BEDDING, 2 NIGHT TABLES, TV AND TV CONSOLE) MONTHLY CONDO FEE INCLUDES UTILITIES (GAS, HYDRO AND WATER). ***UPGRADED BRAND NEW LAMINATE FLOORING THROUGH OUT.*** PET FREE BUILDING! |
| Price | $499,000 |
| Taxes: | $1899.50 |
| Maintenance Fee: | 610.48 |
| Address: | 18 Pemberton Ave , Unit 601, Toronto, M2M 4K9, Ontario |
| Province/State: | Ontario |
| Condo Corporation No | MTCC |
| Level | 06 |
| Unit No | 02 |
| Directions/Cross Streets: | YONGE / FINCH E |
| Rooms: | 4 |
| Bedrooms: | 1 |
| Bedrooms +: | |
| Kitchens: | 1 |
| Family Room: | N |
| Basement: | None |
| Property Type: | Condo Apt |
| Style: | Apartment |
| Exterior: | Brick, Concrete |
| Garage Type: | Underground |
| Garage(/Parking)Space: | 1.00 |
| Drive Parking Spaces: | 1 |
| Park #1 | |
| Parking Spot: | 20P2 |
| Parking Type: | Owned |
| Legal Description: | B20 |
| Exposure: | Nw |
| Balcony: | None |
| Locker: | Ensuite+Owned |
| Pet Permited: | Restrict |
| Approximatly Square Footage: | 500-599 |
| Building Amenities: | Concierge, Gym, Party/Meeting Room, Recreation Room, Visitor Parking |
| Property Features: | Arts Centre, Library, Place Of Worship, Public Transit, School |
| Maintenance: | 610.48 |
| CAC Included: | Y |
| Hydro Included: | Y |
| Water Included: | Y |
| Common Elements Included: | Y |
| Heat Included: | Y |
| Parking Included: | Y |
| Building Insurance Included: | Y |
| Fireplace/Stove: | N |
| Heat Source: | Gas |
| Heat Type: | Fan Coil |
| Central Air Conditioning: | Central Air |
| Ensuite Laundry: | Y |
$
%
Years
This calculator is for demonstration purposes only. Always consult a professional
financial advisor before making personal financial decisions.
| Although the information displayed is believed to be accurate, no warranties or representations are made of any kind. |
| HOMELIFE BROADWAY REALTY INC. |
|
|

Aneta Andrews
Broker
Dir:
416-576-5339
Bus:
905-278-3500
Fax:
1-888-407-8605
| Virtual Tour | Book Showing | Email a Friend |
Jump To:
At a Glance:
| Type: | Condo - Condo Apt |
| Area: | Toronto |
| Municipality: | Toronto |
| Neighbourhood: | Newtonbrook East |
| Style: | Apartment |
| Tax: | $1,899.5 |
| Maintenance Fee: | $610.48 |
| Beds: | 1 |
| Baths: | 1 |
| Garage: | 1 |
| Fireplace: | N |
Locatin Map:
Payment Calculator:

