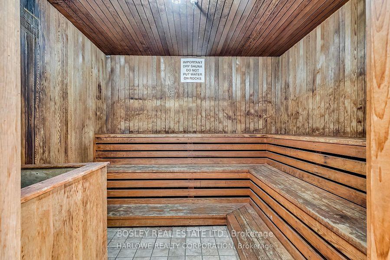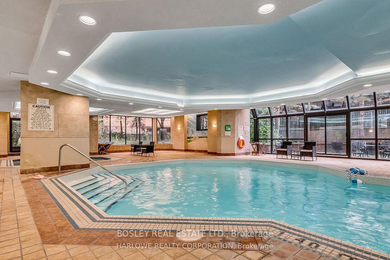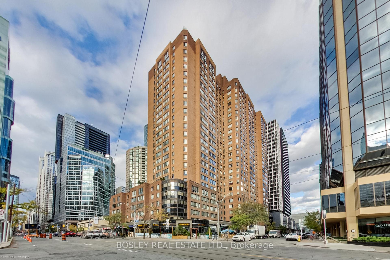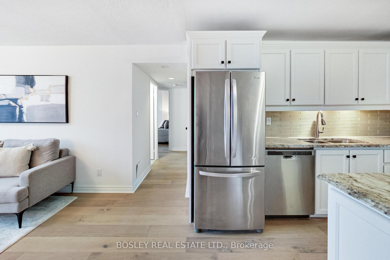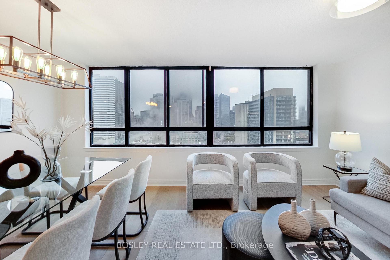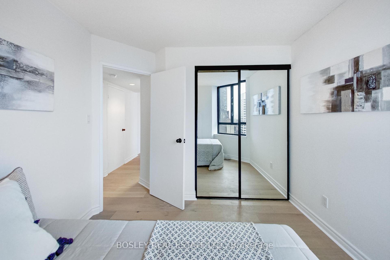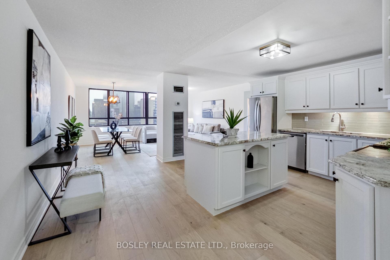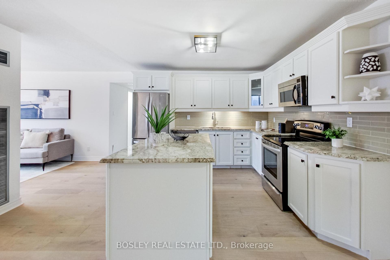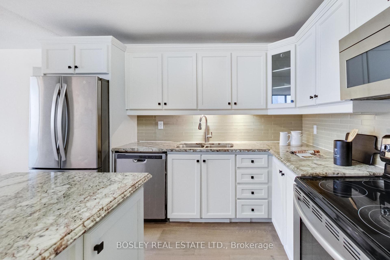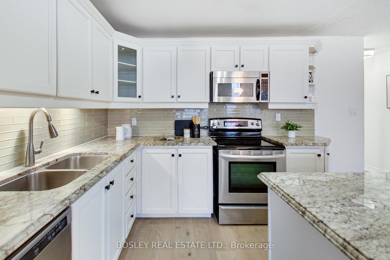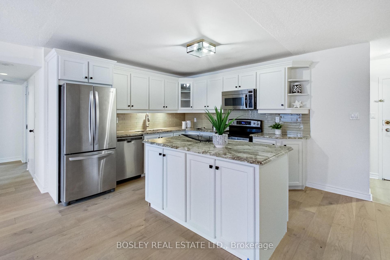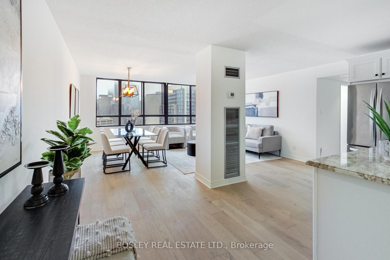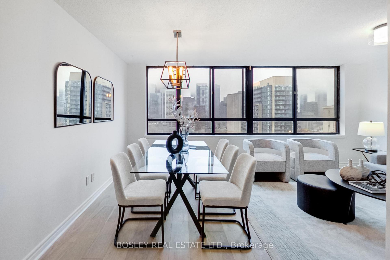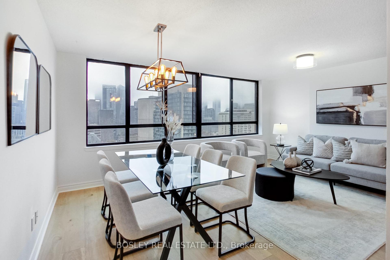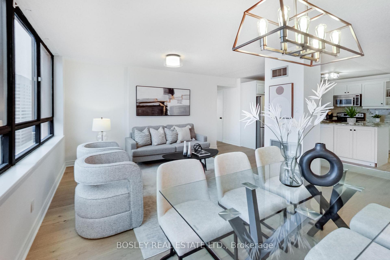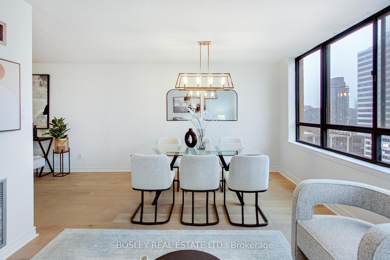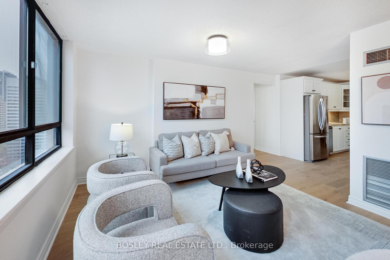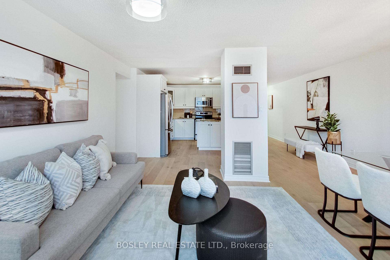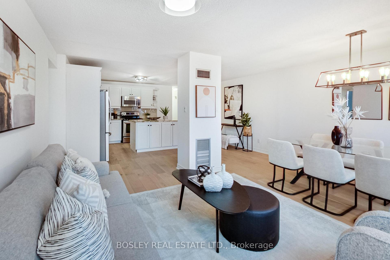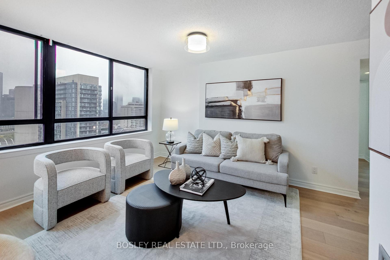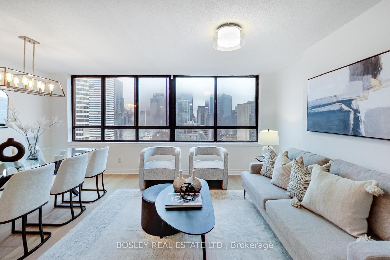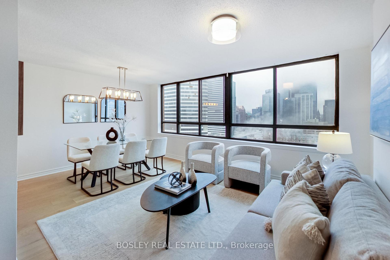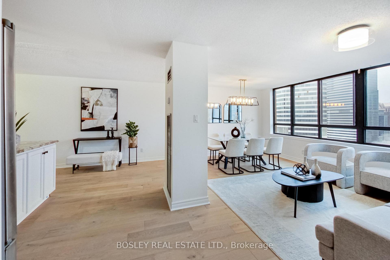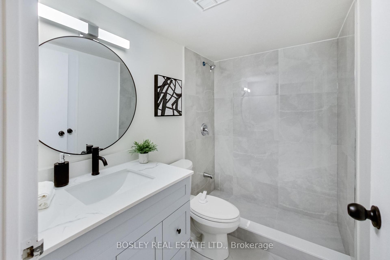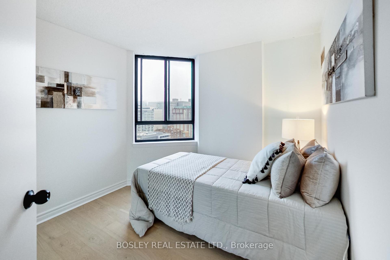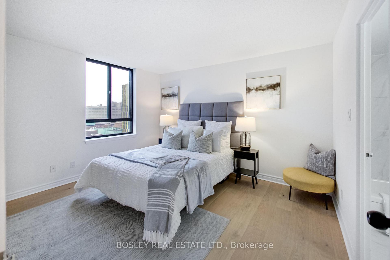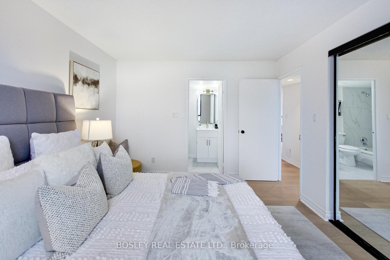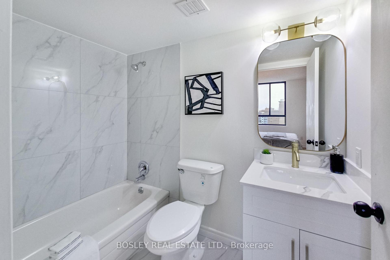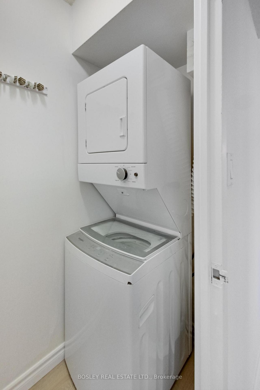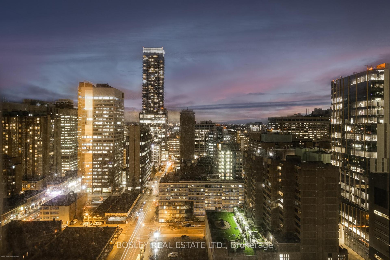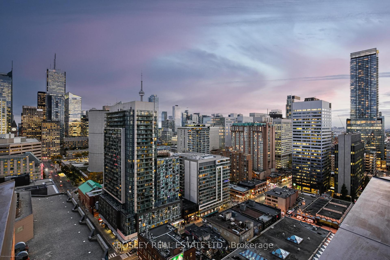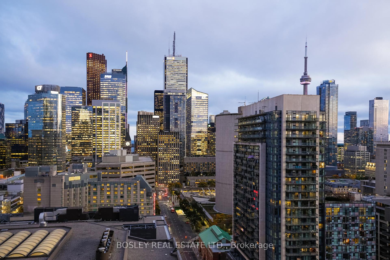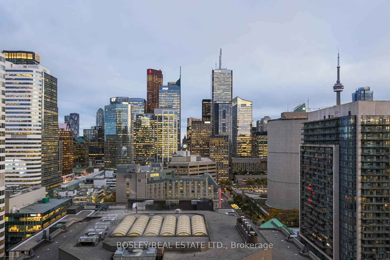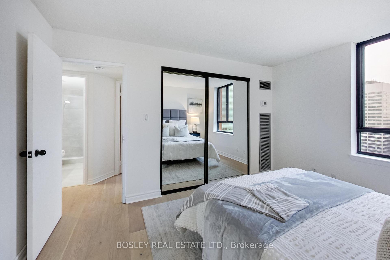$849,000
Available - For Sale
Listing ID: C9768434
633 Bay St , Unit 2614, Toronto, M5G 2G4, Ontario
| Fully Renovated Corner Lower Penthouse Condo In Sought-After Horizon On Bay! Located In The Heart Of Downtown This Condo Features 2 Bedrooms And 2 Full Bathrooms and over 1050 square feet. Making It Ideal For A Family Or Couple. Open-concept Living/Dining And Kitchen Area Offers A Bright And Welcoming Atmosphere Perfect For Both Relaxation And Entertaining. The All-Inclusive Maintenance Fees Cover All Utilities, Providing Both Convenience And Affordability In One Of The City's Best Locations. Provides Easy Access To Public Transportation, Shopping At The Eaton Centre, Dining, Cultural Attractions And Entertainment, Ensuring A Convenient And Vibrant Urban Lifestyle. |
| Extras: Incredible Amentities: Scenic Roof-top Garden, BBQ Stoves, Hot Tub, Indoor Pool, Gym/Exercise Room, Squash Court, Basket Ball Rim, Business Centre, Meeting Room, Theatre Room. 2 Parking Spots (Tandem Parking) Location B, 105 |
| Price | $849,000 |
| Taxes: | $3684.50 |
| Maintenance Fee: | 1004.83 |
| Address: | 633 Bay St , Unit 2614, Toronto, M5G 2G4, Ontario |
| Province/State: | Ontario |
| Condo Corporation No | MTCC |
| Level | 25 |
| Unit No | 13 |
| Directions/Cross Streets: | Bay/Edward St./Dundas |
| Rooms: | 5 |
| Bedrooms: | 2 |
| Bedrooms +: | |
| Kitchens: | 1 |
| Family Room: | N |
| Basement: | None |
| Property Type: | Condo Apt |
| Style: | Apartment |
| Exterior: | Brick, Concrete |
| Garage Type: | Underground |
| Garage(/Parking)Space: | 2.00 |
| Drive Parking Spaces: | 0 |
| Park #1 | |
| Parking Spot: | 105 |
| Parking Type: | Owned |
| Legal Description: | LV1B |
| Exposure: | Sw |
| Balcony: | None |
| Locker: | None |
| Pet Permited: | Restrict |
| Approximatly Square Footage: | 1000-1199 |
| Building Amenities: | Concierge, Gym, Indoor Pool, Party/Meeting Room, Rooftop Deck/Garden, Squash/Racquet Court |
| Property Features: | Hospital, Public Transit, School |
| Maintenance: | 1004.83 |
| CAC Included: | Y |
| Hydro Included: | Y |
| Water Included: | Y |
| Parking Included: | Y |
| Fireplace/Stove: | N |
| Heat Source: | Gas |
| Heat Type: | Forced Air |
| Central Air Conditioning: | Central Air |
$
%
Years
This calculator is for demonstration purposes only. Always consult a professional
financial advisor before making personal financial decisions.
| Although the information displayed is believed to be accurate, no warranties or representations are made of any kind. |
| BOSLEY REAL ESTATE LTD. |
|
|

Aneta Andrews
Broker
Dir:
416-576-5339
Bus:
905-278-3500
Fax:
1-888-407-8605
| Virtual Tour | Book Showing | Email a Friend |
Jump To:
At a Glance:
| Type: | Condo - Condo Apt |
| Area: | Toronto |
| Municipality: | Toronto |
| Neighbourhood: | Bay Street Corridor |
| Style: | Apartment |
| Tax: | $3,684.5 |
| Maintenance Fee: | $1,004.83 |
| Beds: | 2 |
| Baths: | 2 |
| Garage: | 2 |
| Fireplace: | N |
Locatin Map:
Payment Calculator:


