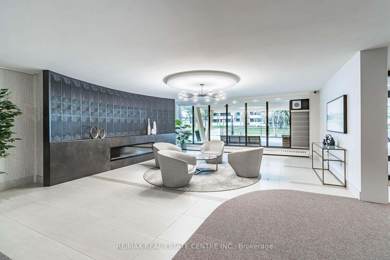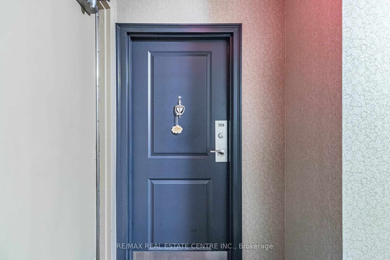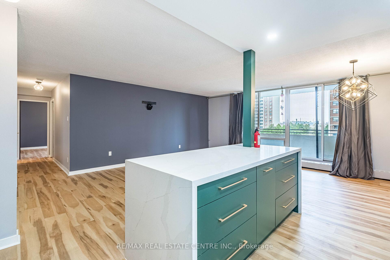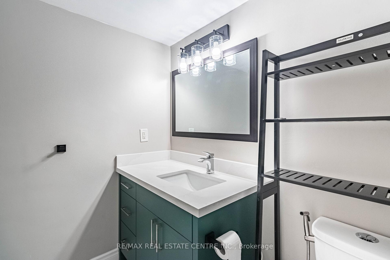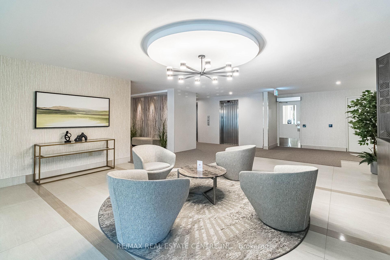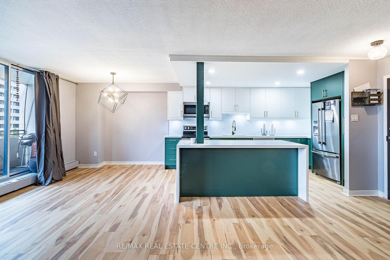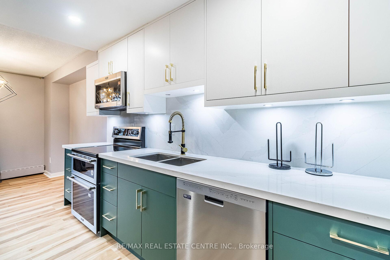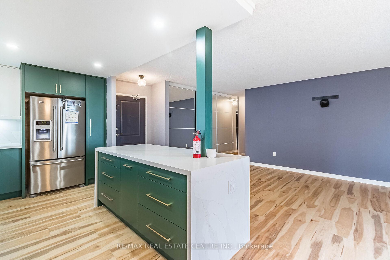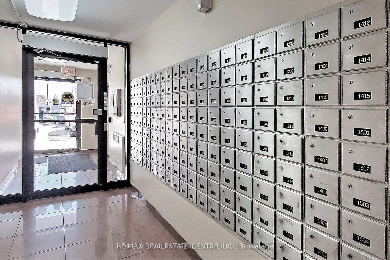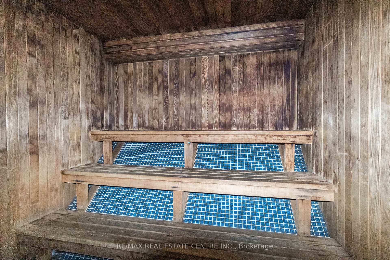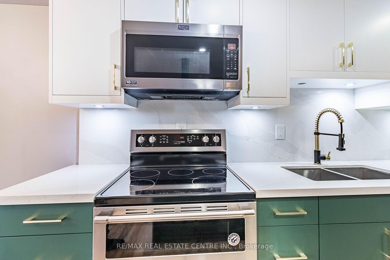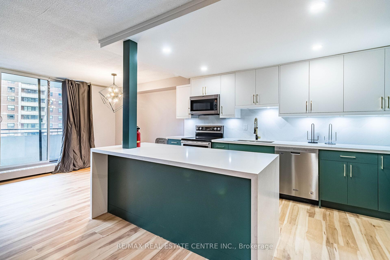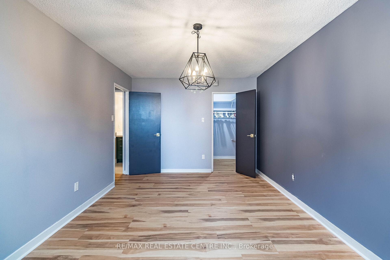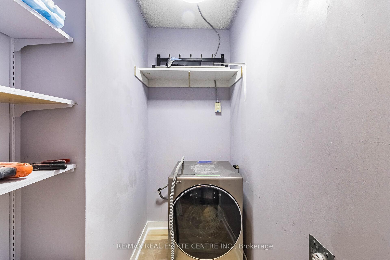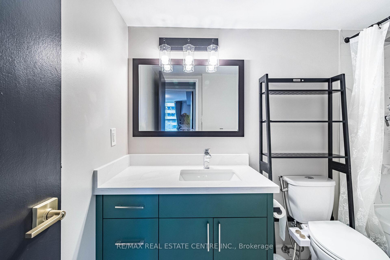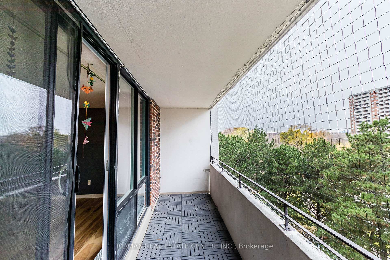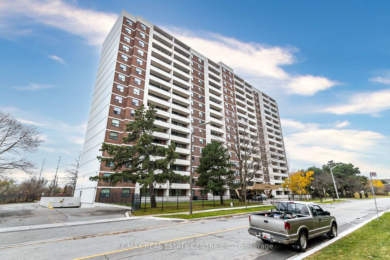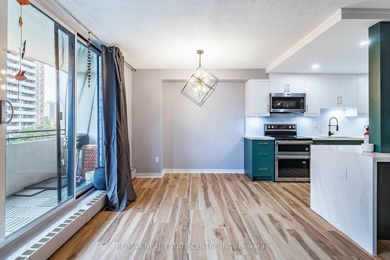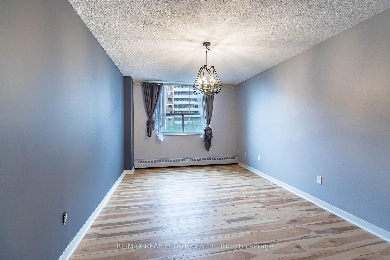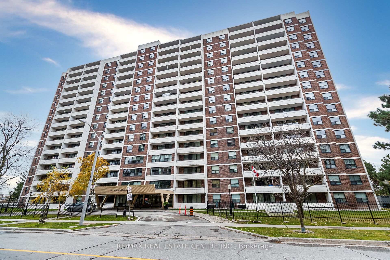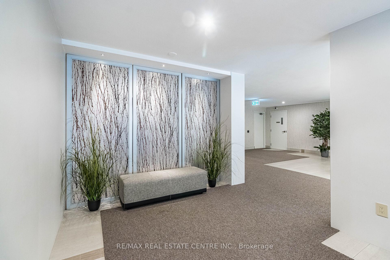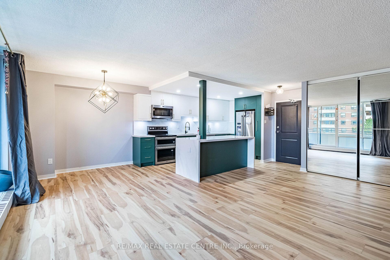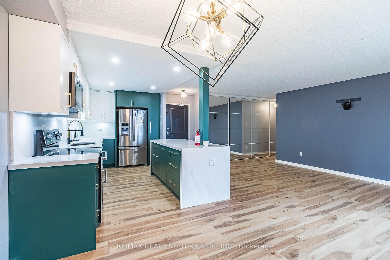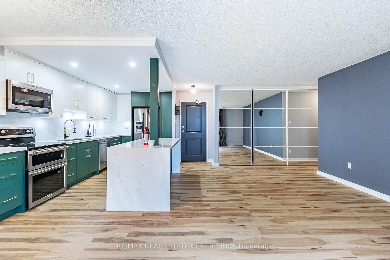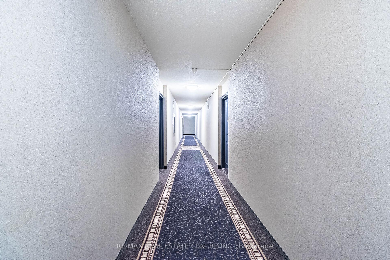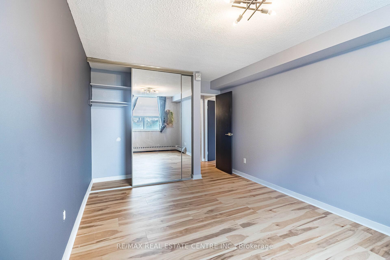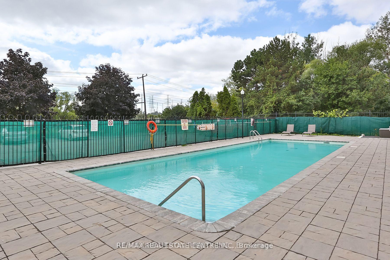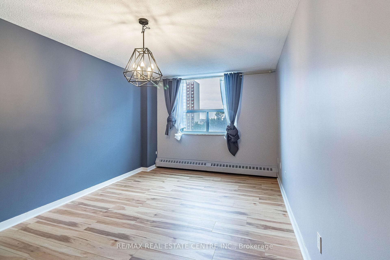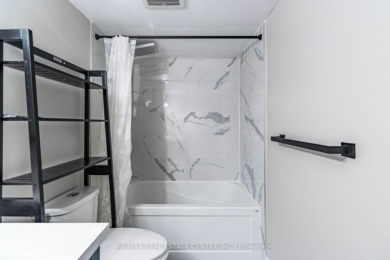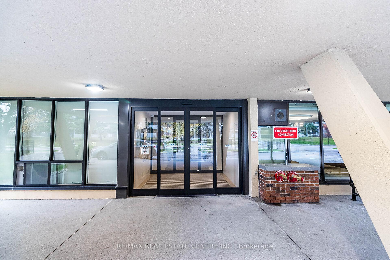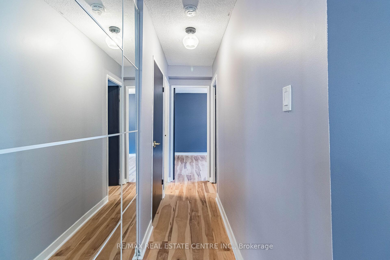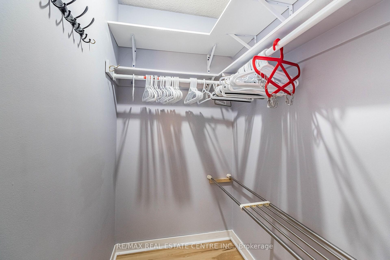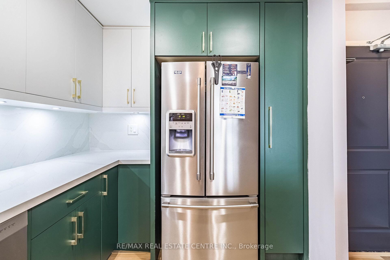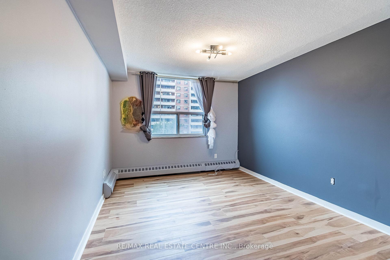$559,000
Available - For Sale
Listing ID: E10431163
101 Prudential Dr , Unit 508, Toronto, M1P 4S5, Ontario
| Welcome to this sun-shiney, newly renovated and uniquely spacious 1,055 Sq Ft End-Unit suite in the highly coveted, family & pet friendly Dorset Park area. Housed within a well maintained and quiet community-feel building, this listing boasts an outdoor pool, renovated gym, party room and brand new lobby. This modern open-concept unit features 2 oversized bedrooms with walk-in closets, brand new custom-built bathroom, newly installed vinyl flooring, freshly painted designer walls and a walk-out balcony west Facing with deck tiles and a gorgeous view of the sunset over the adjoining park. This serene end unit also features ensuite laundry, a storage closet that is approved for an additional bathroom, eat-In kitchen and oversized closets for all your storage needs. Need more? The unit also comes with a 10 ft x 10 ft storage locker and an owned underground parking spot. Steps to ttc and the new subway extension, excellent schools, Scarborough Civic Center and Scarborough Town Center! A fantastic opportunity awaits you. |
| Price | $559,000 |
| Taxes: | $1039.38 |
| Maintenance Fee: | 740.00 |
| Address: | 101 Prudential Dr , Unit 508, Toronto, M1P 4S5, Ontario |
| Province/State: | Ontario |
| Condo Corporation No | YCC |
| Level | 5 |
| Unit No | 508 |
| Directions/Cross Streets: | Lawrence Ave E/Midland Avenue |
| Rooms: | 5 |
| Bedrooms: | 2 |
| Bedrooms +: | |
| Kitchens: | 0 |
| Family Room: | N |
| Basement: | None |
| Property Type: | Condo Apt |
| Style: | Apartment |
| Exterior: | Concrete |
| Garage Type: | Underground |
| Garage(/Parking)Space: | 1.00 |
| Drive Parking Spaces: | 1 |
| Park #1 | |
| Parking Type: | Exclusive |
| Exposure: | W |
| Balcony: | Open |
| Locker: | Ensuite |
| Pet Permited: | Restrict |
| Approximatly Square Footage: | 1000-1199 |
| Maintenance: | 740.00 |
| Hydro Included: | Y |
| Water Included: | Y |
| Common Elements Included: | Y |
| Heat Included: | Y |
| Parking Included: | Y |
| Building Insurance Included: | Y |
| Fireplace/Stove: | N |
| Heat Source: | Gas |
| Heat Type: | Water |
| Central Air Conditioning: | None |
| Ensuite Laundry: | Y |
$
%
Years
This calculator is for demonstration purposes only. Always consult a professional
financial advisor before making personal financial decisions.
| Although the information displayed is believed to be accurate, no warranties or representations are made of any kind. |
| RE/MAX REAL ESTATE CENTRE INC. |
|
|

Aneta Andrews
Broker
Dir:
416-576-5339
Bus:
905-278-3500
Fax:
1-888-407-8605
| Book Showing | Email a Friend |
Jump To:
At a Glance:
| Type: | Condo - Condo Apt |
| Area: | Toronto |
| Municipality: | Toronto |
| Neighbourhood: | Dorset Park |
| Style: | Apartment |
| Tax: | $1,039.38 |
| Maintenance Fee: | $740 |
| Beds: | 2 |
| Baths: | 1 |
| Garage: | 1 |
| Fireplace: | N |
Locatin Map:
Payment Calculator:

