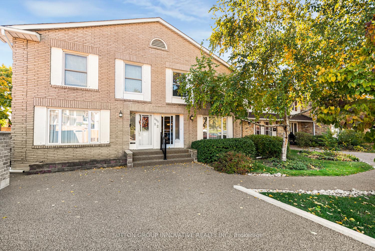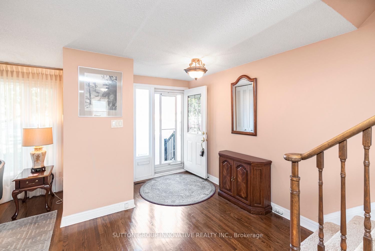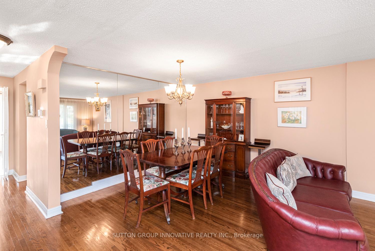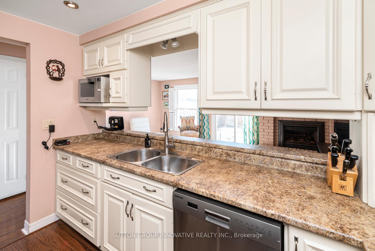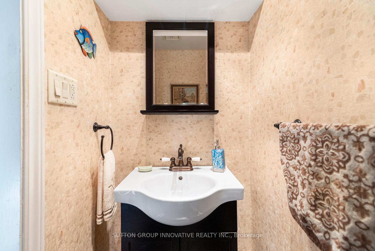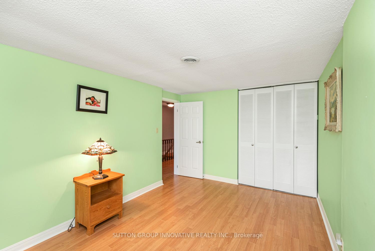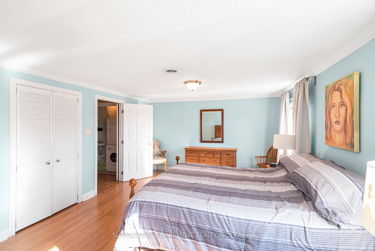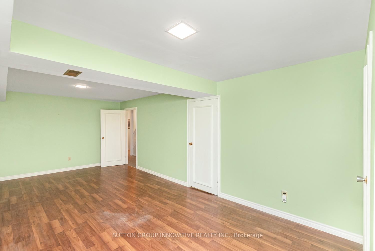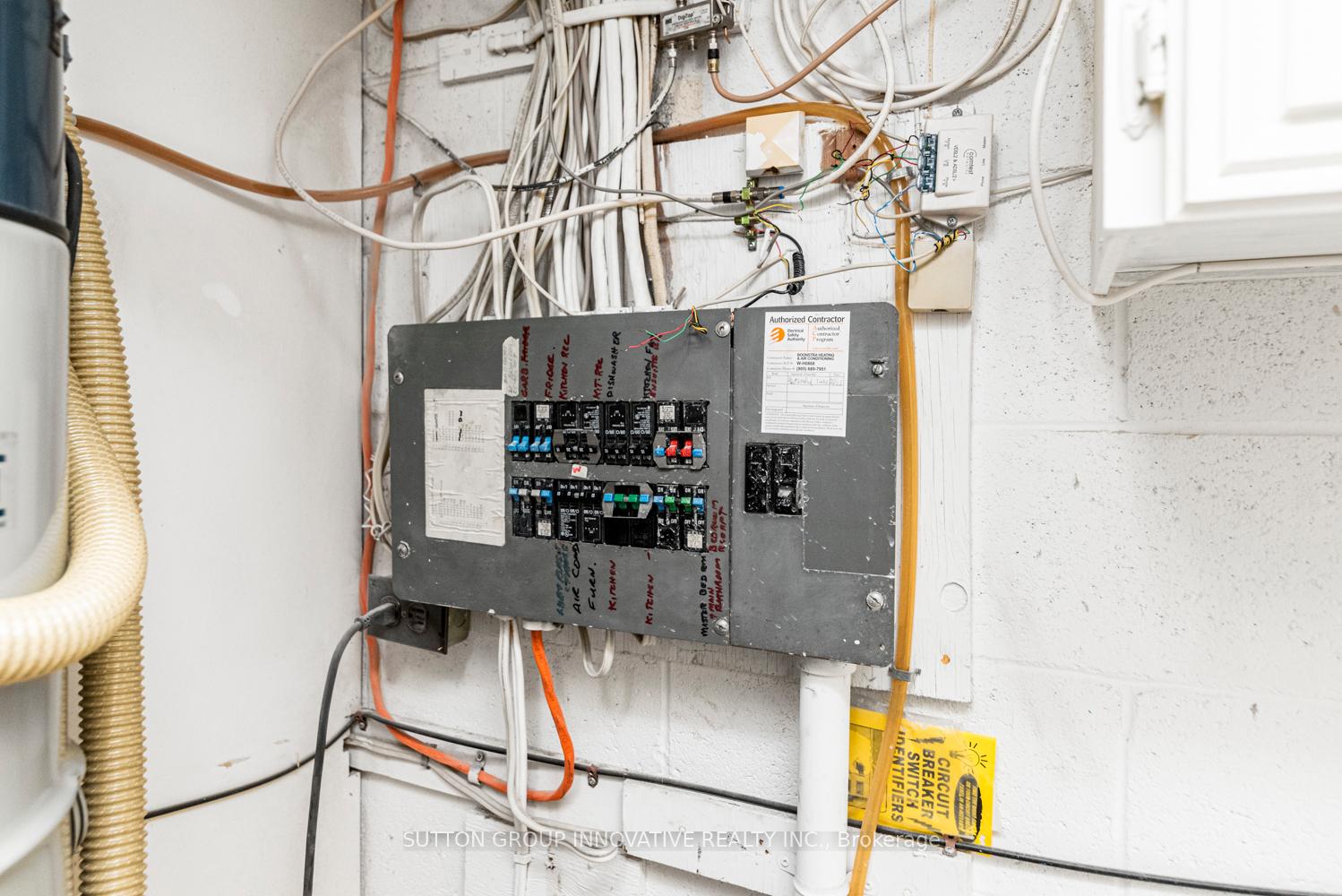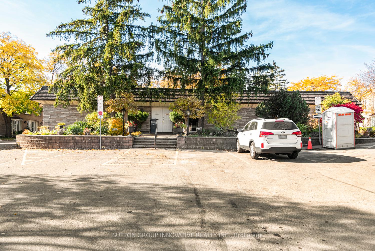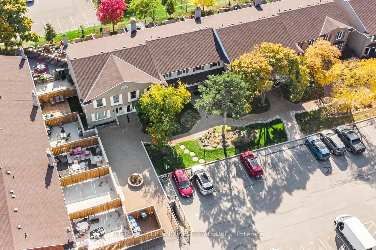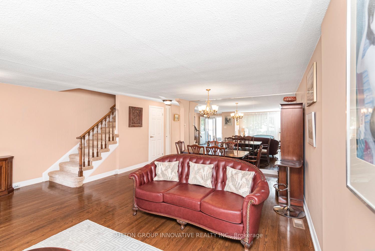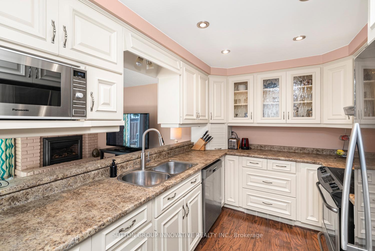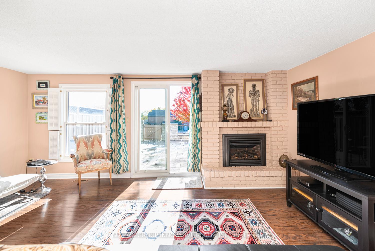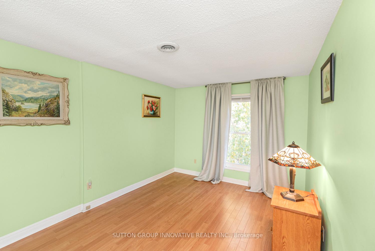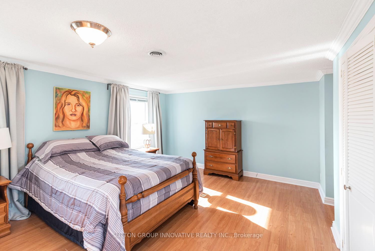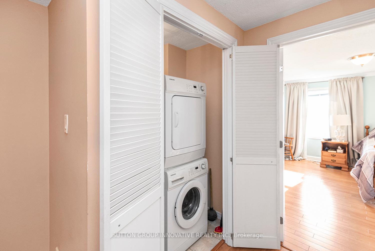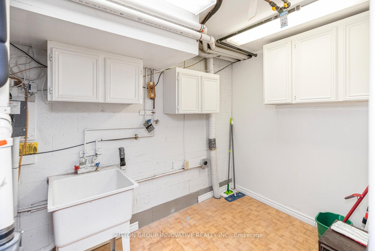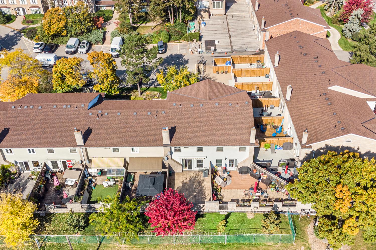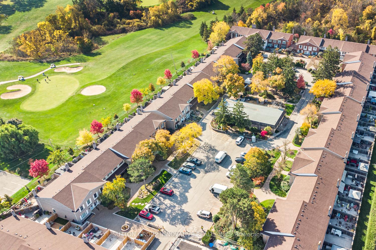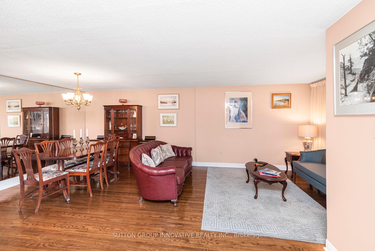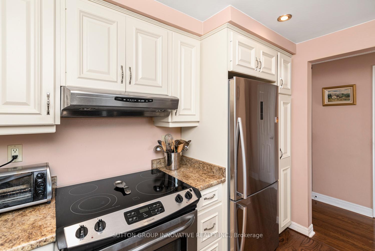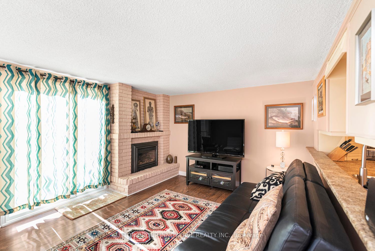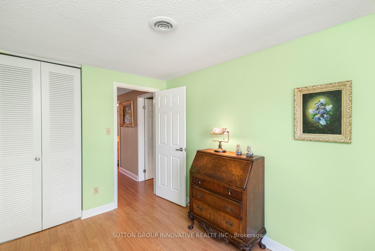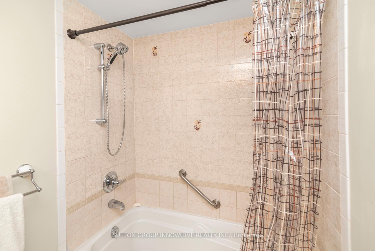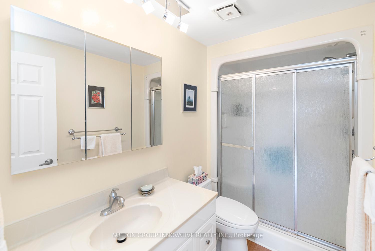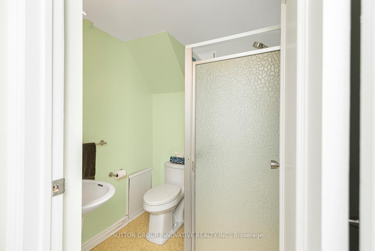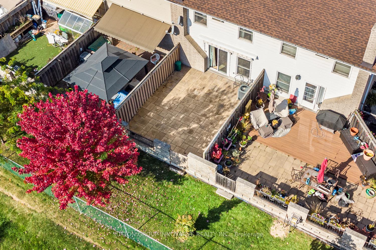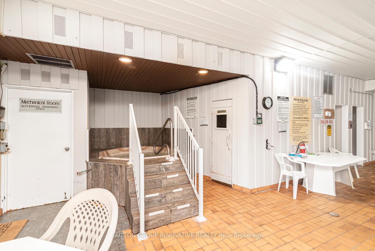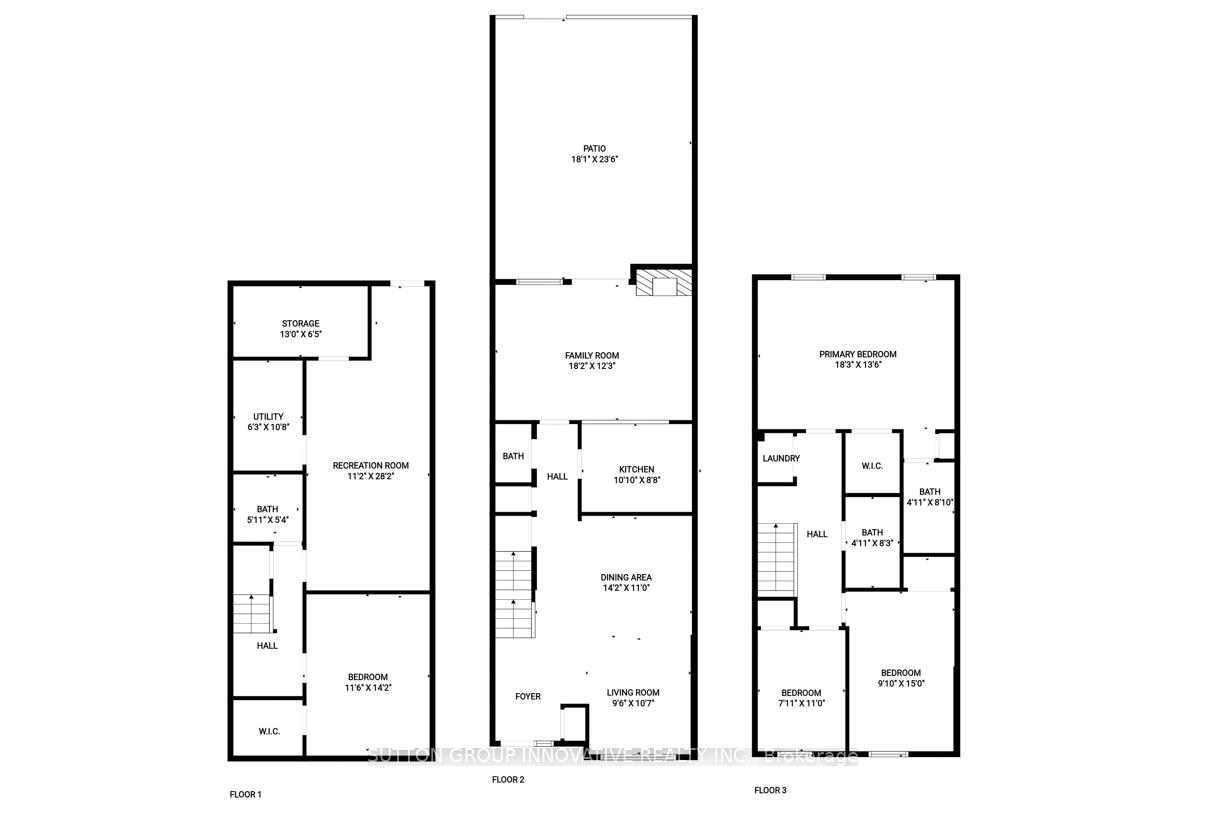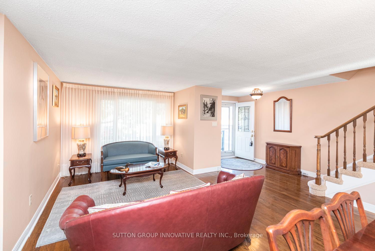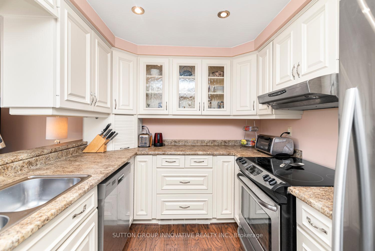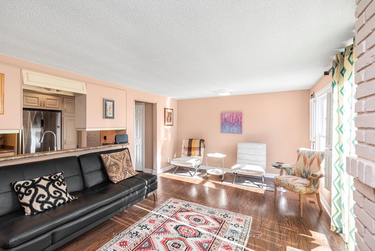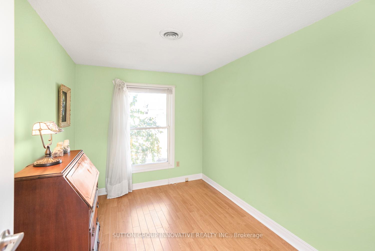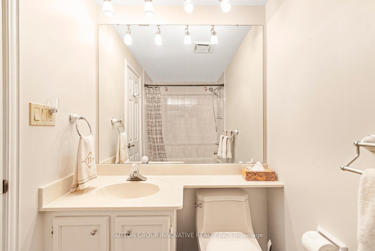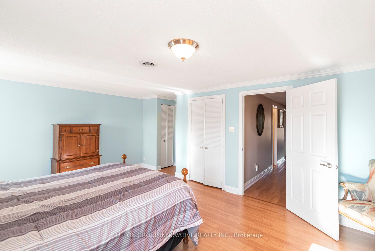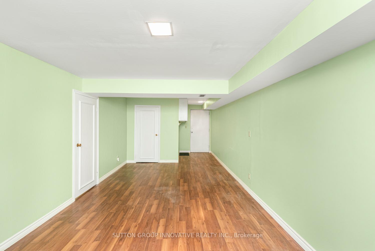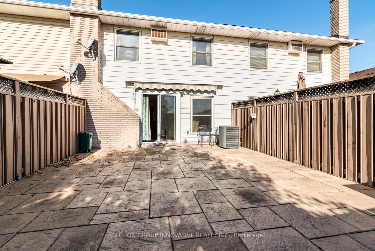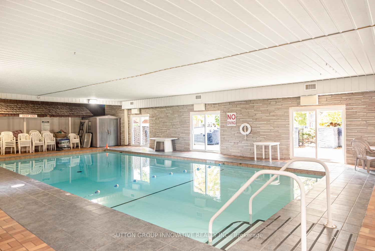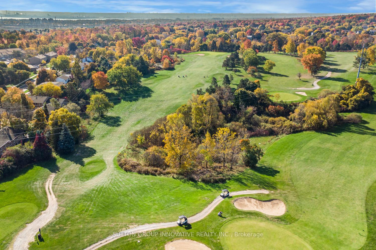$699,900
Available - For Sale
Listing ID: W10430890
2052 Brant St , Unit 2, Burlington, L7P 3A6, Ontario
| Welcome to 2052 Brant Street, Unit 2 in the Tyandaga Neighbourhood of Burlington. This lovingly maintained property has almost 1700 sq. ft. and a finished basement. The main floor has a living room, dining room, updated kitchen, a two-piece bathroom, and a family room with a gas fireplace and sliding glass doors to the patio. Upstairs, there is a huge primary bedroom with a walk-in closet, another closet, and a three-piece ensuite bathroom, and two more bedrooms and a four-piece bathroom. The basement has a den with a walk-in closet (no window), a huge rec room, a three-piece bathroom and a door to the underground garage with one parking spot. There is a 2nd parking spot at the front door of the unit. This well-run condominium complex backs onto the Tyandaga Golf Course, and has ample visitor's parking (located directly behind this unit), an indoor pool with a hot tub and sauna, and an outdoor patio behind the pool house. The condo fees are $625.52 and include exterior insurance, exterior maintenance, water, parking, and pool facilities. All appliances are included. Easy access to Tyandaga golf course, shopping, highly ranked schools and major highways for commuters. |
| Price | $699,900 |
| Taxes: | $3490.00 |
| Assessment: | $358000 |
| Assessment Year: | 2024 |
| Maintenance Fee: | 625.52 |
| Address: | 2052 Brant St , Unit 2, Burlington, L7P 3A6, Ontario |
| Province/State: | Ontario |
| Condo Corporation No | HCC |
| Level | 1 |
| Unit No | 2 |
| Directions/Cross Streets: | TYANDAGA |
| Rooms: | 7 |
| Rooms +: | 1 |
| Bedrooms: | 3 |
| Bedrooms +: | |
| Kitchens: | 1 |
| Family Room: | Y |
| Basement: | Finished, Full |
| Approximatly Age: | 31-50 |
| Property Type: | Condo Townhouse |
| Style: | 2-Storey |
| Exterior: | Alum Siding, Brick |
| Garage Type: | Underground |
| Garage(/Parking)Space: | 1.00 |
| Drive Parking Spaces: | 1 |
| Park #1 | |
| Parking Type: | Exclusive |
| Park #2 | |
| Parking Type: | Exclusive |
| Exposure: | N |
| Balcony: | None |
| Locker: | None |
| Pet Permited: | Restrict |
| Retirement Home: | N |
| Approximatly Age: | 31-50 |
| Approximatly Square Footage: | 1600-1799 |
| Building Amenities: | Bbqs Allowed, Indoor Pool, Sauna, Visitor Parking |
| Property Features: | Golf, Hospital |
| Maintenance: | 625.52 |
| Water Included: | Y |
| Common Elements Included: | Y |
| Parking Included: | Y |
| Building Insurance Included: | Y |
| Fireplace/Stove: | Y |
| Heat Source: | Gas |
| Heat Type: | Forced Air |
| Central Air Conditioning: | Central Air |
| Laundry Level: | Upper |
| Elevator Lift: | N |
$
%
Years
This calculator is for demonstration purposes only. Always consult a professional
financial advisor before making personal financial decisions.
| Although the information displayed is believed to be accurate, no warranties or representations are made of any kind. |
| SUTTON GROUP INNOVATIVE REALTY INC. |
|
|

Aneta Andrews
Broker
Dir:
416-576-5339
Bus:
905-278-3500
Fax:
1-888-407-8605
| Virtual Tour | Book Showing | Email a Friend |
Jump To:
At a Glance:
| Type: | Condo - Condo Townhouse |
| Area: | Halton |
| Municipality: | Burlington |
| Neighbourhood: | Tyandaga |
| Style: | 2-Storey |
| Approximate Age: | 31-50 |
| Tax: | $3,490 |
| Maintenance Fee: | $625.52 |
| Beds: | 3 |
| Baths: | 3 |
| Garage: | 1 |
| Fireplace: | Y |
Locatin Map:
Payment Calculator:

