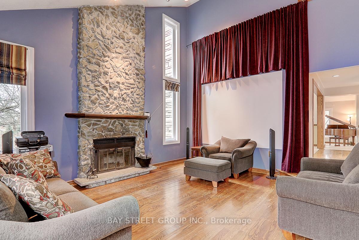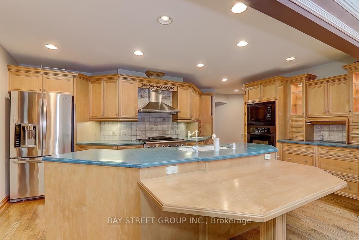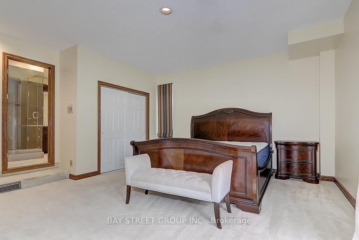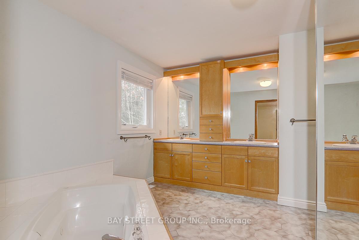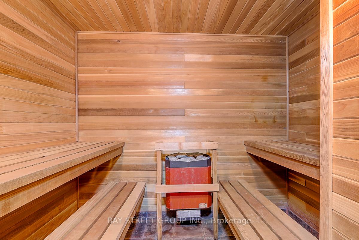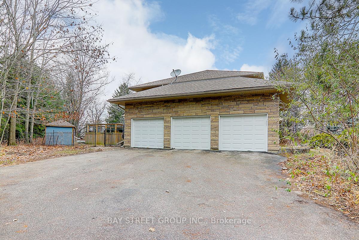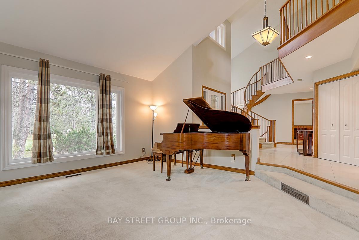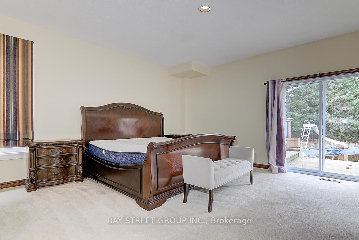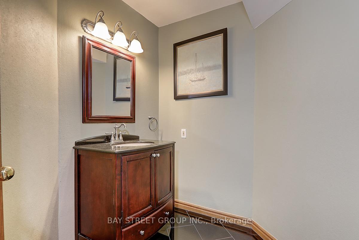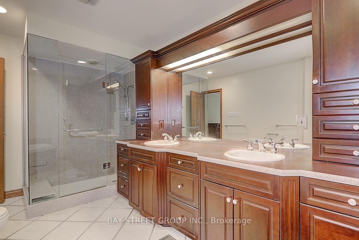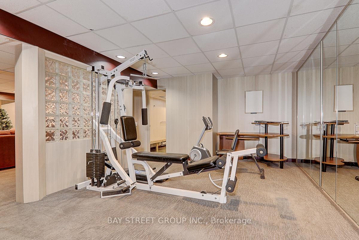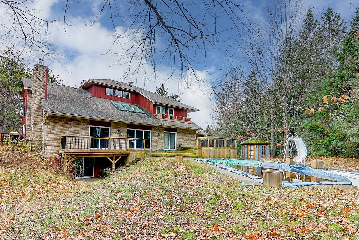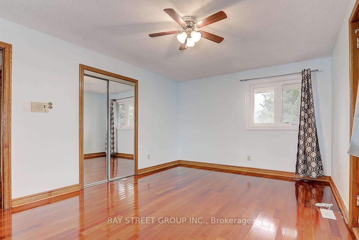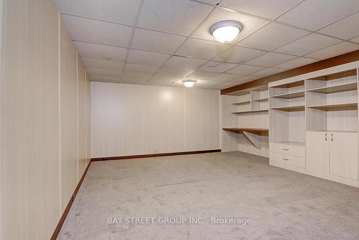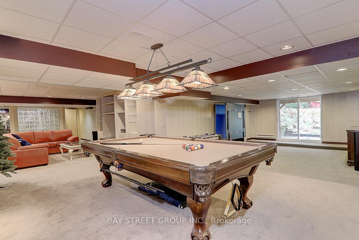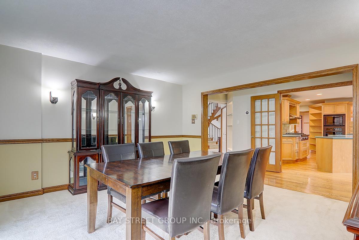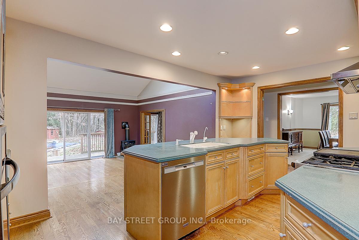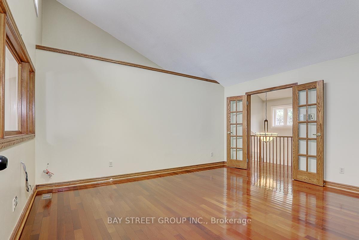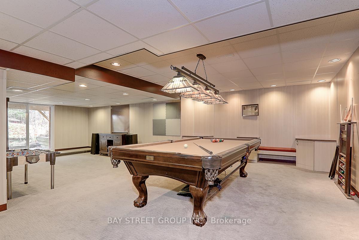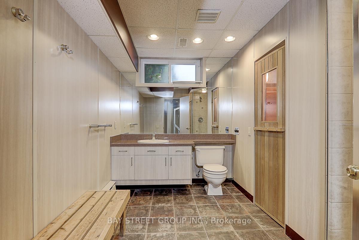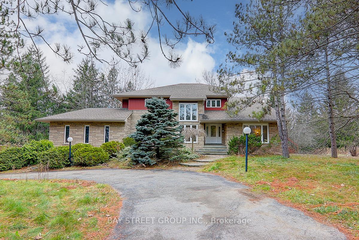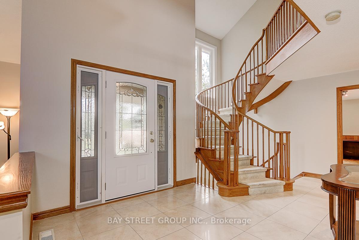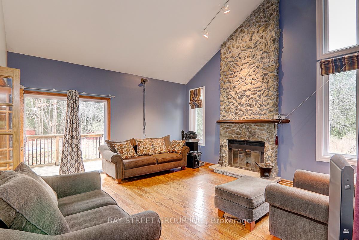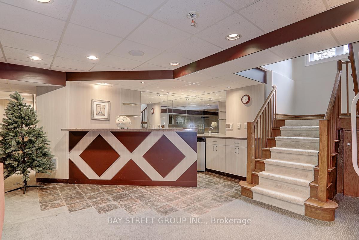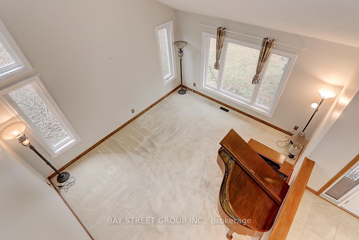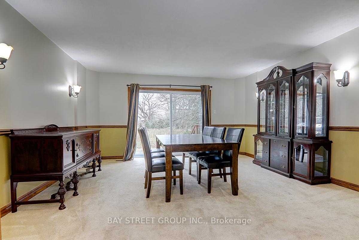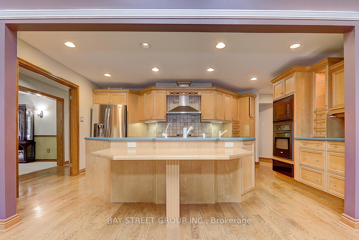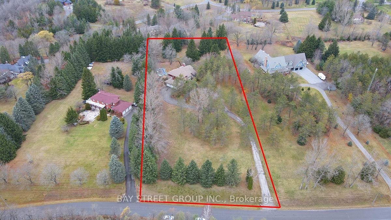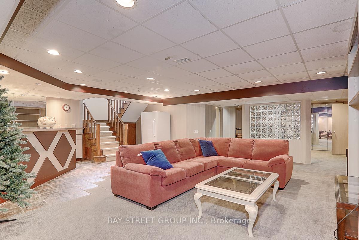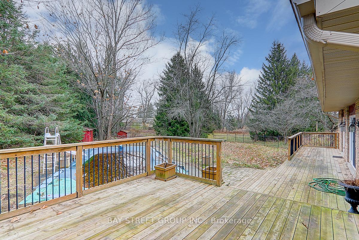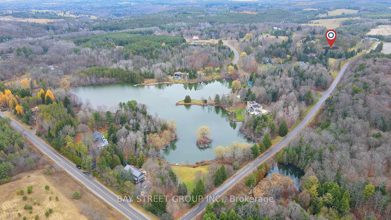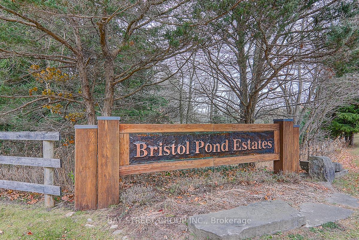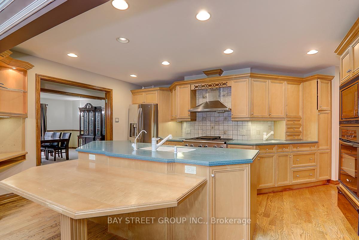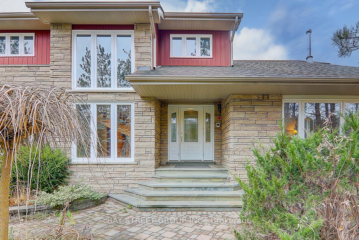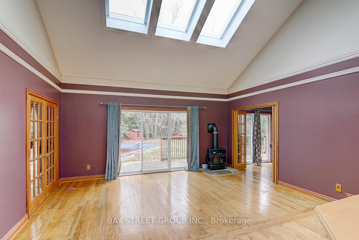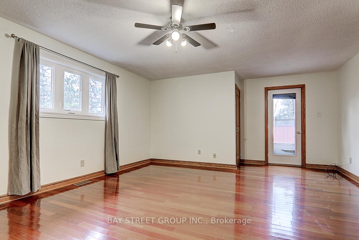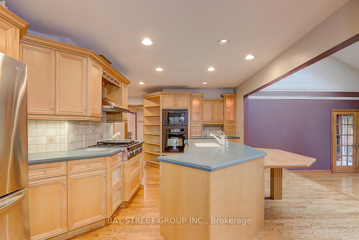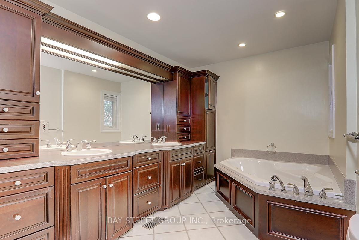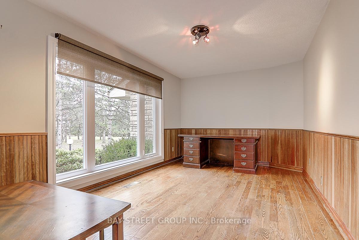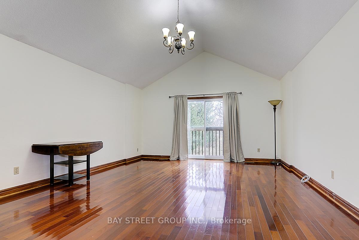$2,188,000
Available - For Sale
Listing ID: N10433458
8 Bristol Sands Cres , Uxbridge, L4A 7X4, Ontario
| Step into this beautiful well-appointed home at Bristol Pond Estates. Situated on 2.77 Acres of Nature and privacy, this gorgeous estate offers all the comforts and amenities of luxurious modern living in perfect harmony with rustic cottage-like charm. Elegant stone exterior; 3 Car Garage with beautiful Circular Driveway; Main Floor Master with 5pc Ensuite and Walkout to Deck and Inground Pool; Four large Bedrooms on the 2nd Floor; Spacious Kitchen with huge Breakfast Area; Separate Living, Dining, Family, and Office on Main; And a huge Basement Rec room with Wet Bar, Sauna, and Walkout to Pool. Mins to Old Elm Go, Stouffville, & 404. This Magnificent Country retreat is waiting for you to call home. |
| Extras: Updates: Windows & Skylights (2018), Water Pump (2024), Water Softener (2019), Garage Doors and Openers (2020), Rear Deck (2017) |
| Price | $2,188,000 |
| Taxes: | $13345.15 |
| Address: | 8 Bristol Sands Cres , Uxbridge, L4A 7X4, Ontario |
| Lot Size: | 195.99 x 587.66 (Feet) |
| Acreage: | 2-4.99 |
| Directions/Cross Streets: | Concession Road 2 & Wagg Road |
| Rooms: | 12 |
| Rooms +: | 4 |
| Bedrooms: | 5 |
| Bedrooms +: | 1 |
| Kitchens: | 1 |
| Family Room: | Y |
| Basement: | Fin W/O |
| Approximatly Age: | 31-50 |
| Property Type: | Detached |
| Style: | 2-Storey |
| Exterior: | Stone |
| Garage Type: | Attached |
| (Parking/)Drive: | Circular |
| Drive Parking Spaces: | 12 |
| Pool: | Inground |
| Approximatly Age: | 31-50 |
| Approximatly Square Footage: | 3500-5000 |
| Fireplace/Stove: | Y |
| Heat Source: | Propane |
| Heat Type: | Forced Air |
| Central Air Conditioning: | Central Air |
| Laundry Level: | Main |
| Sewers: | Septic |
| Water: | Well |
$
%
Years
This calculator is for demonstration purposes only. Always consult a professional
financial advisor before making personal financial decisions.
| Although the information displayed is believed to be accurate, no warranties or representations are made of any kind. |
| BAY STREET GROUP INC. |
|
|

Aneta Andrews
Broker
Dir:
416-576-5339
Bus:
905-278-3500
Fax:
1-888-407-8605
| Book Showing | Email a Friend |
Jump To:
At a Glance:
| Type: | Freehold - Detached |
| Area: | Durham |
| Municipality: | Uxbridge |
| Neighbourhood: | Rural Uxbridge |
| Style: | 2-Storey |
| Lot Size: | 195.99 x 587.66(Feet) |
| Approximate Age: | 31-50 |
| Tax: | $13,345.15 |
| Beds: | 5+1 |
| Baths: | 5 |
| Fireplace: | Y |
| Pool: | Inground |
Locatin Map:
Payment Calculator:

