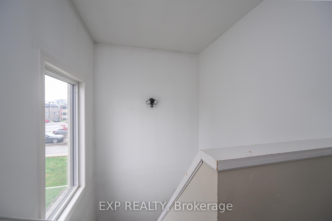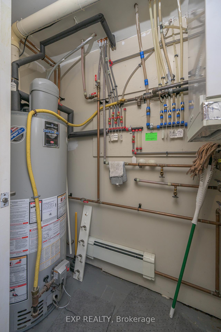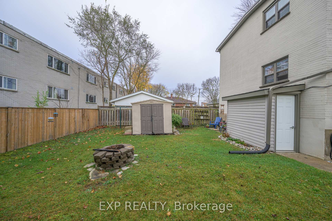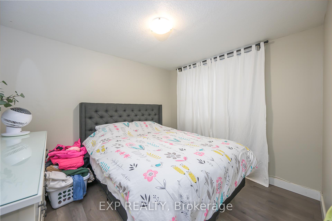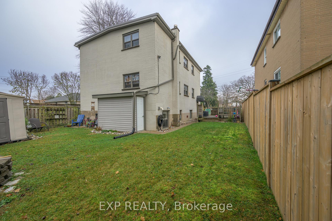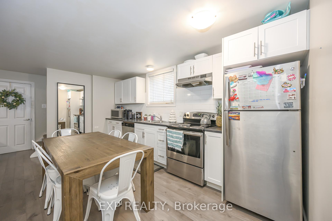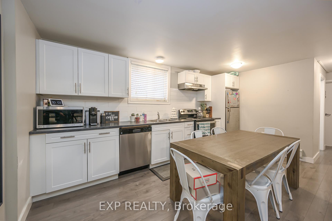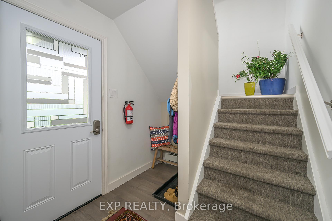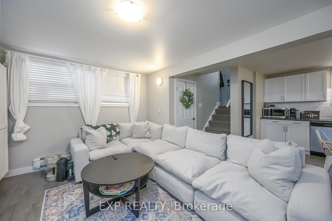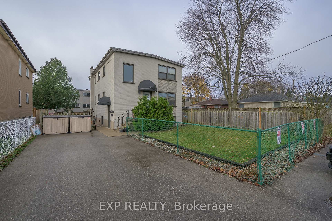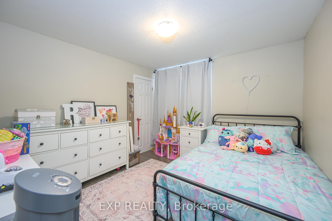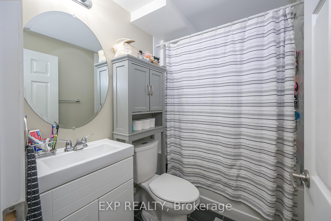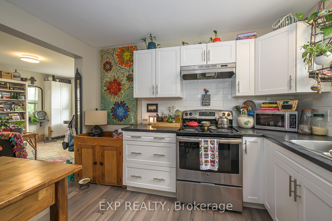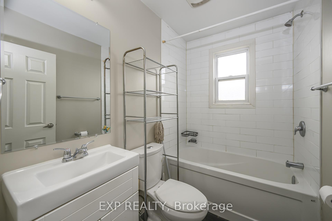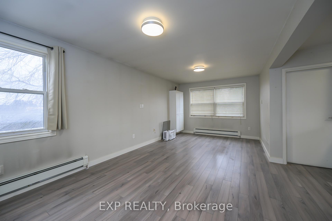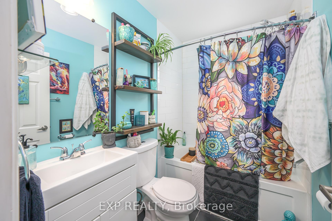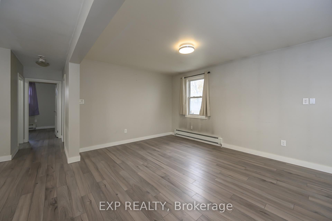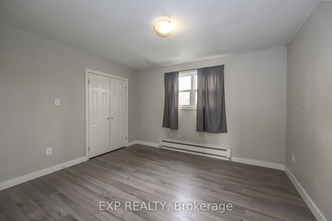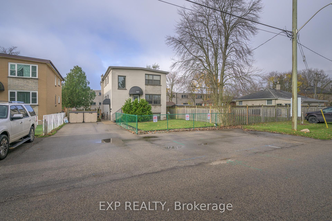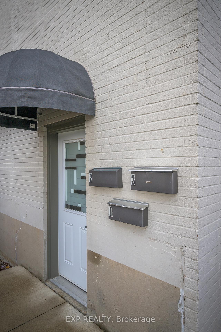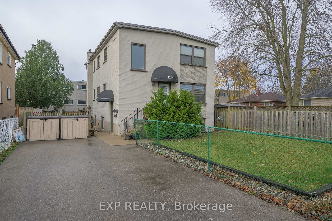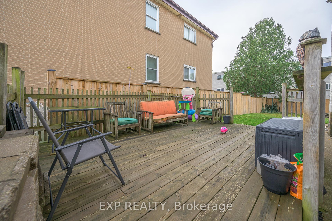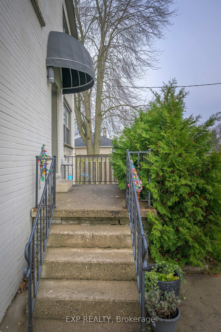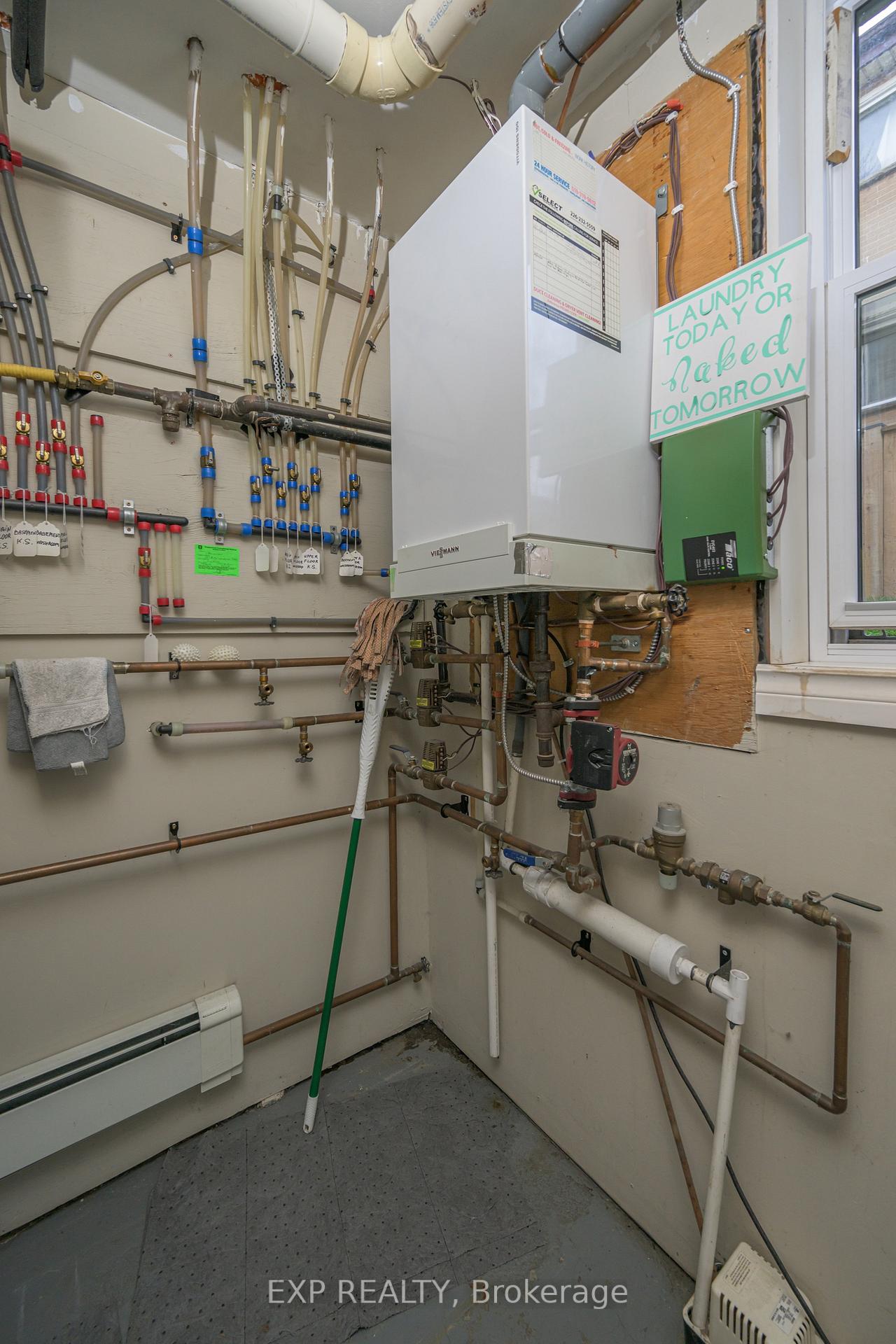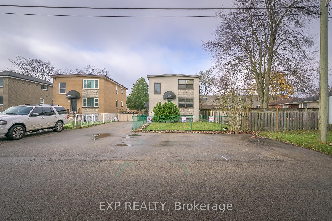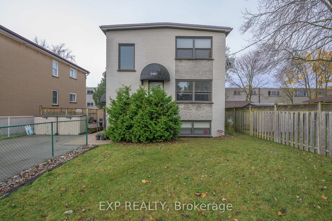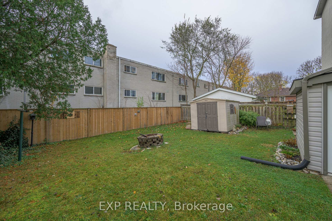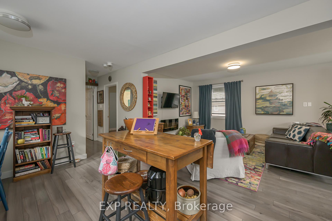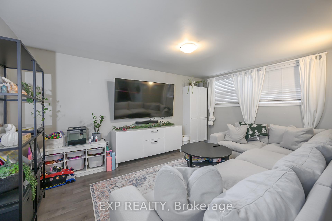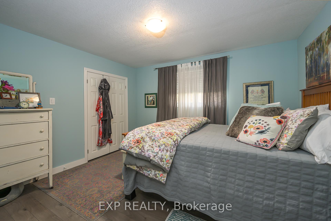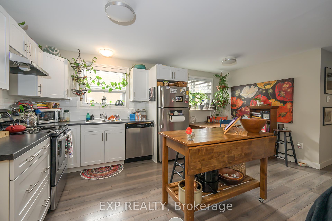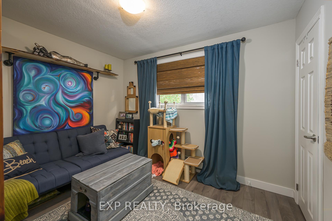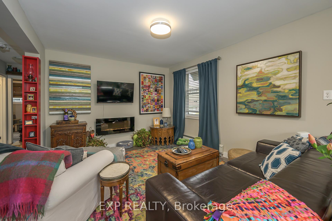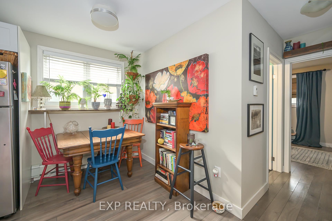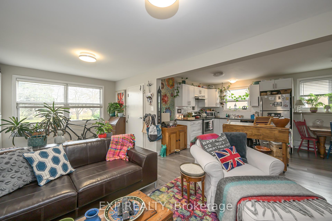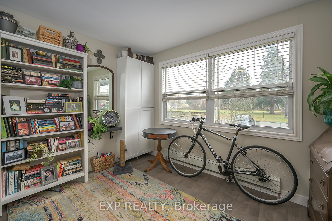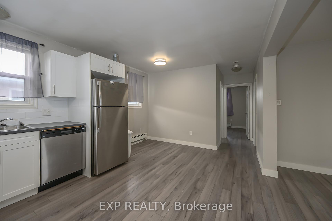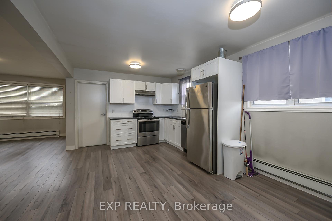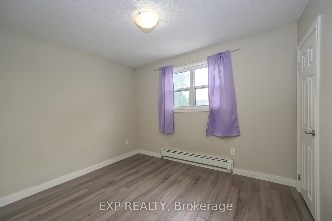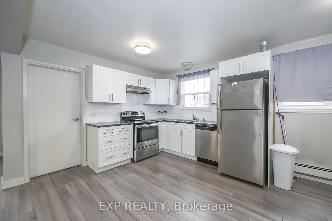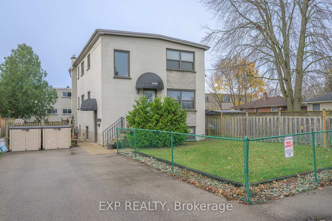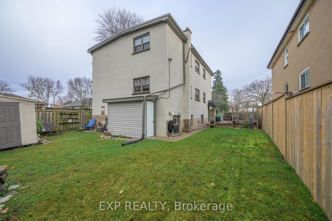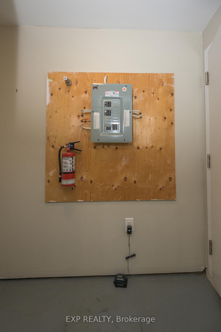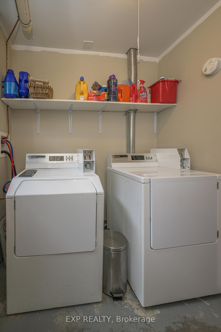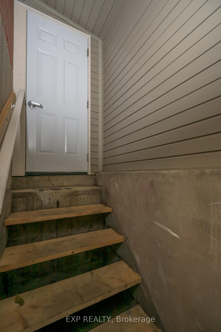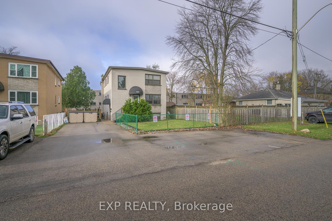$725,000
Available - For Sale
Listing ID: X10433561
1467 Mclarenwood Terr , London, N5W 1X8, Ontario
| Investors, take note! This turnkey triplex is a rare opportunity to own or live in one of the units while enjoying a well-maintained income property in a desirable family-friendly neighbourhood. Fully licensed and fire inspected. Offering three spacious two-bedroom units, the property has been updated with modern kitchens, bathrooms and flooring, as well as updated heating, plumbing, and electrical systems. Roofing was updated in 2019. Projected to generate $40,630 in gross rental income for 2024, with operating expenses estimated at $11,826, the property is set to achieve a net income of approximately $28,804. With its fair market rental potential of $64,200 annually, this property offers both immediate returns and exciting long-term growth potential. Current rents for the middle and lower units are $1,225 per month, including utilities, with reliable, long-term tenants who wish to stay. The recently vacated upper unit provides an excellent option for owner-occupancy or securing a new tenant at market rent of $1,750 or more. On-site coin laundry is available. Additional highlights include ample parking and a private rear yard, all within close proximity to parks, schools, and public transit. Whether youre a seasoned investor or just starting your portfolio, this low-maintenance, high-performing property is an exceptional opportunity. |
| Price | $725,000 |
| Taxes: | $4405.00 |
| Assessment: | $280000 |
| Assessment Year: | 2024 |
| Address: | 1467 Mclarenwood Terr , London, N5W 1X8, Ontario |
| Lot Size: | 45.16 x 107.12 (Feet) |
| Acreage: | < .50 |
| Directions/Cross Streets: | Trafalgar |
| Rooms: | 8 |
| Rooms +: | 4 |
| Bedrooms: | 4 |
| Bedrooms +: | 2 |
| Kitchens: | 2 |
| Kitchens +: | 1 |
| Family Room: | Y |
| Basement: | Apartment, Fin W/O |
| Approximatly Age: | 51-99 |
| Property Type: | Triplex |
| Style: | 2-Storey |
| Exterior: | Brick |
| Garage Type: | None |
| (Parking/)Drive: | Private |
| Drive Parking Spaces: | 6 |
| Pool: | None |
| Approximatly Age: | 51-99 |
| Fireplace/Stove: | N |
| Heat Source: | Gas |
| Heat Type: | Other |
| Central Air Conditioning: | None |
| Laundry Level: | Lower |
| Sewers: | Sewers |
| Water: | Municipal |
$
%
Years
This calculator is for demonstration purposes only. Always consult a professional
financial advisor before making personal financial decisions.
| Although the information displayed is believed to be accurate, no warranties or representations are made of any kind. |
| EXP REALTY |
|
|

Aneta Andrews
Broker
Dir:
416-576-5339
Bus:
905-278-3500
Fax:
1-888-407-8605
| Book Showing | Email a Friend |
Jump To:
At a Glance:
| Type: | Freehold - Triplex |
| Area: | Middlesex |
| Municipality: | London |
| Neighbourhood: | East O |
| Style: | 2-Storey |
| Lot Size: | 45.16 x 107.12(Feet) |
| Approximate Age: | 51-99 |
| Tax: | $4,405 |
| Beds: | 4+2 |
| Baths: | 3 |
| Fireplace: | N |
| Pool: | None |
Locatin Map:
Payment Calculator:

