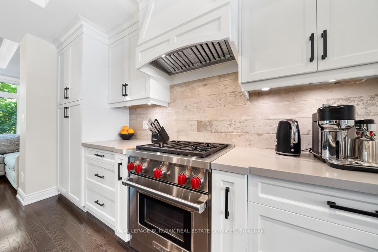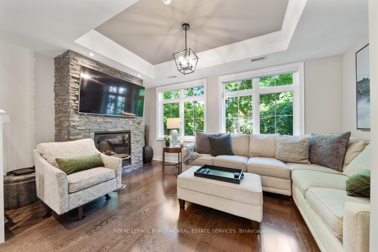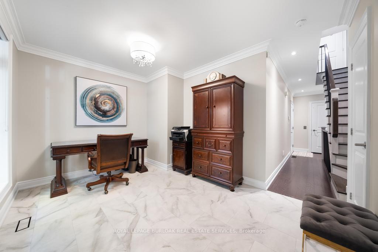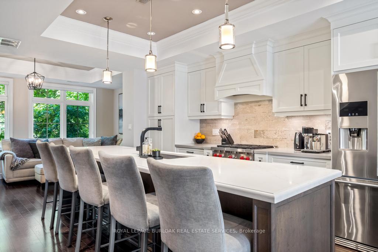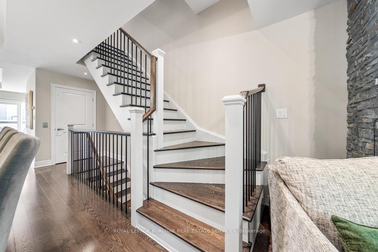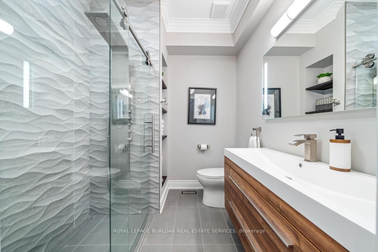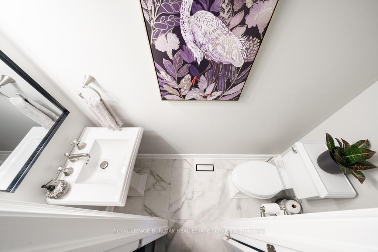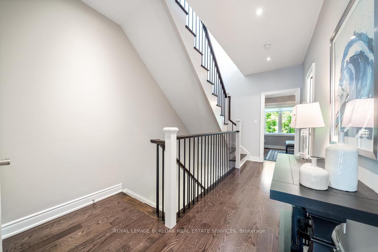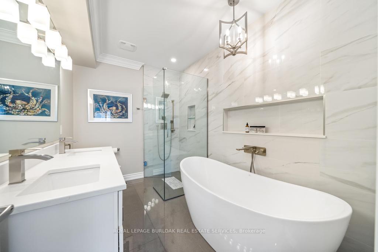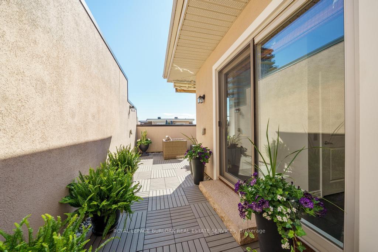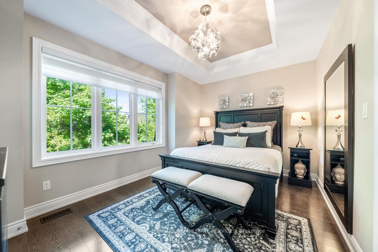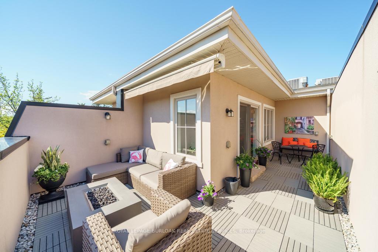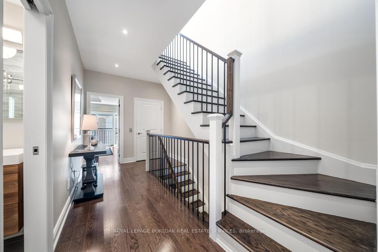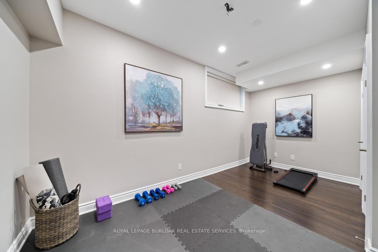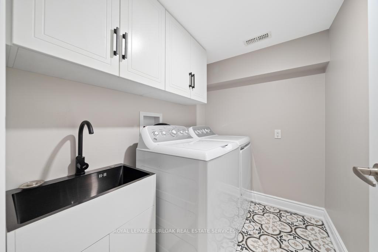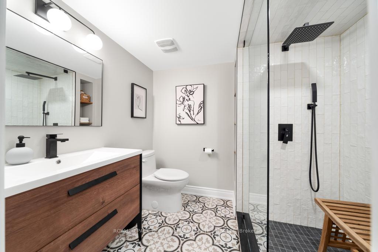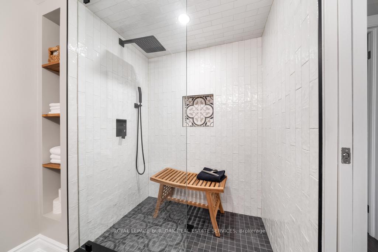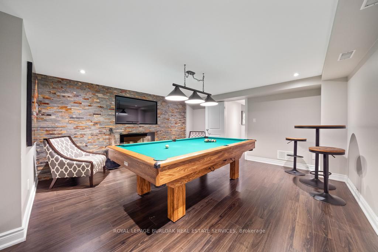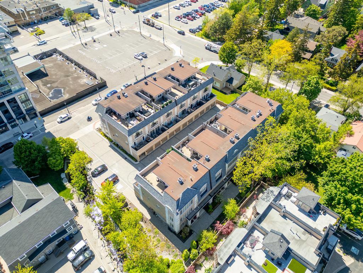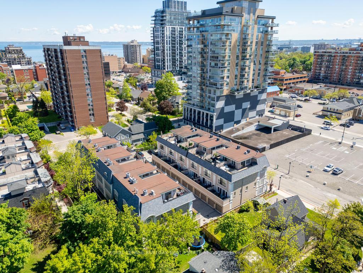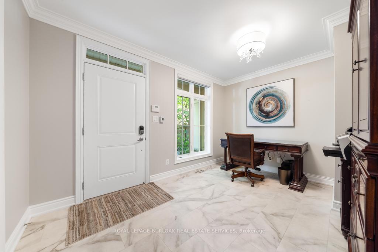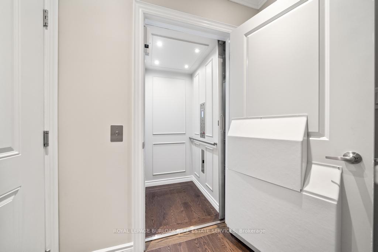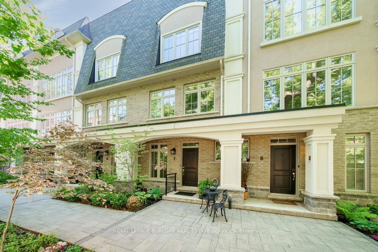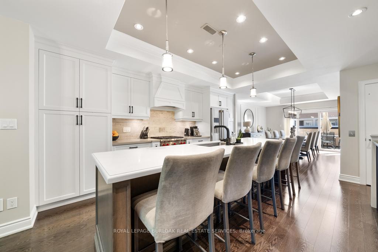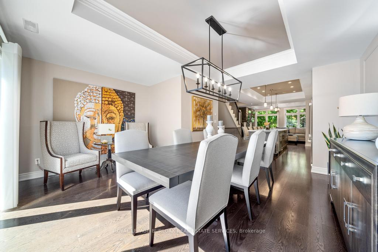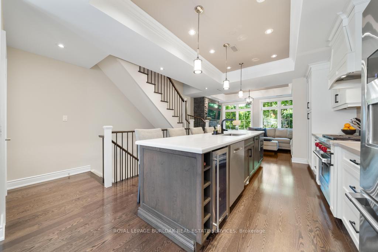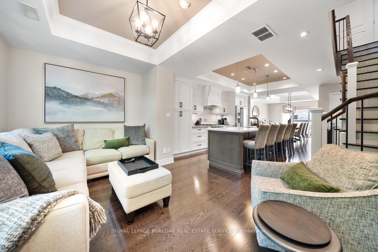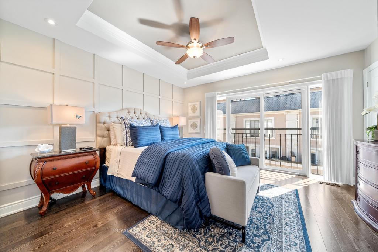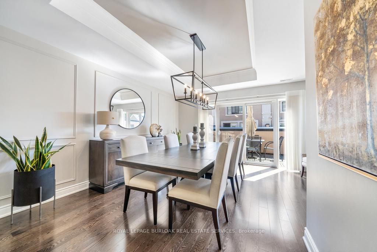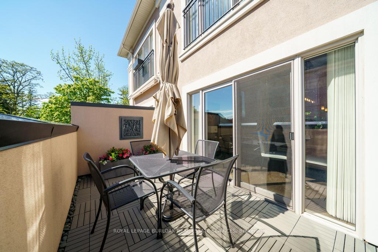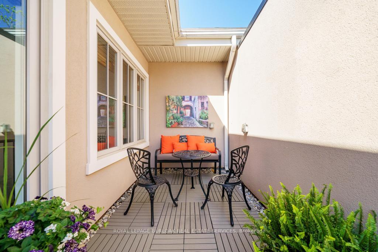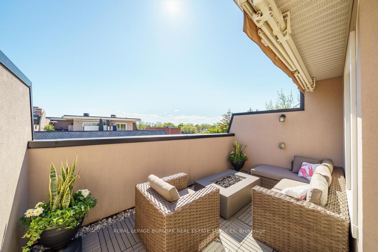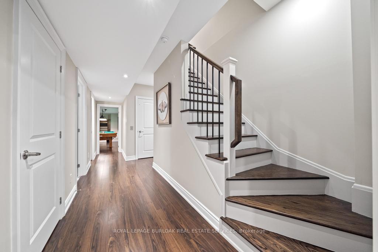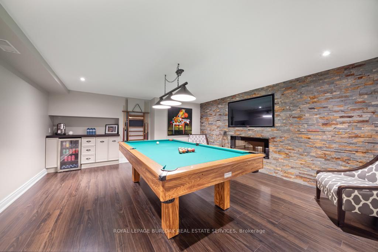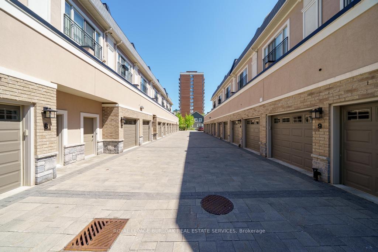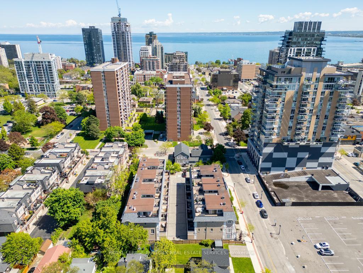$1,825,000
Available - For Sale
Listing ID: W12179144
509 Elizabeth Stre , Burlington, L7R 2M4, Halton
| Welcome to refined urban living in this luxurious 3-bedroom, 3.5 renovated bathroom executive townhome, ideally located in the vibrant heart of downtown Burlington. Freshly painted throughout and meticulously designed for those who appreciate quality, comfort, and style. This residence offers an exceptional blend of sophistication and functionality across multiple levels, complete with a private elevator for seamless access. From the moment you enter, you'll be impressed by the premium finishes, hardwood flooring, and custom millwork throughout. The gourmet kitchen is a chefs dream, featuring high-end built-in appliances, sleek cabinetry, quartz countertops, and an oversized island perfect for entertaining. Enjoy cozy evenings by the fireplaces, and extend your living space outdoors with a private balcony and an expansive rooftop terrace. Two car garage with inside access. This exceptional home is steps from the lake, restaurants, shops, Spencer Smith Park, and all that downtown Burlington has to offer. |
| Price | $1,825,000 |
| Taxes: | $7438.20 |
| Occupancy: | Owner |
| Address: | 509 Elizabeth Stre , Burlington, L7R 2M4, Halton |
| Postal Code: | L7R 2M4 |
| Province/State: | Halton |
| Directions/Cross Streets: | Caroline & Elizabeth |
| Level/Floor | Room | Length(ft) | Width(ft) | Descriptions | |
| Room 1 | Main | Foyer | 13.51 | 12.5 | |
| Room 2 | Main | Bathroom | 6.99 | 2.62 | 2 Pc Bath |
| Room 3 | Second | Living Ro | 10.5 | 16.3 | |
| Room 4 | Second | Dining Ro | 15.19 | 16.3 | |
| Room 5 | Second | Kitchen | 16.89 | 12.1 | |
| Room 6 | Third | Primary B | 12.07 | 13.12 | |
| Room 7 | Third | Bathroom | 10 | 8 | 5 Pc Ensuite |
| Room 8 | Third | Bedroom | 10 | 13.12 | |
| Room 9 | Third | Bathroom | 7.71 | 6.89 | 4 Pc Bath |
| Room 10 | Basement | Bedroom | 10 | 16.3 | |
| Room 11 | Basement | Recreatio | 16.01 | 18.2 | |
| Room 12 | Basement | Bathroom | 6.2 | 7.71 | 3 Pc Bath |
| Washroom Type | No. of Pieces | Level |
| Washroom Type 1 | 2 | Main |
| Washroom Type 2 | 5 | Third |
| Washroom Type 3 | 4 | Third |
| Washroom Type 4 | 3 | Basement |
| Washroom Type 5 | 0 |
| Total Area: | 0.00 |
| Approximatly Age: | 6-10 |
| Sprinklers: | Smok |
| Washrooms: | 4 |
| Heat Type: | Forced Air |
| Central Air Conditioning: | Central Air |
| Elevator Lift: | True |
$
%
Years
This calculator is for demonstration purposes only. Always consult a professional
financial advisor before making personal financial decisions.
| Although the information displayed is believed to be accurate, no warranties or representations are made of any kind. |
| ROYAL LEPAGE BURLOAK REAL ESTATE SERVICES |
|
|

Aneta Andrews
Broker
Dir:
416-576-5339
Bus:
905-278-3500
Fax:
1-888-407-8605
| Virtual Tour | Book Showing | Email a Friend |
Jump To:
At a Glance:
| Type: | Com - Condo Townhouse |
| Area: | Halton |
| Municipality: | Burlington |
| Neighbourhood: | Brant |
| Style: | 3-Storey |
| Approximate Age: | 6-10 |
| Tax: | $7,438.2 |
| Maintenance Fee: | $524.85 |
| Beds: | 2+1 |
| Baths: | 4 |
| Fireplace: | Y |
Locatin Map:
Payment Calculator:


