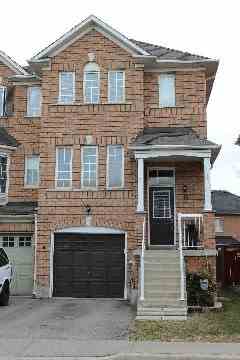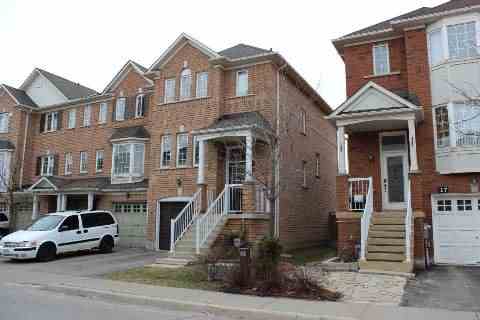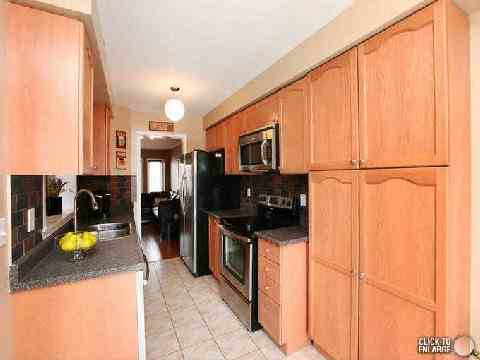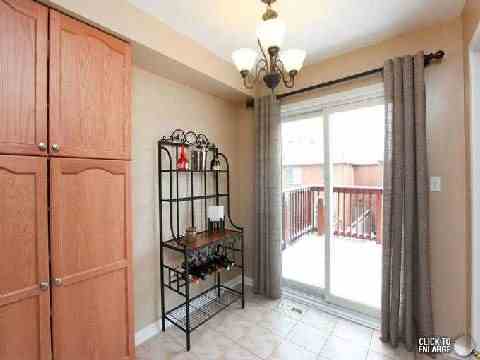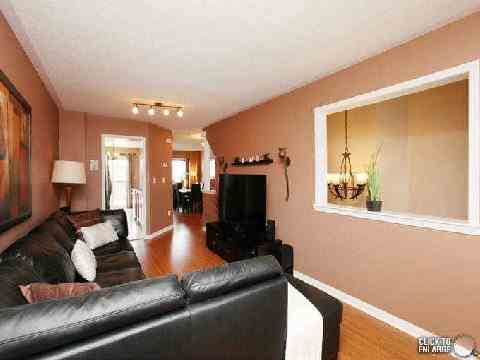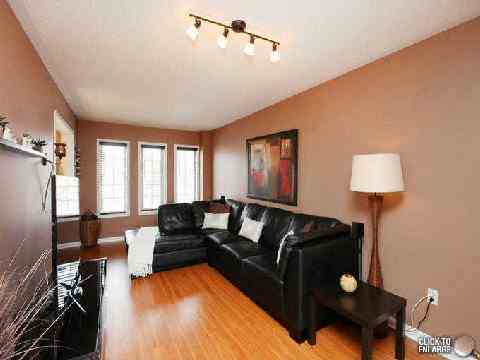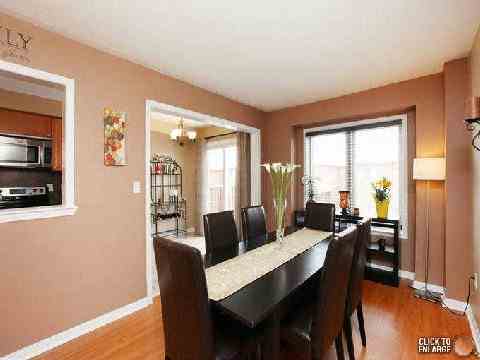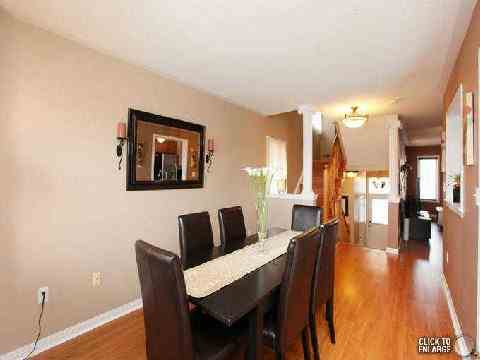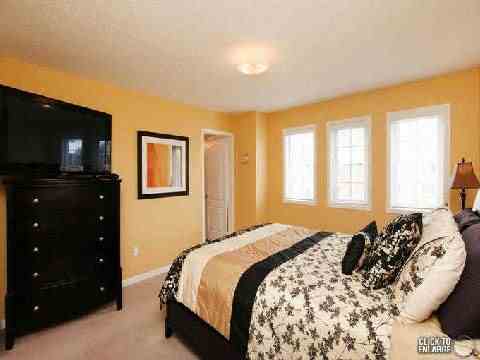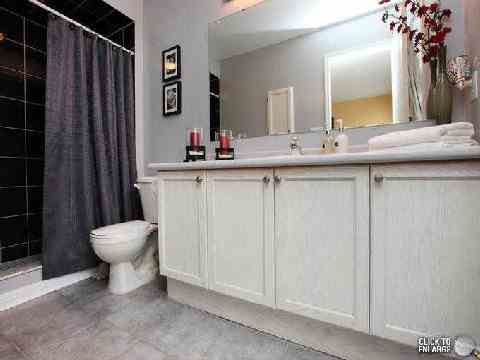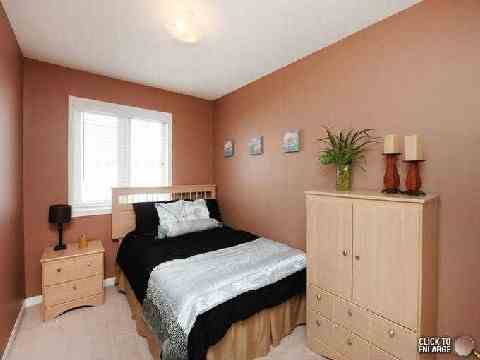Sold
Listing ID: W2882895
271 Richvale Dr South , Unit 16, Brampton, L6Z4W6, Ontario
| Welcome Home To This Beautiful End Unit Townhouse In A Very Convenient Location Just Off 410 @ Bovaird, Close To Trinity Commons, Transit, Tunberry Golf, Parks & Schools. Lovingly Maintained And Cared For. 3 Bedrooms, 3 Bathrooms, Large Great Room & Dining Along With Eat-In Kitchen With Walk Out To Deck. Ground Level Features Family Room With A Walk Out To Yard With Large Wooden Deck & Shed. Laminate Flooring On Ground & 2 Floor. S/S Appliances In Kitchen. |
| Mortgage: Tac |
| Extras: Much Storage In Basement Under The Stairs In Crawl Space.This Townhouse Is Part Of Condo With A Fee Of $61/Month For Road & Common Element Maintenance. Incl: Appliances, All Existing Light Fixtures, Window Blinds. Virtual Tour Available! |
| Listed Price | $359,000 |
| Taxes: | $3133.00 |
| DOM | 14 |
| Occupancy by: | Owner |
| Address: | 271 Richvale Dr South , Unit 16, Brampton, L6Z4W6, Ontario |
| Apt/Unit: | 16 |
| Lot Size: | 23.62 x 84.64 (Feet) |
| Directions/Cross Streets: | Bovaird @ Richvale |
| Rooms: | 7 |
| Rooms +: | 1 |
| Bedrooms: | 3 |
| Bedrooms +: | |
| Kitchens: | 1 |
| Family Room: | N |
| Basement: | Fin W/O |
| Property Type: | Att/Row/Twnhouse |
| Style: | 3-Storey |
| Exterior: | Brick |
| Garage Type: | Built-In |
| (Parking/)Drive: | Private |
| Drive Parking Spaces: | 1 |
| Pool: | None |
| Fireplace/Stove: | N |
| Heat Source: | Gas |
| Heat Type: | Forced Air |
| Central Air Conditioning: | Cent |
| Laundry Level: | Lower |
| Sewers: | Sewers |
| Water: | Municipal |
| Although the information displayed is believed to be accurate, no warranties or representations are made of any kind. |
| SUTTON GROUP ELITE REALTY INC., BROKERAGE |
|
|

Aneta Andrews
Broker
Dir:
416-576-5339
Bus:
905-278-3500
Fax:
1-888-407-8605
| Virtual Tour | Email a Friend |
Jump To:
At a Glance:
| Type: | Freehold - Att/Row/Twnhouse |
| Area: | Peel |
| Municipality: | Brampton |
| Neighbourhood: | Heart Lake East |
| Style: | 3-Storey |
| Lot Size: | 23.62 x 84.64(Feet) |
| Tax: | $3,133 |
| Beds: | 3 |
| Baths: | 3 |
| Fireplace: | N |
| Pool: | None |
Locatin Map:

