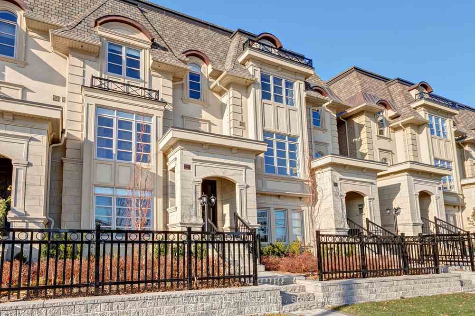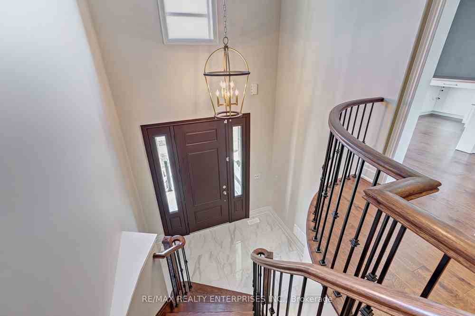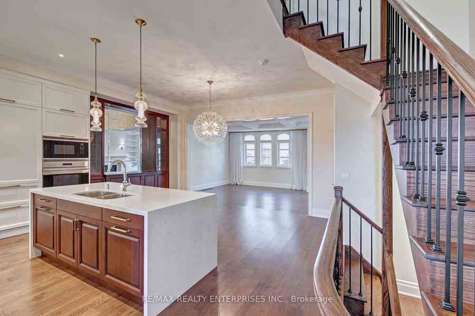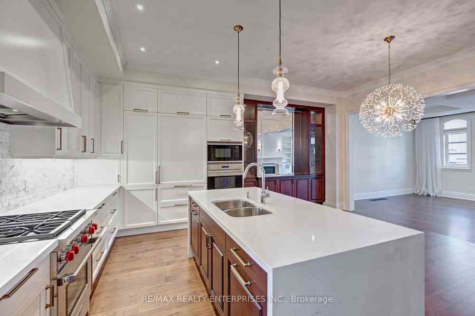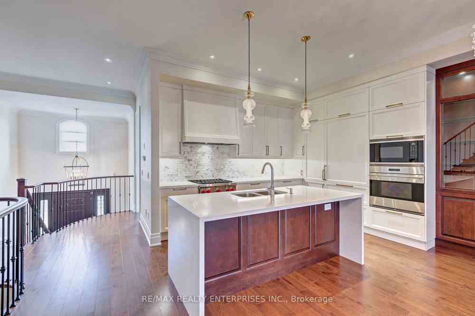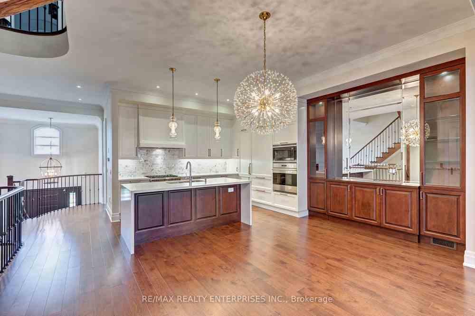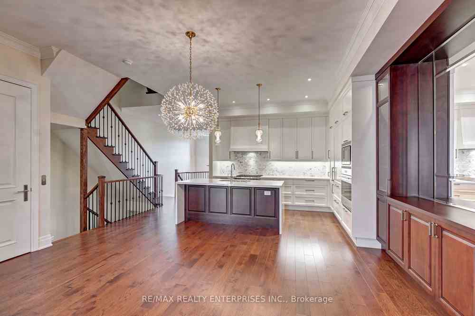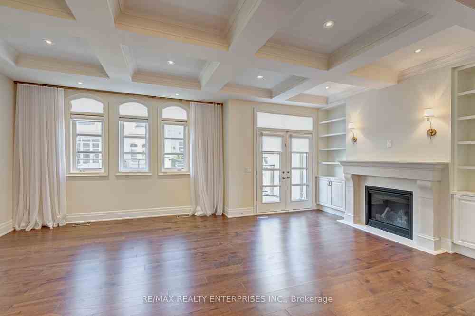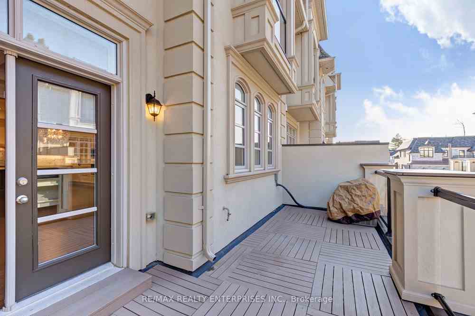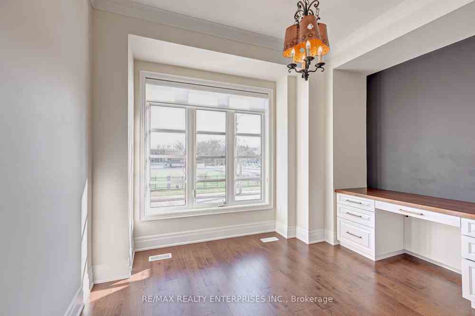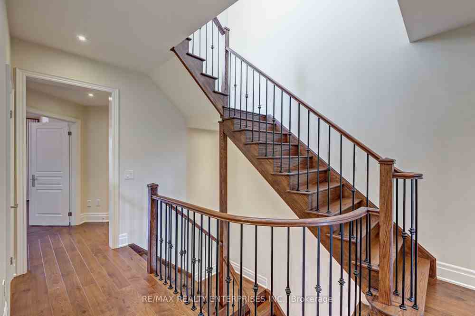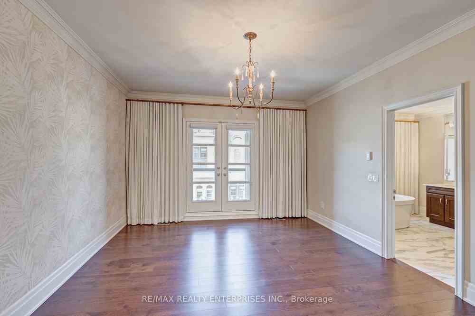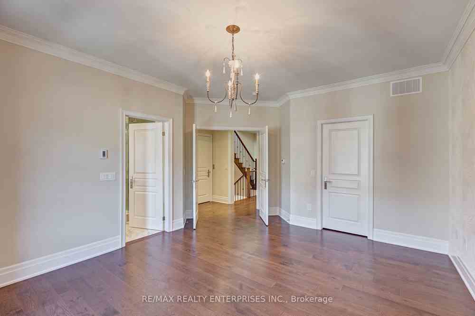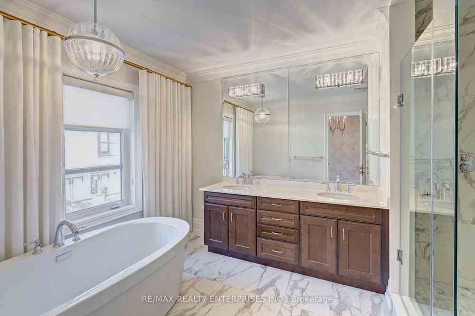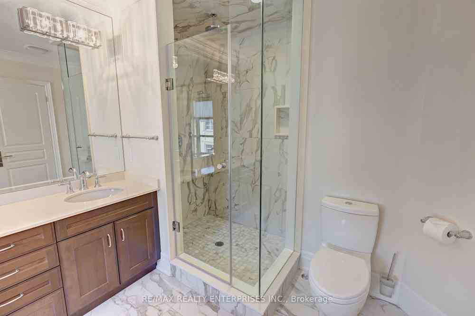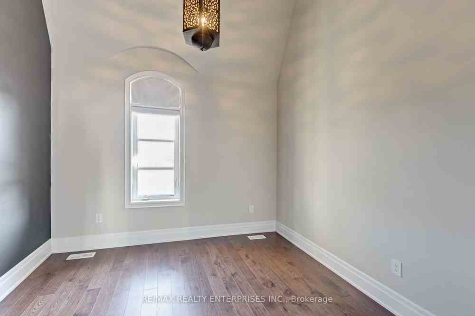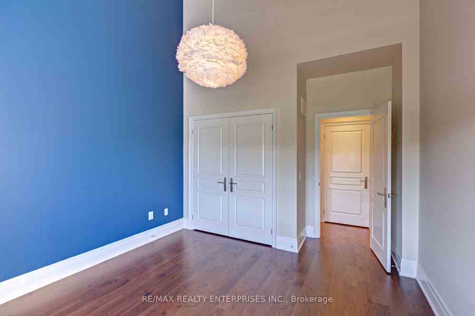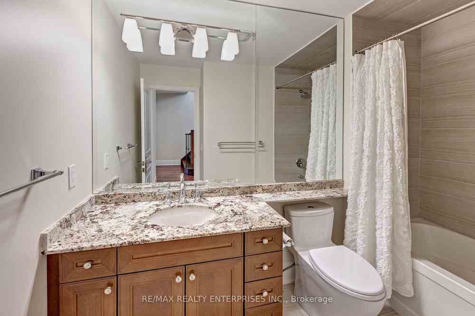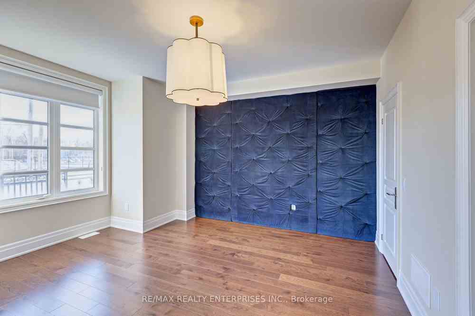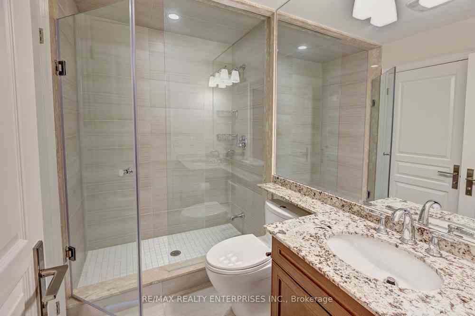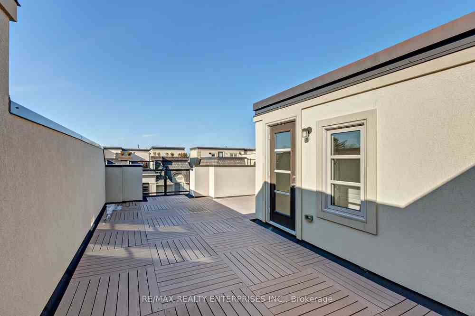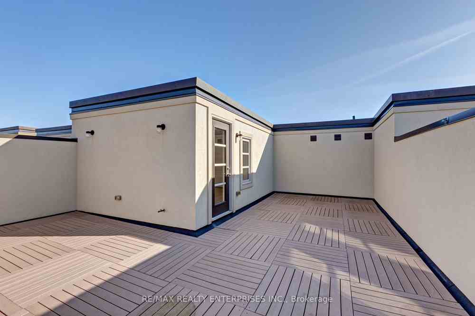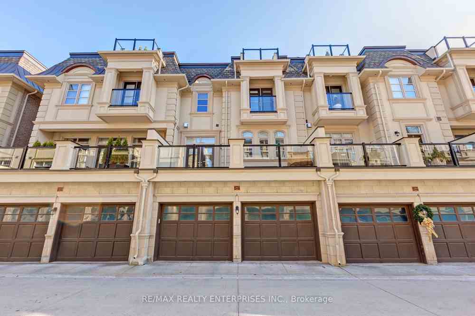$6,800
Available - For Rent
Listing ID: W8244408
287 Rebecca St , Oakville, L6K 0G9, Ontario
| Step into Luxury Living with this Magnificent Fernbrook Built Executive Townhouse Spanning 3,129 Square Feet. Featuring: 10 foot Main Floor Ceilings and 9 foot on Ground & Upper Levels, ***Elevator Access to All Levels***, 3 Car Garage, Impressive Two Storey Entry with Curved Oak Stairs, Hardwood Floors, Large Windows and Custom Light Fixture Thru-out, Chef's Kitchen with 2 Colour Cabinetry, Large Centre Island, Quartz Counters, Breakfast Bar, High End Built-in Appliances Including: Wolf 6 Burner Gas Stove, 2 Ovens and Subzero Fridge, Great Room with Coffered Ceiling, Gas Fireplace and French Door Walk-out to Large Terrace with Gas BBQ Hookup; Main Floor Den, Master Retreat with French Dr Walk-out To Terrace, Walk-in Closet & Luxury Ensuite with Soaker Tub, Heated Floor & Separate Glassed-in Shower, Huge 4th Floor Rooftop Terrace with Gas Hookup, Lots of Storage Space. Must Be Seen! Prime Central Oakville Location within Short Walking Distance to Charming Downtown Oakville, Restaurants, Schools, Parks, YMCA & Library. |
| Extras: Huge 4th Floor Rooftop Terrace.***Elevator Access to All Levels*** Walking Distance To Downtown, Trendy Kerr Village & All Amenities. |
| Price | $6,800 |
| DOM | 10 |
| Payment Frequency: | Monthly |
| Payment Method: | Direct Withdrawal |
| Rental Application Required: | Y |
| Deposit Required: | Y |
| Credit Check: | Y |
| Employment Letter | Y |
| Lease Agreement | Y |
| References Required: | Y |
| Occupancy by: | Tenant |
| Address: | 287 Rebecca St , Oakville, L6K 0G9, Ontario |
| Lot Size: | 23.49 x 76.28 (Feet) |
| Directions/Cross Streets: | Dorval / Rebecca |
| Rooms: | 10 |
| Bedrooms: | 4 |
| Bedrooms +: | |
| Kitchens: | 1 |
| Family Room: | Y |
| Basement: | Full, Unfinished |
| Furnished: | N |
| Approximatly Age: | 6-15 |
| Property Type: | Att/Row/Twnhouse |
| Style: | 3-Storey |
| Exterior: | Stucco/Plaster |
| Garage Type: | Built-In |
| (Parking/)Drive: | Lane |
| Drive Parking Spaces: | 0 |
| Pool: | None |
| Laundry Access: | Ensuite |
| Approximatly Age: | 6-15 |
| Approximatly Square Footage: | 3000-3500 |
| Parking Included: | Y |
| Fireplace/Stove: | Y |
| Heat Source: | Gas |
| Heat Type: | Forced Air |
| Central Air Conditioning: | Central Air |
| Laundry Level: | Upper |
| Elevator Lift: | Y |
| Sewers: | Sewers |
| Water: | Municipal |
| Although the information displayed is believed to be accurate, no warranties or representations are made of any kind. |
| RE/MAX REALTY ENTERPRISES INC. |
|
|

Aneta Andrews
Broker
Dir:
416-576-5339
Bus:
905-278-3500
Fax:
1-888-407-8605
| Book Showing | Email a Friend |
Jump To:
At a Glance:
| Type: | Freehold - Att/Row/Twnhouse |
| Area: | Halton |
| Municipality: | Oakville |
| Neighbourhood: | Old Oakville |
| Style: | 3-Storey |
| Lot Size: | 23.49 x 76.28(Feet) |
| Approximate Age: | 6-15 |
| Beds: | 4 |
| Baths: | 4 |
| Fireplace: | Y |
| Pool: | None |
Locatin Map:

