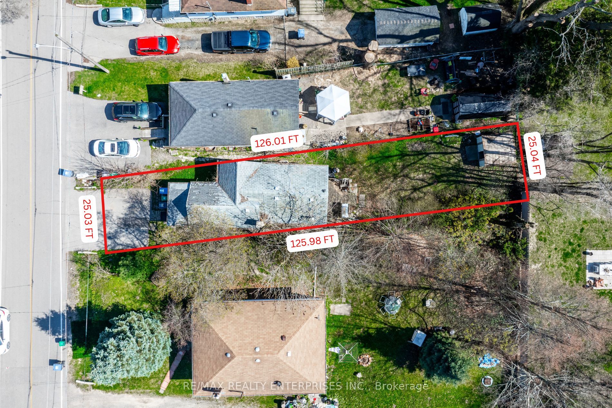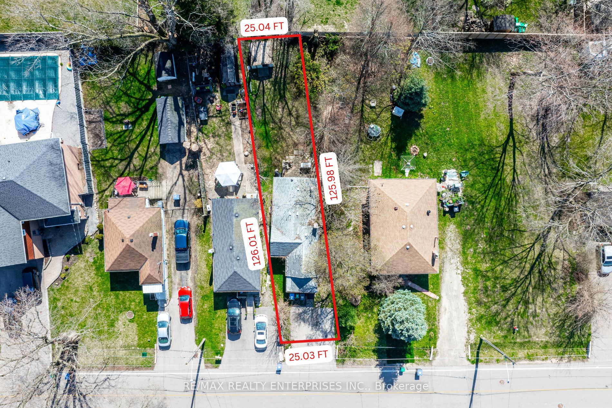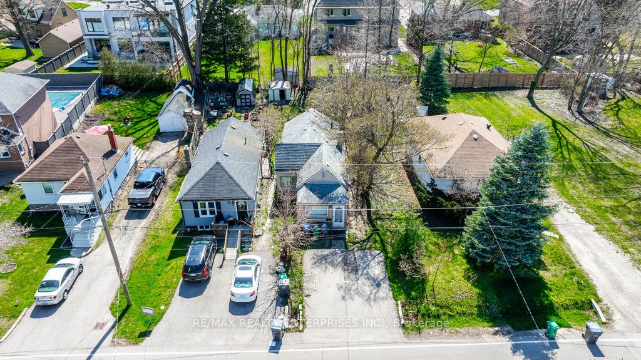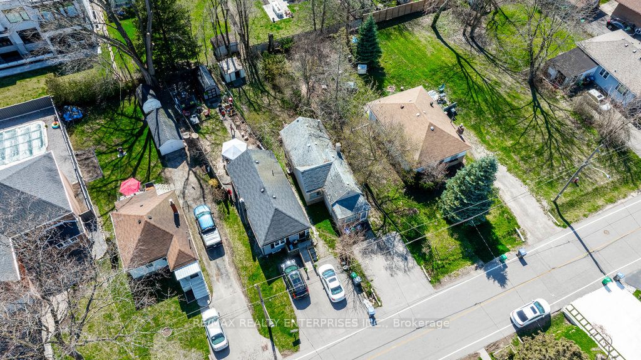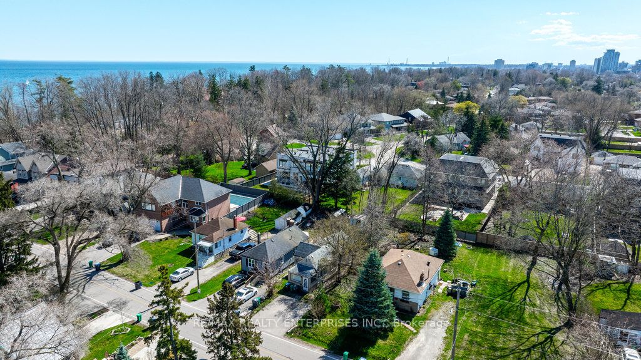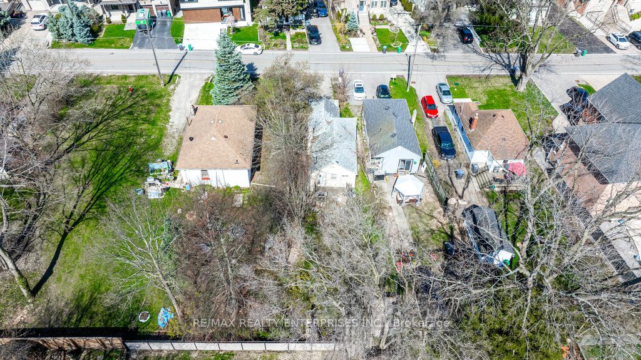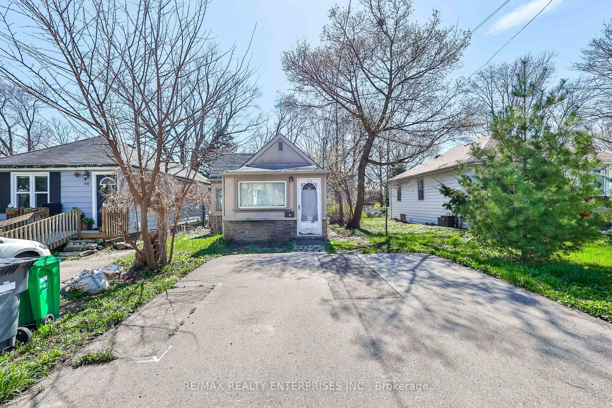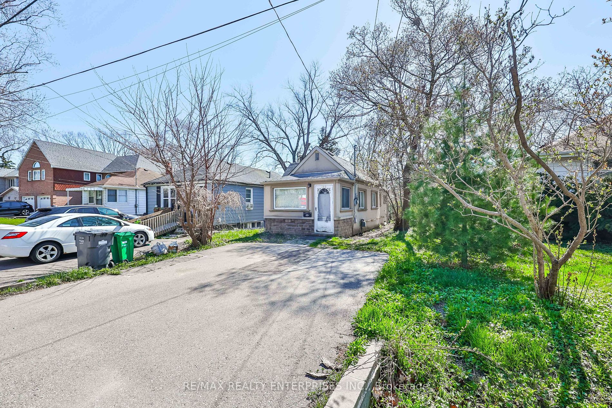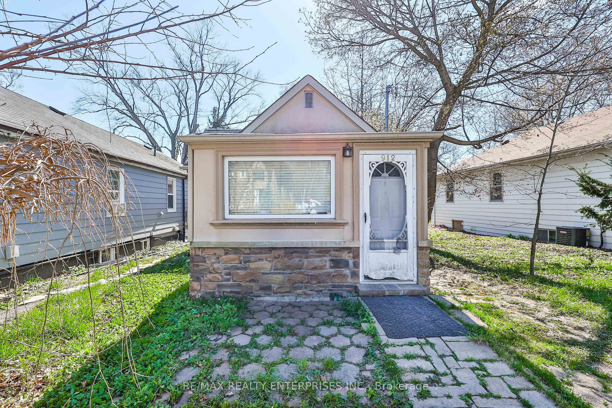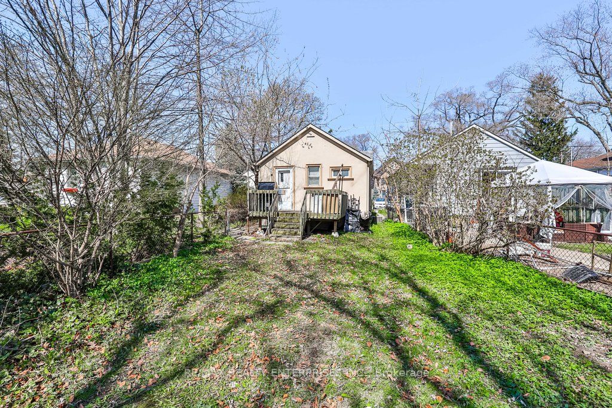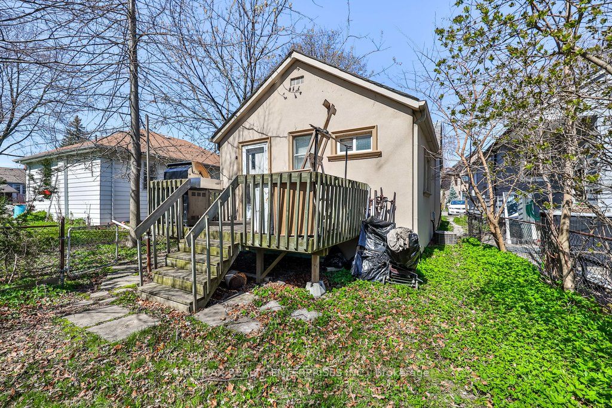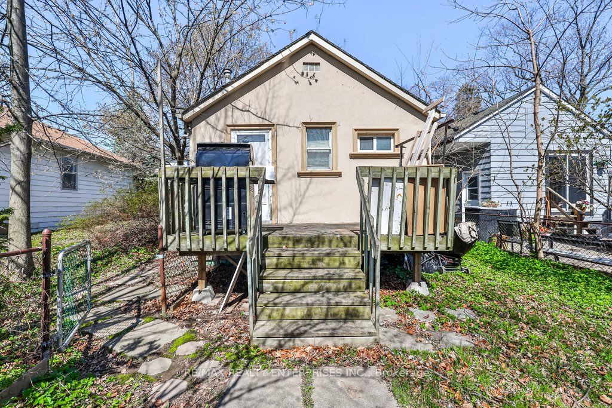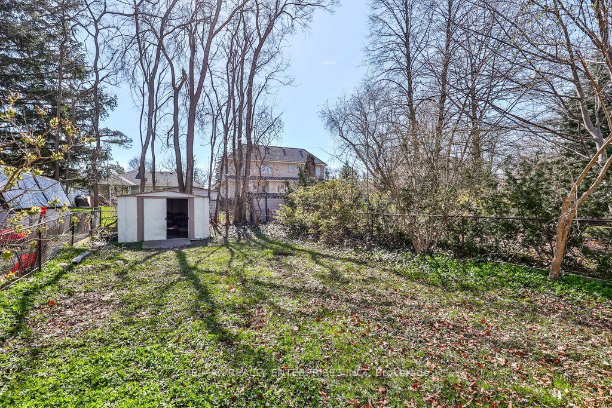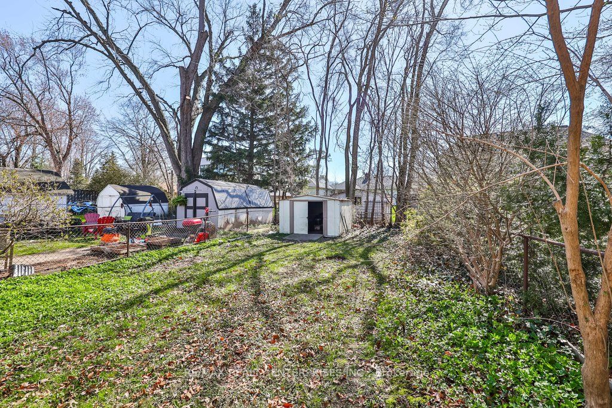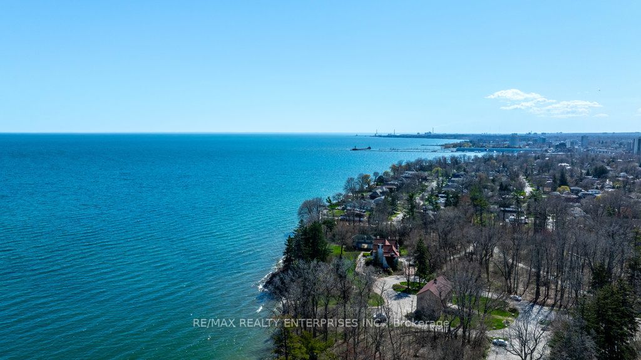$999,850
Available - For Sale
Listing ID: W8270200
912 Beechwood Ave , Mississauga, L5G 4E2, Ontario
| Attention Investors And End Users, Welcome To The Sought-After Lakeview Neighbourhood. Here Lies A Fantastic Opportunity To Construct Your Dream Home On A 25.03 X 126.01-Foot Lot, Just Steps From The Lake. Set In Tranquil Surroundings, This Prime Property Boasts Incredible Potential. Enjoy The Convenience Of Being Mere Minutes Away From The Lively Port Credit Hub And The Breathtaking Lake Ontario Waterfront. Residents Here Have Effortless Access To A Wealth Of Amenities And Recreational Options. Within Walking Distance, You'll Find Parks, Trails, And Top-Rated Schools, Catering To Both Educational And Leisure Interests. Commuting Is A Breeze With Close Proximity To Major Transportation Routes, Including The QEW, Port Credit, And Clarkson Village GO Transit Stations. Experience The Ease Of Nearby Shopping Centers, Restaurants, Entertainment Venues, And Libraries. Downtown Toronto And The Airport Are Just A Quick 15-Minute Drive Away. |
| Price | $999,850 |
| Taxes: | $5007.16 |
| DOM | 10 |
| Occupancy by: | Owner |
| Address: | 912 Beechwood Ave , Mississauga, L5G 4E2, Ontario |
| Lot Size: | 25.04 x 125.98 (Feet) |
| Directions/Cross Streets: | Beechwood Ave & Lakeshore Rd E |
| Rooms: | 5 |
| Bedrooms: | 2 |
| Bedrooms +: | |
| Kitchens: | 1 |
| Family Room: | N |
| Basement: | None |
| Property Type: | Detached |
| Style: | Bungaloft |
| Exterior: | Stone, Stucco/Plaster |
| Garage Type: | None |
| (Parking/)Drive: | None |
| Drive Parking Spaces: | 2 |
| Pool: | None |
| Fireplace/Stove: | N |
| Heat Source: | Gas |
| Heat Type: | Forced Air |
| Central Air Conditioning: | Central Air |
| Laundry Level: | Main |
| Elevator Lift: | N |
| Sewers: | Sewers |
| Water: | Municipal |
$
%
Years
This calculator is for demonstration purposes only. Always consult a professional
financial advisor before making personal financial decisions.
| Although the information displayed is believed to be accurate, no warranties or representations are made of any kind. |
| RE/MAX REALTY ENTERPRISES INC. |
|
|

Aneta Andrews
Broker
Dir:
416-576-5339
Bus:
905-278-3500
Fax:
1-888-407-8605
| Book Showing | Email a Friend |
Jump To:
At a Glance:
| Type: | Freehold - Detached |
| Area: | Peel |
| Municipality: | Mississauga |
| Neighbourhood: | Lakeview |
| Style: | Bungaloft |
| Lot Size: | 25.04 x 125.98(Feet) |
| Tax: | $5,007.16 |
| Beds: | 2 |
| Baths: | 1 |
| Fireplace: | N |
| Pool: | None |
Locatin Map:
Payment Calculator:

