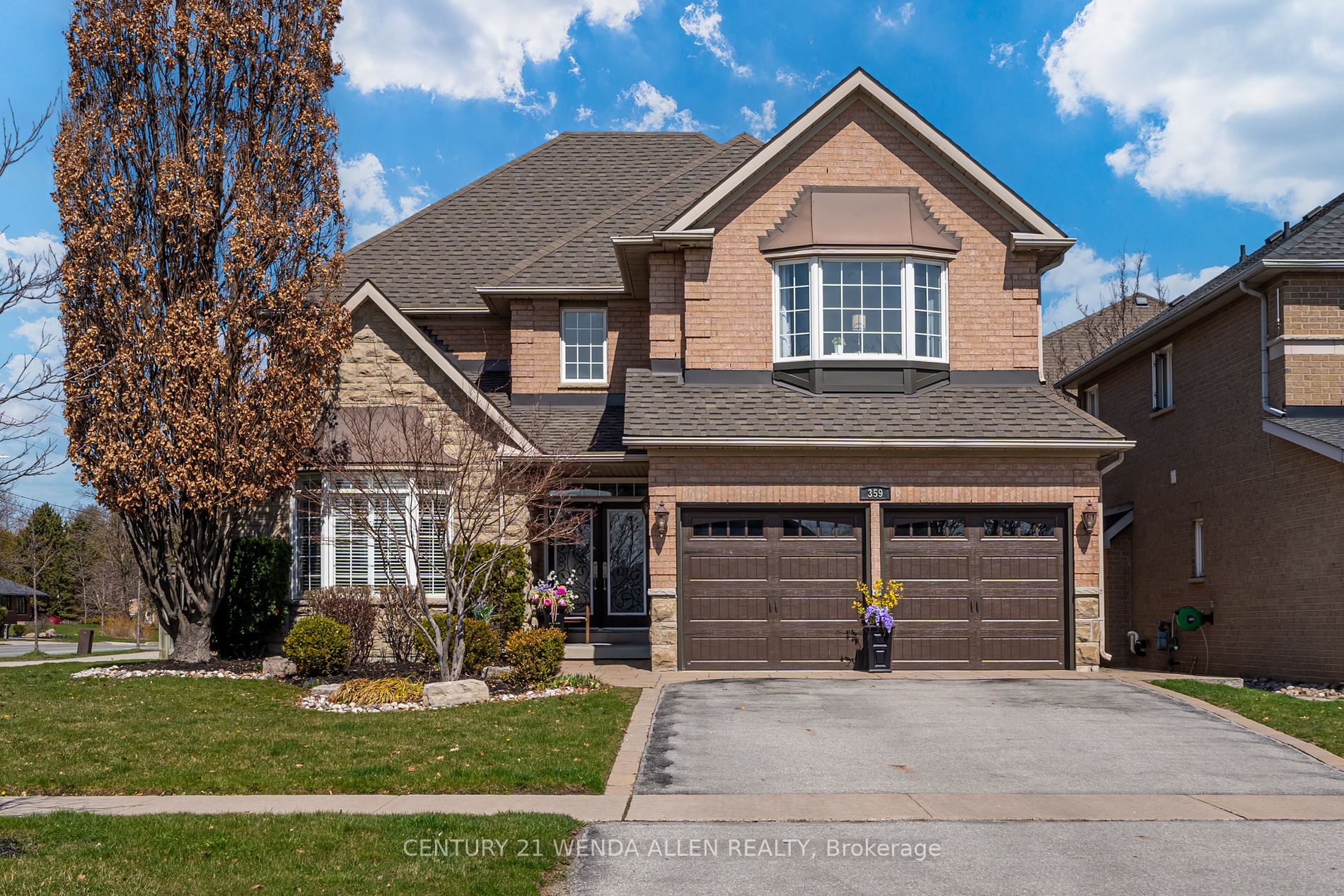$1,688,000
Available - For Sale
Listing ID: E8307730
359 Granby Crt , Pickering, L1V 7B8, Ontario
| Stunningly updated executive brick home in a very sought after neighbourhood. Court location with 66 foot lot frontage. 2773 sq ft plus large finished basement. This home screams luxury the second you open the front doors with the beautiful hardwood stairs and high ceilings up to the 2nd floor. 9 ft ceilings on the main floor. Eat in kitchen w/ S/S appliances, upgraded cupboards w/ pot drawers, pantry and crown molding, granite counters, backsplash, center island, pendant lighting, built in wine rack/bar area, under cabinet lighting, and microwave shelf. W/O to a fenced yard w/composite deck and patio on each side plus a shed. Hardwood floors on the main and upper floors. Upgraded trim. Wainscotting throughout the main floor and all but one bedroom. Family room w/ gorgeous waffle ceiling, gas fireplace, pot lights, and California shutters overlooking the backyard. Dining room w/ coffered ceiling, upgraded lighting and California shutters. Living room w/ cathedral ceiling. Main floor laundry room w/ under countertop front load washer and dryer, sink, cabinets and garage entrance. Primary has a W/I closet, feature wall with electric fireplace, plus a 4 pc ensuite with upgraded vanity and tiles, separate shower and jetted tub plus 2 windows. 2nd bedroom w/ 4 pc ensuite. 3rd and 4th bedrooms share a semi-ensuite bath. Escape to the luxurious basement that features areas for the whole family filling all of your needs. Starting w/ a large office w/ pot lights. Living room that includes a built in bar area w/ upgraded cabinets, countertop, sink and bar fridge, feature wall with electric fireplace, pot lights and a separate raised bar/seating area. Inviting wine room w/glass door. Rec/play area w/ built in feature wall/sitting area, pot lights and 3 piece bath w/ upgraded vanity. Central vac. A/C unit 2023. This home is close to everything you need including the 401, shopping, dining and schools. |
| Price | $1,688,000 |
| Taxes: | $8170.00 |
| Address: | 359 Granby Crt , Pickering, L1V 7B8, Ontario |
| Directions/Cross Streets: | Altona / Sheppard |
| Rooms: | 9 |
| Rooms +: | 3 |
| Bedrooms: | 4 |
| Bedrooms +: | |
| Kitchens: | 1 |
| Family Room: | Y |
| Basement: | Finished |
| Property Type: | Detached |
| Style: | 2-Storey |
| Exterior: | Brick |
| Garage Type: | Attached |
| (Parking/)Drive: | Private |
| Drive Parking Spaces: | 2 |
| Pool: | None |
| Approximatly Square Footage: | 2500-3000 |
| Fireplace/Stove: | Y |
| Heat Source: | Gas |
| Heat Type: | Forced Air |
| Central Air Conditioning: | Central Air |
| Laundry Level: | Main |
| Sewers: | Sewers |
| Water: | Municipal |
$
%
Years
This calculator is for demonstration purposes only. Always consult a professional
financial advisor before making personal financial decisions.
| Although the information displayed is believed to be accurate, no warranties or representations are made of any kind. |
| CENTURY 21 WENDA ALLEN REALTY |
|
|

Aneta Andrews
Broker
Dir:
416-576-5339
Bus:
905-278-3500
Fax:
1-888-407-8605
| Virtual Tour | Book Showing | Email a Friend |
Jump To:
At a Glance:
| Type: | Freehold - Detached |
| Area: | Durham |
| Municipality: | Pickering |
| Neighbourhood: | Highbush |
| Style: | 2-Storey |
| Tax: | $8,170 |
| Beds: | 4 |
| Baths: | 5 |
| Fireplace: | Y |
| Pool: | None |
Locatin Map:
Payment Calculator:


























