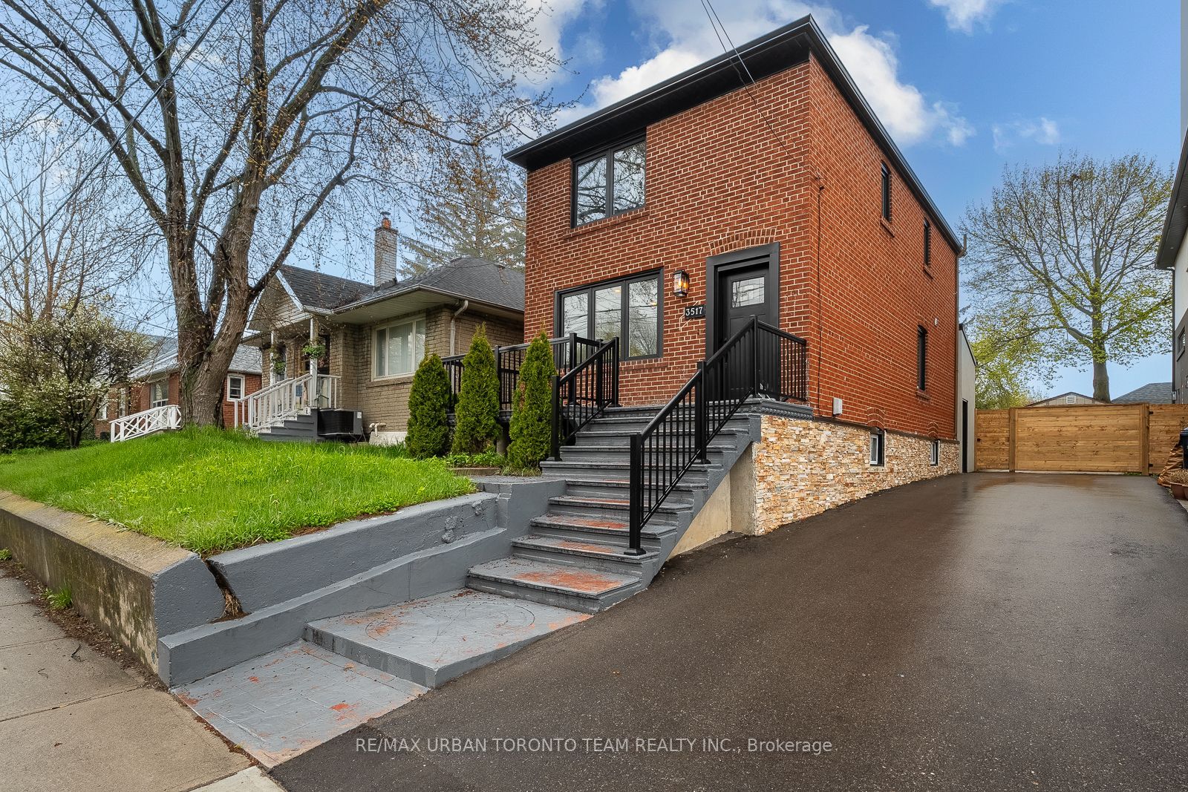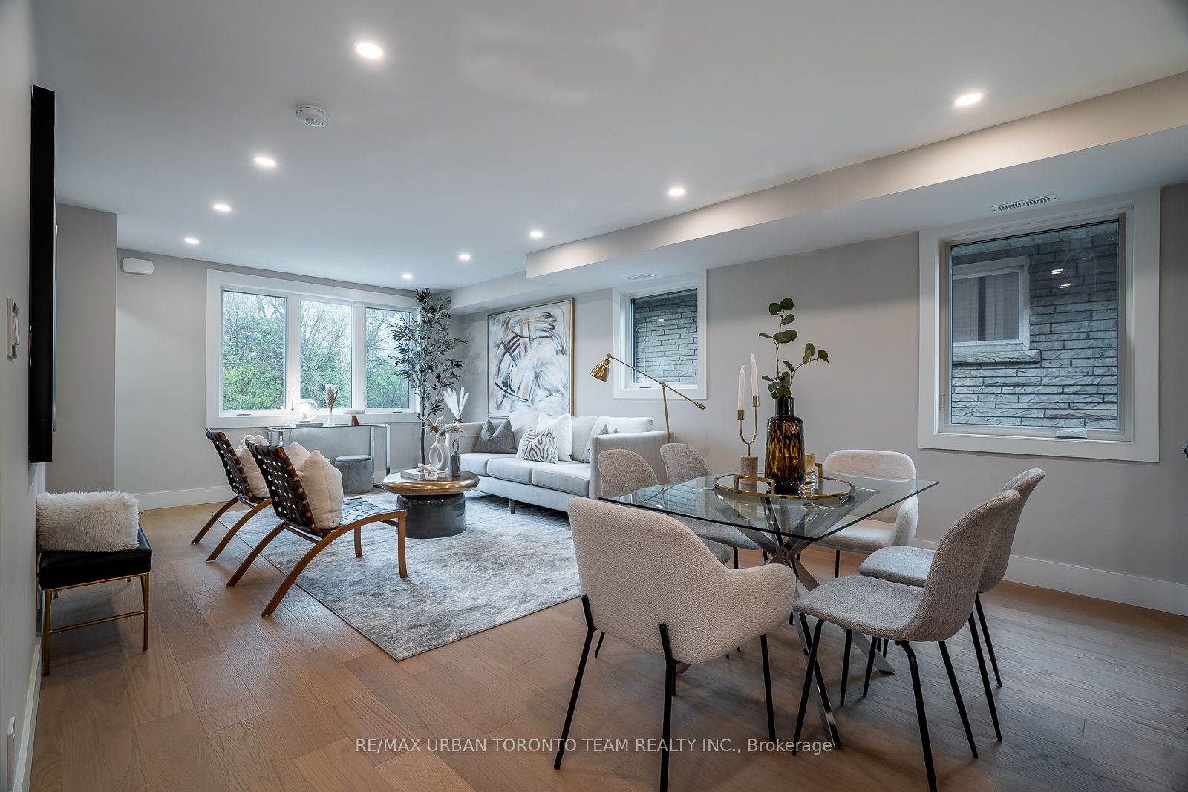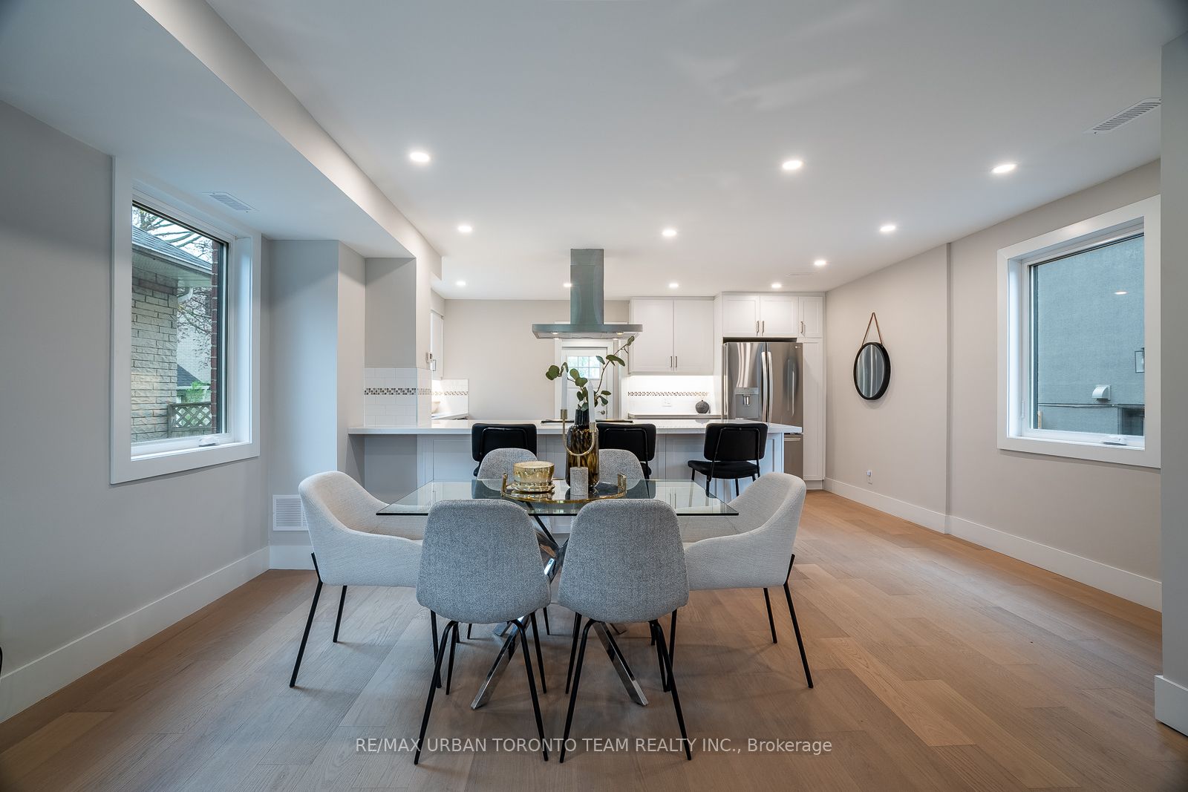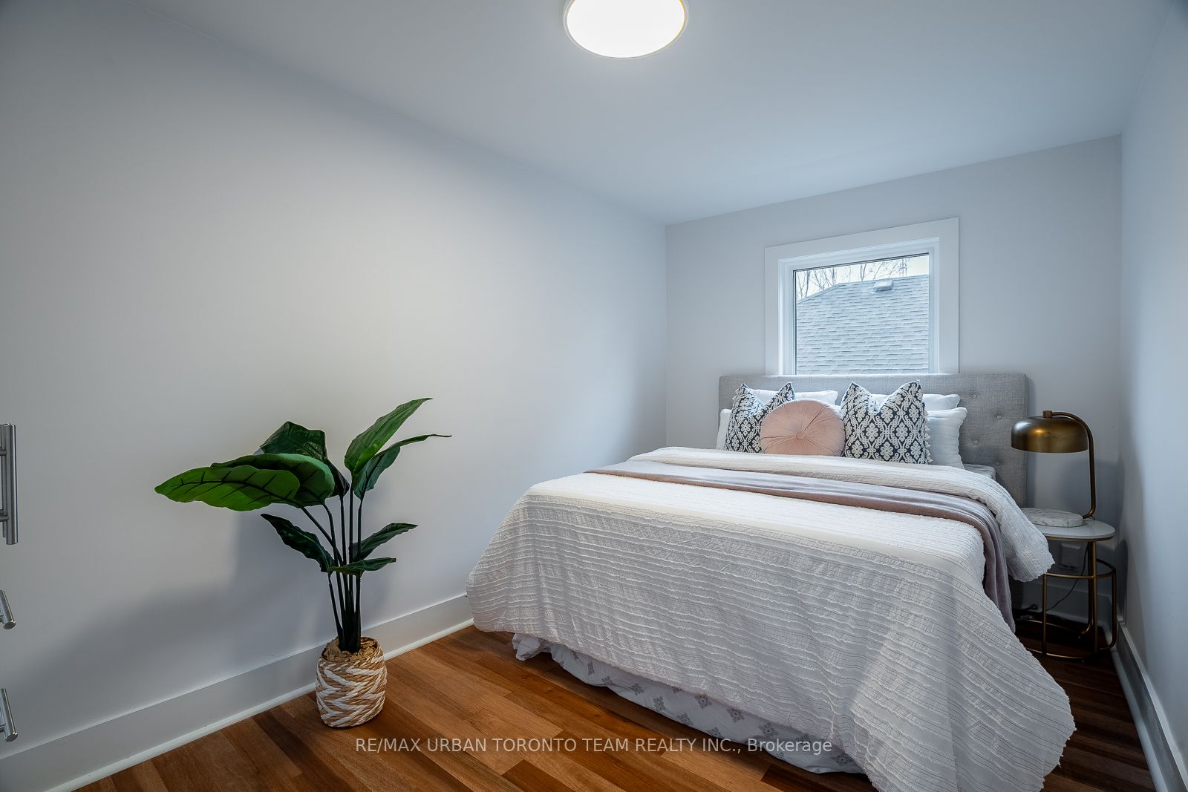$1,399,900
Available - For Sale
Listing ID: E8308696
3517 St Clair Ave East , Toronto, M1K 1L4, Ontario
| Welcome to 3517 St. Clair Ave East. Newly renovated home with completely separated basement apartment with separate kitchen and separate laundry. Main Floor Has Large living dining area. Hardwood floor and potlights throughout mainfloor. Large kitchen with double sink, quartz countertops, ample storage space, stainless steel appliances with large pantry. 2 Piece Powder On Mainfloor with separate laundry. Master Bedroom Has Hardwood Floors, Closet, South View. Second Floor, Hardwood throughout, 3 Spacious bedrooms, Linen Closet, Bright Functional Layout, Windows In Every Direction. Basement has Sep Entrance, Own Laundry, Brand New 4 pce Bath, Laminate Flooring Throughout, Potlights Throughout, 5 Above Grade Windows, Pantry Area, 2 Spacious Beds, Upgraded Kitchen W/ Stain Steel appliances, Quarts Counter, Custom Backsplash.Exterior has Large Backyard, New Deck, New Fence, Garden Shed. 4 Car Parking, Large Front Porch and large back deck. |
| Extras: 2 friges, 2 stoves, 2 dishwashers, 2 washers, 2 dryers, electrical fixtures, window coverings |
| Price | $1,399,900 |
| Taxes: | $4000.00 |
| Address: | 3517 St Clair Ave East , Toronto, M1K 1L4, Ontario |
| Lot Size: | 40.00 x 113.00 (Feet) |
| Directions/Cross Streets: | St Clair/Birchmount |
| Rooms: | 6 |
| Rooms +: | 2 |
| Bedrooms: | 3 |
| Bedrooms +: | 2 |
| Kitchens: | 2 |
| Family Room: | Y |
| Basement: | Apartment |
| Property Type: | Detached |
| Style: | 2-Storey |
| Exterior: | Brick |
| Garage Type: | None |
| (Parking/)Drive: | Private |
| Drive Parking Spaces: | 4 |
| Pool: | None |
| Property Features: | Park, Place Of Worship, Public Transit, School |
| Fireplace/Stove: | N |
| Heat Source: | Gas |
| Heat Type: | Forced Air |
| Central Air Conditioning: | Central Air |
| Sewers: | Sewers |
| Water: | Municipal |
$
%
Years
This calculator is for demonstration purposes only. Always consult a professional
financial advisor before making personal financial decisions.
| Although the information displayed is believed to be accurate, no warranties or representations are made of any kind. |
| RE/MAX URBAN TORONTO TEAM REALTY INC. |
|
|

Aneta Andrews
Broker
Dir:
416-576-5339
Bus:
905-278-3500
Fax:
1-888-407-8605
| Virtual Tour | Book Showing | Email a Friend |
Jump To:
At a Glance:
| Type: | Freehold - Detached |
| Area: | Toronto |
| Municipality: | Toronto |
| Neighbourhood: | Clairlea-Birchmount |
| Style: | 2-Storey |
| Lot Size: | 40.00 x 113.00(Feet) |
| Tax: | $4,000 |
| Beds: | 3+2 |
| Baths: | 3 |
| Fireplace: | N |
| Pool: | None |
Locatin Map:
Payment Calculator:


























