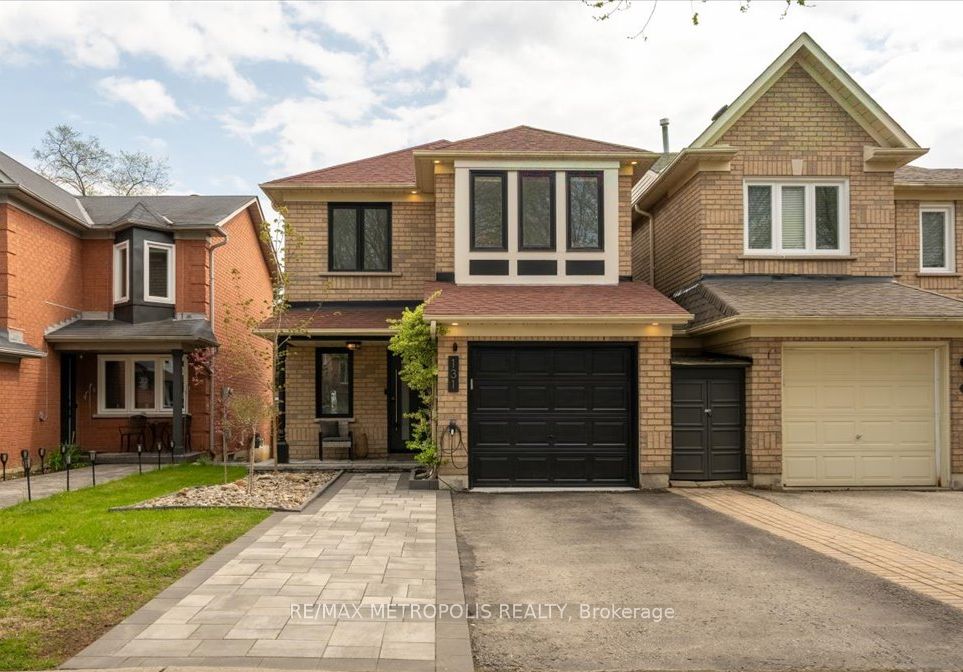$949,000
Available - For Sale
Listing ID: E8309304
131 Thicket Cres , Pickering, L1V 6S6, Ontario
| Step into a haven of modern comfort and convenience with our newly upgraded cozy smart home. Experience the perfect blend of technology and warmth as you immerse yourself in a sanctuary designed to cater to your every need. From smart switches, smart garage door openers to smart thermostats that ensure your comfort at all times, every detail has been carefully crafted to enhance your living experience. Completely renovated home with unique features. Transformed exterior with added parking and landscaped backyard. Interior boasts custom finishes, unique lighting, and a modern glass staircase. Luxurious bathrooms, custom island, hardwood floors, partial basement and insulated garage. |
| Extras: Fridge, stove, dishwasher, washer, dryer, all existing light fixtures, security system for theft and fire, Video doorbell and security cameras, Smart switches for lights, smart garage door opener, smart thermostat, outdoor shed for storage. |
| Price | $949,000 |
| Taxes: | $5373.60 |
| Address: | 131 Thicket Cres , Pickering, L1V 6S6, Ontario |
| Lot Size: | 27.07 x 108.27 (Feet) |
| Directions/Cross Streets: | Twyn Rivers Dr/Altona Rd |
| Rooms: | 6 |
| Bedrooms: | 3 |
| Bedrooms +: | |
| Kitchens: | 1 |
| Family Room: | N |
| Basement: | Part Bsmt |
| Property Type: | Detached |
| Style: | 2-Storey |
| Exterior: | Brick |
| Garage Type: | Attached |
| (Parking/)Drive: | Private |
| Drive Parking Spaces: | 2 |
| Pool: | None |
| Fireplace/Stove: | N |
| Heat Source: | Gas |
| Heat Type: | Forced Air |
| Central Air Conditioning: | Central Air |
| Sewers: | Sewers |
| Water: | Municipal |
$
%
Years
This calculator is for demonstration purposes only. Always consult a professional
financial advisor before making personal financial decisions.
| Although the information displayed is believed to be accurate, no warranties or representations are made of any kind. |
| RE/MAX METROPOLIS REALTY |
|
|

Aneta Andrews
Broker
Dir:
416-576-5339
Bus:
905-278-3500
Fax:
1-888-407-8605
| Virtual Tour | Book Showing | Email a Friend |
Jump To:
At a Glance:
| Type: | Freehold - Detached |
| Area: | Durham |
| Municipality: | Pickering |
| Neighbourhood: | Highbush |
| Style: | 2-Storey |
| Lot Size: | 27.07 x 108.27(Feet) |
| Tax: | $5,373.6 |
| Beds: | 3 |
| Baths: | 3 |
| Fireplace: | N |
| Pool: | None |
Locatin Map:
Payment Calculator:


























