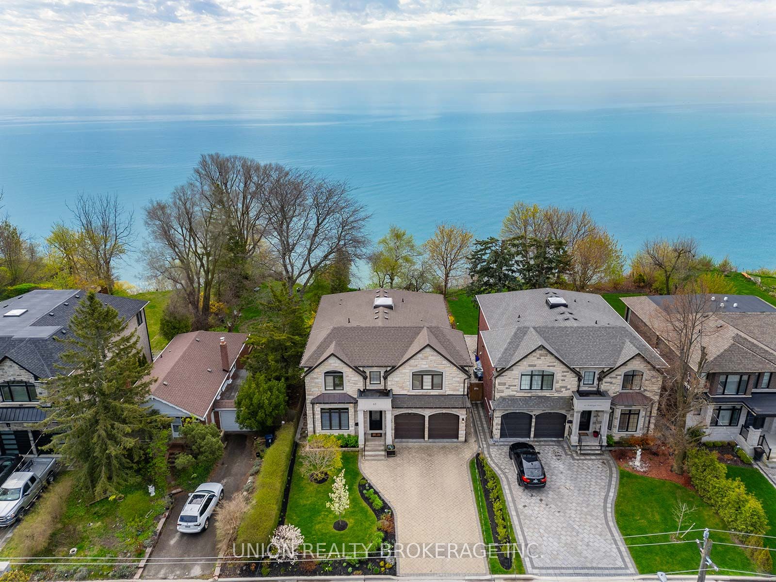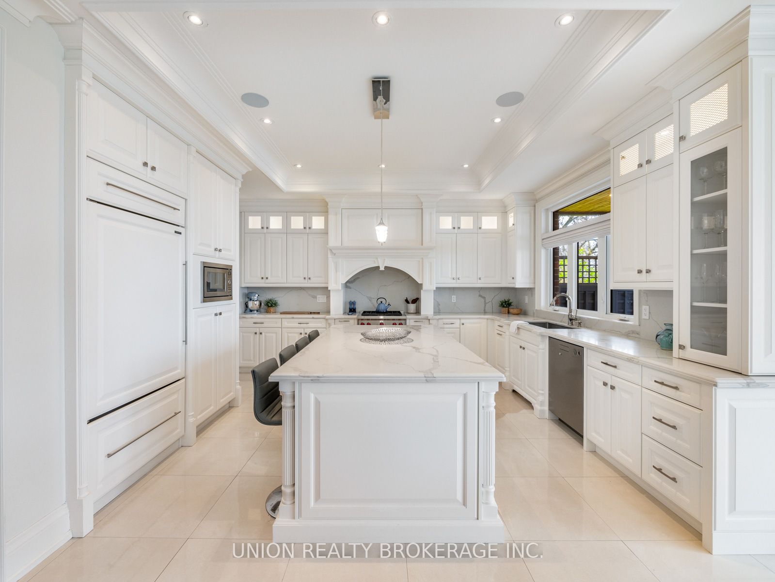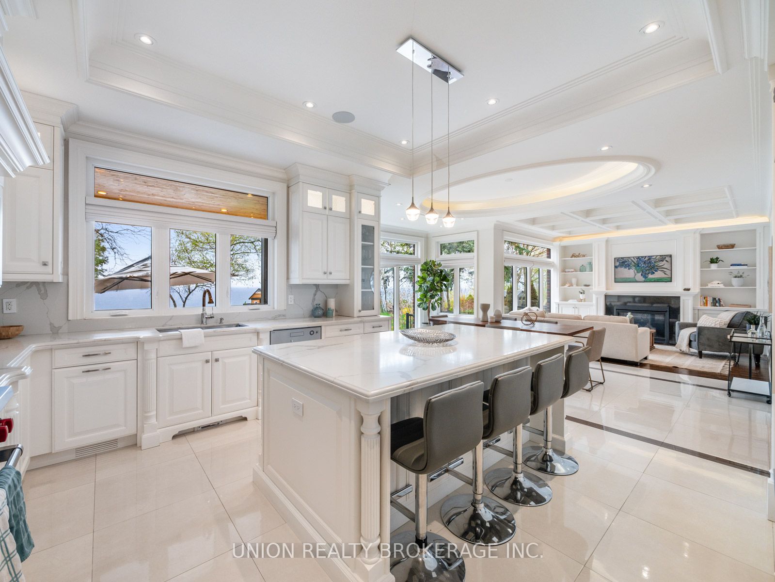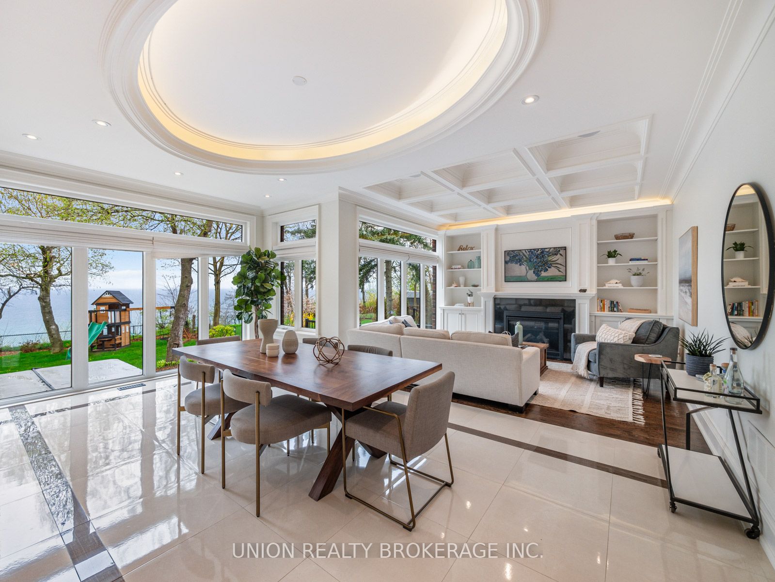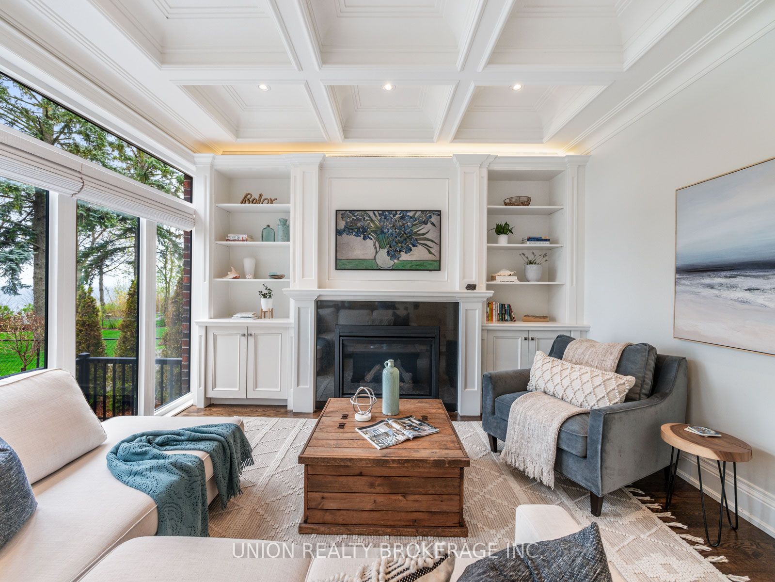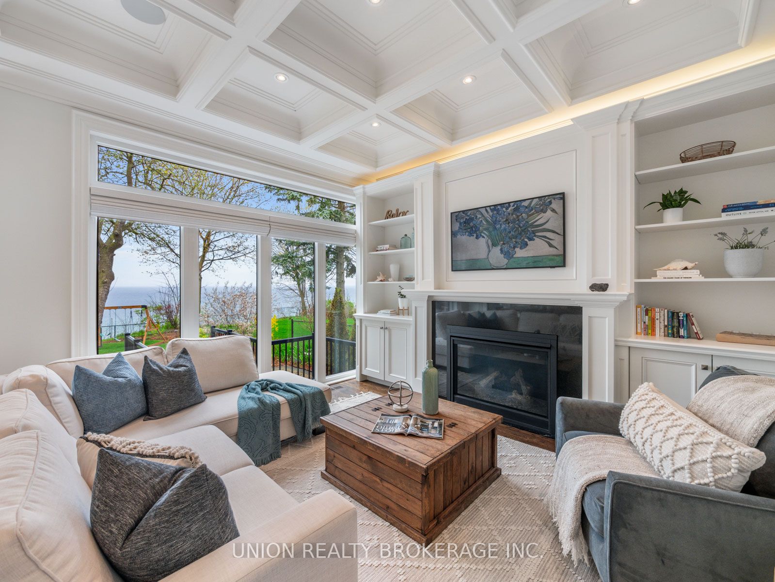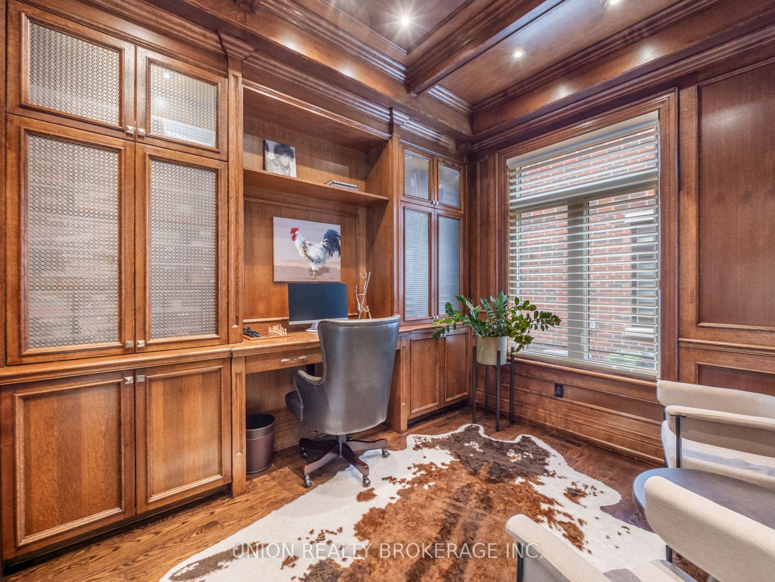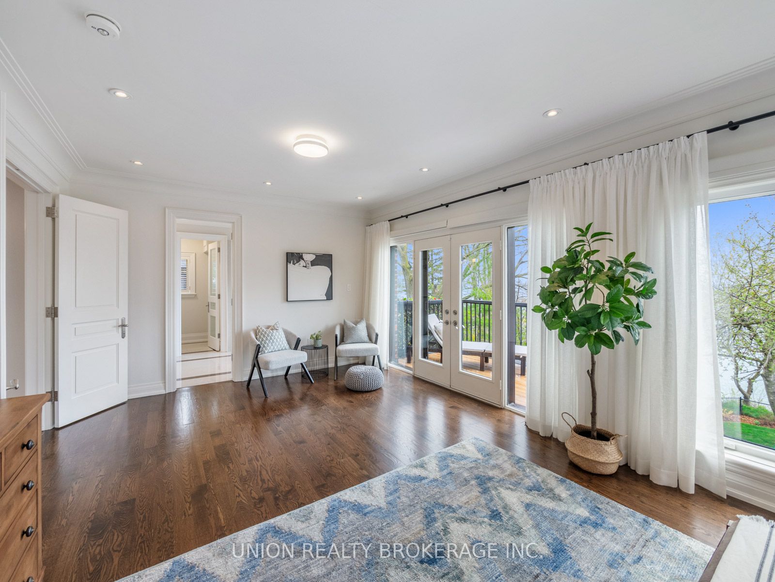$3,695,000
Available - For Sale
Listing ID: E8309754
65 Fishleigh Dr , Toronto, M1N 1H3, Ontario
| Do not miss the chance to own one of the few waterfront properties in Toronto. Perched atop the Bluffs, this custom-built home is a lavish 6-bedroom, 6-bathroom residence sitting on a massive 50x223ft lot. This exquisite home offers endless lake views and a seamless blend of opulence and practicality. Architectural brilliance defines the space, from the grand curved oak staircase to the marble floors and custom millwork throughout. The property boasts a gourmet kitchen with top of the line appliances, heated floors and the most spectacular views of Lake Ontario. All 4 of the bedrooms on the second floor have ensuites or semi-ensuites. The primary bedroom enjoys a walkout deck with an unmatched skyline view. The main floor office is made for television with its rich millwork and custom bookcases. Even the basement is luxurious with a dedicated theatre room, gas fireplace, custom bar, gym, sauna, and french doors that walkout to the perfectly landscaped backyard oasis. 65 Fishleigh is the epitome of luxury living. Every element of this house, from the panoramic lake views to the curated interiors, will have you never wanting to leave. |
| Extras: Double wide garage, wet sauna, security system, programmable smart window coverings throughout, smart light fixtures and speaker system throughout. There truly are too many features in this property to list. |
| Price | $3,695,000 |
| Taxes: | $17256.50 |
| Address: | 65 Fishleigh Dr , Toronto, M1N 1H3, Ontario |
| Lot Size: | 50.00 x 223.00 (Feet) |
| Directions/Cross Streets: | Kingston And Glen Everest (Lakefront) |
| Rooms: | 18 |
| Rooms +: | 8 |
| Bedrooms: | 4 |
| Bedrooms +: | 2 |
| Kitchens: | 1 |
| Family Room: | Y |
| Basement: | Fin W/O |
| Property Type: | Detached |
| Style: | 2-Storey |
| Exterior: | Brick, Stone |
| Garage Type: | Built-In |
| (Parking/)Drive: | Pvt Double |
| Drive Parking Spaces: | 4 |
| Pool: | None |
| Approximatly Square Footage: | 3500-5000 |
| Property Features: | Clear View, Lake/Pond, Park, Public Transit, School, Waterfront |
| Fireplace/Stove: | Y |
| Heat Source: | Gas |
| Heat Type: | Forced Air |
| Central Air Conditioning: | Central Air |
| Central Vac: | Y |
| Laundry Level: | Upper |
| Sewers: | Sewers |
| Water: | Municipal |
$
%
Years
This calculator is for demonstration purposes only. Always consult a professional
financial advisor before making personal financial decisions.
| Although the information displayed is believed to be accurate, no warranties or representations are made of any kind. |
| UNION REALTY BROKERAGE INC. |
|
|

Aneta Andrews
Broker
Dir:
416-576-5339
Bus:
905-278-3500
Fax:
1-888-407-8605
| Virtual Tour | Book Showing | Email a Friend |
Jump To:
At a Glance:
| Type: | Freehold - Detached |
| Area: | Toronto |
| Municipality: | Toronto |
| Neighbourhood: | Birchcliffe-Cliffside |
| Style: | 2-Storey |
| Lot Size: | 50.00 x 223.00(Feet) |
| Tax: | $17,256.5 |
| Beds: | 4+2 |
| Baths: | 6 |
| Fireplace: | Y |
| Pool: | None |
Locatin Map:
Payment Calculator:

