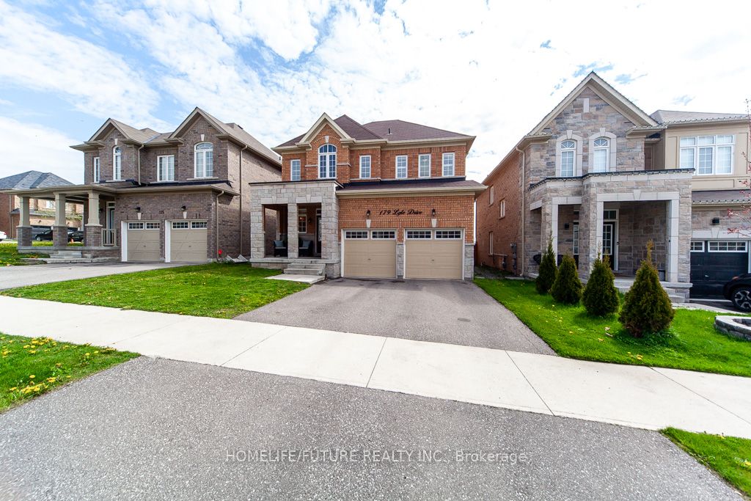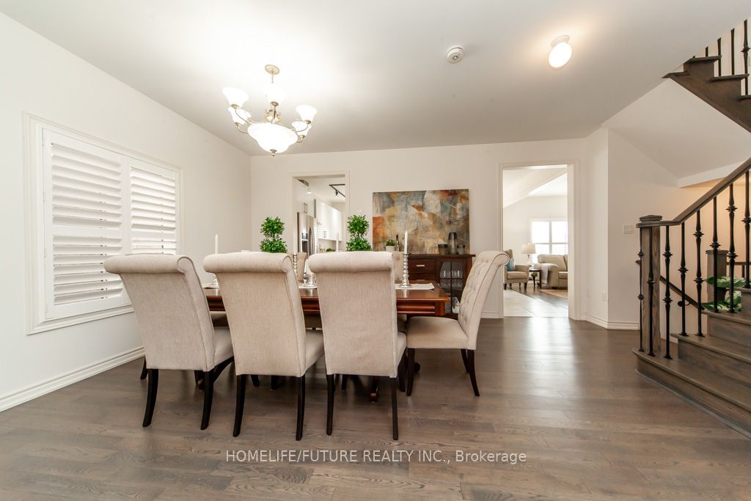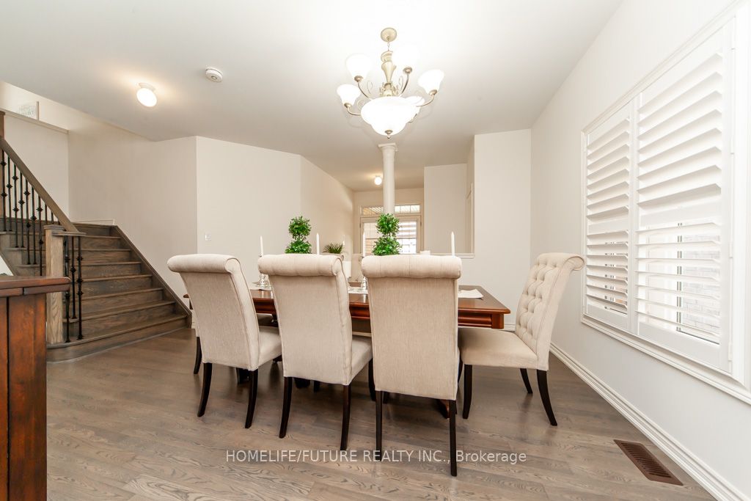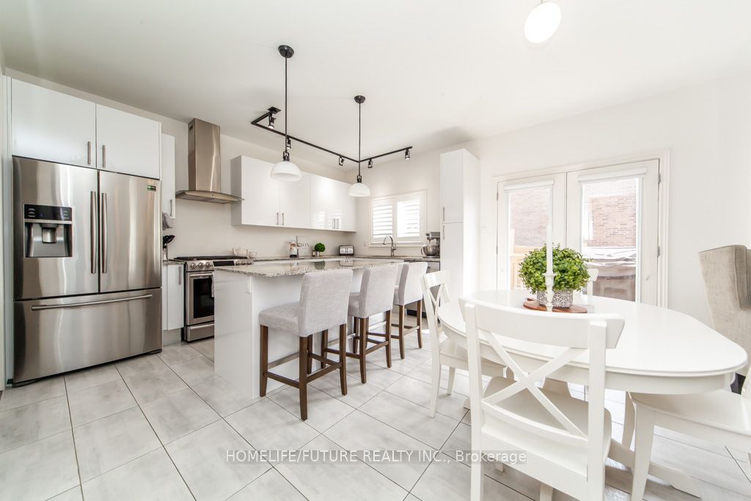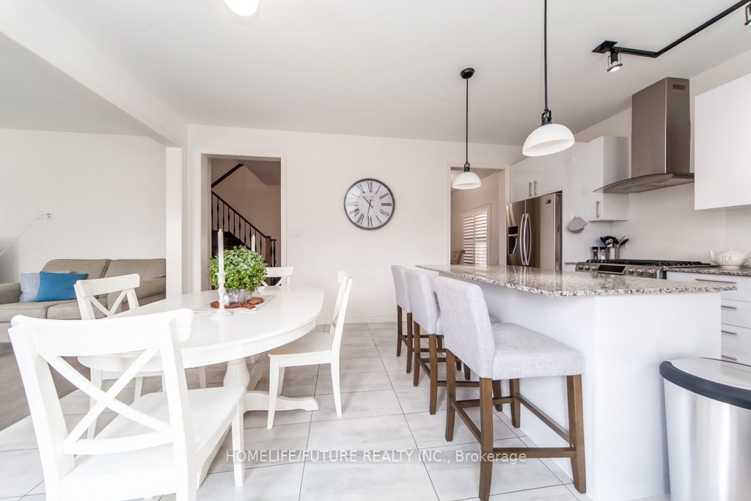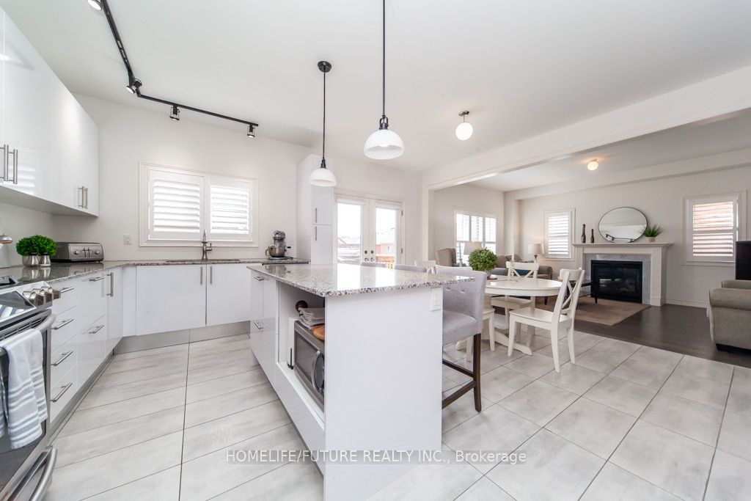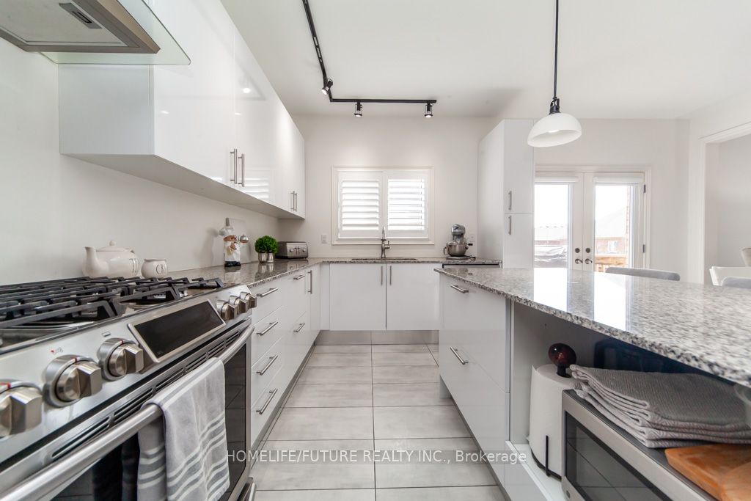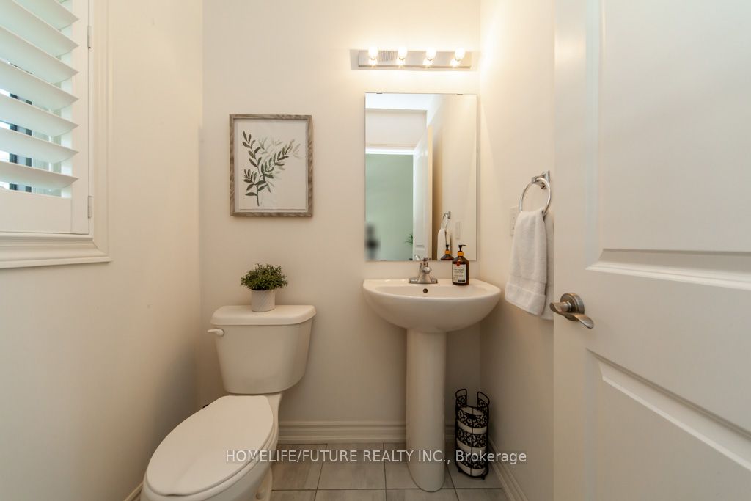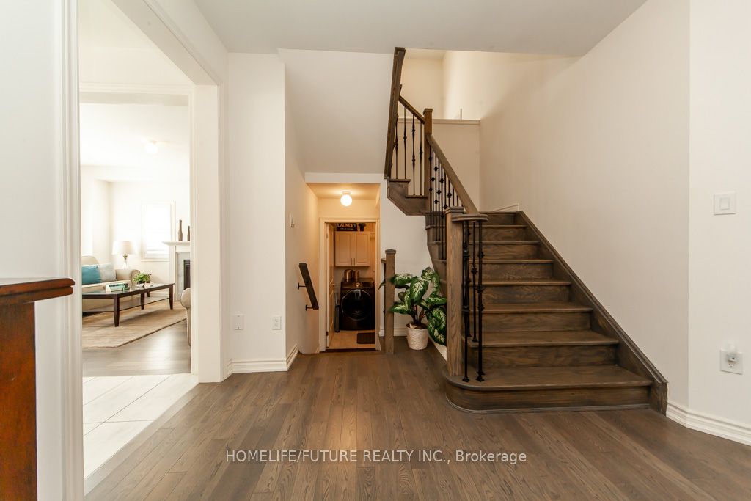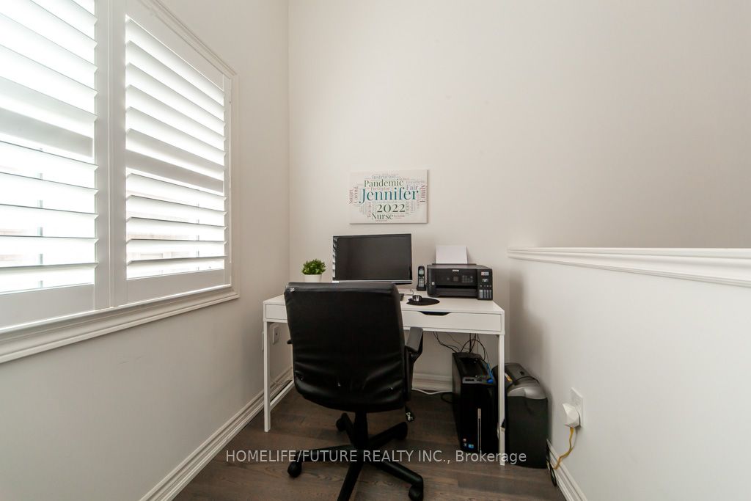$1,319,000
Available - For Sale
Listing ID: E8309818
179 Lyle Dr , Clarington, L1C 0V8, Ontario
| Welcome To The Gorgeous, 2018 Built, 4 Br, 3 Bath & 2 Car Garage Detached Home, Offers Modern Luxury & Timeless Elegance. The Main Level Includes 9-Foot Ceilings, Hardwood Floors & California Shatters Through Out. And, The Laundry Room Is Also In The Main Floor To Make Chores A Breeze. The Family Room Features A Gas Fireplace Which Is Perfect For Any Brisk Evenings To Get Cozy. The Gourmet Kitchen Is Another Spectacular Feature Of The Home, It Boasts A Modern Design With Ss Appliances And Granite Countertops. There Are 4 Generously Sized Bedrooms For Each Family Member To Make Their Own. If You Work From Home, You're Going To Fall In Love With The Loft Office Space As Your Retreat. Step Outside To The Greenish Fenced Backyard That's Perfect For Summer Bbqs And Family Gatherings. |
| Extras: Unfinished Large & Full Basement . Make The Space Exactly, How You Imagine It. *** View Virtual Tour***Property Survey Report (See Attachment). |
| Price | $1,319,000 |
| Taxes: | $7424.30 |
| Address: | 179 Lyle Dr , Clarington, L1C 0V8, Ontario |
| Lot Size: | 40.03 x 103.35 (Feet) |
| Acreage: | < .50 |
| Directions/Cross Streets: | Concession Rd/Mearns Ave |
| Rooms: | 10 |
| Bedrooms: | 4 |
| Bedrooms +: | |
| Kitchens: | 1 |
| Family Room: | Y |
| Basement: | Finished, Full |
| Property Type: | Detached |
| Style: | 2-Storey |
| Exterior: | Brick, Stone |
| Garage Type: | Attached |
| (Parking/)Drive: | Pvt Double |
| Drive Parking Spaces: | 2 |
| Pool: | None |
| Property Features: | Fenced Yard, Hospital, Library, Park, Place Of Worship, Public Transit |
| Fireplace/Stove: | Y |
| Heat Source: | Gas |
| Heat Type: | Forced Air |
| Central Air Conditioning: | Central Air |
| Laundry Level: | Main |
| Elevator Lift: | N |
| Sewers: | Sewers |
| Water: | Municipal |
| Water Supply Types: | Unknown |
| Utilities-Cable: | A |
| Utilities-Hydro: | Y |
| Utilities-Gas: | Y |
| Utilities-Telephone: | A |
$
%
Years
This calculator is for demonstration purposes only. Always consult a professional
financial advisor before making personal financial decisions.
| Although the information displayed is believed to be accurate, no warranties or representations are made of any kind. |
| HOMELIFE/FUTURE REALTY INC. |
|
|

Aneta Andrews
Broker
Dir:
416-576-5339
Bus:
905-278-3500
Fax:
1-888-407-8605
| Virtual Tour | Book Showing | Email a Friend |
Jump To:
At a Glance:
| Type: | Freehold - Detached |
| Area: | Durham |
| Municipality: | Clarington |
| Neighbourhood: | Bowmanville |
| Style: | 2-Storey |
| Lot Size: | 40.03 x 103.35(Feet) |
| Tax: | $7,424.3 |
| Beds: | 4 |
| Baths: | 3 |
| Fireplace: | Y |
| Pool: | None |
Locatin Map:
Payment Calculator:

