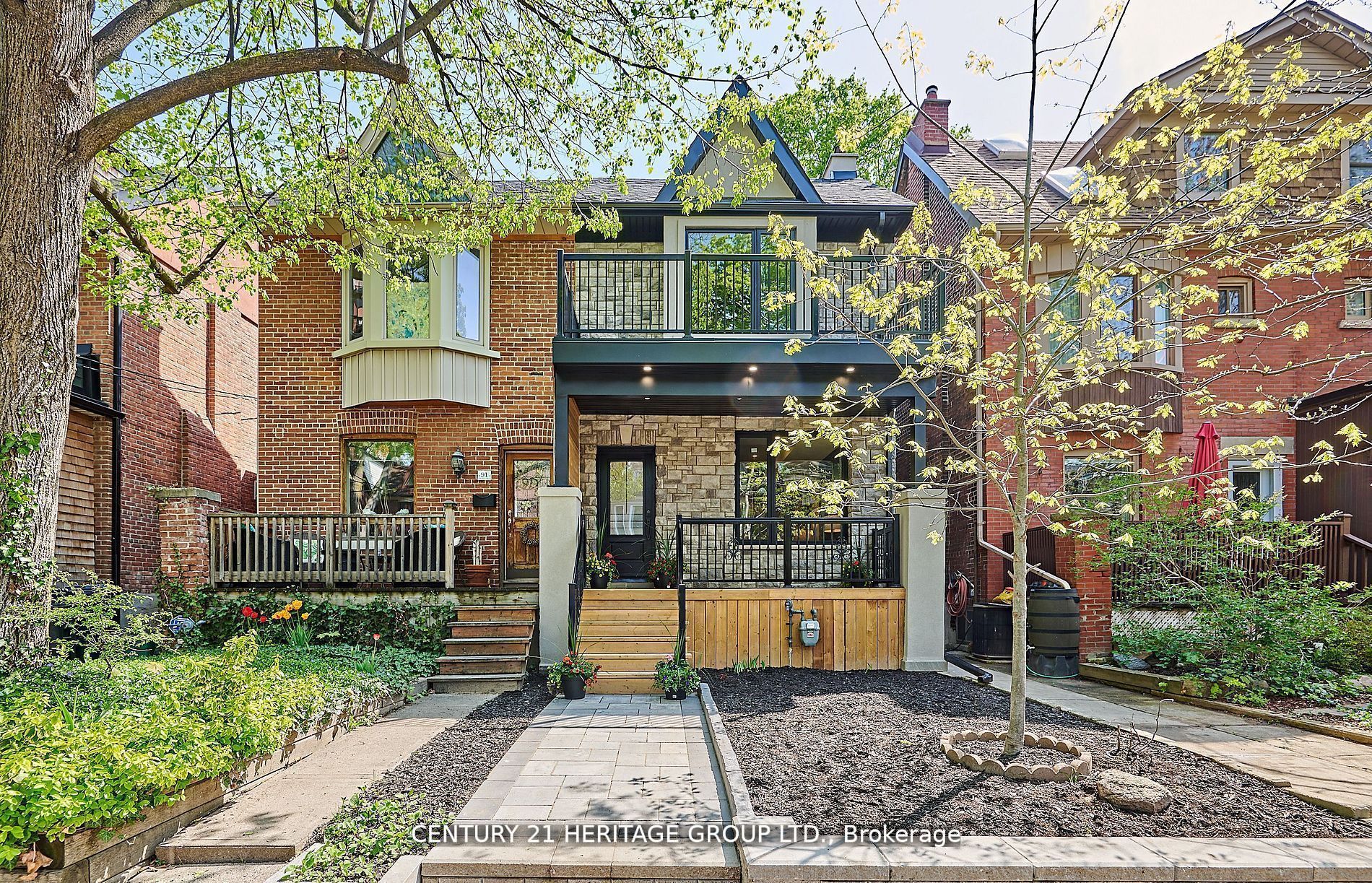$1,299,000
Available - For Sale
Listing ID: E8311092
89 Earl Grey Rd , Toronto, M4J 3L6, Ontario
| Newly renovated in 2023, this 3-bed home in desirable Riverdale offers a truly transformed living space. Completely modernized, the main level boasts a 9-foot ceiling for an open and airy ambiance. Remarkably, this residence has been meticulously renovated ensuring a pristine living experience. Features include a new roof, windows, doors, engineered hardwood floors, custom kitchen cabinetry, bathrooms, and lighting. The primary bedroom is a retreat with an ensuite, custom closet, and impressive 12-foot ceiling. The fully finished lower level adds versatility to the home, featuring a wet bar, 3-piece bath, and heightened ceilings. Additional highlights include a second-floor skylight, balcony, and all-new systems, including electrical, plumbing, HVAC, and windows. Conveniently located just steps away from Danforth Ave and the subway, this property is a must-see for those seeking a fresh, immaculate home. |
| Extras: New Windows, Drs, Roof, Electrical, Plumbing, Hvac, Flooring, Custom B/I Closet In Prim Bedrooms, New H/E App &Custom Cabinet In Kitchen, New Stacked Lg W/D, 6Inch Engineered Hardwood Flooring On Main 2nd,New Bathroom Fixtures &; Vanities. |
| Price | $1,299,000 |
| Taxes: | $5404.82 |
| Address: | 89 Earl Grey Rd , Toronto, M4J 3L6, Ontario |
| Lot Size: | 19.33 x 90.00 (Feet) |
| Directions/Cross Streets: | Jones - Danforth |
| Rooms: | 6 |
| Bedrooms: | 3 |
| Bedrooms +: | |
| Kitchens: | 1 |
| Family Room: | N |
| Basement: | Fin W/O, Sep Entrance |
| Property Type: | Semi-Detached |
| Style: | 2-Storey |
| Exterior: | Stone, Stucco/Plaster |
| Garage Type: | None |
| (Parking/)Drive: | None |
| Drive Parking Spaces: | 0 |
| Pool: | None |
| Fireplace/Stove: | Y |
| Heat Source: | Gas |
| Heat Type: | Forced Air |
| Central Air Conditioning: | Central Air |
| Sewers: | Sewers |
| Water: | Municipal |
$
%
Years
This calculator is for demonstration purposes only. Always consult a professional
financial advisor before making personal financial decisions.
| Although the information displayed is believed to be accurate, no warranties or representations are made of any kind. |
| CENTURY 21 HERITAGE GROUP LTD. |
|
|

Aneta Andrews
Broker
Dir:
416-576-5339
Bus:
905-278-3500
Fax:
1-888-407-8605
| Book Showing | Email a Friend |
Jump To:
At a Glance:
| Type: | Freehold - Semi-Detached |
| Area: | Toronto |
| Municipality: | Toronto |
| Neighbourhood: | Blake-Jones |
| Style: | 2-Storey |
| Lot Size: | 19.33 x 90.00(Feet) |
| Tax: | $5,404.82 |
| Beds: | 3 |
| Baths: | 4 |
| Fireplace: | Y |
| Pool: | None |
Locatin Map:
Payment Calculator:


























