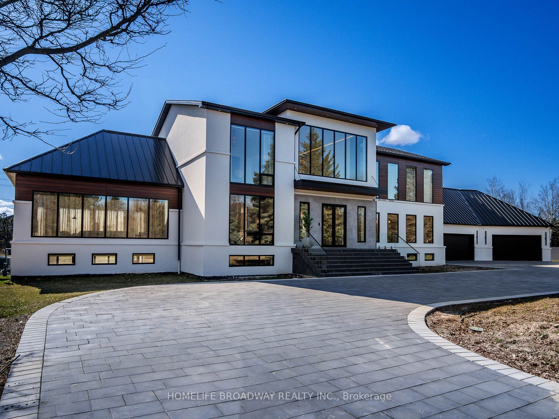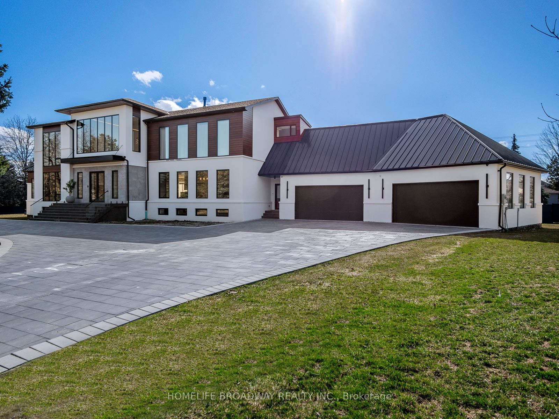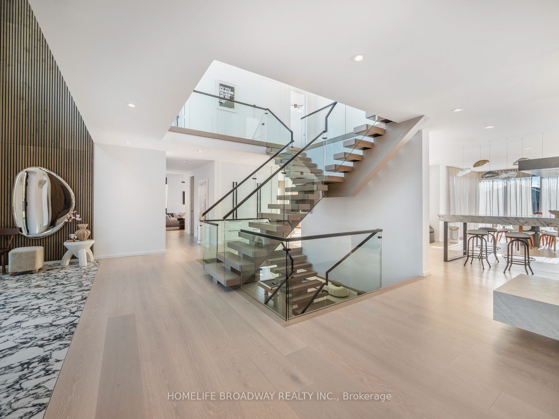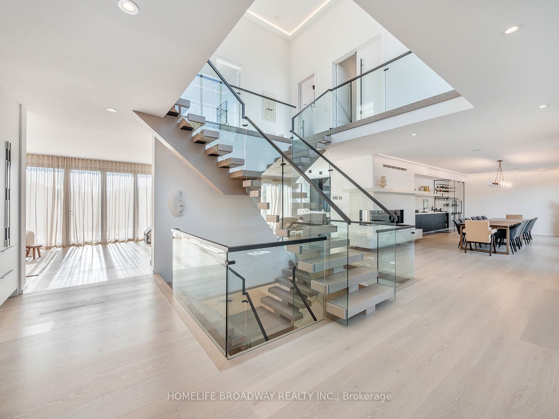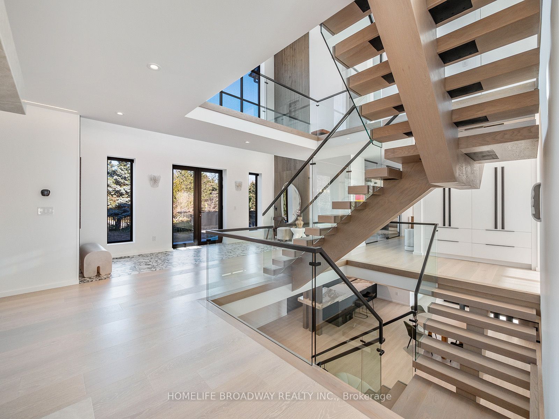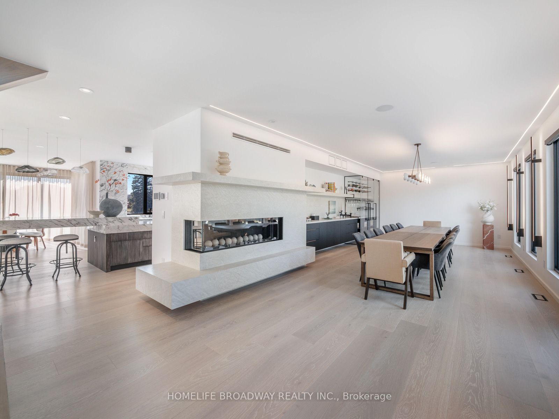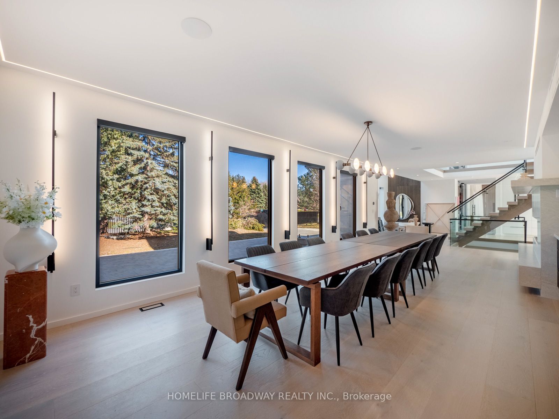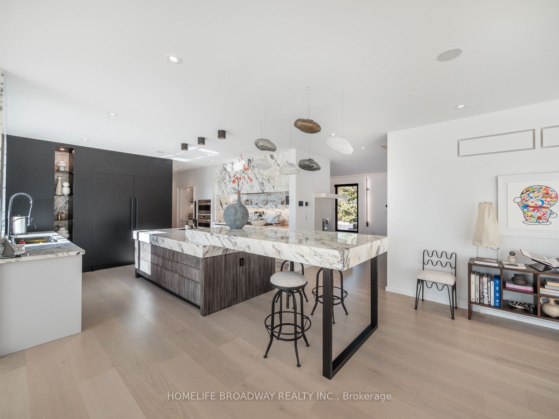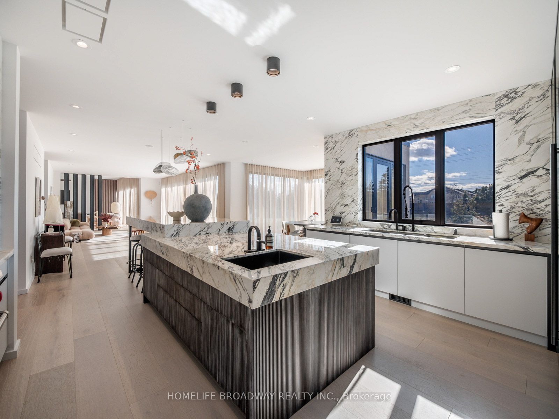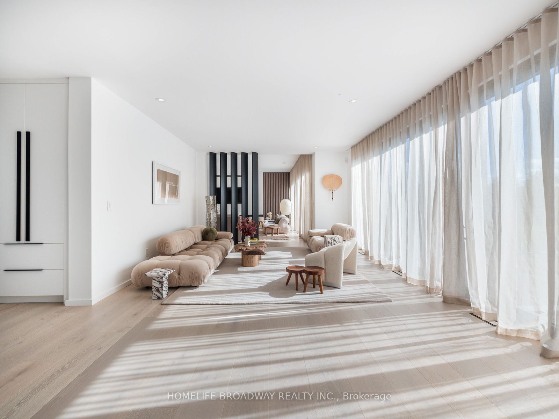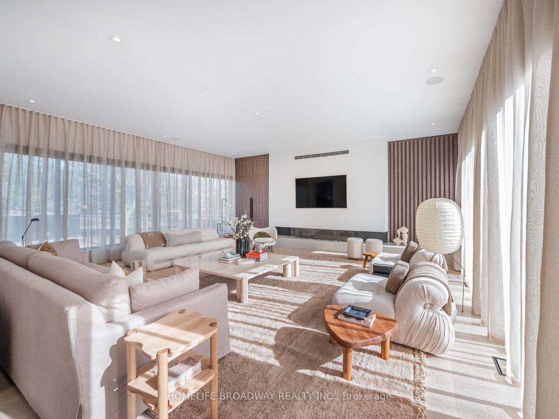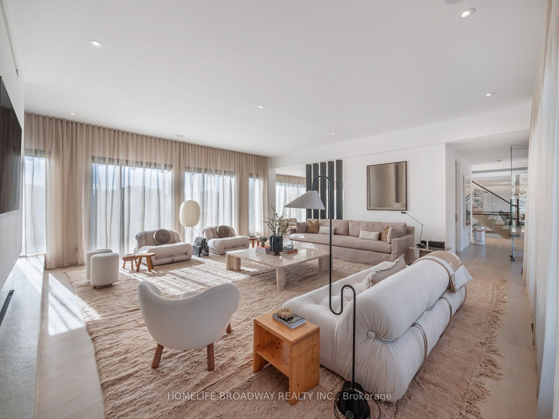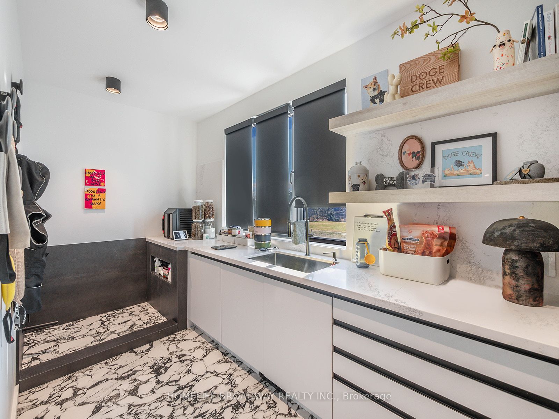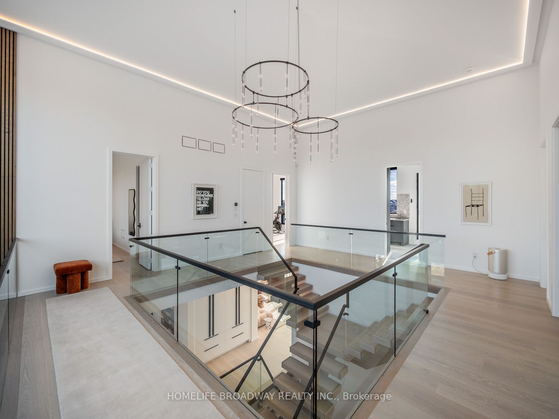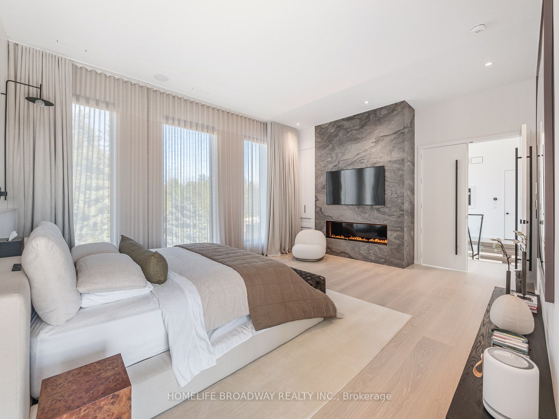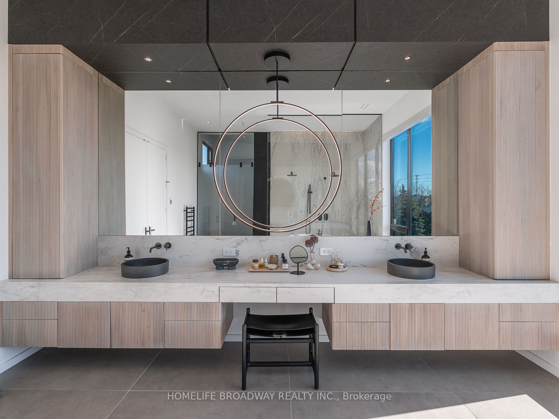$9,288,888
Available - For Sale
Listing ID: N8191844
2 Allen Manr , Markham, L6C 1B2, Ontario
| Stunning Custom Mansion Built In 2022 Located In The Heart Of The Highly Sought After Cachet Country Club Estate In Markham On A 1.53 Acre Lot With 10,000 Sq Ft Of Living Space. Built & Designed By Award Winning Firms Alair Homes/Avenue Design Inc. 14' Ceiling On The 2nd Floor. Wolf/Sub-Zero Appliances In Kitchen Clad In Calcatta Marble. Entertainer's Basement With Full Bar. Metal Roof. Fully Equipped Heated Garage W/Car Lift. Too Many Features To List ! |
| Extras: Wolf/Sub-Zero/Cove Appl., Radiant Heated Floors, Security + Smart Home System With Control 4 Access, Built In Speakers Throughout, 3 A/Cs & Furnaces, Custom Millwork. Fully Gated/Fenced Property, Price Include Furnishing. Move-In Ready ! |
| Price | $9,288,888 |
| Taxes: | $21281.75 |
| Address: | 2 Allen Manr , Markham, L6C 1B2, Ontario |
| Lot Size: | 229.66 x 291.57 (Acres) |
| Directions/Cross Streets: | Woodbine / Major Mackenzie |
| Rooms: | 12 |
| Rooms +: | 5 |
| Bedrooms: | 4 |
| Bedrooms +: | 1 |
| Kitchens: | 1 |
| Family Room: | Y |
| Basement: | Fin W/O |
| Approximatly Age: | 0-5 |
| Property Type: | Detached |
| Style: | 2-Storey |
| Exterior: | Alum Siding, Stucco/Plaster |
| Garage Type: | Attached |
| (Parking/)Drive: | Circular |
| Drive Parking Spaces: | 24 |
| Pool: | None |
| Approximatly Age: | 0-5 |
| Approximatly Square Footage: | 5000+ |
| Fireplace/Stove: | Y |
| Heat Source: | Gas |
| Heat Type: | Radiant |
| Central Air Conditioning: | Central Air |
| Sewers: | Septic |
| Water: | Municipal |
$
%
Years
This calculator is for demonstration purposes only. Always consult a professional
financial advisor before making personal financial decisions.
| Although the information displayed is believed to be accurate, no warranties or representations are made of any kind. |
| HOMELIFE BROADWAY REALTY INC. |
|
|

Aneta Andrews
Broker
Dir:
416-576-5339
Bus:
905-278-3500
Fax:
1-888-407-8605
| Book Showing | Email a Friend |
Jump To:
At a Glance:
| Type: | Freehold - Detached |
| Area: | York |
| Municipality: | Markham |
| Neighbourhood: | Devil's Elbow |
| Style: | 2-Storey |
| Lot Size: | 229.66 x 291.57(Acres) |
| Approximate Age: | 0-5 |
| Tax: | $21,281.75 |
| Beds: | 4+1 |
| Baths: | 7 |
| Fireplace: | Y |
| Pool: | None |
Locatin Map:
Payment Calculator:

