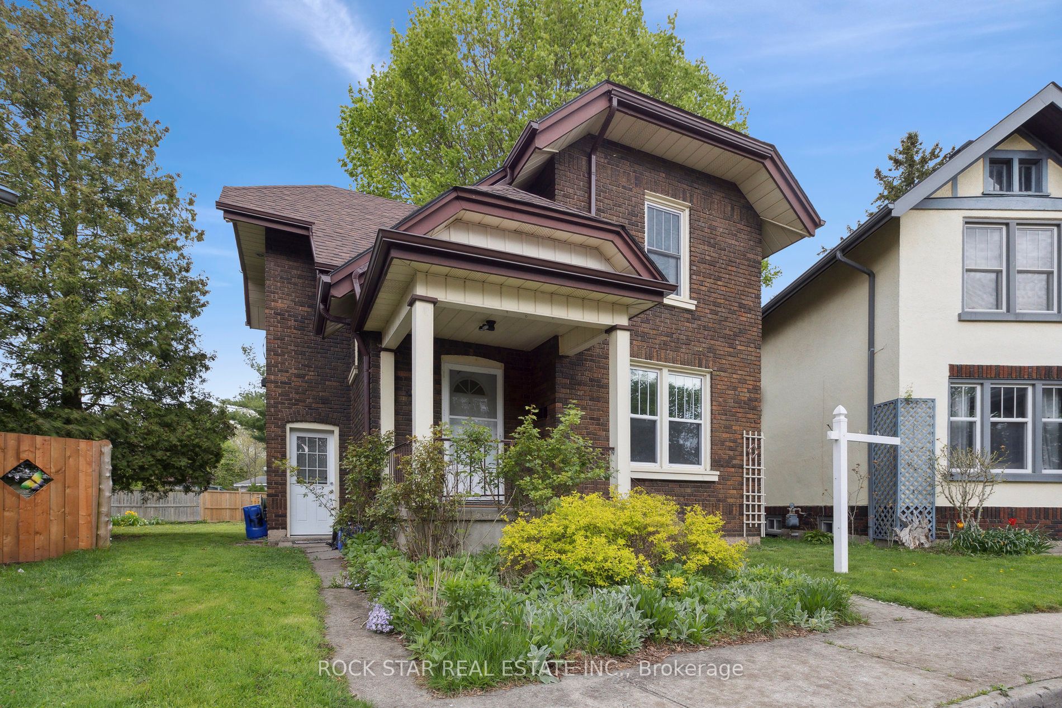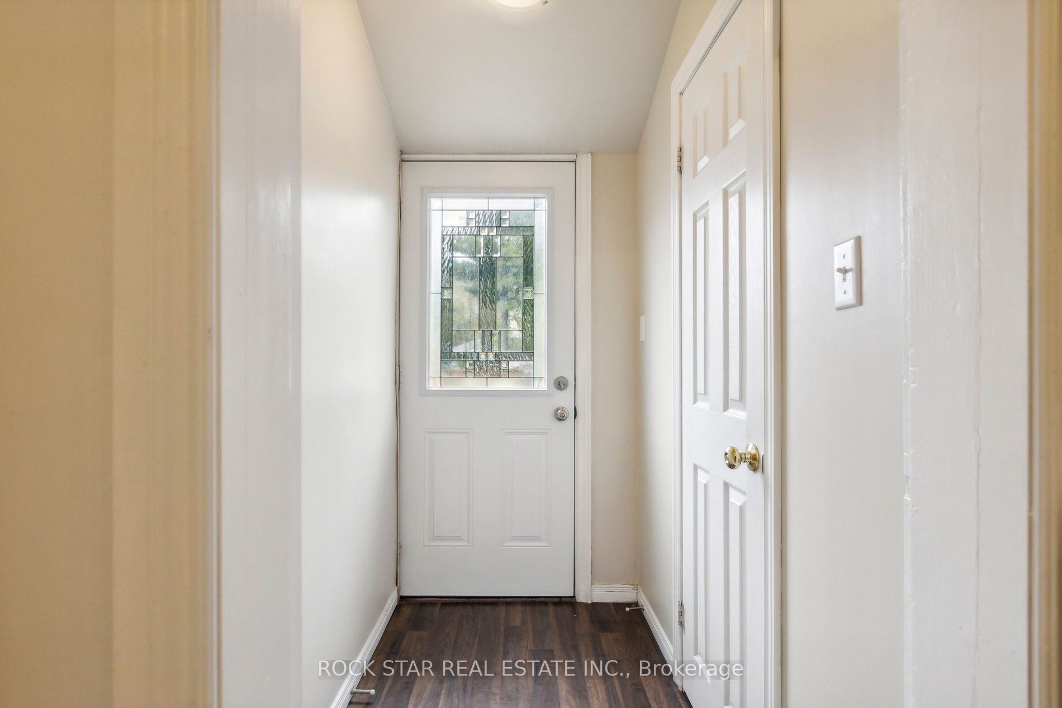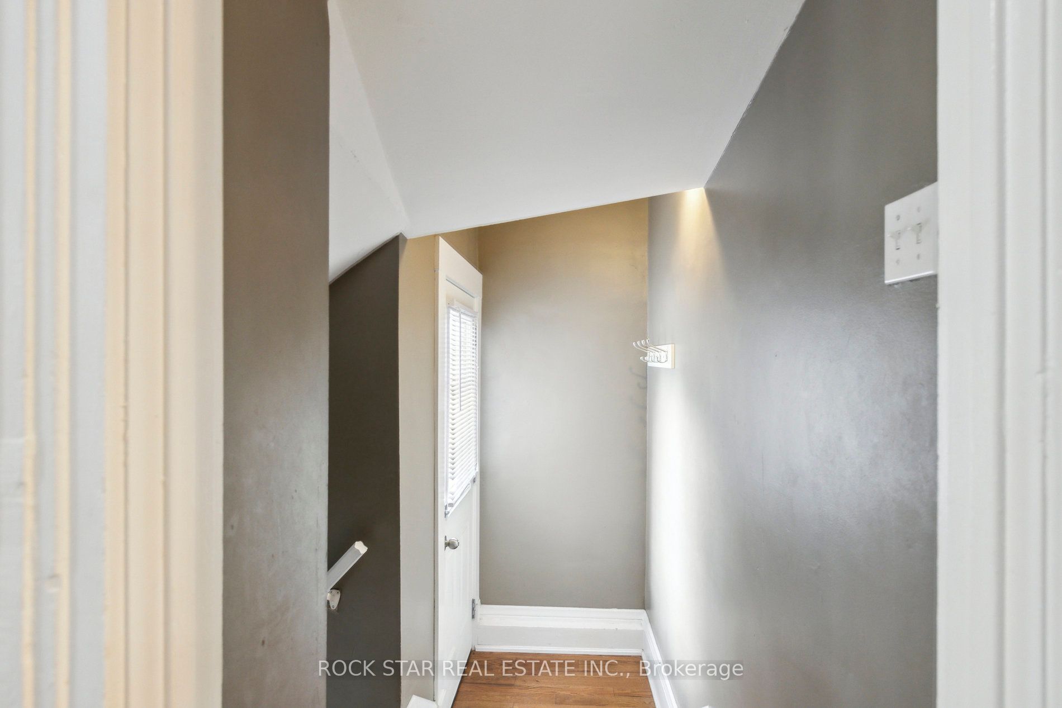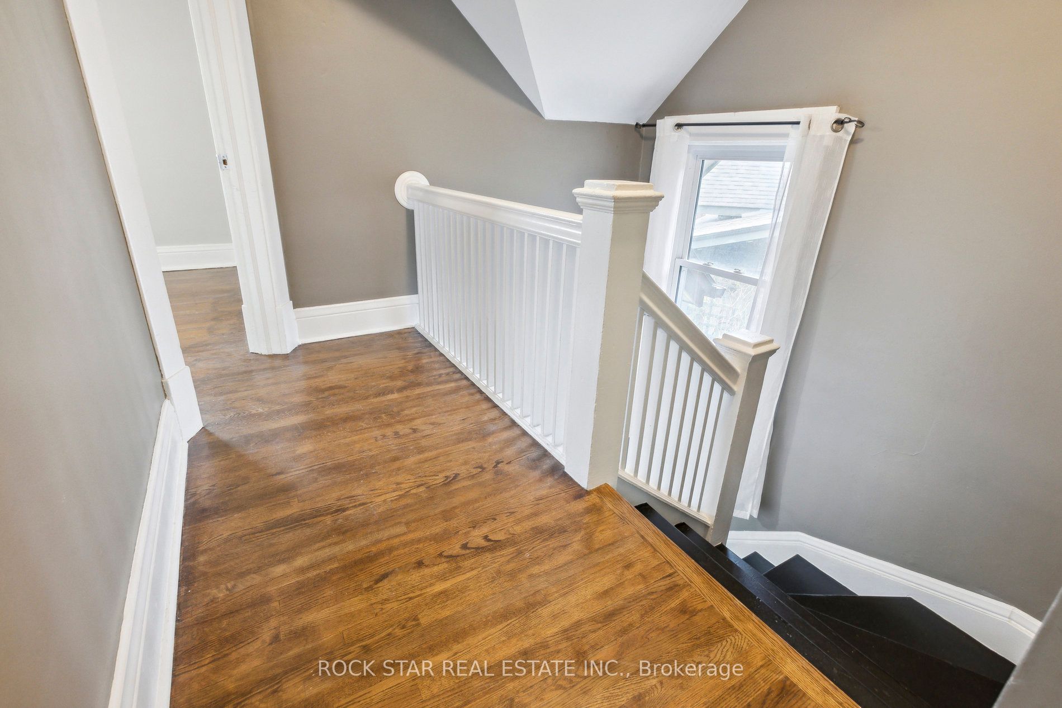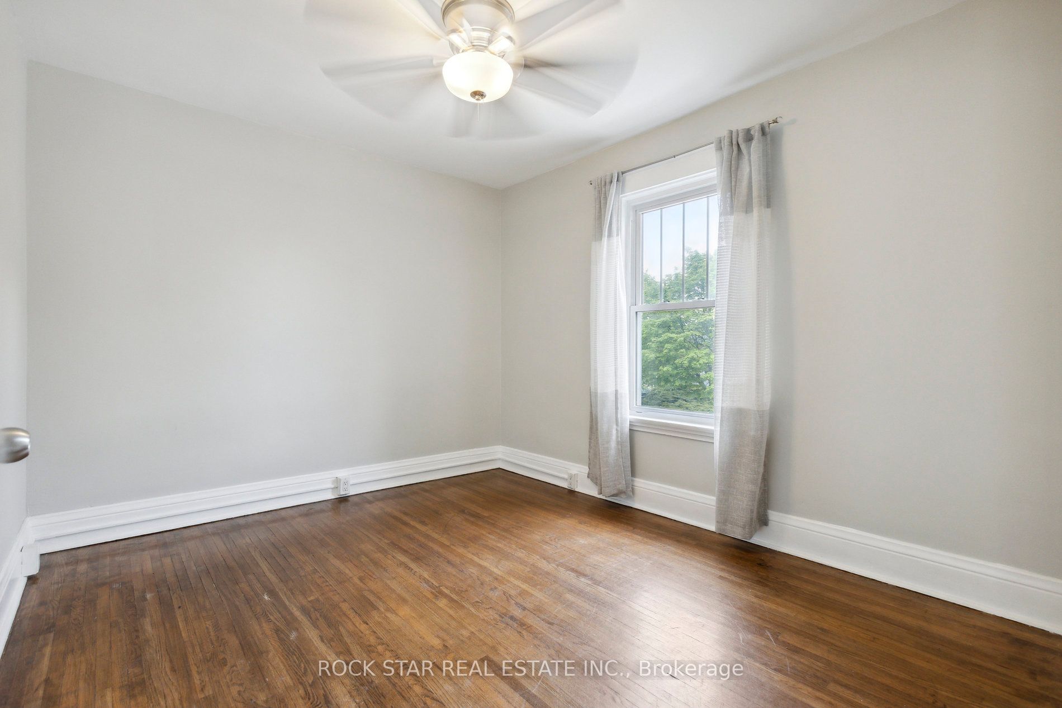$549,900
Available - For Sale
Listing ID: X8309480
84 Waterloo St , Brantford, N3T 3S2, Ontario
| Well Maintained '84 Waterloo,' Nestled In The Heart Of Terrace Hill. This Enchanting Two-Storey All-Brick Abode Presents A Rare Find With Four Generously Sized Bedrooms And Two Baths. Open-Concept Kitchen Seamlessly Flows Into The Dining And Family Areas, Creating A Perfect Space For Entertaining. Enjoy The Luxury Of Three Bedrooms Boasting Walk-In Closets, Alongside Updated Windows, Easy-Care Hardwood Floors, And Ceramics Throughout. The Basement Offers Ample Storage Space, A Spacious Laundry Room And An Additional Room With Boundless Potential. Outside, The Expansive Fenced Backyard Provides A Serene Retreat, Complete With A Storage Shed. Its Prime Location Offers Seamless Access To The Highway, Brantford General Hospital, Laurier University, The New YMCA, And An Array Of Dining Spots, Cafes, Schools, And Parks. A/C Unit Installed In 2018, A Roof And Eaves Replaced In 2019, And A Main Sewer Line Upgraded In 2016. Experience The Epitome Of Comfort And Style In This Inviting Residence, Where Every Detail Has Been Thoughtfully Considered For Your Utmost Enjoyment. |
| Extras: Other Items Available To Be Included: All Contents Of The Backyard Shed (Table & Chairs, Lawn Care Hand Tools), 2 Common Area Couches & End Tables. Basement Laundry Table |
| Price | $549,900 |
| Taxes: | $3116.00 |
| Address: | 84 Waterloo St , Brantford, N3T 3S2, Ontario |
| Lot Size: | 25.33 x 80.71 (Feet) |
| Acreage: | < .50 |
| Directions/Cross Streets: | Pearl Street |
| Rooms: | 7 |
| Bedrooms: | 4 |
| Bedrooms +: | |
| Kitchens: | 1 |
| Family Room: | N |
| Basement: | Unfinished |
| Approximatly Age: | 51-99 |
| Property Type: | Detached |
| Style: | 2-Storey |
| Exterior: | Brick |
| Garage Type: | None |
| (Parking/)Drive: | None |
| Drive Parking Spaces: | 0 |
| Pool: | None |
| Approximatly Age: | 51-99 |
| Approximatly Square Footage: | 1100-1500 |
| Fireplace/Stove: | N |
| Heat Source: | Gas |
| Heat Type: | Forced Air |
| Central Air Conditioning: | Central Air |
| Sewers: | Sewers |
| Water: | Municipal |
$
%
Years
This calculator is for demonstration purposes only. Always consult a professional
financial advisor before making personal financial decisions.
| Although the information displayed is believed to be accurate, no warranties or representations are made of any kind. |
| ROCK STAR REAL ESTATE INC. |
|
|

Aneta Andrews
Broker
Dir:
416-576-5339
Bus:
905-278-3500
Fax:
1-888-407-8605
| Book Showing | Email a Friend |
Jump To:
At a Glance:
| Type: | Freehold - Detached |
| Area: | Brantford |
| Municipality: | Brantford |
| Style: | 2-Storey |
| Lot Size: | 25.33 x 80.71(Feet) |
| Approximate Age: | 51-99 |
| Tax: | $3,116 |
| Beds: | 4 |
| Baths: | 2 |
| Fireplace: | N |
| Pool: | None |
Locatin Map:
Payment Calculator:

