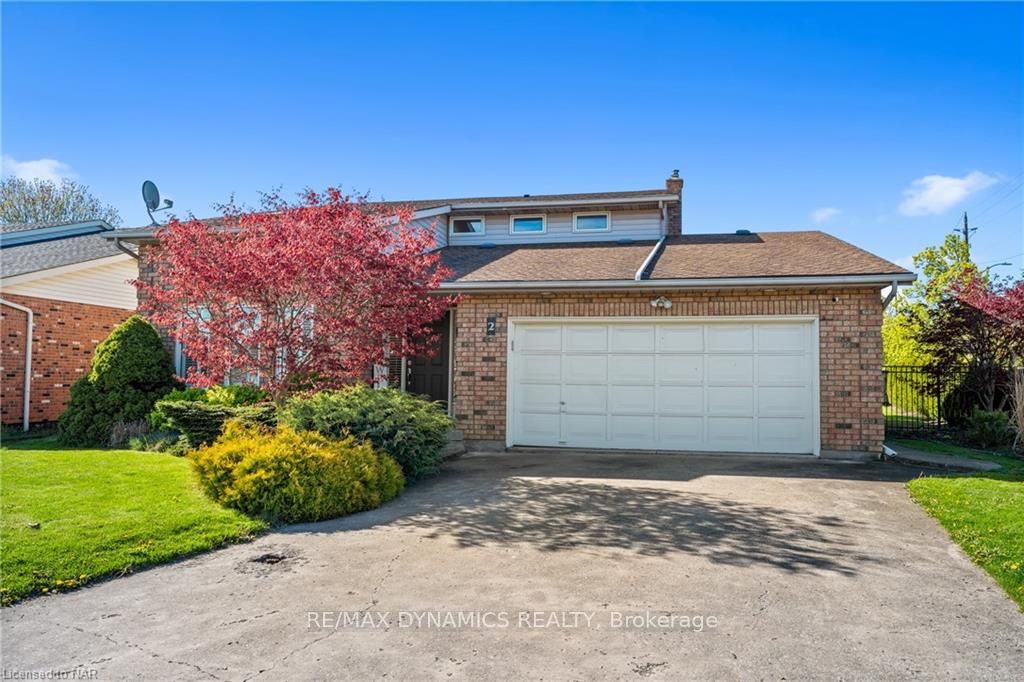$1,050,000
Available - For Sale
Listing ID: X8309512
2 Huntington Lane , St. Catharines, L2S 3J5, Ontario
| LOCATION! LOCATION! LOCATION! Welcome to 2 Huntington Lane, a gem nestled in the highly sought-after Grapeview neighborhood of St. Catharines. Minutes away from QEW, stores, restaurants, school. This home holds a special charm, custom-built by its original owner, promising a unique blend of comfort and character. With three bedrooms on the second level and three bathrooms spread across the main and second levels, plus an additional bathroom in the basement, this home offers ample space for family and guests. The basement also features a cozy family room and an office, perfect for work or relaxation. Updates include a newer water tank and two-stage furnace system, ensuring efficiency and comfort year-round. You'll also appreciate the convenience of the water filtration system in the kitchen and brand-new appliances, adding both style and functionality. Step outside to discover the spacious backyard retreat, complete with a charming gazebo, perfect for outdoor gatherings, and a kids' outdoor play set, ideal for family fun. Don't miss the opportunity to make this exceptional property yours and enjoy the best of comfort, convenience, and character in one of St. Catharines' most desirable locations. Book a showing today! |
| Price | $1,050,000 |
| Taxes: | $6014.13 |
| Address: | 2 Huntington Lane , St. Catharines, L2S 3J5, Ontario |
| Lot Size: | 56.44 x 118.21 (Feet) |
| Directions/Cross Streets: | First Street Louth And Huntington |
| Rooms: | 15 |
| Bedrooms: | 3 |
| Bedrooms +: | |
| Kitchens: | 1 |
| Family Room: | Y |
| Basement: | Full |
| Property Type: | Detached |
| Style: | 2-Storey |
| Exterior: | Brick, Vinyl Siding |
| Garage Type: | Attached |
| (Parking/)Drive: | Pvt Double |
| Drive Parking Spaces: | 4 |
| Pool: | None |
| Fireplace/Stove: | N |
| Heat Source: | Gas |
| Heat Type: | Forced Air |
| Central Air Conditioning: | Central Air |
| Sewers: | Sewers |
| Water: | Municipal |
$
%
Years
This calculator is for demonstration purposes only. Always consult a professional
financial advisor before making personal financial decisions.
| Although the information displayed is believed to be accurate, no warranties or representations are made of any kind. |
| RE/MAX DYNAMICS REALTY |
|
|

Aneta Andrews
Broker
Dir:
416-576-5339
Bus:
905-278-3500
Fax:
1-888-407-8605
| Book Showing | Email a Friend |
Jump To:
At a Glance:
| Type: | Freehold - Detached |
| Area: | Niagara |
| Municipality: | St. Catharines |
| Style: | 2-Storey |
| Lot Size: | 56.44 x 118.21(Feet) |
| Tax: | $6,014.13 |
| Beds: | 3 |
| Baths: | 4 |
| Fireplace: | N |
| Pool: | None |
Locatin Map:
Payment Calculator:


























