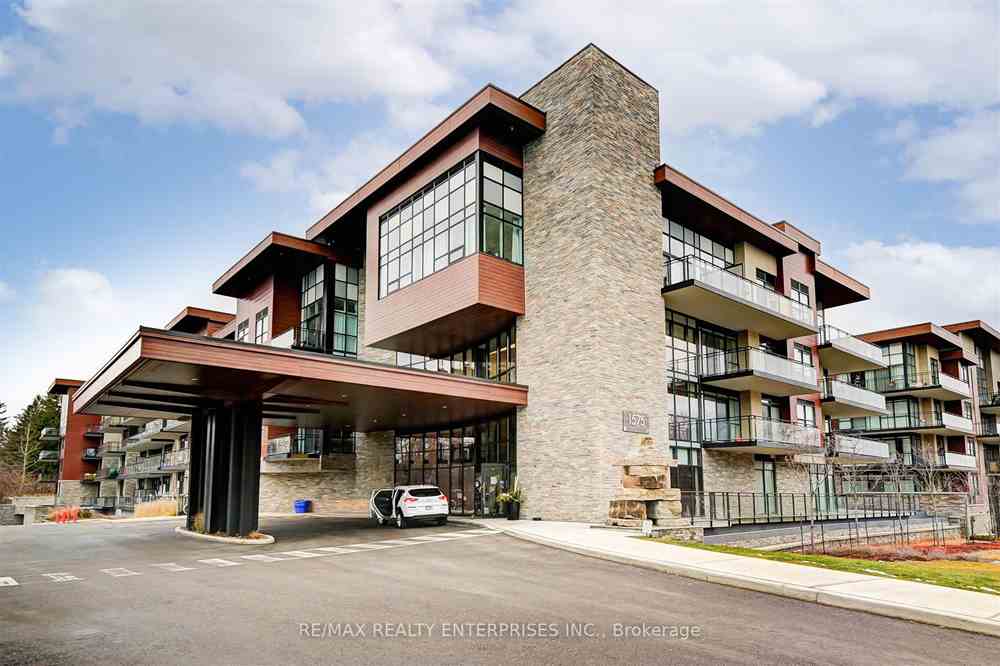$774,900
Available - For Sale
Listing ID: W8315584
1575 Lakeshore Rd West , Unit Gr25, Mississauga, L5J 0B1, Ontario
| Exceptional ground level with park views! "Bradley" model at The Craftsman in beautiful Clarkson!.Situated in the heart of Lakeshore living within the prestigious Lorne Park School District, this residence embodies award-winning architectural design. Lofty 9-foot ceilings, engineered hardwood floors, and sleek quartz counters adorning the kitchen and washrooms, including stainless steel appliances. Enjoy the framed view of Birchwood Park from oversized windows and an exceptionally rare builder customized, oversized terrace patio, likely the only unit of this type available. Convenience is abundant; public transit, and superlative amenities awaits including a concierge, state-of-the-art gym, inviting party room, expansive rooftop deck, and versatile meeting room. There's even a dedicated pet wash area. Complement your lifestyle with this immaculate offeringwithin an award winning design, in a great sought after locale! Includes an owned locker andconvenient parking space! |
| Mortgage: TAC |
| Extras: Engineered Hardwood Floors, 9' Ceilings, Quartz Countertops, Recent New Custom Island, 24-hourConcierge, gym, party room, rooftop terrace, guest suite, and visitor parking. |
| Price | $774,900 |
| Taxes: | $3270.00 |
| Assessment: | $371000 |
| Assessment Year: | 2024 |
| Maintenance Fee: | 645.58 |
| Occupancy by: | Own+Ten |
| Address: | 1575 Lakeshore Rd West , Unit Gr25, Mississauga, L5J 0B1, Ontario |
| Province/State: | Ontario |
| Property Management | Crossbridge Condominium Services 905-403-0508 |
| Condo Corporation No | PSCC |
| Level | 1 |
| Unit No | 110 |
| Locker No | 110 |
| Directions/Cross Streets: | Clarkson Rd / Lakeshore Rd W |
| Rooms: | 5 |
| Bedrooms: | 2 |
| Bedrooms +: | |
| Kitchens: | 1 |
| Family Room: | N |
| Basement: | None |
| Approximatly Age: | 6-10 |
| Property Type: | Condo Apt |
| Style: | Apartment |
| Exterior: | Brick, Stone |
| Garage Type: | Underground |
| Garage(/Parking)Space: | 1.00 |
| (Parking/)Drive: | None |
| Drive Parking Spaces: | 0 |
| Park #1 | |
| Parking Spot: | 227 |
| Parking Type: | Owned |
| Legal Description: | A |
| Exposure: | E |
| Balcony: | Terr |
| Locker: | Owned |
| Pet Permited: | Restrict |
| Retirement Home: | N |
| Approximatly Age: | 6-10 |
| Approximatly Square Footage: | 700-799 |
| Building Amenities: | Concierge, Exercise Room, Guest Suites, Party/Meeting Room, Rooftop Deck/Garden, Visitor Parking |
| Property Features: | Beach, Lake/Pond, Library, Park, Place Of Worship, School |
| Maintenance: | 645.58 |
| CAC Included: | Y |
| Water Included: | Y |
| Common Elements Included: | Y |
| Heat Included: | Y |
| Parking Included: | Y |
| Building Insurance Included: | Y |
| Fireplace/Stove: | N |
| Heat Source: | Gas |
| Heat Type: | Forced Air |
| Central Air Conditioning: | Central Air |
| Laundry Level: | Main |
| Elevator Lift: | Y |
$
%
Years
This calculator is for demonstration purposes only. Always consult a professional
financial advisor before making personal financial decisions.
| Although the information displayed is believed to be accurate, no warranties or representations are made of any kind. |
| RE/MAX REALTY ENTERPRISES INC. |
|
|

Aneta Andrews
Broker
Dir:
416-576-5339
Bus:
905-278-3500
Fax:
1-888-407-8605
| Virtual Tour | Book Showing | Email a Friend |
Jump To:
At a Glance:
| Type: | Condo - Condo Apt |
| Area: | Peel |
| Municipality: | Mississauga |
| Neighbourhood: | Clarkson |
| Style: | Apartment |
| Approximate Age: | 6-10 |
| Tax: | $3,270 |
| Maintenance Fee: | $645.58 |
| Beds: | 2 |
| Baths: | 1 |
| Garage: | 1 |
| Fireplace: | N |
Locatin Map:
Payment Calculator:


























