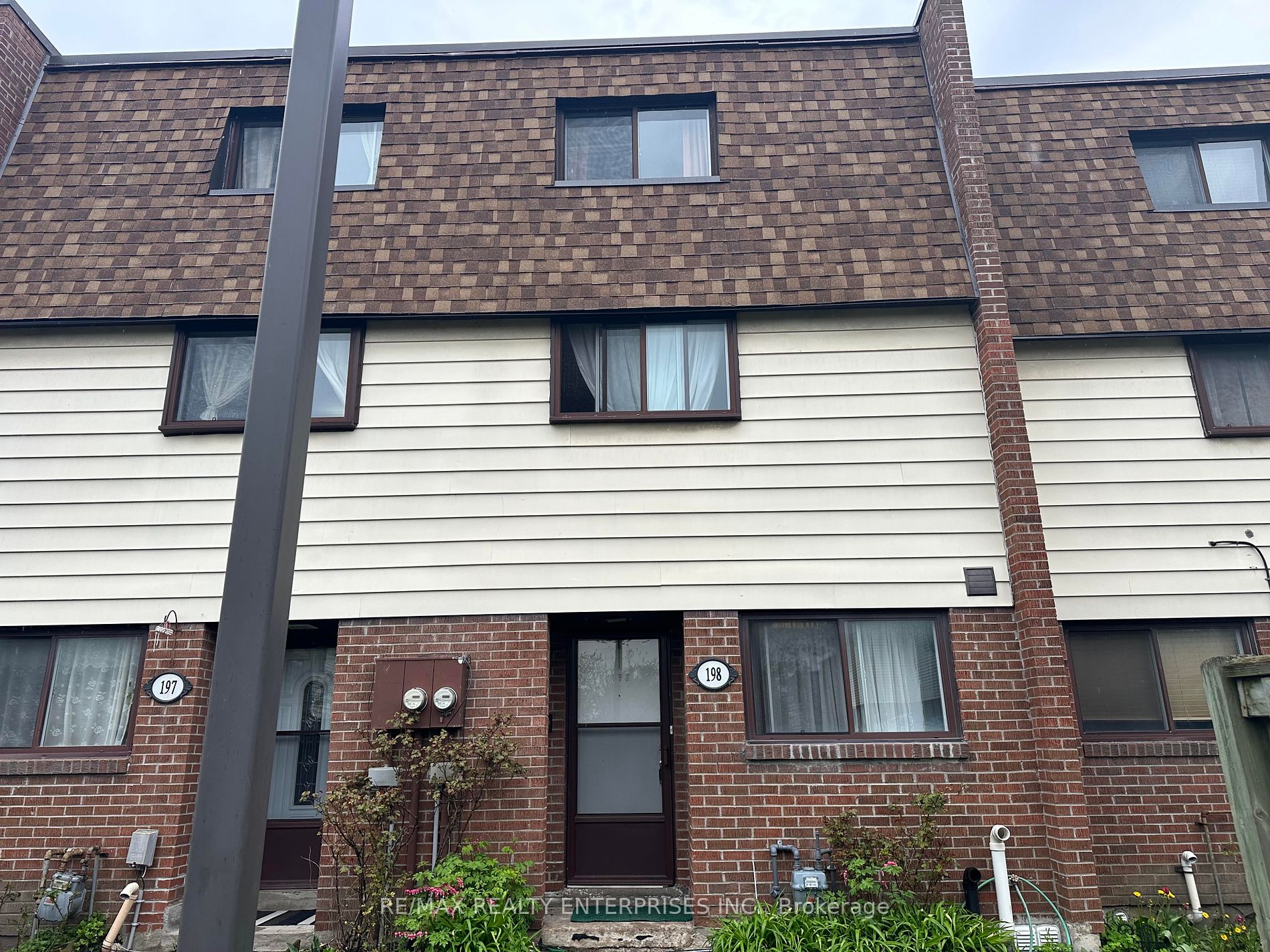$749,800
Available - For Sale
Listing ID: W8315594
180 Mississauga Valley Blvd , Unit 198, Mississauga, L5A 3M2, Ontario
| Spacious 4 Level Townhome In The Heart of Mississauga! Bonus Finished Basement With Kitchenette, Living Room, Bedroom, 3 Piece Bath & Second Laundry Area. Main Floor Features Large Kitchen with Laundry Overlooking Front Yard. Bright Open Concept Living & Dining Room Walks Out To Patio & Fully Fenced Yard. Both Second & Third Levels Boast 2 Bedrooms and 2 Full Bathrooms Each. Close To Everything! Square One, Community Centre, Parks and Schools. New LRT Will Be Steps Away. One Bus To Subway and Much More! |
| Extras: Includes Existing Main Floor Fridge, Stove, Microwave, Washer & Dryer. Living Room Window AC Unit. Basement Stove, Washer & Dryer. All Existing Window Coverings & Electric Light Fixtures. |
| Price | $749,800 |
| Taxes: | $2997.23 |
| Maintenance Fee: | 554.20 |
| Occupancy by: | Vacant |
| Address: | 180 Mississauga Valley Blvd , Unit 198, Mississauga, L5A 3M2, Ontario |
| Province/State: | Ontario |
| Property Management | Whitehill Residential |
| Condo Corporation No | PCC |
| Level | 1 |
| Unit No | 198 |
| Directions/Cross Streets: | Hwy 10/Central Parkway |
| Rooms: | 7 |
| Rooms +: | 3 |
| Bedrooms: | 4 |
| Bedrooms +: | 1 |
| Kitchens: | 1 |
| Kitchens +: | 1 |
| Family Room: | N |
| Basement: | Finished |
| Property Type: | Condo Townhouse |
| Style: | 3-Storey |
| Exterior: | Alum Siding, Brick |
| Garage Type: | Underground |
| Garage(/Parking)Space: | 1.00 |
| Drive Parking Spaces: | 0 |
| Park #1 | |
| Parking Spot: | #3 |
| Parking Type: | Exclusive |
| Exposure: | E |
| Balcony: | None |
| Locker: | None |
| Pet Permited: | Restrict |
| Retirement Home: | N |
| Approximatly Square Footage: | 1400-1599 |
| Building Amenities: | Bbqs Allowed, Outdoor Pool |
| Property Features: | Fenced Yard, Library, Park, Public Transit, Rec Centre, School |
| Maintenance: | 554.20 |
| Water Included: | Y |
| Common Elements Included: | Y |
| Parking Included: | Y |
| Building Insurance Included: | Y |
| Fireplace/Stove: | N |
| Heat Source: | Electric |
| Heat Type: | Baseboard |
| Central Air Conditioning: | Window Unit |
| Elevator Lift: | N |
$
%
Years
This calculator is for demonstration purposes only. Always consult a professional
financial advisor before making personal financial decisions.
| Although the information displayed is believed to be accurate, no warranties or representations are made of any kind. |
| RE/MAX REALTY ENTERPRISES INC. |
|
|

Aneta Andrews
Broker
Dir:
416-576-5339
Bus:
905-278-3500
Fax:
1-888-407-8605
| Book Showing | Email a Friend |
Jump To:
At a Glance:
| Type: | Condo - Condo Townhouse |
| Area: | Peel |
| Municipality: | Mississauga |
| Neighbourhood: | Mississauga Valleys |
| Style: | 3-Storey |
| Tax: | $2,997.23 |
| Maintenance Fee: | $554.2 |
| Beds: | 4+1 |
| Baths: | 3 |
| Garage: | 1 |
| Fireplace: | N |
Locatin Map:
Payment Calculator:


























