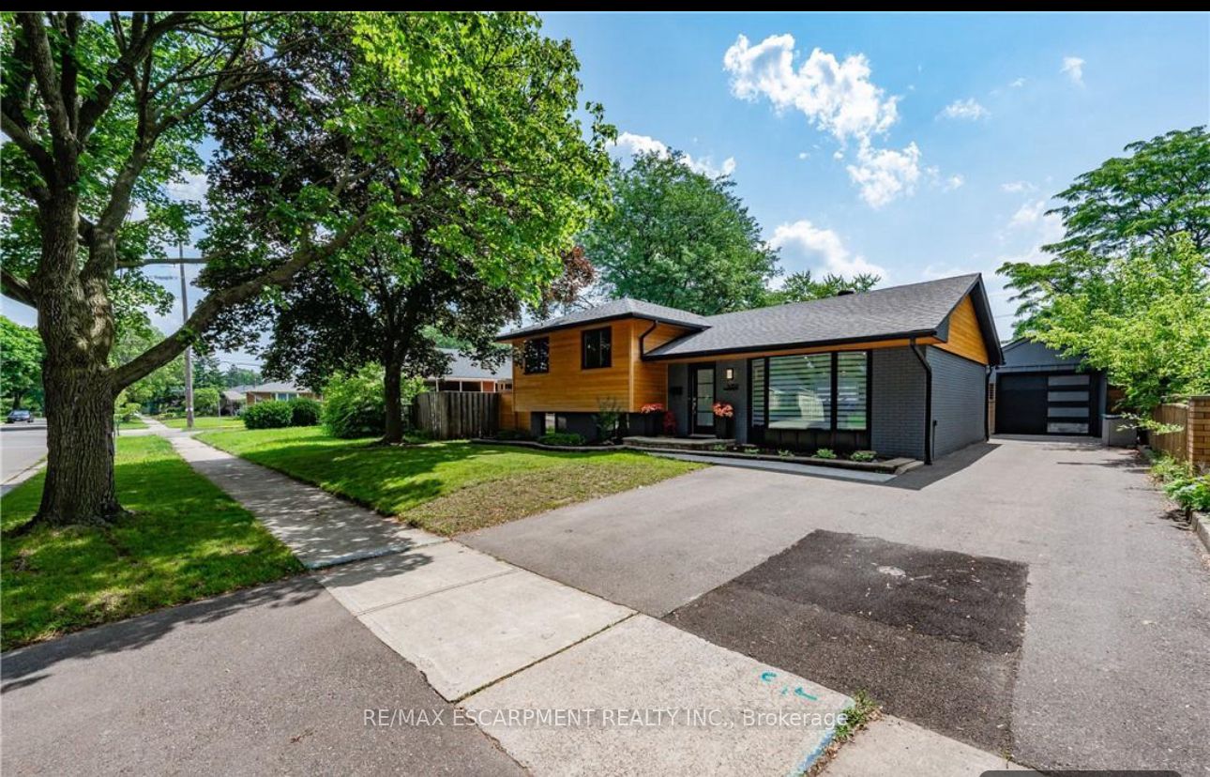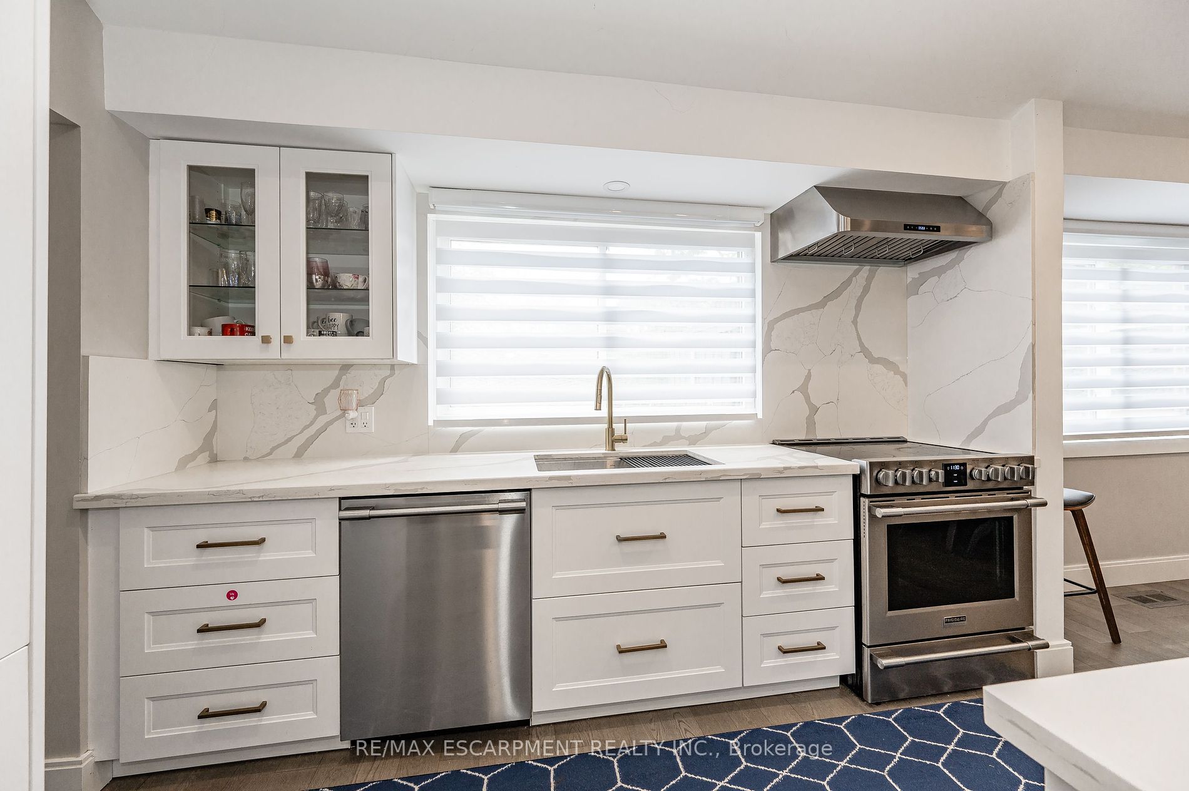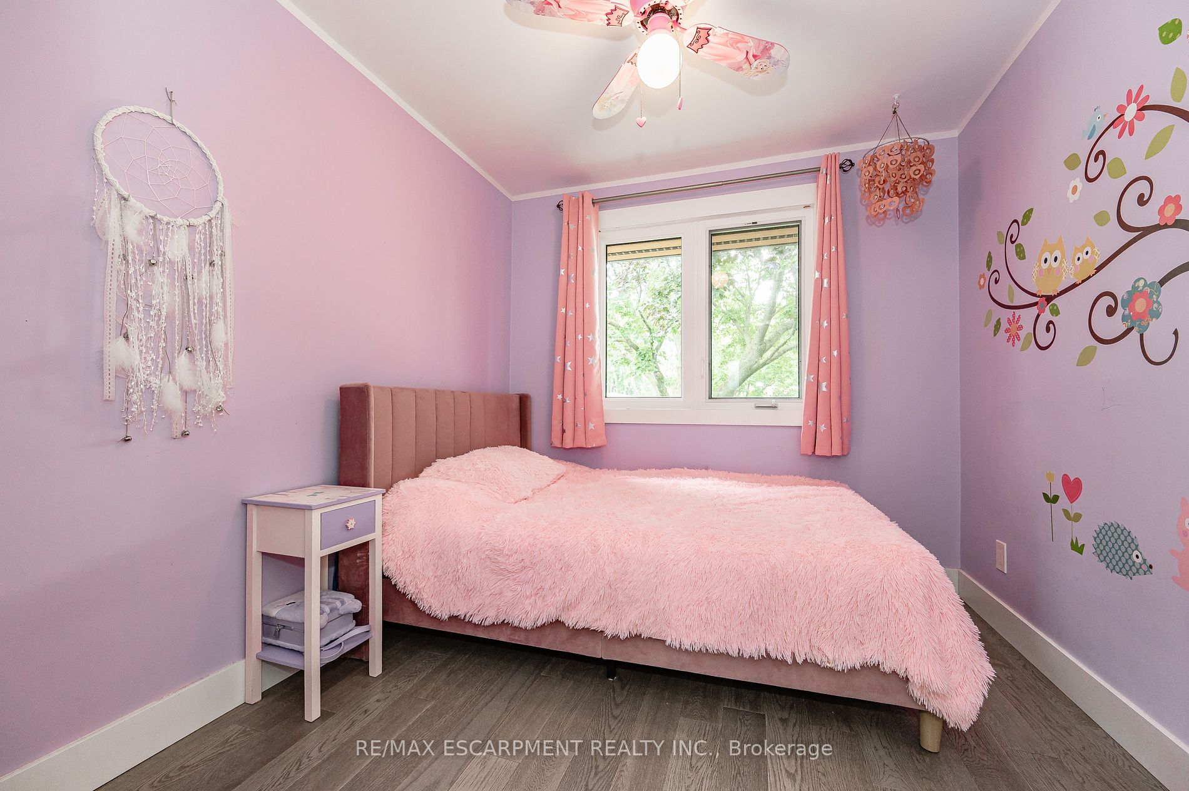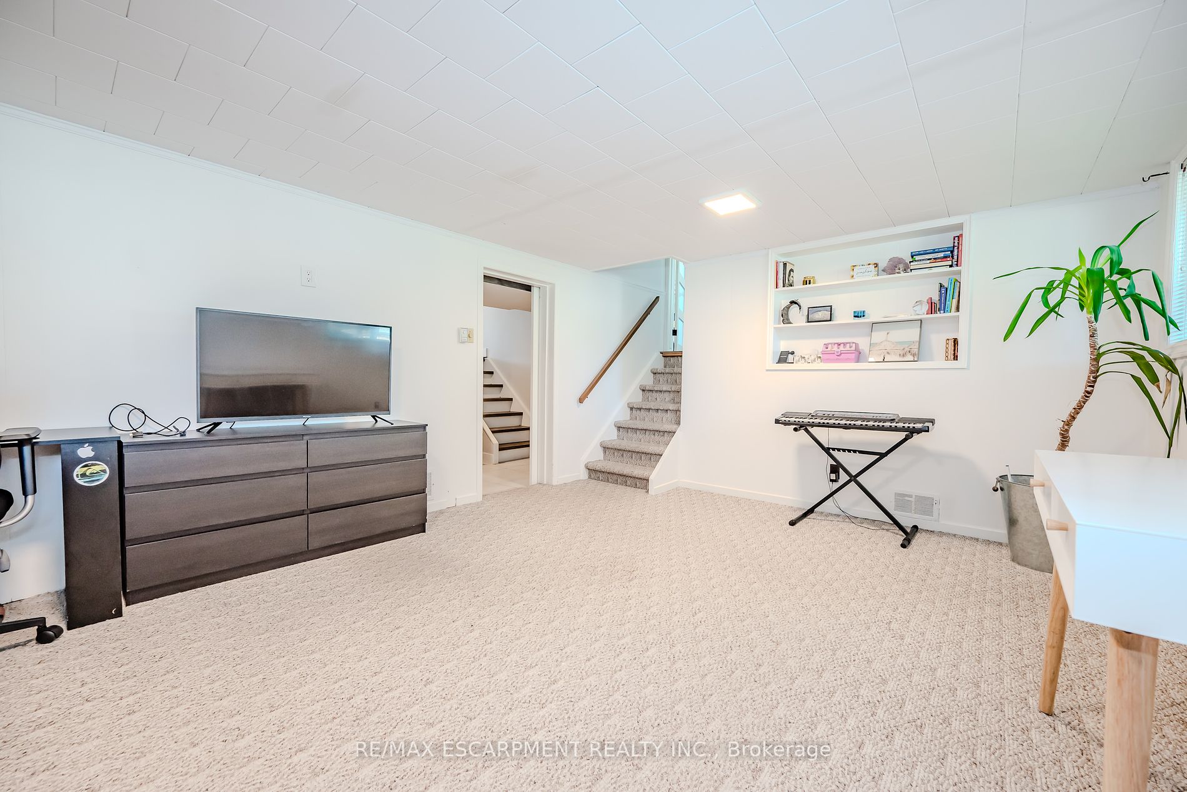$1,499,000
Available - For Sale
Listing ID: W8313170
5350 Windermere Dr , Burlington, L7L 3M1, Ontario
| Beautiful professionally renovated in lovely southeast Burlington in Elizabeth Gardens neighbourhood. Stunning curb appeal this home has been done inside and out! This 3 +1 bedroom, 2 bathrooms, gorgeous main floor boasting vaulted ceilings, custom kitchen w/island, opens up to family room & backyard with gorgeous gardens, hot tub, shed & fully equipped heated oversized garage/work shop. 2 Sets of stairs and rear entrance for rental potential of lower level. Walk to lake, schools, near bus route, close to highways, amenities, shopping and more! |
| Price | $1,499,000 |
| Taxes: | $4402.00 |
| Assessment: | $511000 |
| Assessment Year: | 2023 |
| Address: | 5350 Windermere Dr , Burlington, L7L 3M1, Ontario |
| Lot Size: | 60.00 x 120.00 (Feet) |
| Acreage: | < .50 |
| Directions/Cross Streets: | Hampton Heath To Windermere |
| Rooms: | 6 |
| Bedrooms: | 3 |
| Bedrooms +: | 1 |
| Kitchens: | 1 |
| Family Room: | N |
| Basement: | Finished, Sep Entrance |
| Approximatly Age: | 51-99 |
| Property Type: | Detached |
| Style: | Sidesplit 3 |
| Exterior: | Alum Siding, Brick |
| Garage Type: | Detached |
| (Parking/)Drive: | Pvt Double |
| Drive Parking Spaces: | 5 |
| Pool: | None |
| Approximatly Age: | 51-99 |
| Approximatly Square Footage: | 1100-1500 |
| Fireplace/Stove: | Y |
| Heat Source: | Gas |
| Heat Type: | Forced Air |
| Central Air Conditioning: | Central Air |
| Laundry Level: | Lower |
| Sewers: | Sewers |
| Water: | Municipal |
$
%
Years
This calculator is for demonstration purposes only. Always consult a professional
financial advisor before making personal financial decisions.
| Although the information displayed is believed to be accurate, no warranties or representations are made of any kind. |
| RE/MAX ESCARPMENT REALTY INC. |
|
|

Aneta Andrews
Broker
Dir:
416-576-5339
Bus:
905-278-3500
Fax:
1-888-407-8605
| Virtual Tour | Book Showing | Email a Friend |
Jump To:
At a Glance:
| Type: | Freehold - Detached |
| Area: | Halton |
| Municipality: | Burlington |
| Neighbourhood: | Appleby |
| Style: | Sidesplit 3 |
| Lot Size: | 60.00 x 120.00(Feet) |
| Approximate Age: | 51-99 |
| Tax: | $4,402 |
| Beds: | 3+1 |
| Baths: | 2 |
| Fireplace: | Y |
| Pool: | None |
Locatin Map:
Payment Calculator:


























