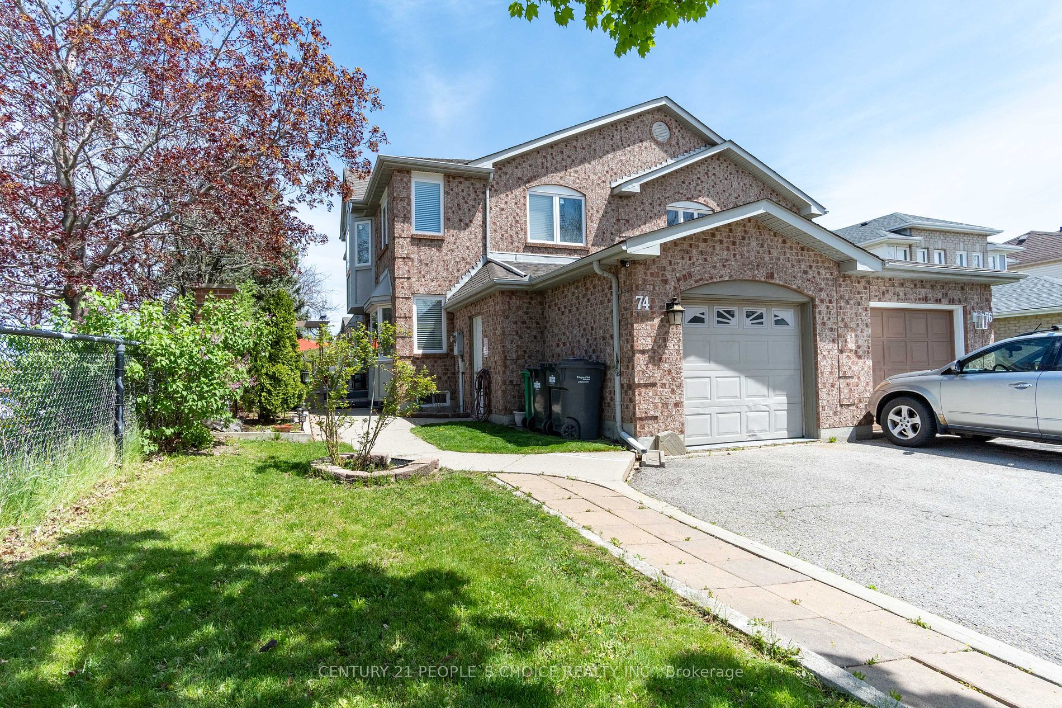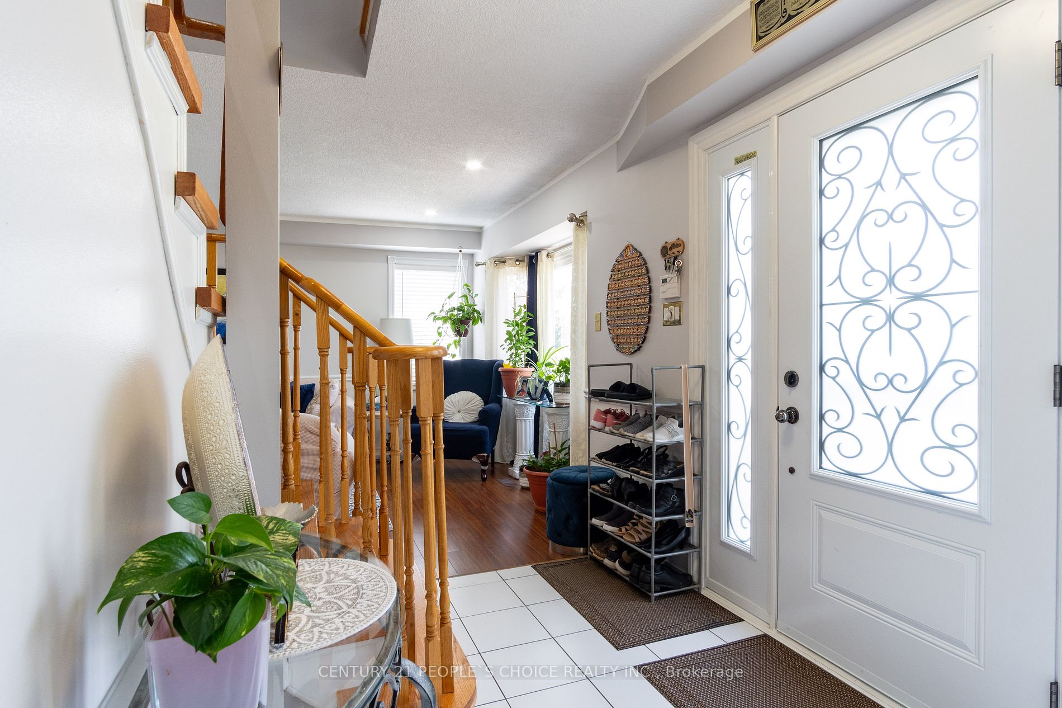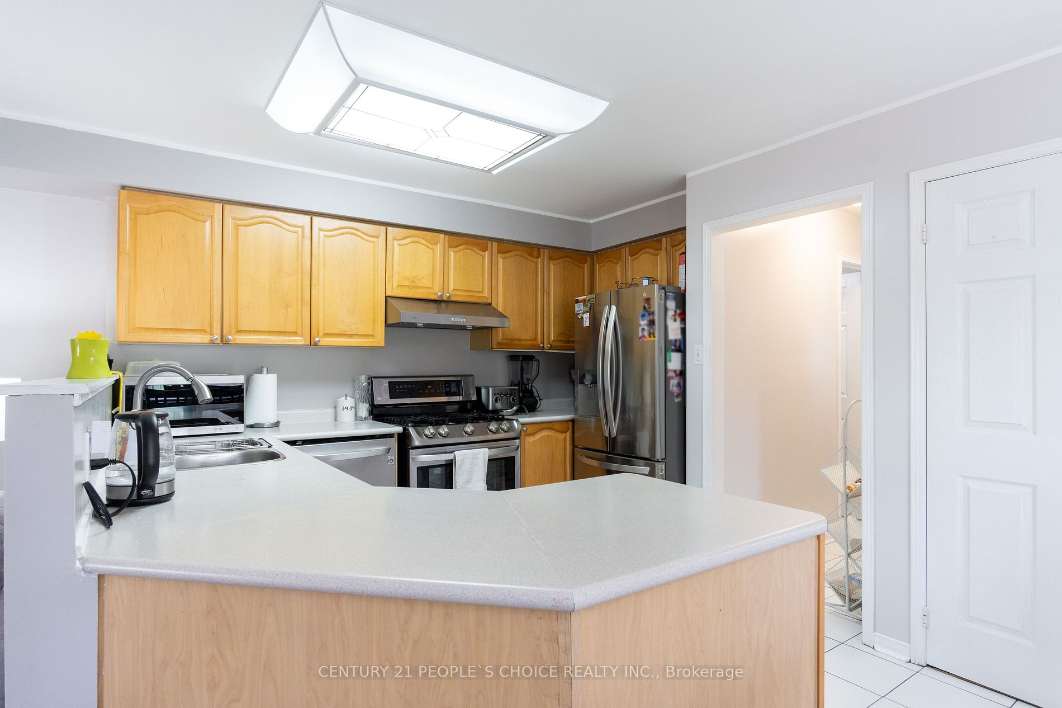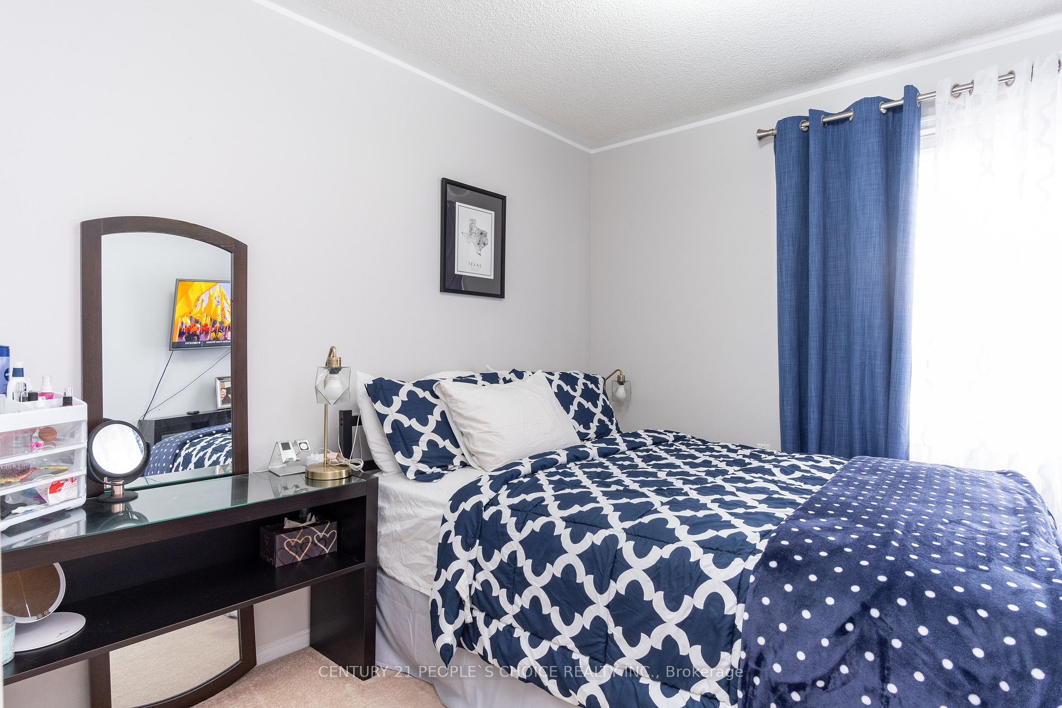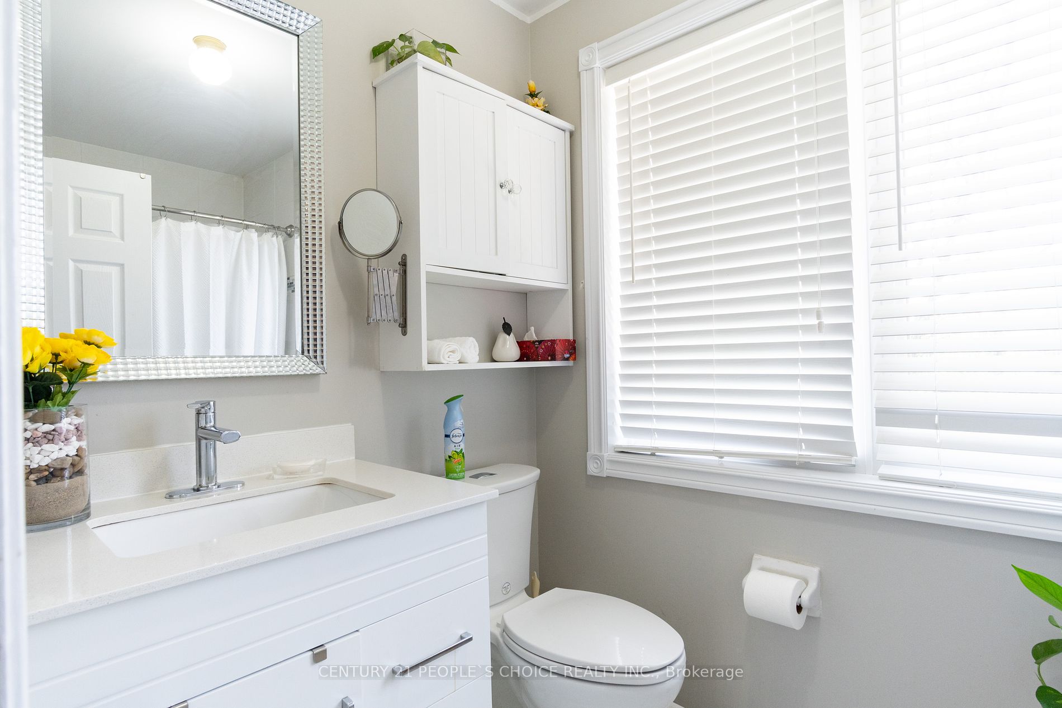$1,125,000
Available - For Sale
Listing ID: W8313578
74 Townley Cres , Brampton, L6Z 4T1, Ontario
| Very Large Semi With An Amazing Floorplan And A Private Backyard. Living / Dining On One End And Kitchen And Family Room On The Opposite End. Very Open Concept. All windows replaced (2015),new furnace (2022)new a/c (2022),owned water tank (2022),new front door 2022,new patio door (2022),hardwood stairs (2019),all washrooms renovated in 2017,roof singles replaced in 2014.The Backyard With Landscaping / Deck (That Surrounds The Whole House) / A Hot Tub(AS IS)! The House Is Spotless & Ready To Move Into. Big Kitchen With Upgraded Cupboards. Finished Basement With Separate Entrance, Huge Rec room and full washroom. |
| Extras: New Fridge(2020), New gas Stove (2019), New Dishwasher (2020),New washer and dryer (2021),extra fridge in the garage Window Coverings, Light Fixtures, Hot Tub In Deck (as is) See Virtual Tour. Cedar Deck Is 850Sqft. Extra Fridge in Garage. |
| Price | $1,125,000 |
| Taxes: | $4417.00 |
| Address: | 74 Townley Cres , Brampton, L6Z 4T1, Ontario |
| Lot Size: | 33.00 x 110.00 (Feet) |
| Directions/Cross Streets: | Hurontario / Sandalwood |
| Rooms: | 7 |
| Rooms +: | 1 |
| Bedrooms: | 3 |
| Bedrooms +: | |
| Kitchens: | 1 |
| Family Room: | Y |
| Basement: | Full |
| Property Type: | Semi-Detached |
| Style: | 2-Storey |
| Exterior: | Brick |
| Garage Type: | Attached |
| (Parking/)Drive: | Private |
| Drive Parking Spaces: | 2 |
| Pool: | None |
| Fireplace/Stove: | Y |
| Heat Source: | Gas |
| Heat Type: | Forced Air |
| Central Air Conditioning: | Central Air |
| Sewers: | Sewers |
| Water: | Municipal |
$
%
Years
This calculator is for demonstration purposes only. Always consult a professional
financial advisor before making personal financial decisions.
| Although the information displayed is believed to be accurate, no warranties or representations are made of any kind. |
| CENTURY 21 PEOPLE`S CHOICE REALTY INC. |
|
|

Aneta Andrews
Broker
Dir:
416-576-5339
Bus:
905-278-3500
Fax:
1-888-407-8605
| Virtual Tour | Book Showing | Email a Friend |
Jump To:
At a Glance:
| Type: | Freehold - Semi-Detached |
| Area: | Peel |
| Municipality: | Brampton |
| Neighbourhood: | Heart Lake West |
| Style: | 2-Storey |
| Lot Size: | 33.00 x 110.00(Feet) |
| Tax: | $4,417 |
| Beds: | 3 |
| Baths: | 4 |
| Fireplace: | Y |
| Pool: | None |
Locatin Map:
Payment Calculator:

