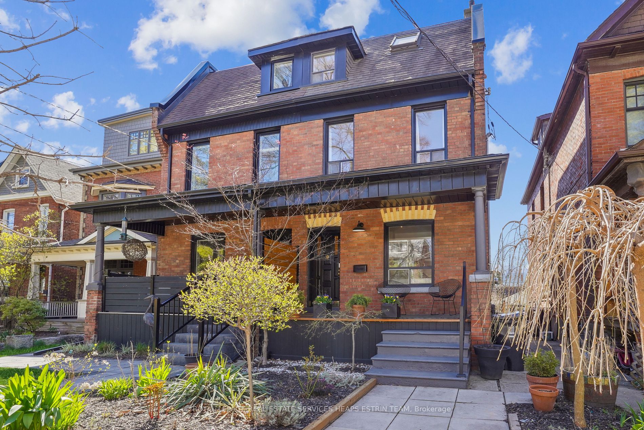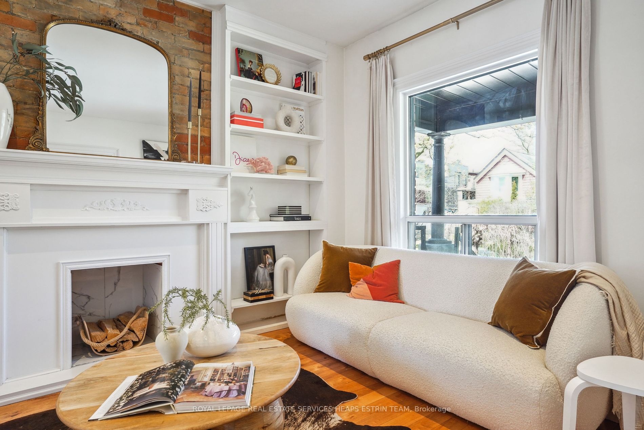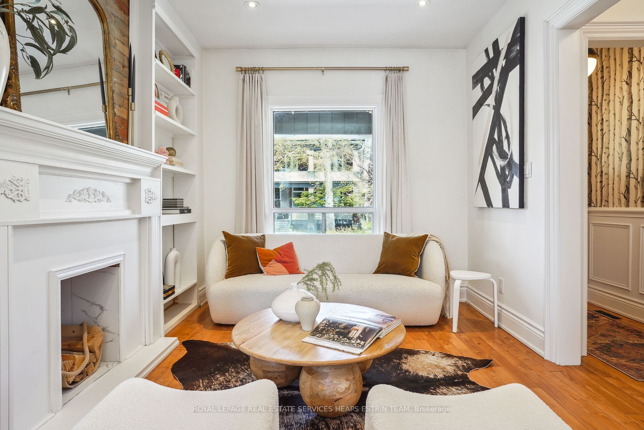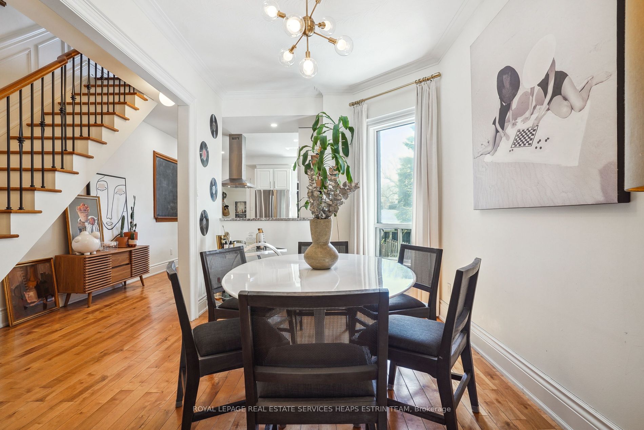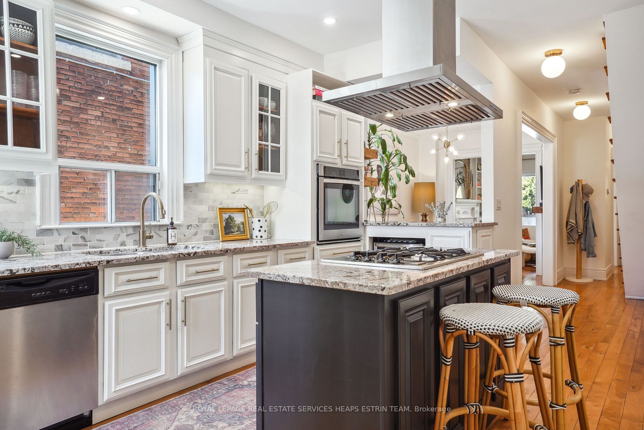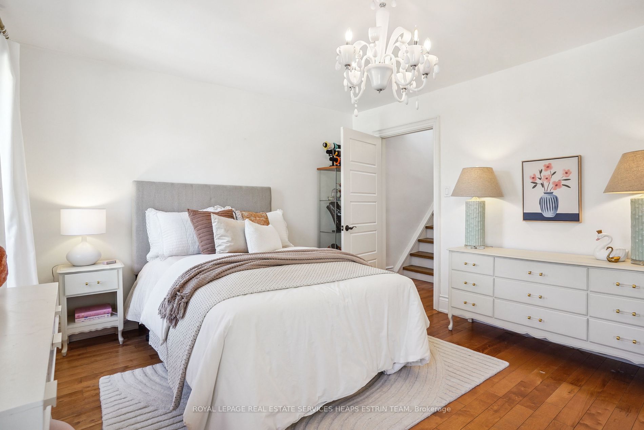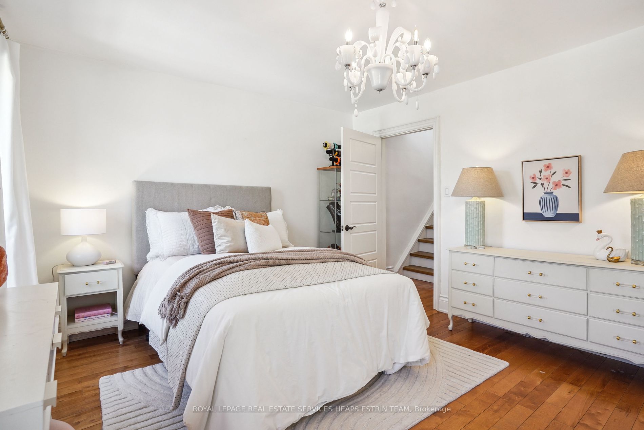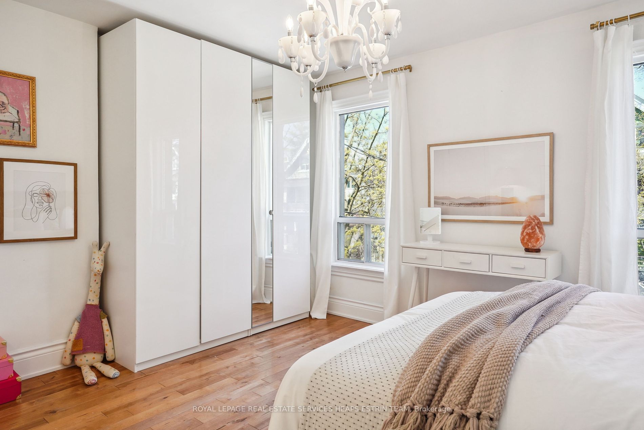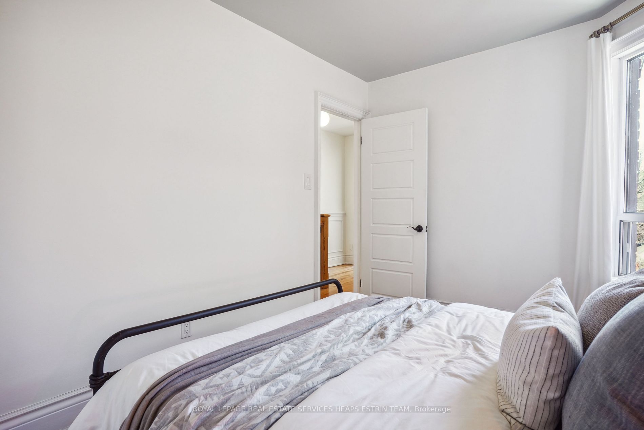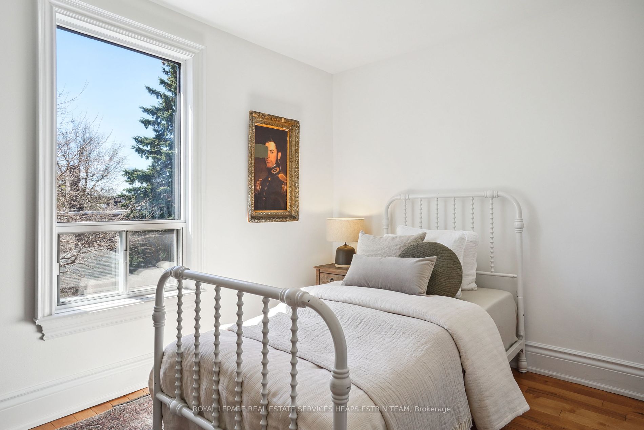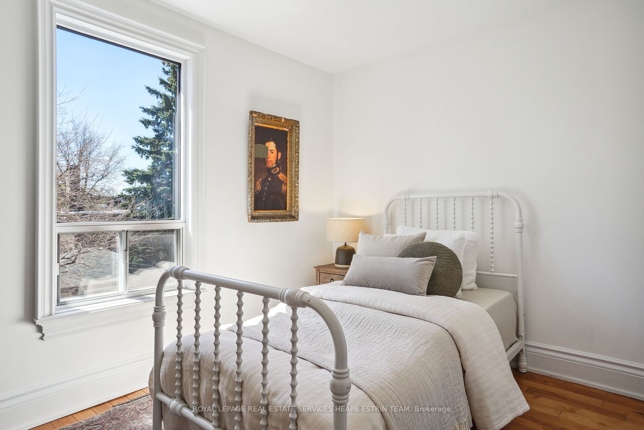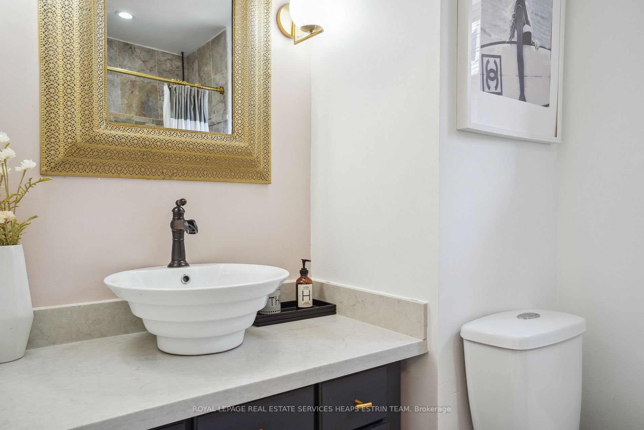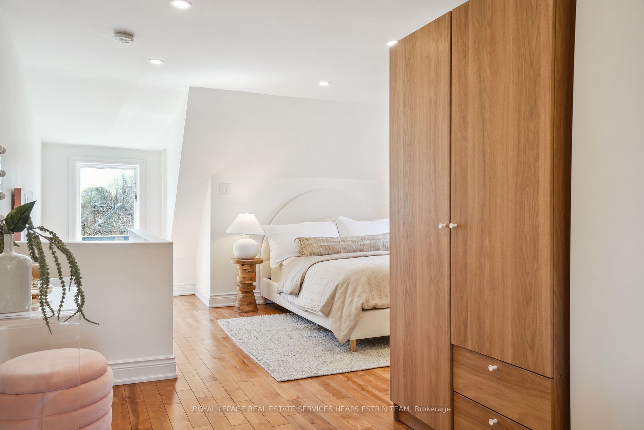$2,195,000
Available - For Sale
Listing ID: W8314066
195 Wright Ave , Toronto, M6R 1L1, Ontario
| Feeling just right on Wright Avenue, this picture-perfect home is in the heart of Roncesvalles - Toronto's favourite west-end neighbourhood. 195 Wright Avenue offers period charm alongside thoughtful contemporary upgrades, a deep south-facing backyard (complete with detached garage), a front porch that's begging for a swing bench to watch the street go by - not to mention plenty of interior space with soaring ceilings and drenched in natural light. Move-in ready with upgrades throughout including a newly renovated third-storey primary retreat, with tree-top views. Other upgrades include; re-insulating all three storeys, flooring throughout, plumbing, wiring, drywall and much more! This family-friendly home offers space to grow, including a lower-level in-law or rental income suite and laneway house potential. Stunning gardens in the front and rear of the home. The backyard is perfect for entertaining with a large patio and lounge area set under cherry blossom trees. The mature gardens show their colours from spring to fall and the raised vegetable beds a perfect for an avid gardener. A few short steps away you'll find yourself in the heart of Roncesvalles, with trendy cafes at your fingertips, perfect for some of the city's best window shopping. Walking distance to Sorauren Park where one the the best farmer's markets is held, tennis courts and dog park. Hop on your bike and glide over to High Park, or zip down to Sunnyside Pool on the shores of Lake Ontario. |
| Extras: Fern Avenue Public School catchment area (and a few short steps away!) Laneway garage parking off of Fern Avenue. Easily convert the lower level back into a separate unit for potential rental income. |
| Price | $2,195,000 |
| Taxes: | $6809.32 |
| Address: | 195 Wright Ave , Toronto, M6R 1L1, Ontario |
| Lot Size: | 18.25 x 150.00 (Feet) |
| Directions/Cross Streets: | Roncesvalles & High Park |
| Rooms: | 7 |
| Rooms +: | 3 |
| Bedrooms: | 4 |
| Bedrooms +: | 1 |
| Kitchens: | 1 |
| Kitchens +: | 1 |
| Family Room: | N |
| Basement: | Finished, Sep Entrance |
| Approximatly Age: | 51-99 |
| Property Type: | Semi-Detached |
| Style: | 2 1/2 Storey |
| Exterior: | Brick |
| Garage Type: | Detached |
| (Parking/)Drive: | Lane |
| Drive Parking Spaces: | 0 |
| Pool: | None |
| Approximatly Age: | 51-99 |
| Approximatly Square Footage: | 1500-2000 |
| Property Features: | Fenced Yard, Library, Park, Public Transit, Rec Centre, School |
| Fireplace/Stove: | N |
| Heat Source: | Gas |
| Heat Type: | Forced Air |
| Central Air Conditioning: | Central Air |
| Laundry Level: | Lower |
| Elevator Lift: | N |
| Sewers: | Sewers |
| Water: | Municipal |
| Utilities-Cable: | Y |
| Utilities-Hydro: | Y |
| Utilities-Gas: | Y |
| Utilities-Telephone: | Y |
$
%
Years
This calculator is for demonstration purposes only. Always consult a professional
financial advisor before making personal financial decisions.
| Although the information displayed is believed to be accurate, no warranties or representations are made of any kind. |
| ROYAL LEPAGE REAL ESTATE SERVICES HEAPS ESTRIN TEAM |
|
|

Aneta Andrews
Broker
Dir:
416-576-5339
Bus:
905-278-3500
Fax:
1-888-407-8605
| Book Showing | Email a Friend |
Jump To:
At a Glance:
| Type: | Freehold - Semi-Detached |
| Area: | Toronto |
| Municipality: | Toronto |
| Neighbourhood: | Roncesvalles |
| Style: | 2 1/2 Storey |
| Lot Size: | 18.25 x 150.00(Feet) |
| Approximate Age: | 51-99 |
| Tax: | $6,809.32 |
| Beds: | 4+1 |
| Baths: | 3 |
| Fireplace: | N |
| Pool: | None |
Locatin Map:
Payment Calculator:

