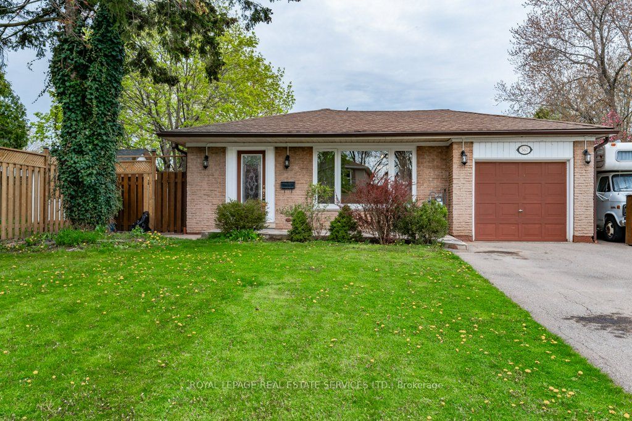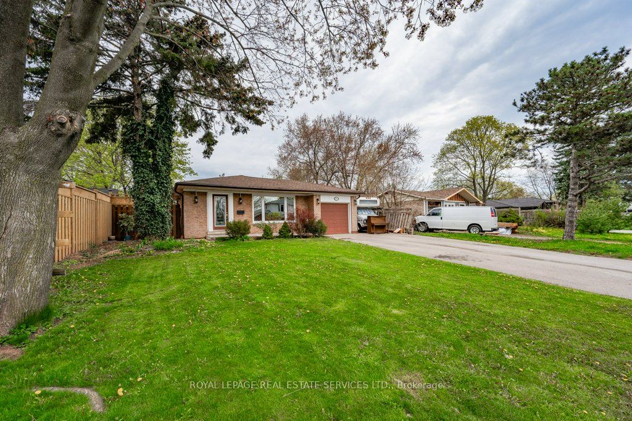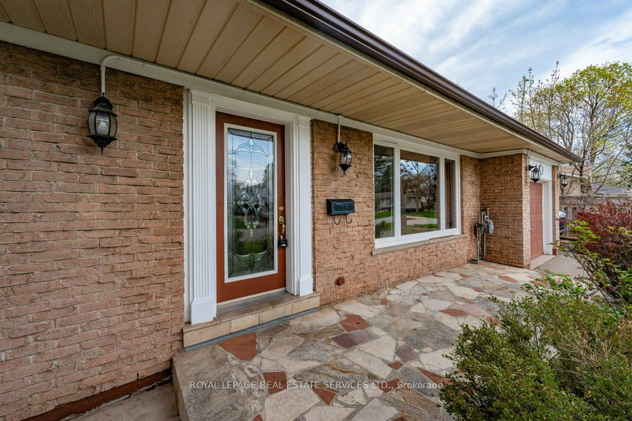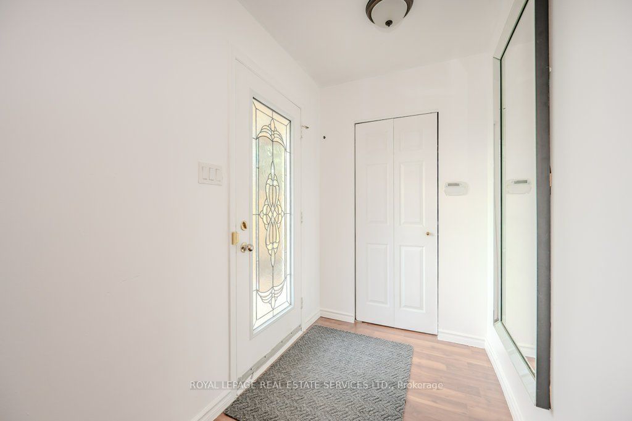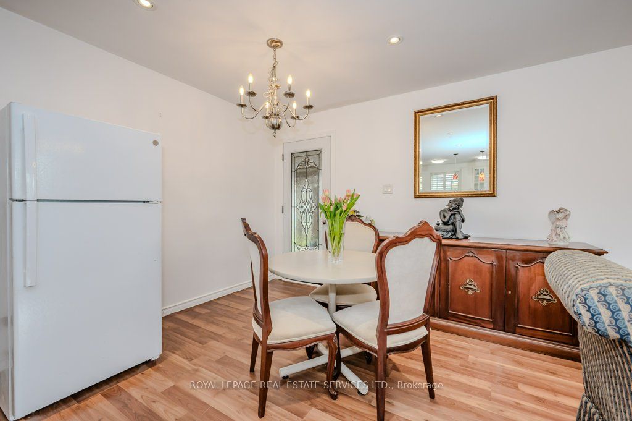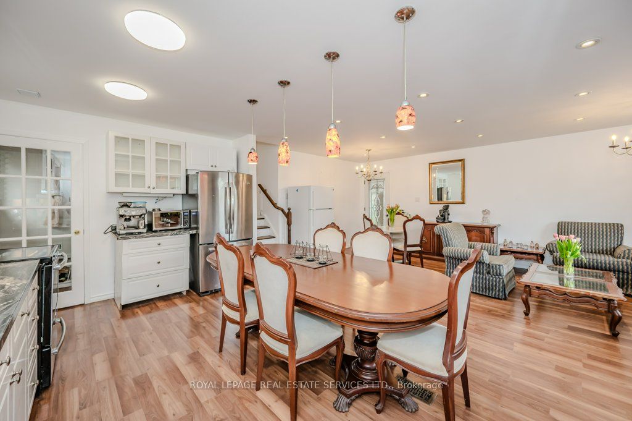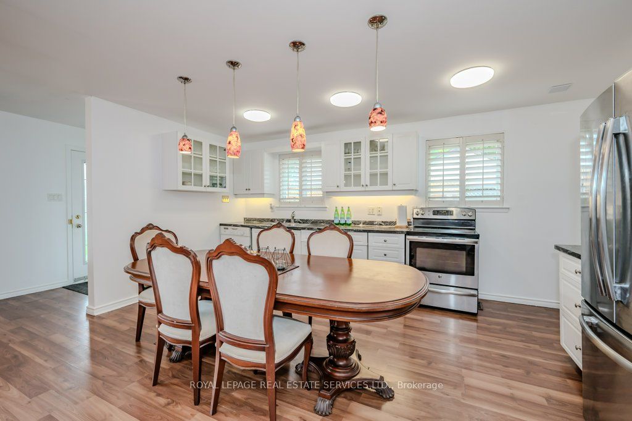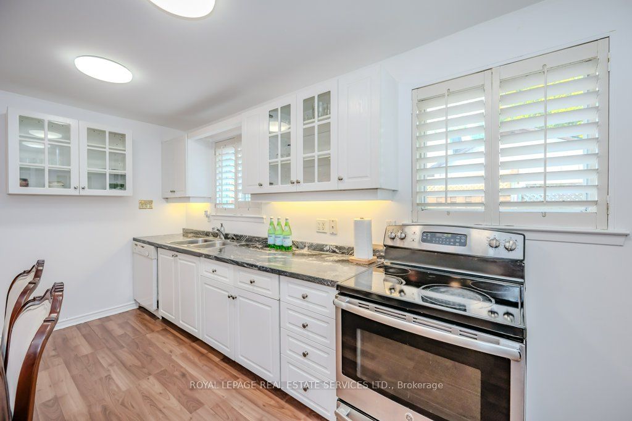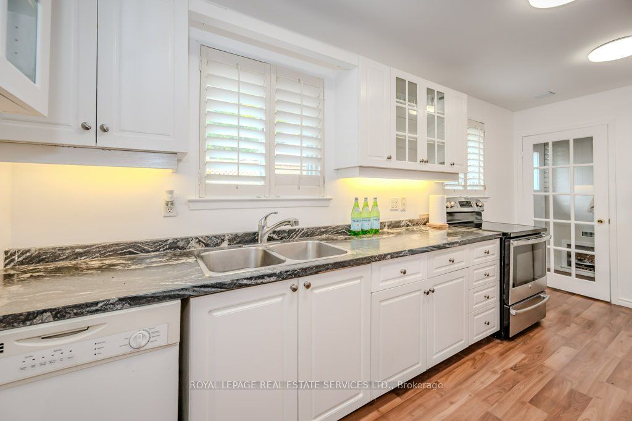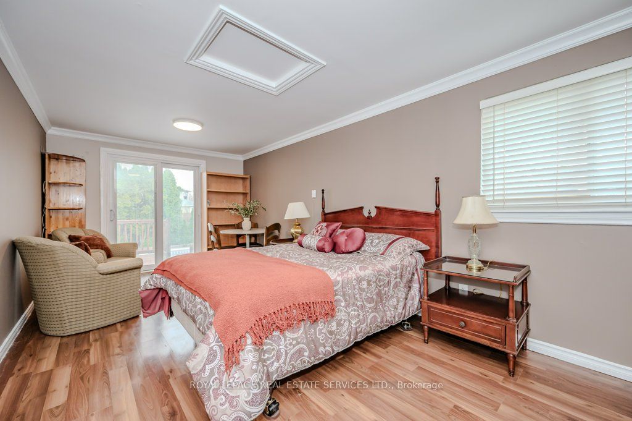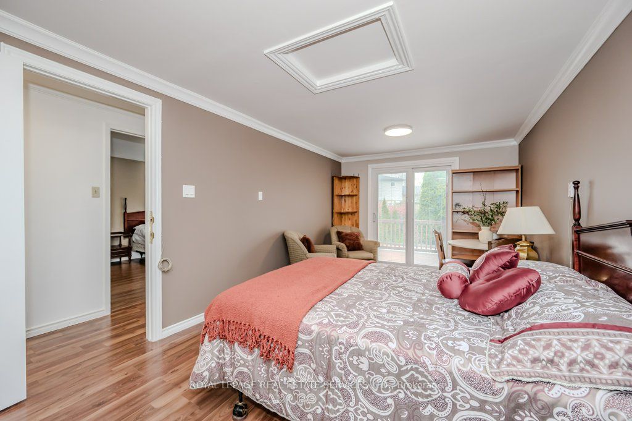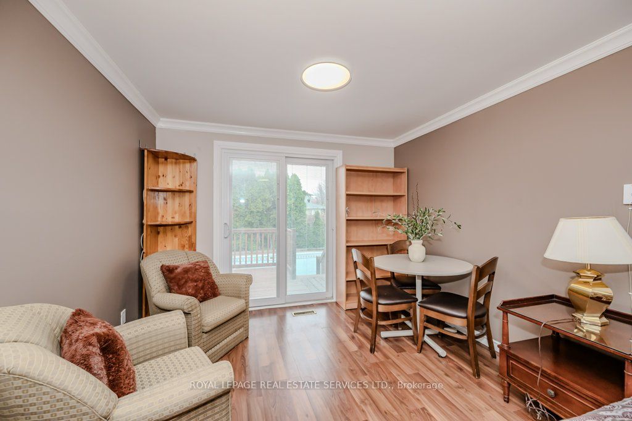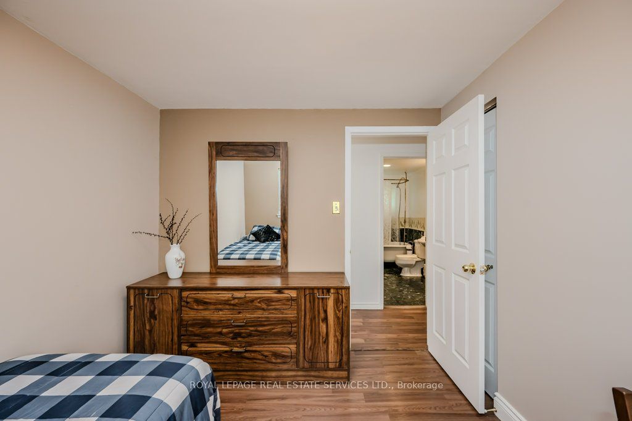$1,469,900
Available - For Sale
Listing ID: W8314138
367 Yale Cres , Oakville, L6L 3L6, Ontario
| South-West Oakville! Inground pool! Prime 119' deep lot! Situated in a family-friendly neighbourhood within walking distance of parks, Queen Elizabeth Park Community and Cultural Centre, Gladys Speers Public School, Eastview Public School, St. Dominic Catholic Elementary School, and South Oakville Centre. Conveniently close to major highways, GO Train, Bronte Village's shops and restaurants, and the lake. This 3+1 bedroom backsplit offers laminate flooring throughout all three levels. The main level welcomes you with an open concept layout, introducing a spacious living room overlooking the front yard with direct access to the covered deck, a dining area, and an updated kitchen. Upstairs, three spacious bedrooms await, two of which offer walk-outs to the upper deck, accompanied by a vintage four-piece bathroom showcasing a clawfoot bathtub. Downstairs, the finished basement with separate entrance adds valuable living space, boasting an oversized recreation room highlighted by a corner woodburning fireplace with a floor-to-ceiling stone surround. Additionally, there's a second kitchen combined with laundry facilities, a fourth bedroom, and a three-piece bathroom. Step outside to the fully fenced back yard retreat, featuring an inground pool surrounded by concrete and interlock, a raised deck, privacy hedges, and a covered deck providing convenient access to both the garage and the house. Its the perfect setting for raising a family! |
| Price | $1,469,900 |
| Taxes: | $5344.00 |
| Assessment: | $703000 |
| Assessment Year: | 2024 |
| Address: | 367 Yale Cres , Oakville, L6L 3L6, Ontario |
| Lot Size: | 59.18 x 119.00 (Feet) |
| Acreage: | < .50 |
| Directions/Cross Streets: | Rebecca Street / Sunset Drive / Yale Crescent |
| Rooms: | 6 |
| Rooms +: | 3 |
| Bedrooms: | 3 |
| Bedrooms +: | 1 |
| Kitchens: | 1 |
| Kitchens +: | 1 |
| Family Room: | N |
| Basement: | Finished, Sep Entrance |
| Approximatly Age: | 51-99 |
| Property Type: | Detached |
| Style: | Backsplit 3 |
| Exterior: | Alum Siding, Brick |
| Garage Type: | Attached |
| Drive Parking Spaces: | 6 |
| Pool: | Inground |
| Approximatly Age: | 51-99 |
| Approximatly Square Footage: | 1100-1500 |
| Property Features: | Lake/Pond, Park, Place Of Worship, Public Transit, Rec Centre, School |
| Fireplace/Stove: | Y |
| Heat Source: | Gas |
| Heat Type: | Forced Air |
| Central Air Conditioning: | Central Air |
| Laundry Level: | Lower |
| Sewers: | Sewers |
| Water: | Municipal |
| Utilities-Cable: | A |
| Utilities-Hydro: | A |
| Utilities-Gas: | A |
| Utilities-Telephone: | A |
$
%
Years
This calculator is for demonstration purposes only. Always consult a professional
financial advisor before making personal financial decisions.
| Although the information displayed is believed to be accurate, no warranties or representations are made of any kind. |
| ROYAL LEPAGE REAL ESTATE SERVICES LTD. |
|
|

Aneta Andrews
Broker
Dir:
416-576-5339
Bus:
905-278-3500
Fax:
1-888-407-8605
| Virtual Tour | Book Showing | Email a Friend |
Jump To:
At a Glance:
| Type: | Freehold - Detached |
| Area: | Halton |
| Municipality: | Oakville |
| Neighbourhood: | Bronte West |
| Style: | Backsplit 3 |
| Lot Size: | 59.18 x 119.00(Feet) |
| Approximate Age: | 51-99 |
| Tax: | $5,344 |
| Beds: | 3+1 |
| Baths: | 2 |
| Fireplace: | Y |
| Pool: | Inground |
Locatin Map:
Payment Calculator:

